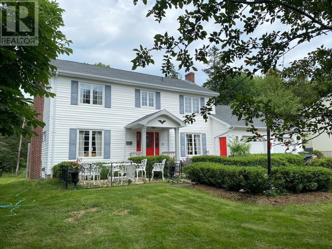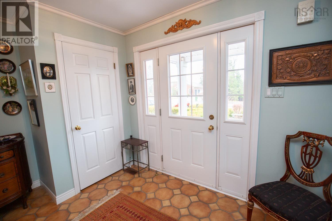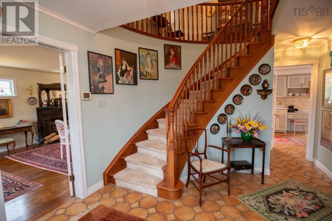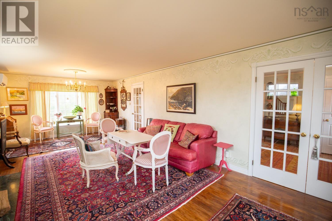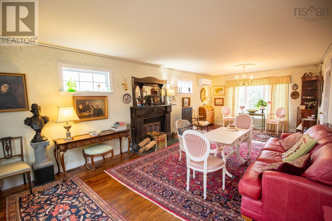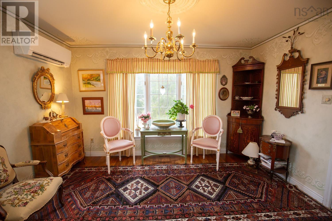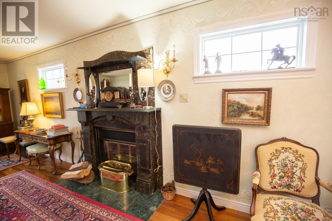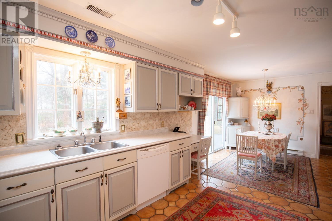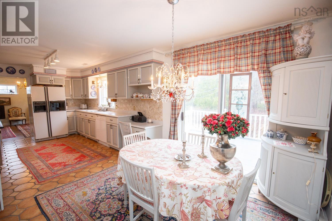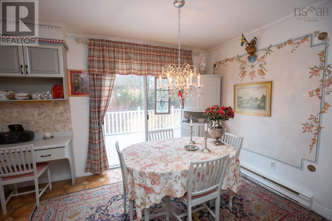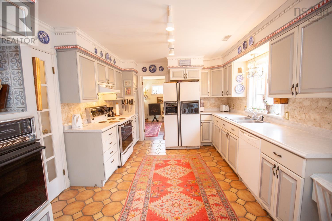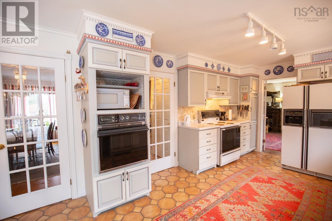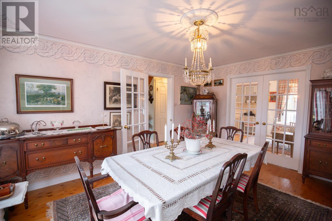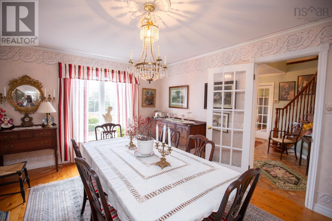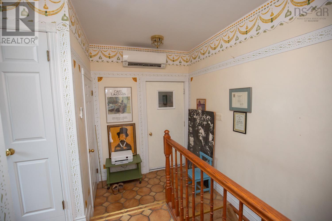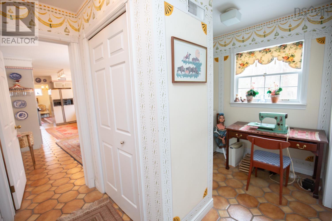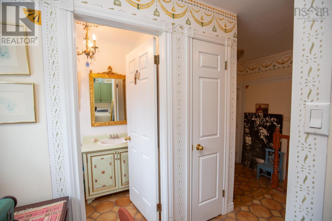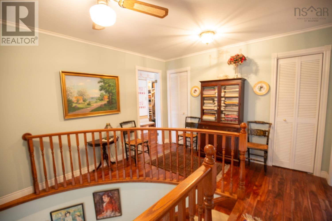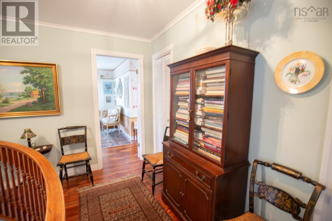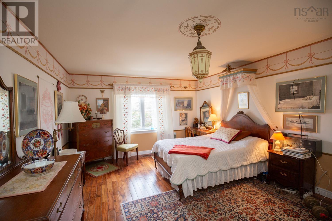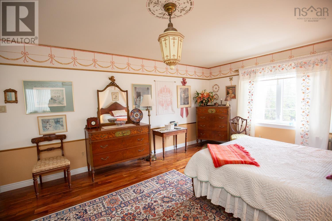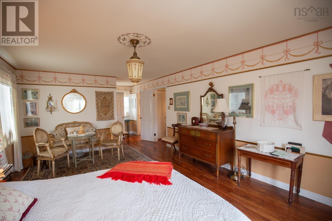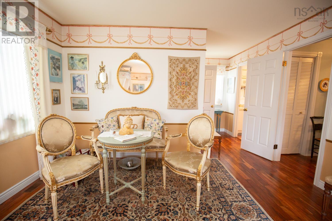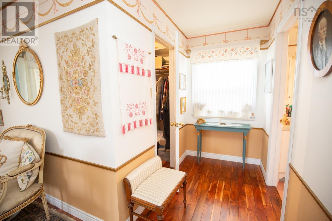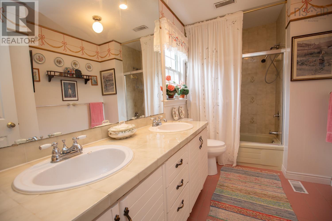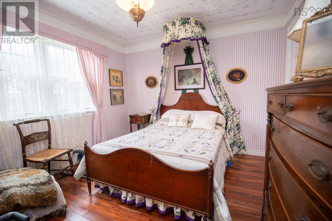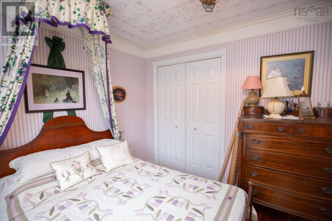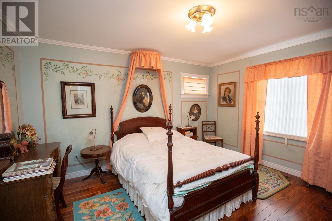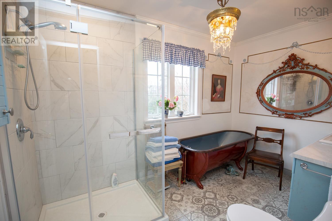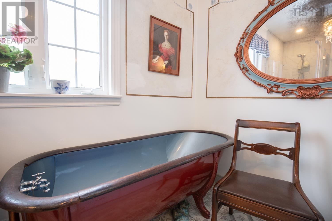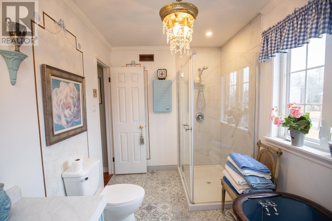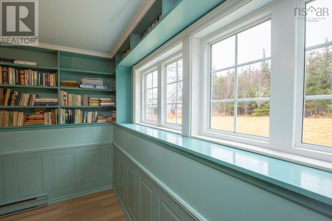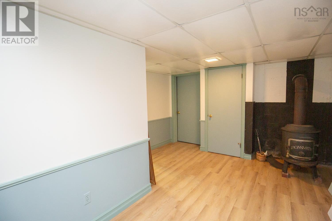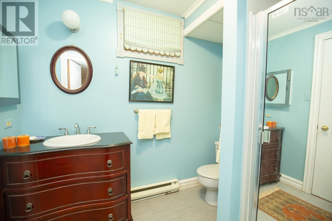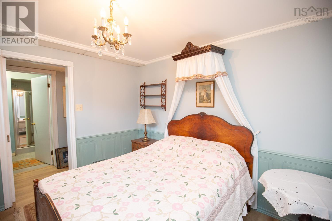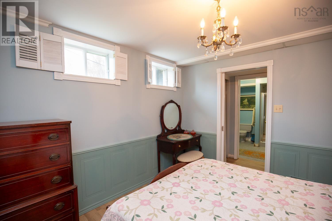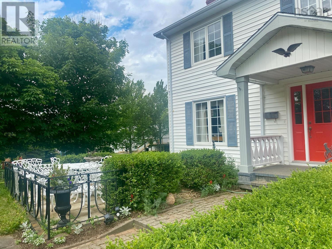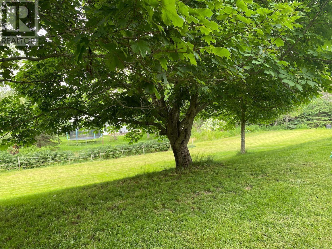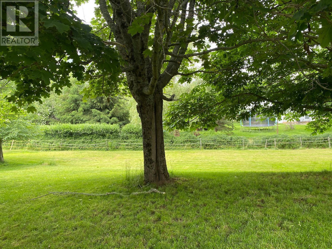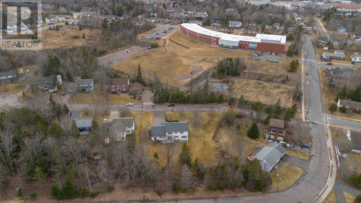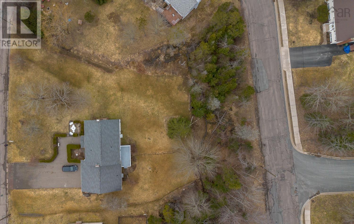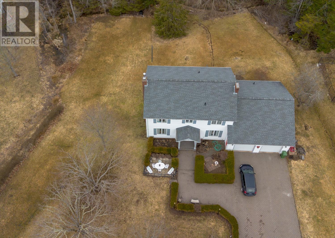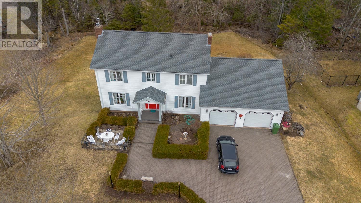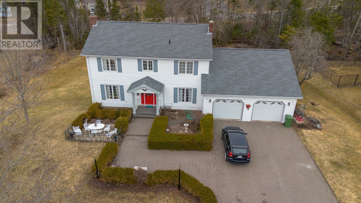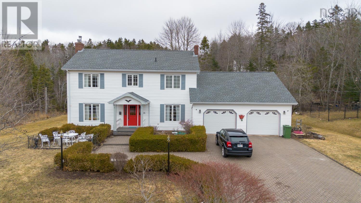4 Bedroom
4 Bathroom
2577 sqft
Fireplace
Heat Pump
Landscaped
$660,000
Gorgeous 2 storey home on 3 lots, ideally situated on a cul-de-sac in one of Truro's best neighbourhoods-just a shore walk to Truro Elementary. This stunning property features a double attached garage & a spacious eat-in kitchen with patio doors leading to a back deck. The main level boasts a formal living room with a marbleized slate fireplace, a formal dining room with French doors, a convenient main floor laundry room, a 2 pc bath & garage access with a 2nd staircase to the basement. The grand front foyer showcases a beautiful curved staircase leading to the 2nd level, where you'll find a recently renovated main bath with a tiled walk in shower, clawfoot tub & ceramic flooring. The spacious primary suite includes a walk in closet & a luxurious 5 pc ensuite with double sinks. 2 additional generously sized BRs complete the upper floor. The lower level offers a 4th BR (non-egress window), a 3 pc bath & a large family room with a cozy wood burning fireplace. Outside, enjoy an interlocking front patio, beautiful landscaping & a peaceful setting. A rare find in a prime location. (id:25286)
Property Details
|
MLS® Number
|
202505262 |
|
Property Type
|
Single Family |
|
Community Name
|
Truro |
|
Amenities Near By
|
Golf Course, Playground, Shopping, Place Of Worship |
|
Features
|
Treed, Level |
Building
|
Bathroom Total
|
4 |
|
Bedrooms Above Ground
|
3 |
|
Bedrooms Below Ground
|
1 |
|
Bedrooms Total
|
4 |
|
Basement Development
|
Partially Finished |
|
Basement Type
|
Full (partially Finished) |
|
Constructed Date
|
1985 |
|
Construction Style Attachment
|
Detached |
|
Cooling Type
|
Heat Pump |
|
Exterior Finish
|
Vinyl |
|
Fireplace Present
|
Yes |
|
Flooring Type
|
Ceramic Tile, Hardwood, Laminate |
|
Foundation Type
|
Poured Concrete |
|
Half Bath Total
|
1 |
|
Stories Total
|
2 |
|
Size Interior
|
2577 Sqft |
|
Total Finished Area
|
2577 Sqft |
|
Type
|
House |
|
Utility Water
|
Municipal Water |
Parking
|
Garage
|
|
|
Attached Garage
|
|
|
Interlocked
|
|
Land
|
Acreage
|
No |
|
Land Amenities
|
Golf Course, Playground, Shopping, Place Of Worship |
|
Landscape Features
|
Landscaped |
|
Sewer
|
Municipal Sewage System |
|
Size Irregular
|
0.8308 |
|
Size Total
|
0.8308 Ac |
|
Size Total Text
|
0.8308 Ac |
Rooms
| Level |
Type |
Length |
Width |
Dimensions |
|
Second Level |
Primary Bedroom |
|
|
26 x 13.2 |
|
Second Level |
Ensuite (# Pieces 2-6) |
|
|
11.3 x 6.8 |
|
Second Level |
Bedroom |
|
|
11.11 x 10.9 |
|
Second Level |
Bedroom |
|
|
13.6 x 11.11 |
|
Second Level |
Bath (# Pieces 1-6) |
|
|
11.2 x 7 |
|
Second Level |
Other |
|
|
8.1 x 5.7 |
|
Basement |
Family Room |
|
|
26.1 x 12.5 |
|
Basement |
Bath (# Pieces 1-6) |
|
|
7.10 x 6 |
|
Basement |
Bedroom |
|
|
11.2 x 10.4 |
|
Basement |
Den |
|
|
19.8 x 8.1 |
|
Basement |
Storage |
|
|
5.4 x 6.9 |
|
Basement |
Utility Room |
|
|
12.10 x 6.4 |
|
Main Level |
Kitchen |
|
|
10.11 x 23.6 |
|
Main Level |
Dining Room |
|
|
16.1 x 11.9 |
|
Main Level |
Living Room |
|
|
26.11 x 12.11 |
|
Main Level |
Laundry Room |
|
|
5 x 8 |
|
Main Level |
Bath (# Pieces 1-6) |
|
|
4.6 x 5.1 |
|
Main Level |
Mud Room |
|
|
6.9 x 4.10 |
https://www.realtor.ca/real-estate/28044204/15-clifton-court-truro-truro

