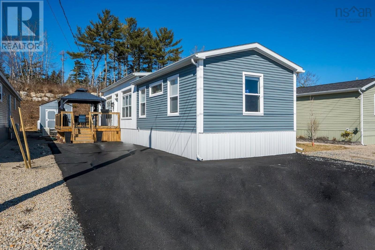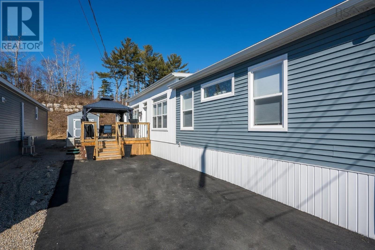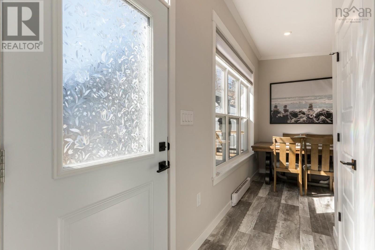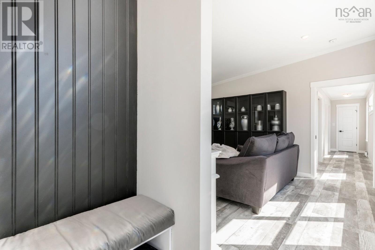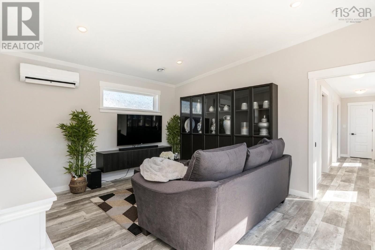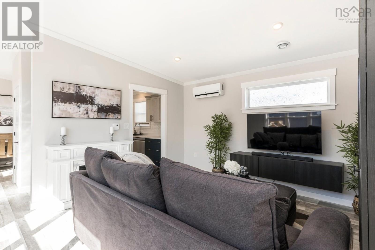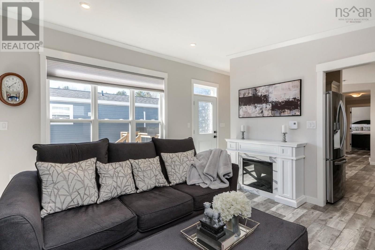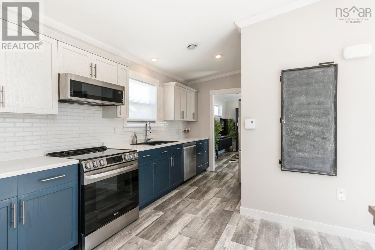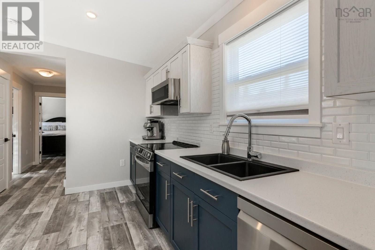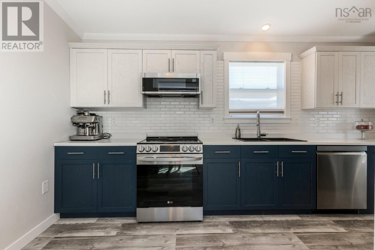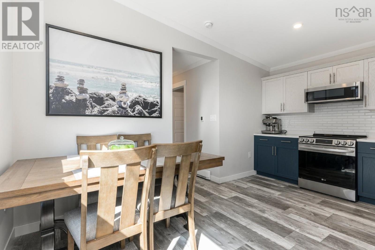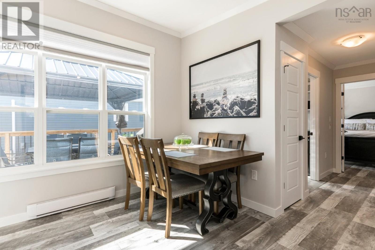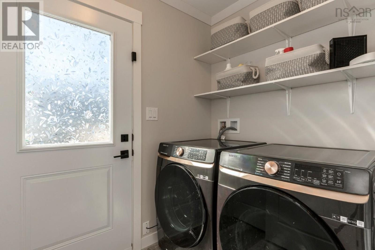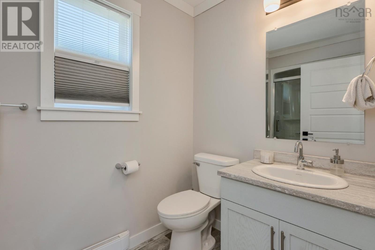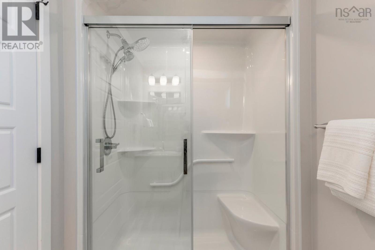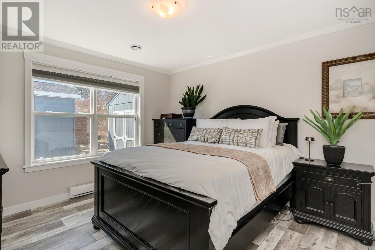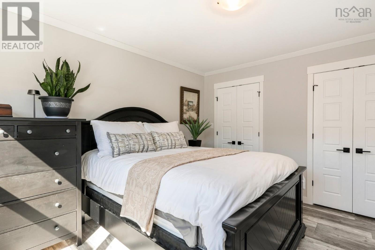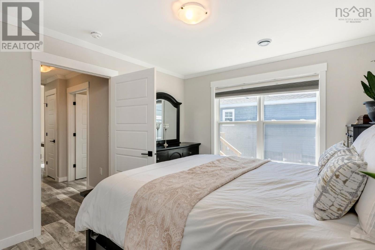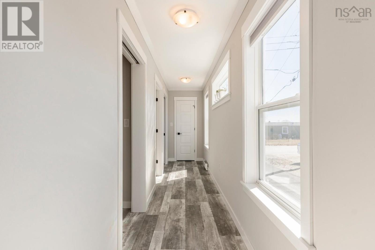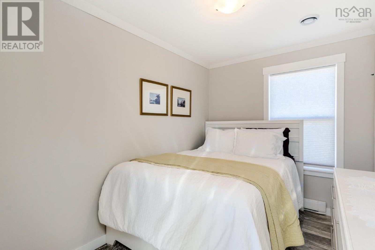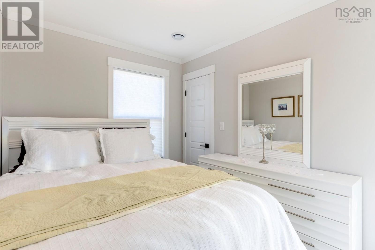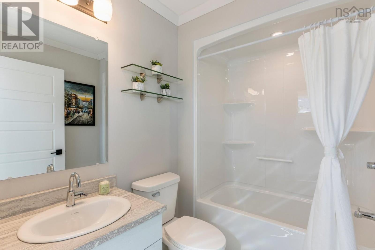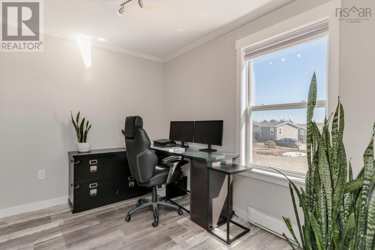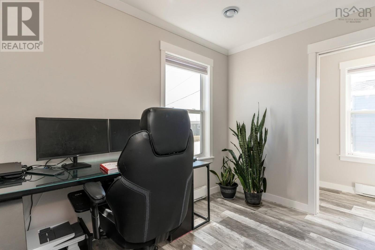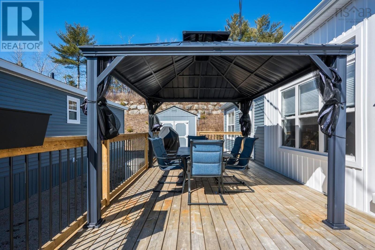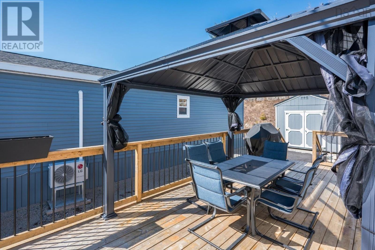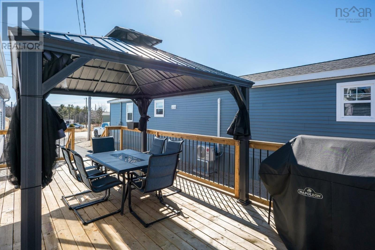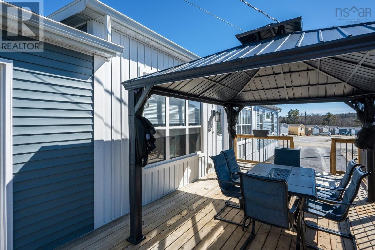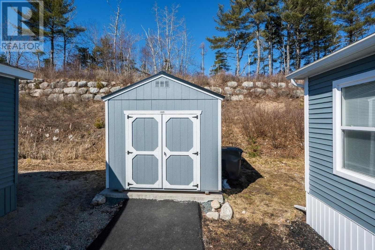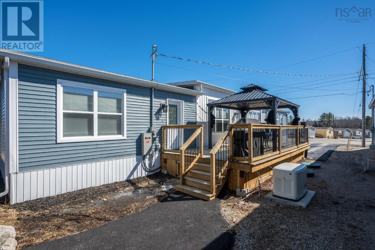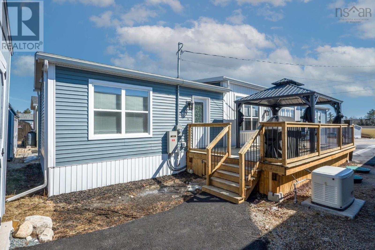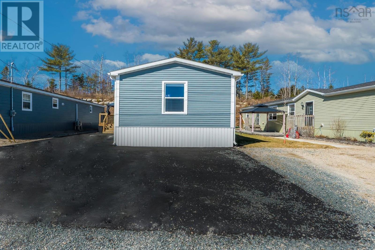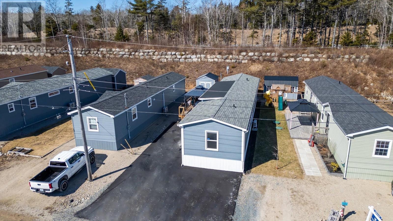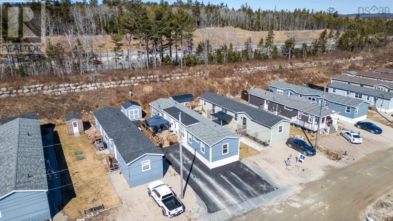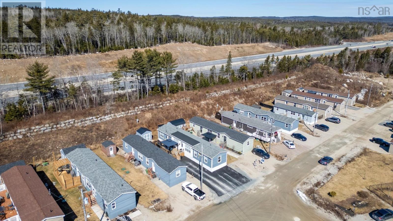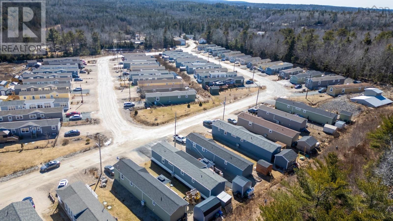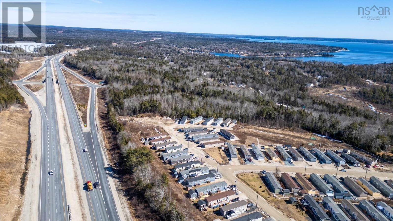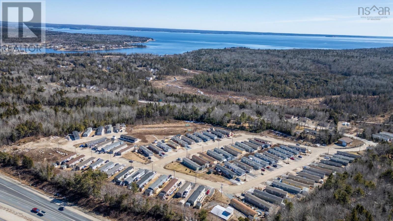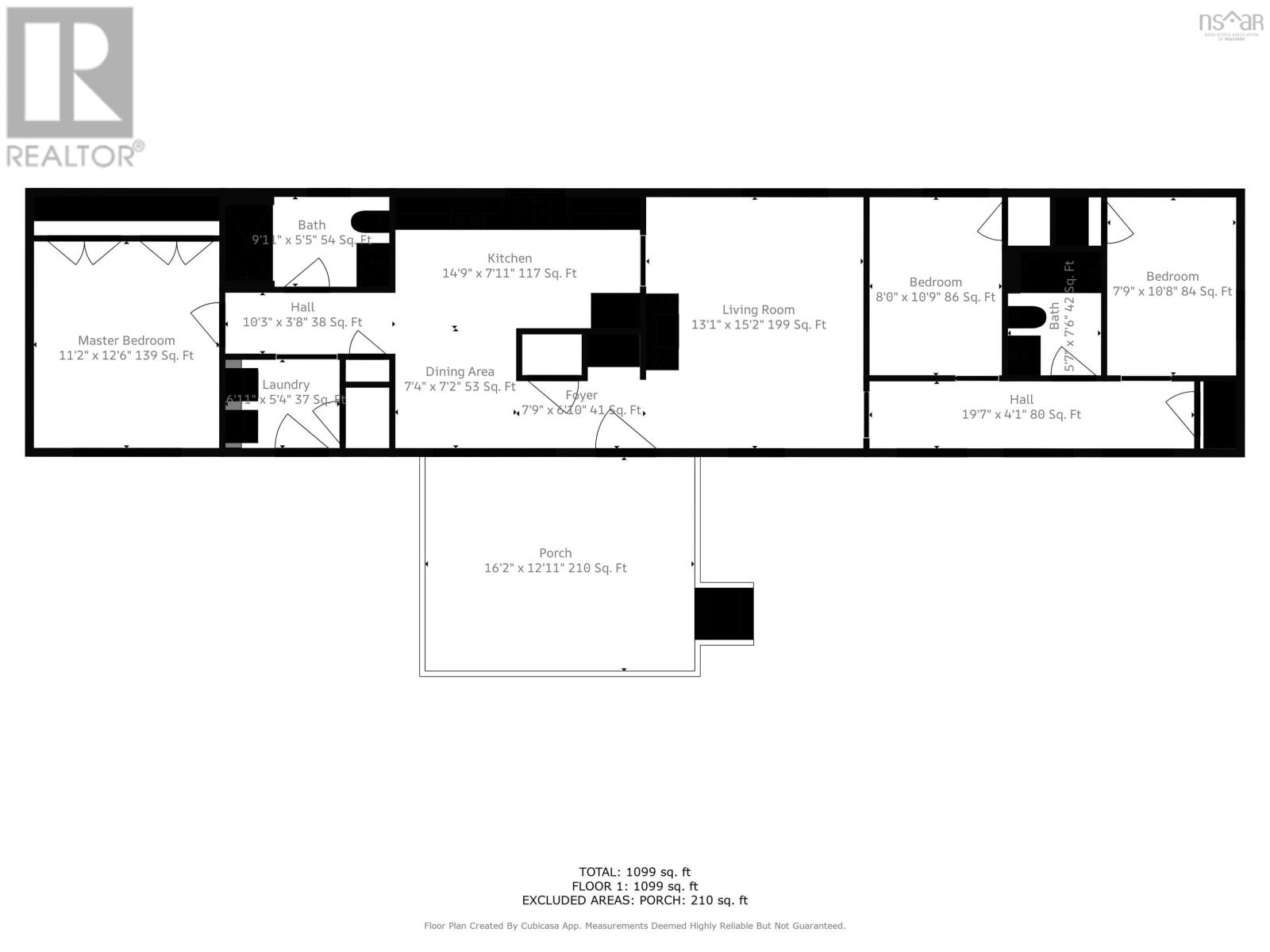3 Bedroom
2 Bathroom
1184 sqft
Mini
Heat Pump
$334,900
Looking for an affordable, move-in ready home with an easy commute to the city? This better-than-new mini home is a must-see! Imagine a stunning home in pristine condition, with an exceptional layout and packed with extras - now you're getting close to how incredible this place really is! Let's talk features: Spacious paved driveway - Plenty of room for multiple vehicles. Massive deck - Perfect for entertaining or hosting a neighborhood gathering. Two large sheds - Tons of storage space for all your needs. Now, step inside - simply breathtaking! A gorgeous color palette, stylish flooring, soaring ceilings, and a layout designed for both comfort and function. To the right, the spacious living room greets you with crown molding, a heat pump (for air conditioning and efficient heat), abundant natural light, and an elegant accent fireplace. This wing also features two well-sized secondary bedrooms and a full bath. To the left, the dining area seamlessly connects to a gourmet kitchen - a dream space with bleached oak shaker cabinets, granite countertops, a composite sink, and a stunning stainless steel appliance package (included!). Further down, you'll find a laundry room (yes, the washer and dryer are included too!). The primary suite is a true retreat - large enough for a queen-sized bed, complete with double closets and ample space for dressers. The bath boasts a spacious walk-in shower and high-end finishes. And don't forget the premium blinds throughout the home, offering both style and extra privacy. Worried about power outages? No problem! This home is equipped with a top-of-the-line generator and propane backup system - so you can enjoy peace of mind while living in total comfort. Come see for yourself - you could be living your best life here! (id:25286)
Property Details
|
MLS® Number
|
202505033 |
|
Property Type
|
Single Family |
|
Community Name
|
Simms Settlement |
|
Amenities Near By
|
Golf Course, Park, Beach |
|
Community Features
|
Recreational Facilities, School Bus |
|
Features
|
Level |
|
Structure
|
Shed |
Building
|
Bathroom Total
|
2 |
|
Bedrooms Above Ground
|
3 |
|
Bedrooms Total
|
3 |
|
Appliances
|
Stove, Dishwasher, Dryer, Washer, Refrigerator |
|
Architectural Style
|
Mini |
|
Basement Type
|
None |
|
Constructed Date
|
2023 |
|
Construction Style Attachment
|
Detached |
|
Cooling Type
|
Heat Pump |
|
Exterior Finish
|
Vinyl |
|
Flooring Type
|
Laminate |
|
Stories Total
|
1 |
|
Size Interior
|
1184 Sqft |
|
Total Finished Area
|
1184 Sqft |
|
Type
|
House |
|
Utility Water
|
Well |
Parking
Land
|
Acreage
|
No |
|
Land Amenities
|
Golf Course, Park, Beach |
|
Sewer
|
Septic System |
Rooms
| Level |
Type |
Length |
Width |
Dimensions |
|
Main Level |
Foyer |
|
|
7.9 x 6.10 |
|
Main Level |
Living Room |
|
|
13.1 x 15.2 |
|
Main Level |
Dining Room |
|
|
7.4 x 7.2 |
|
Main Level |
Kitchen |
|
|
14.9 x 7.11 |
|
Main Level |
Bath (# Pieces 1-6) |
|
|
9.11 x 5.5 |
|
Main Level |
Primary Bedroom |
|
|
11.2 x 12.6 |
|
Main Level |
Laundry Room |
|
|
6.11 x 5.4 |
|
Main Level |
Bedroom |
|
|
8 x 10.9 |
|
Main Level |
Bath (# Pieces 1-6) |
|
|
5.7 x 7.6 |
|
Main Level |
Bedroom |
|
|
7.9 x 10.8 |
https://www.realtor.ca/real-estate/28033057/15-breeze-circle-simms-settlement-simms-settlement

