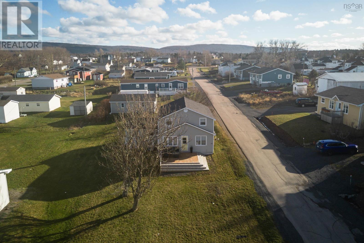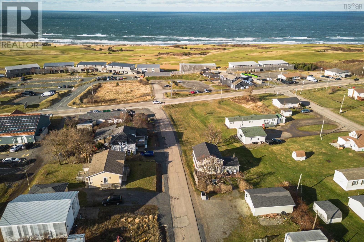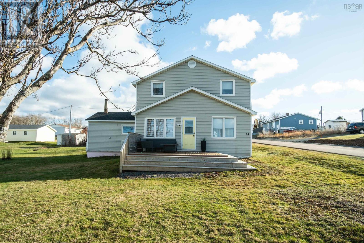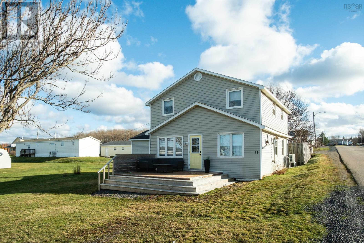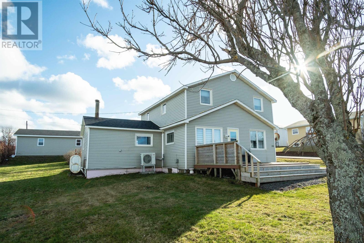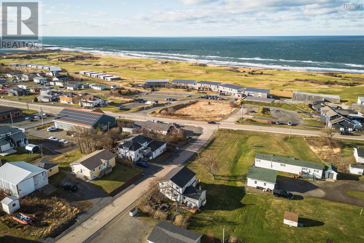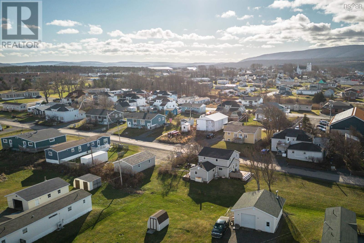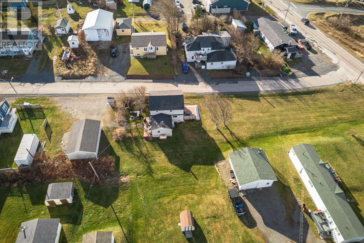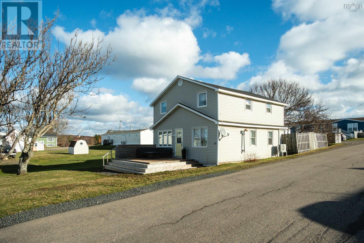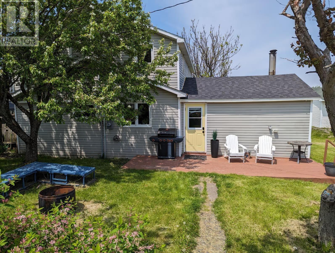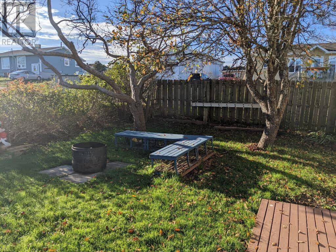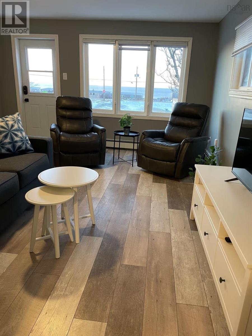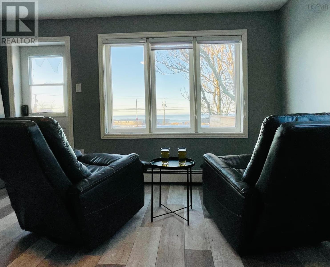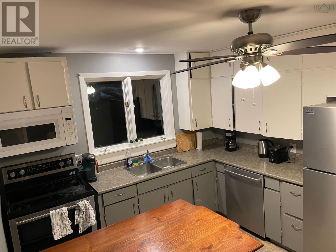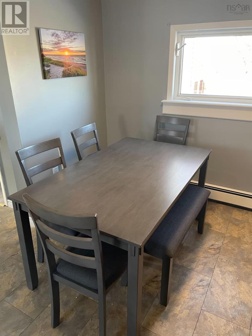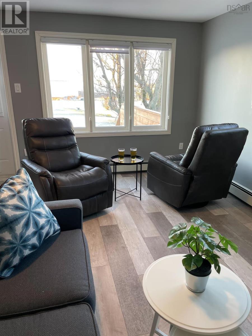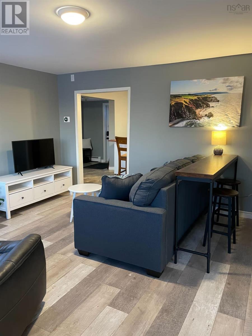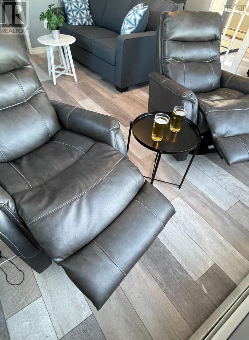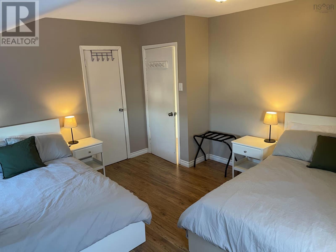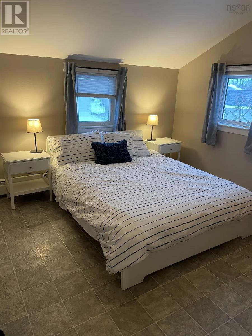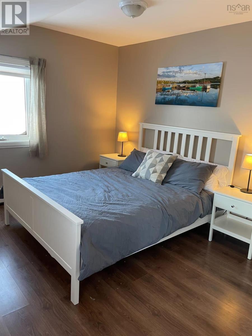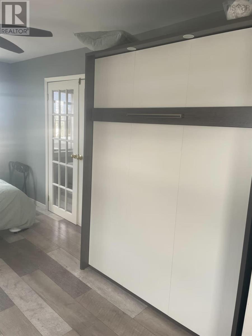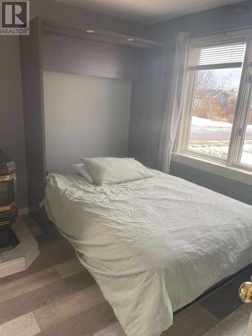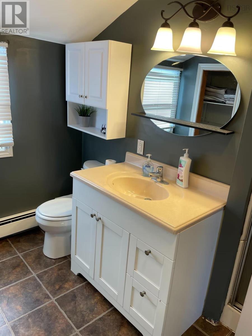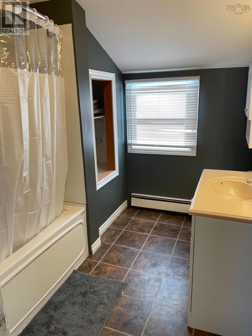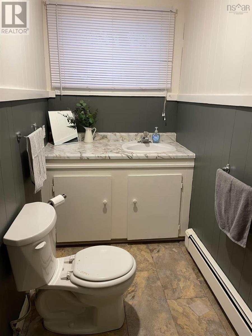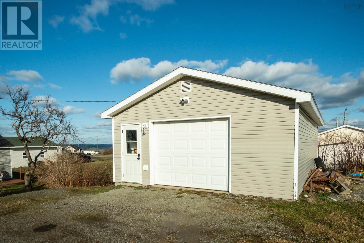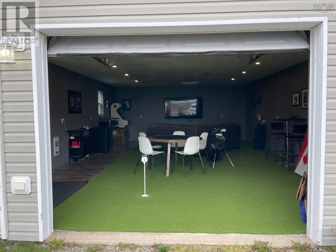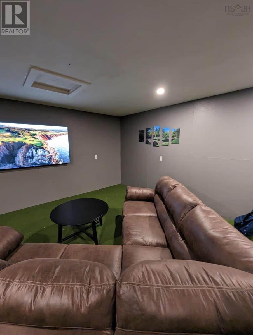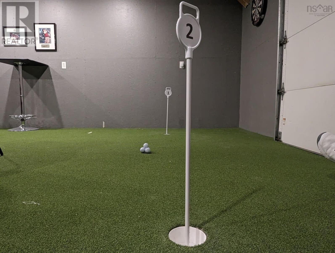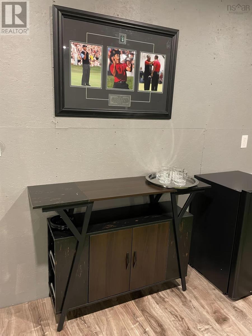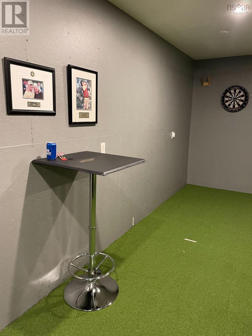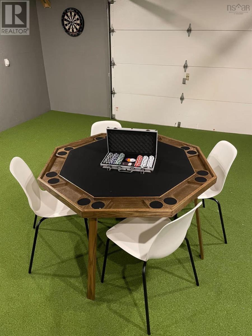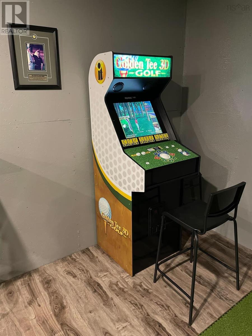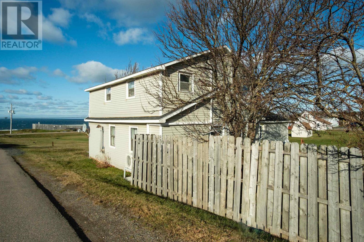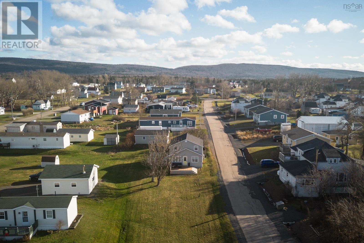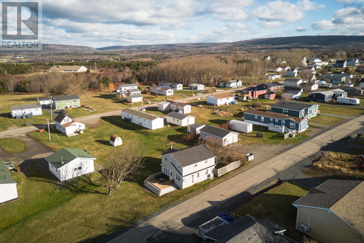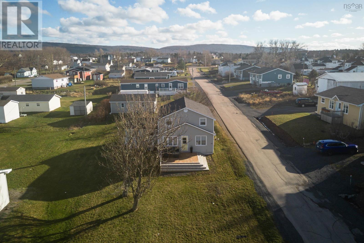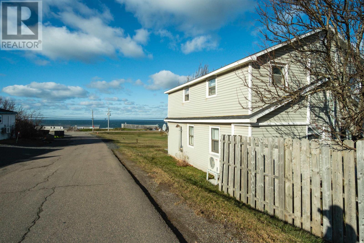3 Bedroom
2 Bathroom
1520 sqft
Heat Pump
Landscaped
$725,000
UNBELIEVABLE LOCATION! Properties as well located as this one do not come on the market very often! This well maintained home has three bedroom plus den, two bathroom home is just steps from the World Renowned Cabot Cape Breton, overlooking the Cabot Links Golf Course and the Northumberland Strait. Take in breathtaking sunsets on your front patio, or stroll across the street to the local watering hole, Whit?s Public House. The location of this property is unbeatable and walkable to every amenity within the sought after community of Inverness ? Inverness Beach, grocery store, liquor store, the local brewery, and pantry, plus more! The property itself is just over 14,000 square feet complete with a heated two car detached garage has been converted to a golf themed lounge featuring an in-floor putting course. This kind of additional living space is a rare feature in Inverness. The main level offers a bright and spacious kitchen with ample storage that steps out onto a beautifully manicured outdoor space. Found on the main floor is also a den or office space that has a pellet stove for those chilly evenings. A powder room and designated dining area, and a large living room that steps out onto your front patio completes the downstairs. Upstairs you will find the three bedrooms of the home and a full bathroom. This home features two heat pumps offering an alternative electric heat option, or air conditioning during our hot summers. The house has been wired for a generator and has been well maintained over the years including upgrading electrical and plumbing, and the install of a new roof in 2020. It is currently operated as a successful short-term rental given its spectacular location, size and features. It is currently listed for $1,000-$1,400 per night. Already equipped with remote locks and exterior cameras for additional security and accessibility. Don?t miss your chance to own an income producing property that will not come up for sale again! (id:25286)
Property Details
|
MLS® Number
|
202427674 |
|
Property Type
|
Single Family |
|
Community Name
|
Inverness |
|
Amenities Near By
|
Golf Course, Park, Playground, Shopping, Place Of Worship, Beach |
|
Community Features
|
Recreational Facilities, School Bus |
Building
|
Bathroom Total
|
2 |
|
Bedrooms Above Ground
|
3 |
|
Bedrooms Total
|
3 |
|
Appliances
|
Oven, Stove, Dishwasher, Dryer, Washer, Microwave, Refrigerator |
|
Basement Type
|
Crawl Space |
|
Construction Style Attachment
|
Detached |
|
Cooling Type
|
Heat Pump |
|
Exterior Finish
|
Vinyl |
|
Flooring Type
|
Tile, Vinyl Plank |
|
Foundation Type
|
Concrete Block, Stone |
|
Half Bath Total
|
1 |
|
Stories Total
|
2 |
|
Size Interior
|
1520 Sqft |
|
Total Finished Area
|
1520 Sqft |
|
Type
|
House |
|
Utility Water
|
Municipal Water |
Parking
|
Garage
|
|
|
Detached Garage
|
|
|
Gravel
|
|
Land
|
Acreage
|
No |
|
Land Amenities
|
Golf Course, Park, Playground, Shopping, Place Of Worship, Beach |
|
Landscape Features
|
Landscaped |
|
Sewer
|
Municipal Sewage System |
|
Size Irregular
|
0.3247 |
|
Size Total
|
0.3247 Ac |
|
Size Total Text
|
0.3247 Ac |
Rooms
| Level |
Type |
Length |
Width |
Dimensions |
|
Second Level |
Bedroom |
|
|
10.2 x 13.6 |
|
Second Level |
Bedroom |
|
|
11 x 12 |
|
Second Level |
Bedroom |
|
|
11 x 11 |
|
Second Level |
Bath (# Pieces 1-6) |
|
|
9.6 x 10.1 |
|
Main Level |
Kitchen |
|
|
12 x 14 |
|
Main Level |
Dining Room |
|
|
8.6 x 10.4 |
|
Main Level |
Laundry Room |
|
|
10 x 9.3 |
|
Main Level |
Living Room |
|
|
13.2 x 16 |
|
Main Level |
Den |
|
|
14.4 x 11.2 |
|
Main Level |
Bath (# Pieces 1-6) |
|
|
10.4 x 8.2 |
|
Main Level |
Games Room |
|
|
16 x 24 |
https://www.realtor.ca/real-estate/27701222/15-allan-j-memorial-avenue-inverness-inverness

