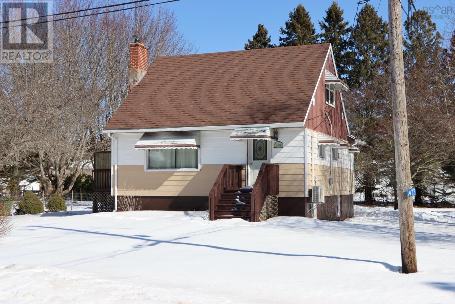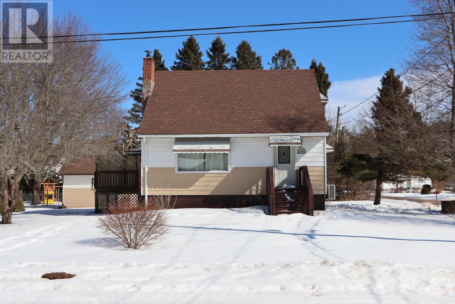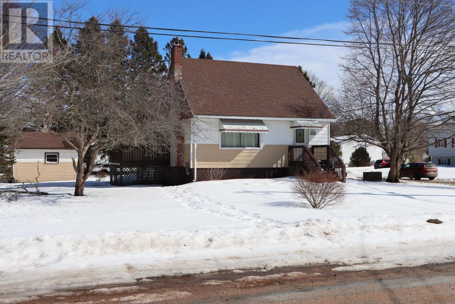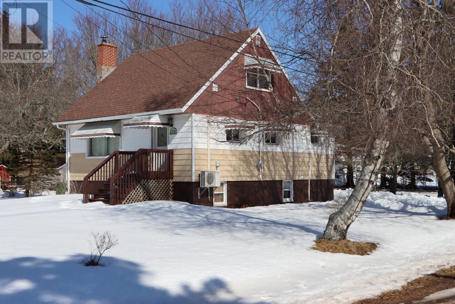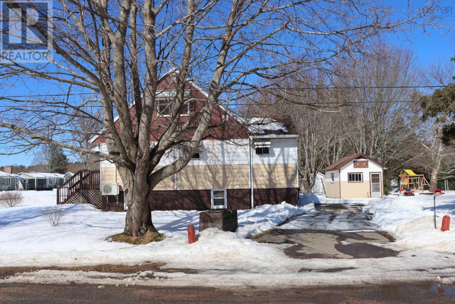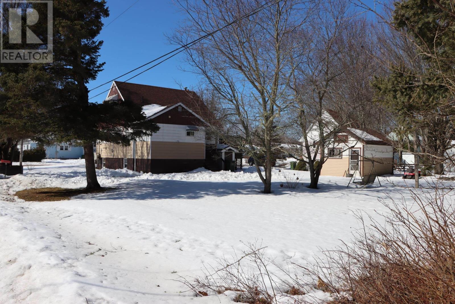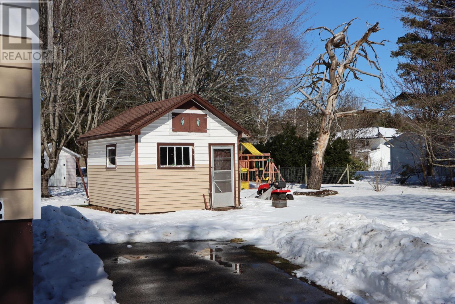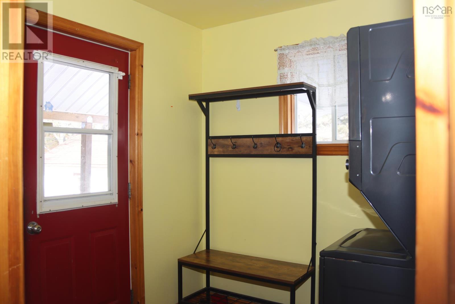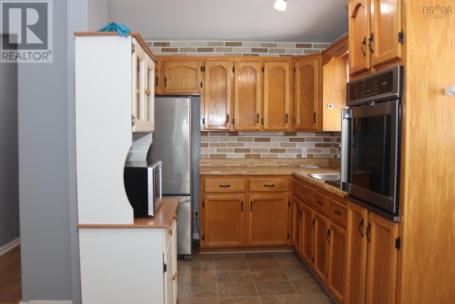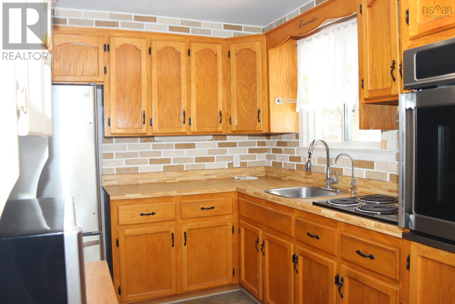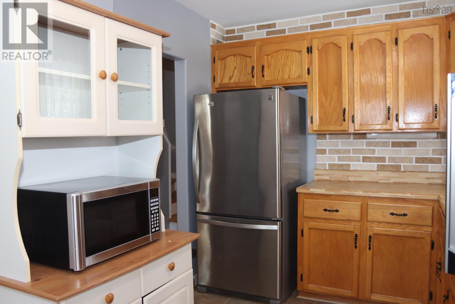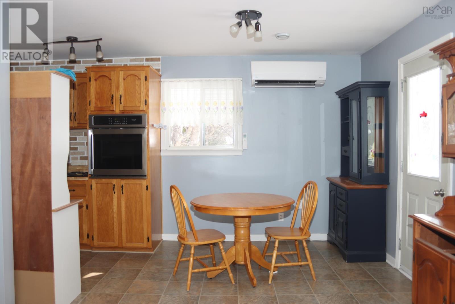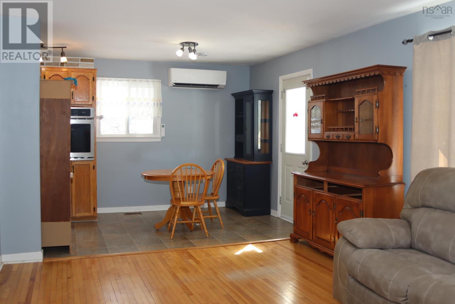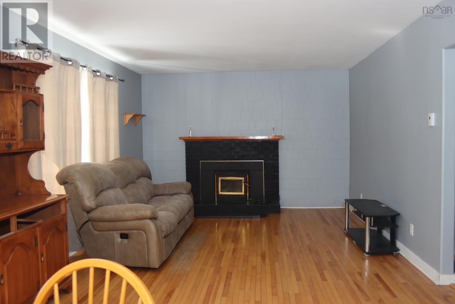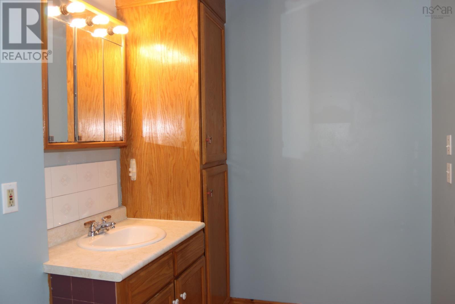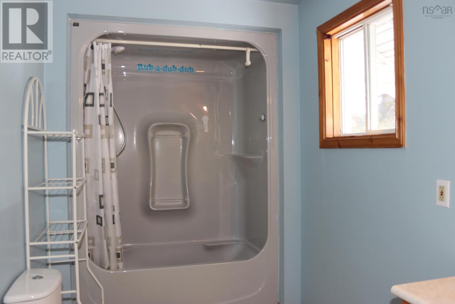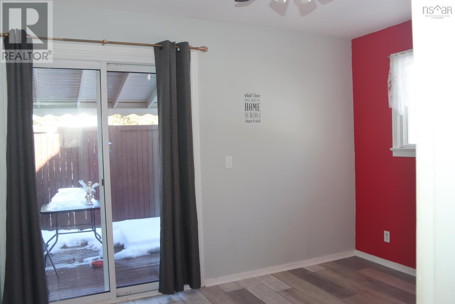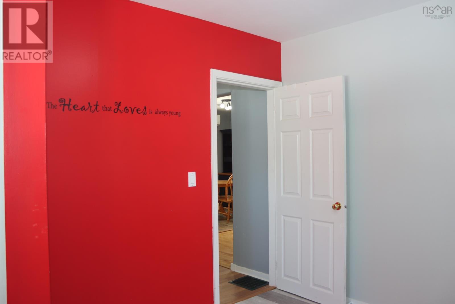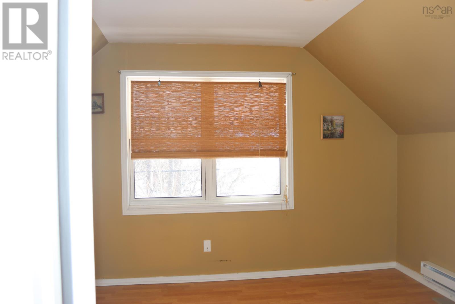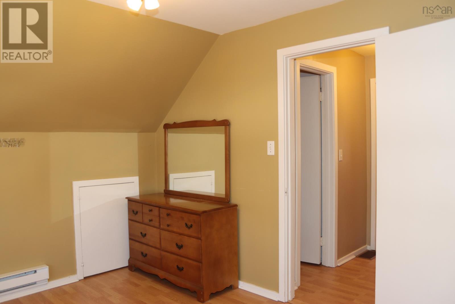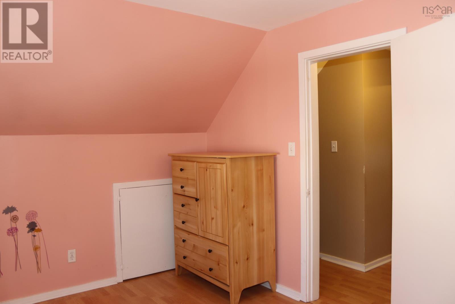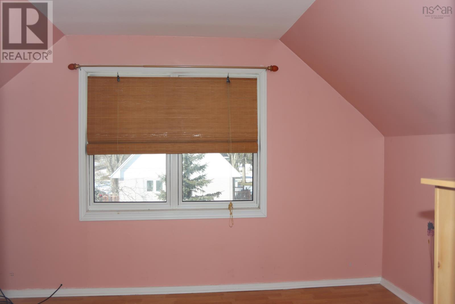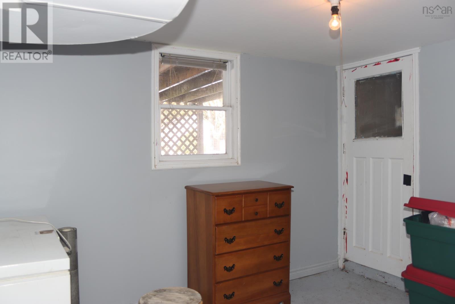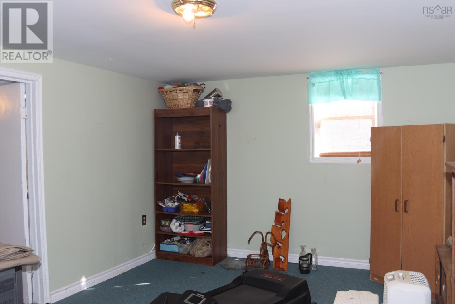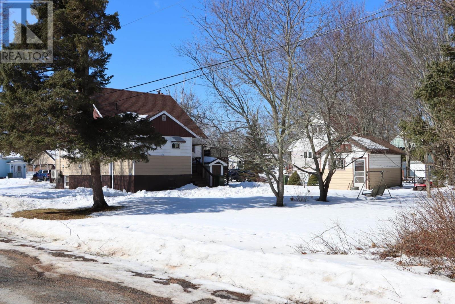3 Bedroom
1 Bathroom
1324 sqft
Fireplace
Heat Pump
$299,900
Looking for the perfect home in a sought-after Kingston location? This charming 3-bedroom property sits on a large corner lot, offering plenty of outdoor space for entertaining, gardening, or family activities. Inside, enjoy modern updates, including newer appliances and updated windows, bringing comfort and efficiency to your living space. The bright, welcoming layout is perfect for first-time buyers, families, or those looking to downsize. Situated close to downtown, this home is within walking distance to shops, restaurants, and groceries, making everyday errands a breeze. Plus, Centennial Park is just a short stroll away, perfect for outdoor activities. (id:25286)
Property Details
|
MLS® Number
|
202504302 |
|
Property Type
|
Single Family |
|
Community Name
|
Kingston |
|
Amenities Near By
|
Golf Course, Park, Playground, Public Transit, Shopping, Place Of Worship |
|
Community Features
|
Recreational Facilities, School Bus |
|
Features
|
Level |
|
Structure
|
Shed |
Building
|
Bathroom Total
|
1 |
|
Bedrooms Above Ground
|
3 |
|
Bedrooms Total
|
3 |
|
Appliances
|
Cooktop - Electric, Oven - Electric, Dryer - Electric, Washer, Refrigerator, Water Softener |
|
Constructed Date
|
1962 |
|
Construction Style Attachment
|
Detached |
|
Cooling Type
|
Heat Pump |
|
Exterior Finish
|
Aluminum Siding |
|
Fireplace Present
|
Yes |
|
Flooring Type
|
Carpeted, Hardwood, Laminate, Vinyl |
|
Foundation Type
|
Poured Concrete |
|
Stories Total
|
2 |
|
Size Interior
|
1324 Sqft |
|
Total Finished Area
|
1324 Sqft |
|
Type
|
House |
|
Utility Water
|
Drilled Well |
Land
|
Acreage
|
No |
|
Land Amenities
|
Golf Course, Park, Playground, Public Transit, Shopping, Place Of Worship |
|
Sewer
|
Municipal Sewage System |
|
Size Irregular
|
0.225 |
|
Size Total
|
0.225 Ac |
|
Size Total Text
|
0.225 Ac |
Rooms
| Level |
Type |
Length |
Width |
Dimensions |
|
Second Level |
Bedroom |
|
|
12.11x9.2 |
|
Second Level |
Bedroom |
|
|
12.11x9.9 |
|
Basement |
Recreational, Games Room |
|
|
11.3x16.0 |
|
Main Level |
Living Room |
|
|
17.3x12.1 |
|
Main Level |
Dining Room |
|
|
8.2x8.7 |
|
Main Level |
Kitchen |
|
|
10.0x8.3 |
|
Main Level |
Primary Bedroom |
|
|
11.4x9.2 |
|
Main Level |
Bath (# Pieces 1-6) |
|
|
9.11x5.11 |
|
Main Level |
Mud Room |
|
|
7.4x7.8 |
https://www.realtor.ca/real-estate/27989707/1472-elizabeth-avenue-kingston-kingston

