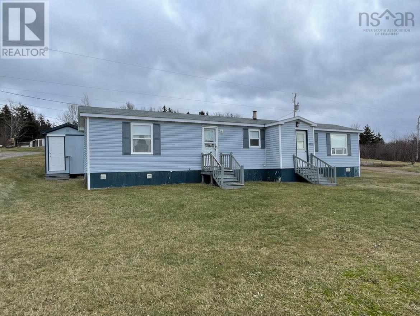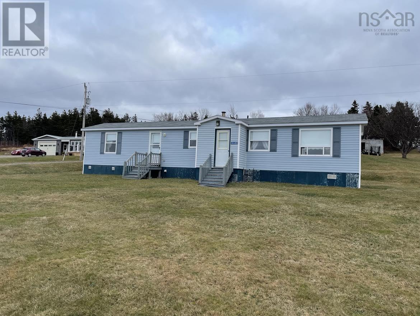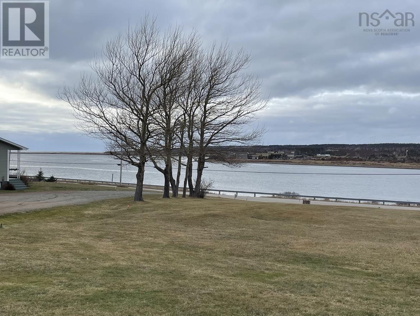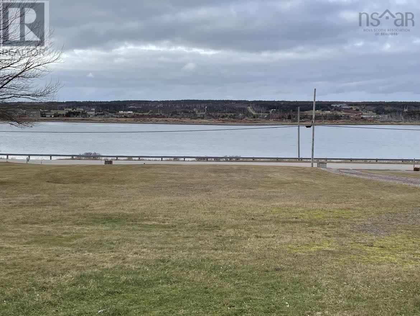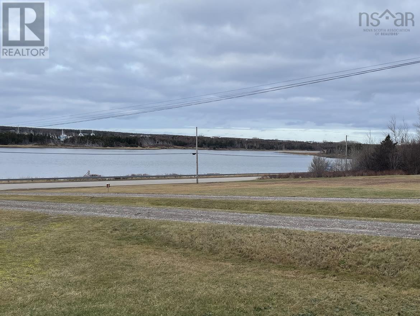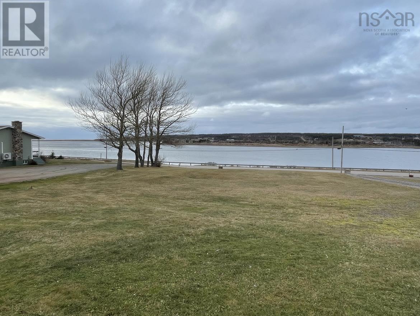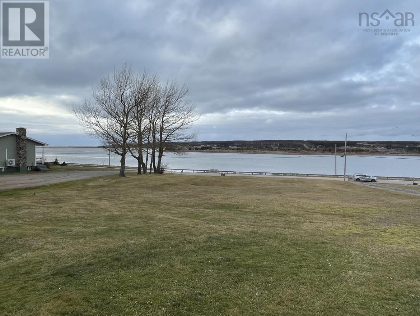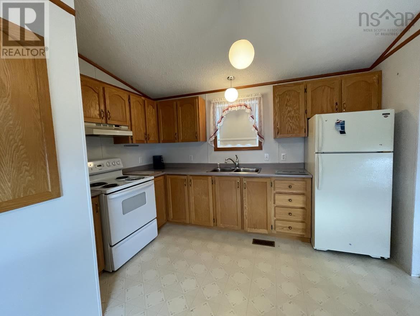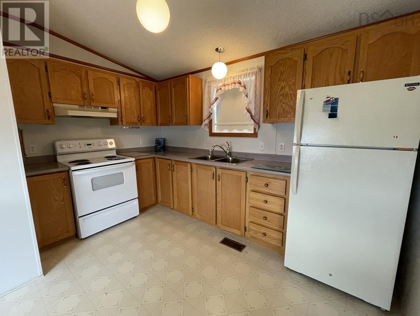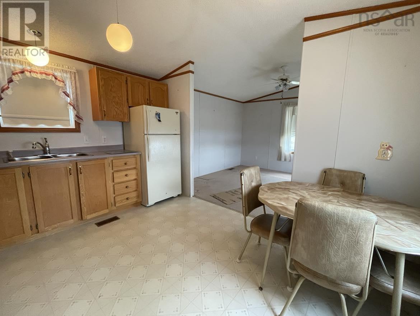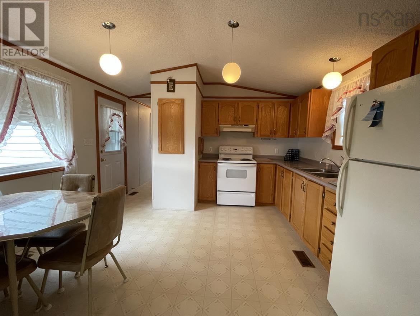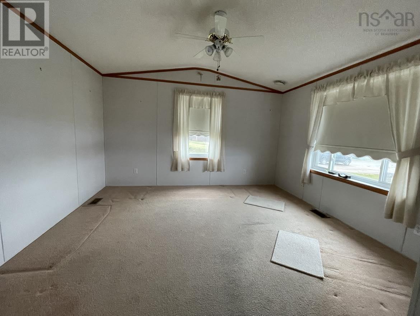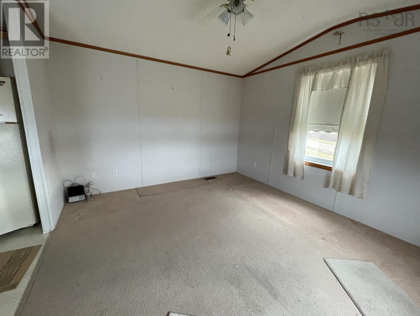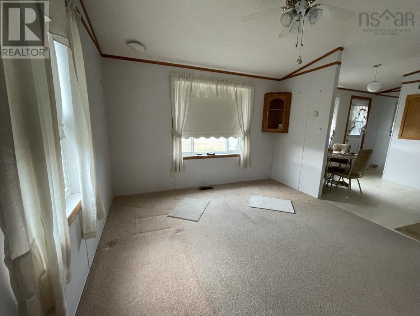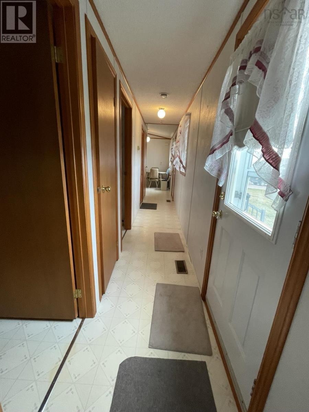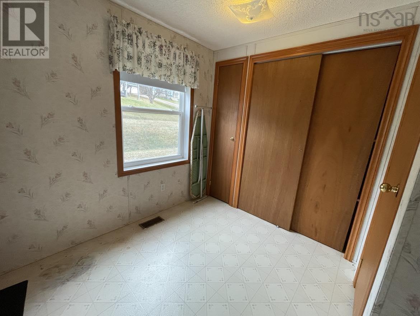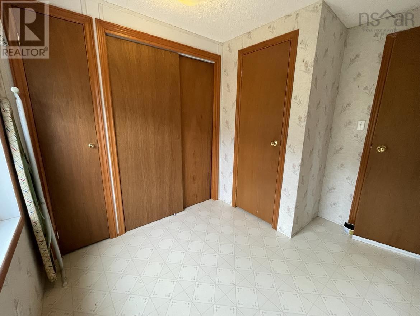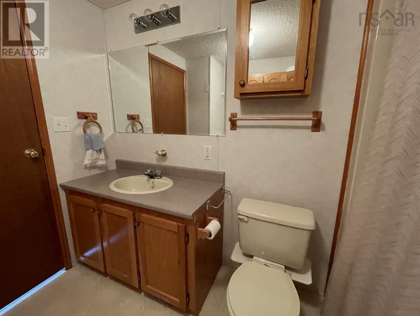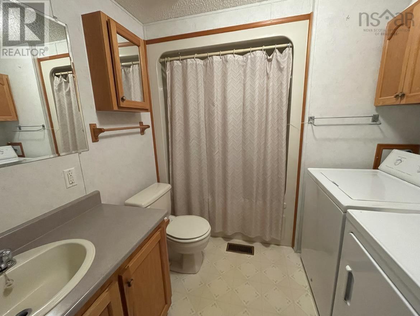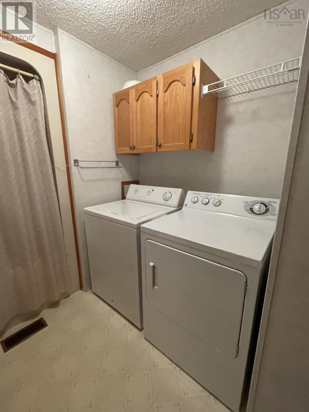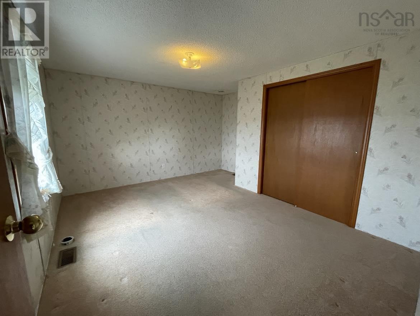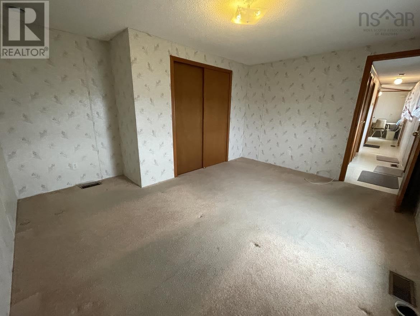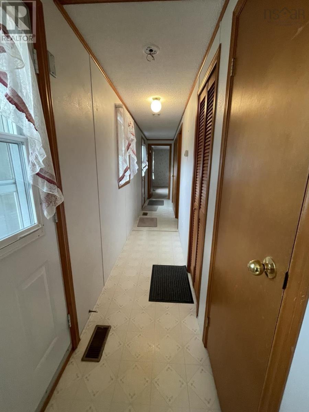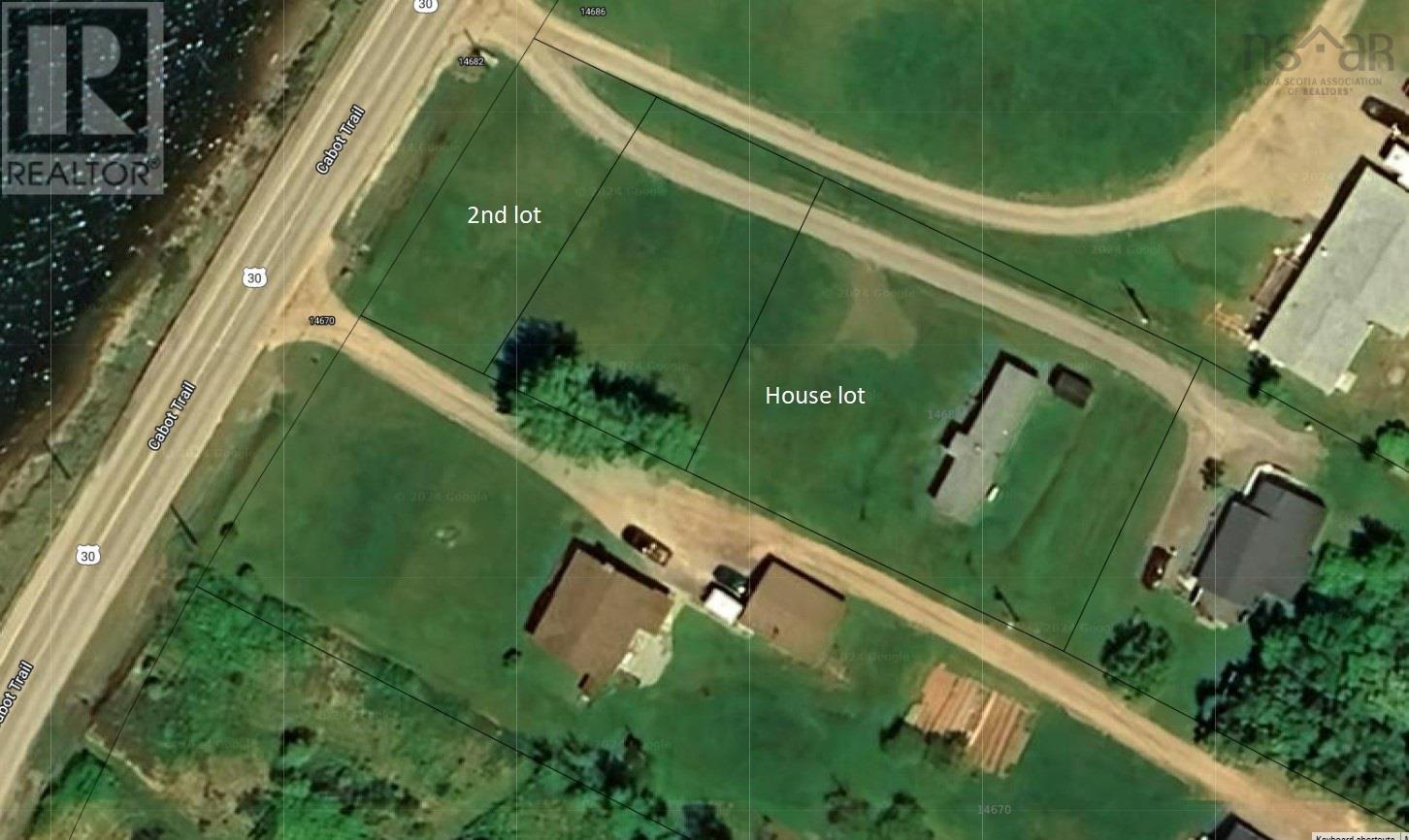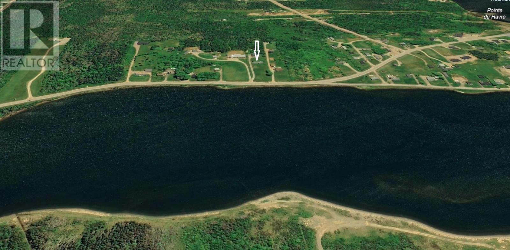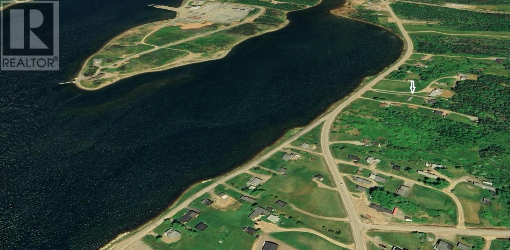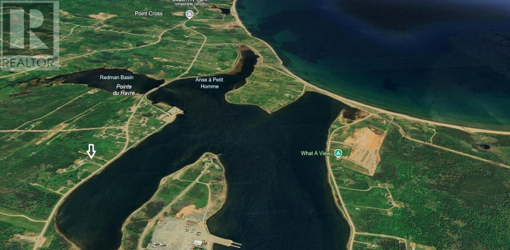2 Bedroom
1 Bathroom
784 sqft
$135,000
Situated along the picturesque Cabot Trail in Cheticamp, Nova Scotia, this delightful 2-bedroom, 1998 mobile home offers 784 square feet of comfortable living space with stunning water views and unforgettable sunsets. Set on a spacious 18,731 square foot lot, with an additional 6,000 square foot detached parcel by the road, this property provides plenty of room for outdoor enjoyment and versatility. Ideally located, it?s just minutes from a local beach, the Cape Breton Highlands National Park with its incredible hiking trails, golf courses, and local restaurants, making it perfect for those who love to explore and relax. In the winter, the vast snowmobile trail system across Cape Breton offers exciting adventures for outdoor enthusiasts. With its practical one-level layout, this home is ideal as a starter home, vacation retreat, or a peaceful retirement haven. Embrace the charm of Cheticamp?s vibrant community while enjoying the tranquility and beauty of your private retreat. Don?t miss this unique opportunity to own a piece of Cape Breton paradise! Please note property is being sold AS IS WHERE IS. (id:25286)
Property Details
|
MLS® Number
|
202500671 |
|
Property Type
|
Single Family |
|
Community Name
|
Point Cross |
|
Amenities Near By
|
Golf Course, Park, Playground, Shopping, Place Of Worship, Beach |
|
Community Features
|
School Bus |
|
View Type
|
Harbour, Ocean View |
Building
|
Bathroom Total
|
1 |
|
Bedrooms Above Ground
|
2 |
|
Bedrooms Total
|
2 |
|
Basement Type
|
None |
|
Constructed Date
|
1998 |
|
Exterior Finish
|
Vinyl |
|
Flooring Type
|
Carpeted, Vinyl |
|
Stories Total
|
1 |
|
Size Interior
|
784 Sqft |
|
Total Finished Area
|
784 Sqft |
|
Type
|
Mobile Home |
|
Utility Water
|
Drilled Well |
Land
|
Acreage
|
No |
|
Land Amenities
|
Golf Course, Park, Playground, Shopping, Place Of Worship, Beach |
|
Sewer
|
Unknown |
|
Size Irregular
|
0.5677 |
|
Size Total
|
0.5677 Ac |
|
Size Total Text
|
0.5677 Ac |
Rooms
| Level |
Type |
Length |
Width |
Dimensions |
|
Main Level |
Living Room |
|
|
11.0x12.10 |
|
Main Level |
Eat In Kitchen |
|
|
11.6x12.10 |
|
Main Level |
Bedroom |
|
|
9.3x10.2 |
|
Main Level |
Bath (# Pieces 1-6) |
|
|
6.7x7.7 |
|
Main Level |
Primary Bedroom |
|
|
13.6x12.10 |
https://www.realtor.ca/real-estate/27792673/14680-cabot-trail-point-cross-point-cross

