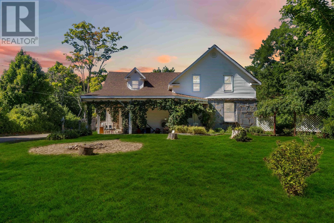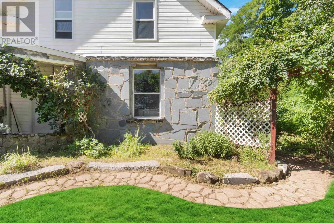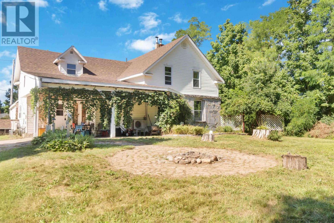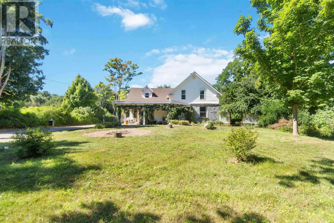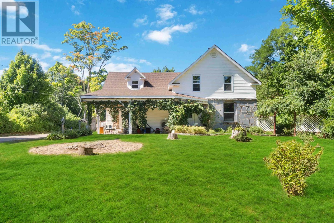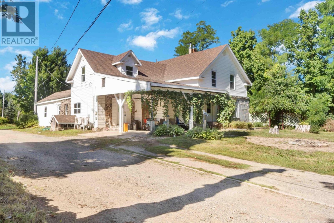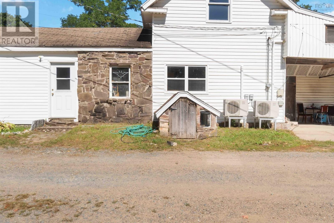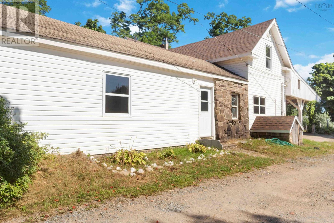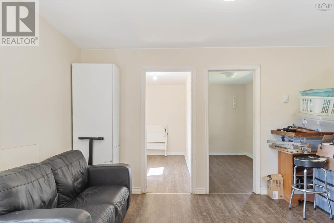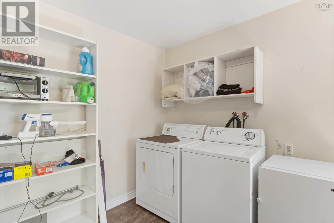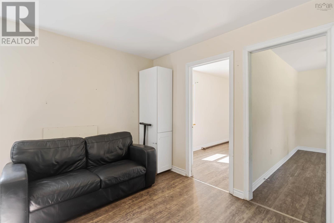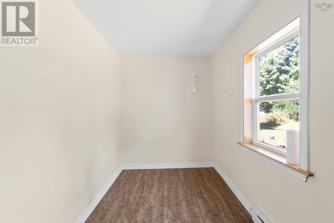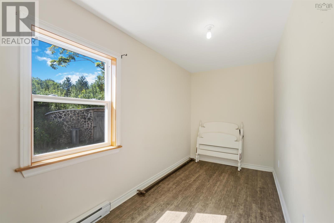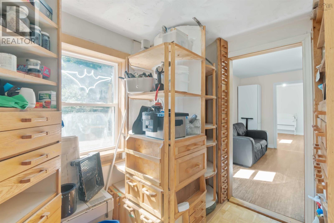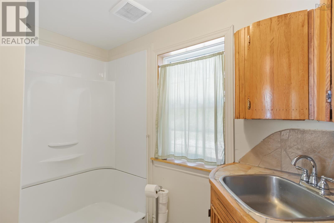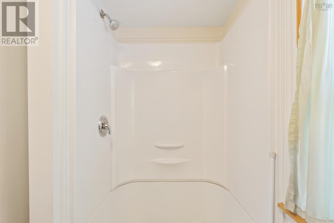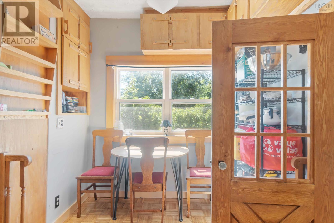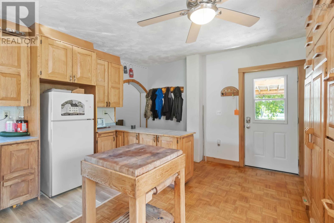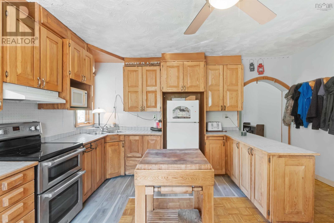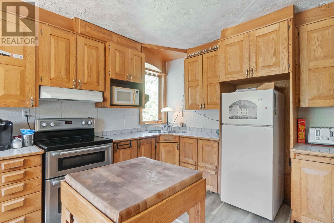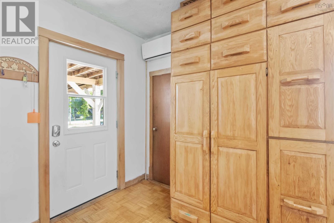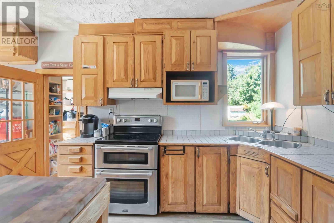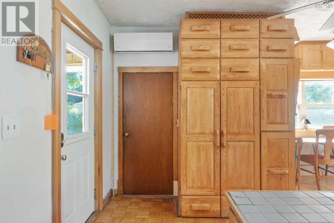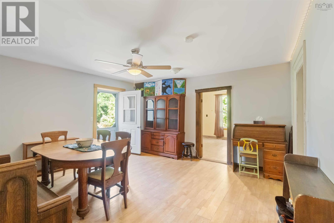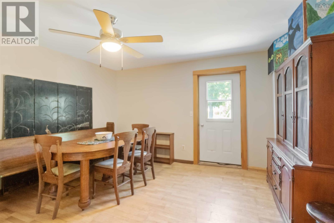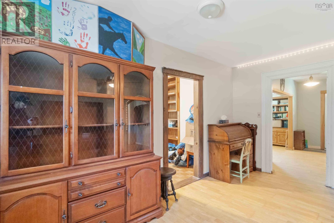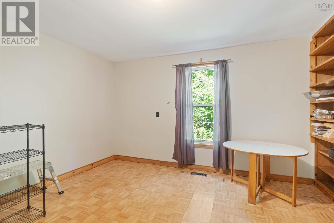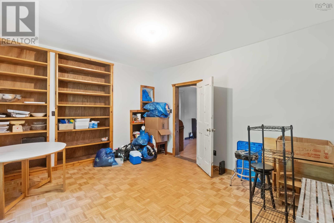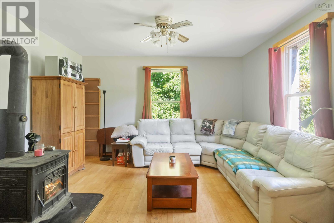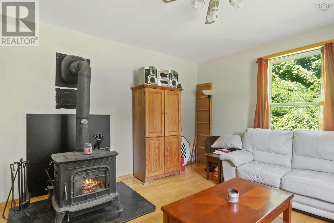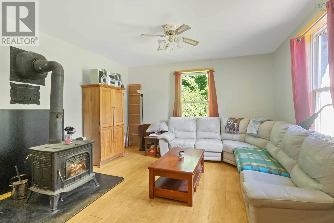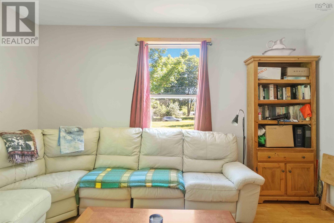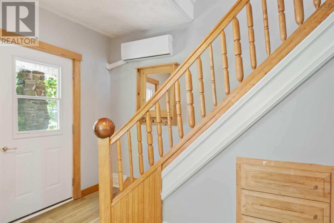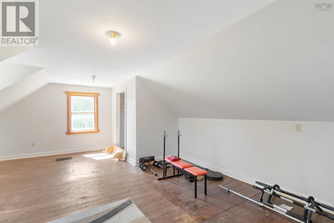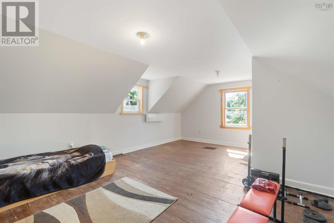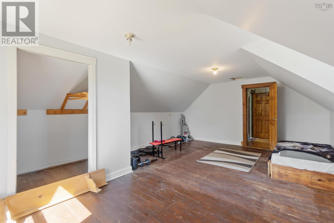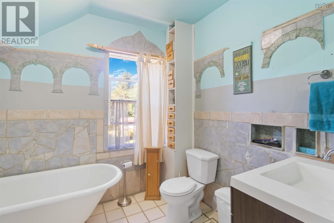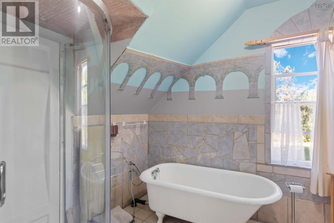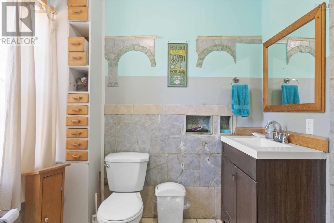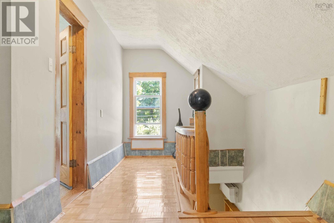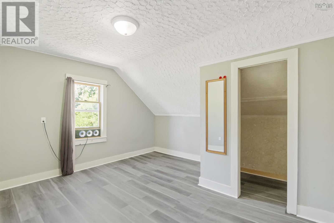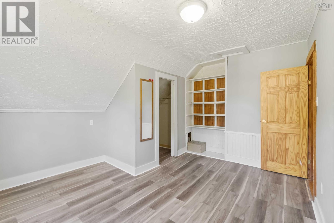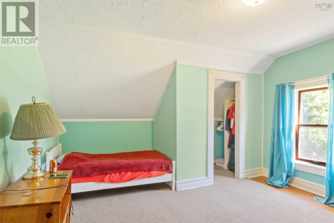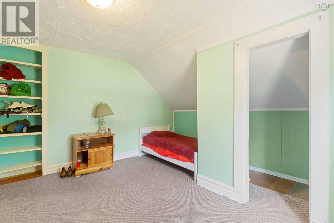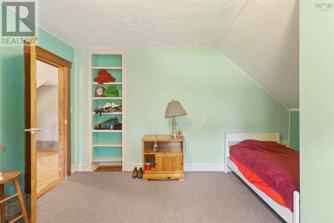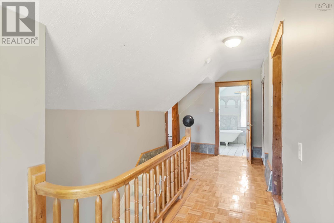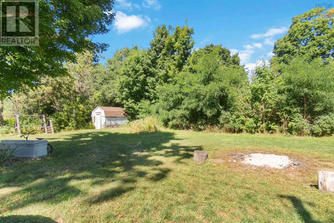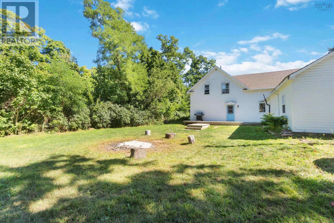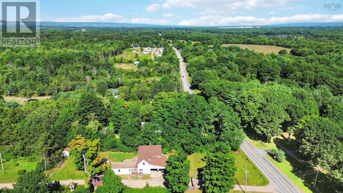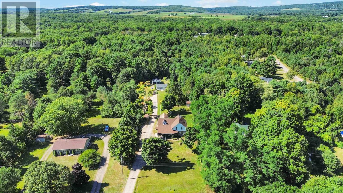6 Bedroom
2 Bathroom
2692 sqft
Heat Pump
$334,000
Welcome to this huge 6 bedroom living, right in Wilmot. This home has a lot of it original characters, custom oak kitchen cabinets, and drawers, rock walls in the bathroom to show the builders creativity. This home is midway on Hwy 1 between Kingston and Middleton, really close to all amenities. The commercial ( R1 zoning) is the perfect location for a home based business, in law suite or rental income unit. There has been many upgrades to this house, new roof 2024, painting throughout, new flooring, new hot water heater and pressure tank, sprayed foam in the basement, new drilled well 2019.This house does have an easement for the neighbor to get to their residence. It also house has 3 heat pumps for heating and cooling and a wood stove for heating. The rooms are really large, this home has so much potential, book your showing now. (id:25286)
Property Details
|
MLS® Number
|
202421067 |
|
Property Type
|
Single Family |
|
Community Name
|
Wilmot |
|
Amenities Near By
|
Public Transit |
|
Community Features
|
School Bus |
|
Features
|
Treed |
|
Structure
|
Shed |
Building
|
Bathroom Total
|
2 |
|
Bedrooms Above Ground
|
3 |
|
Bedrooms Below Ground
|
3 |
|
Bedrooms Total
|
6 |
|
Construction Style Attachment
|
Detached |
|
Cooling Type
|
Heat Pump |
|
Exterior Finish
|
Stone, Vinyl |
|
Flooring Type
|
Hardwood, Laminate |
|
Foundation Type
|
Concrete Block |
|
Stories Total
|
2 |
|
Size Interior
|
2692 Sqft |
|
Total Finished Area
|
2692 Sqft |
|
Type
|
House |
|
Utility Water
|
Drilled Well |
Parking
Land
|
Acreage
|
No |
|
Land Amenities
|
Public Transit |
|
Sewer
|
Septic System |
|
Size Irregular
|
0.68 |
|
Size Total
|
0.68 Ac |
|
Size Total Text
|
0.68 Ac |
Rooms
| Level |
Type |
Length |
Width |
Dimensions |
|
Second Level |
Foyer |
|
|
14 x 4.6 |
|
Second Level |
Bath (# Pieces 1-6) |
|
|
11 x 9 |
|
Second Level |
Bedroom |
|
|
13 x 8.12 |
|
Second Level |
Bedroom |
|
|
7.3 x 21.5 |
|
Second Level |
Bedroom |
|
|
14 x 13.5 |
|
Main Level |
Kitchen |
|
|
15.3 x 17.3 |
|
Main Level |
Living Room |
|
|
14.3 x 13.6 |
|
Main Level |
Dining Room |
|
|
13.1 x 15.3 |
|
Main Level |
Primary Bedroom |
|
|
14 x 12.3 |
|
Main Level |
Bedroom |
|
|
7 x 13 |
|
Main Level |
Bedroom |
|
|
7 x 13 |
|
Main Level |
Laundry / Bath |
|
|
13 x 25 |
|
Main Level |
Bath (# Pieces 1-6) |
|
|
8 x 5 |
https://www.realtor.ca/real-estate/27349131/14623-highway-1-wilmot-wilmot

