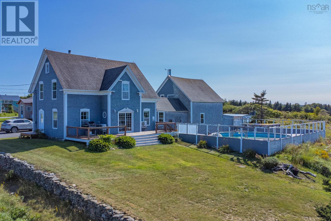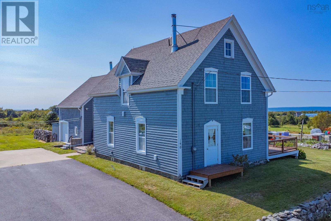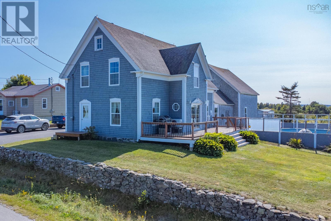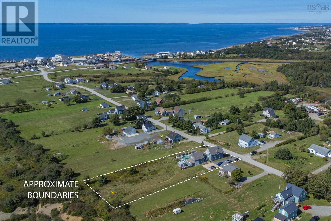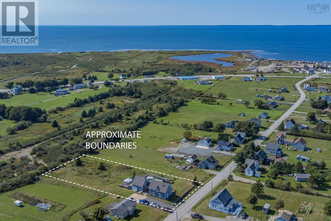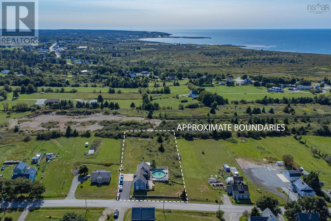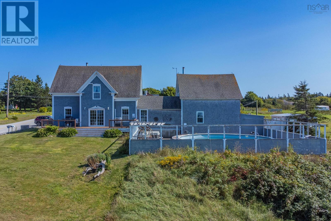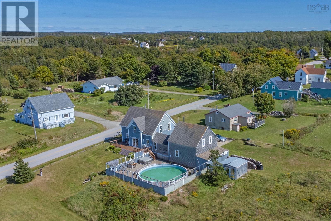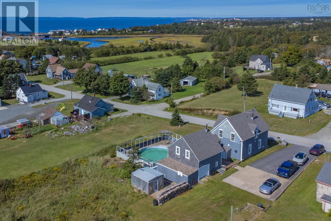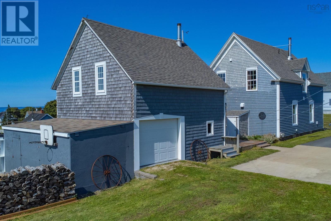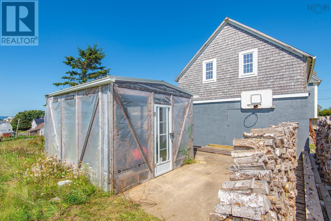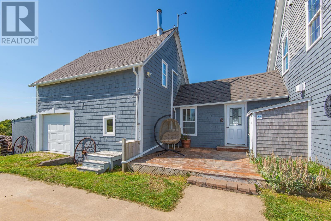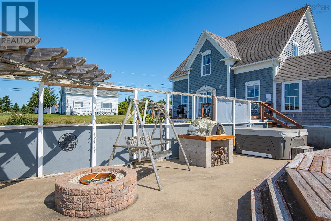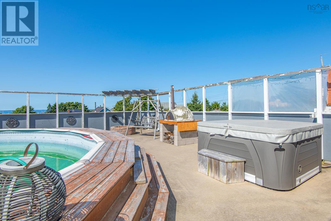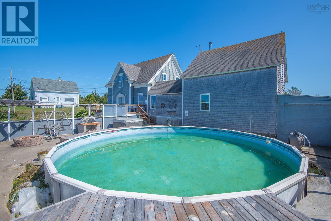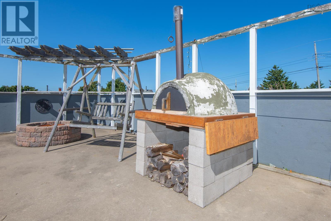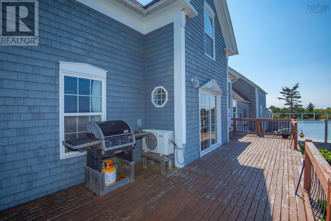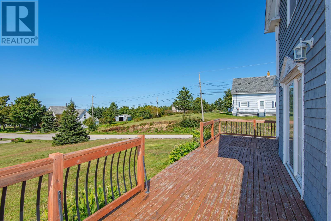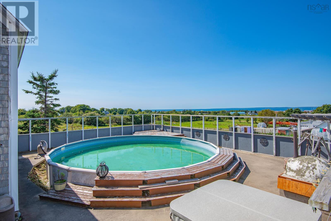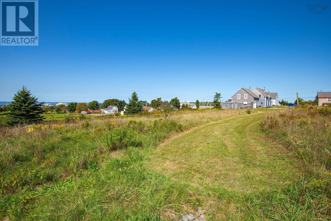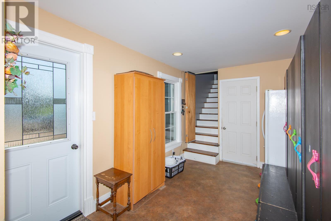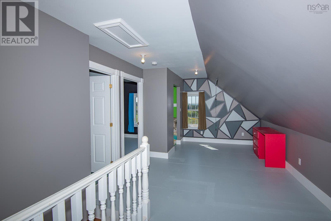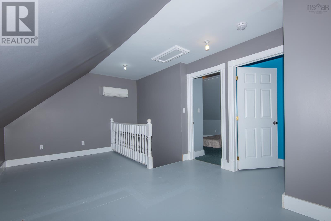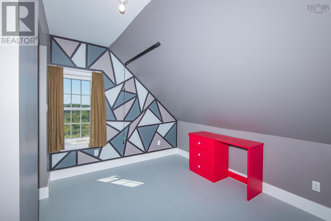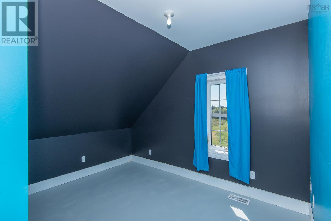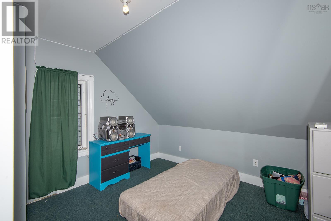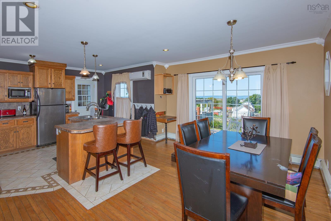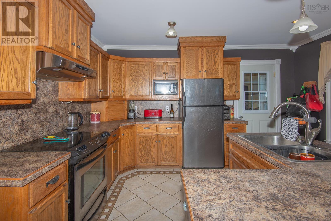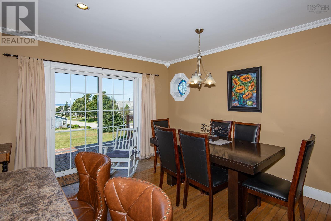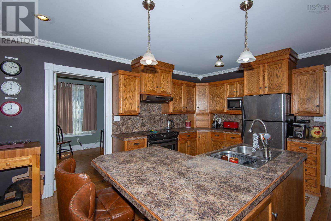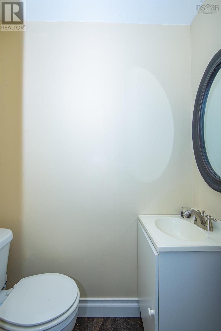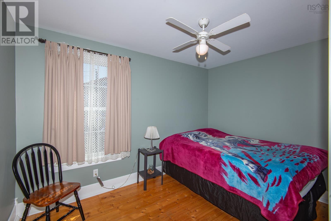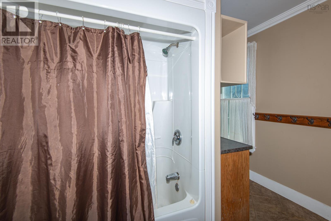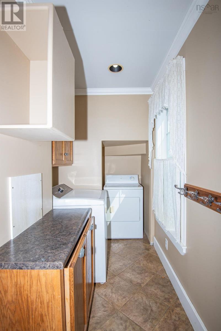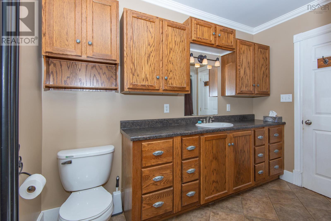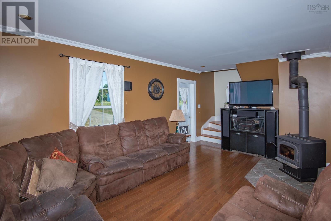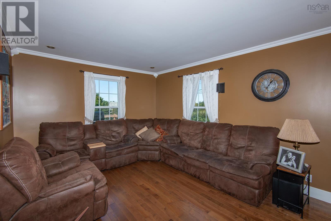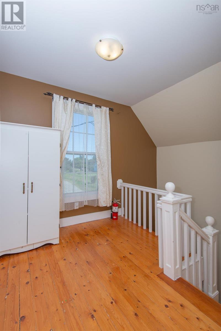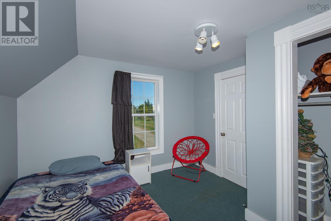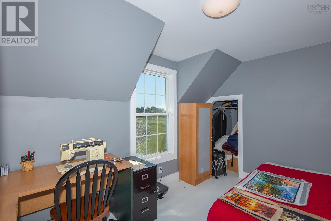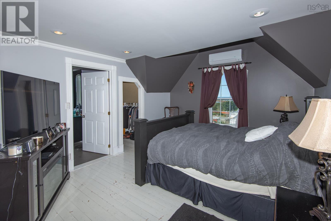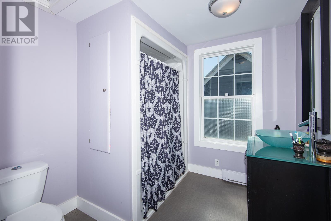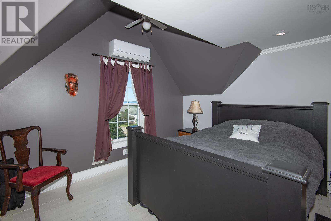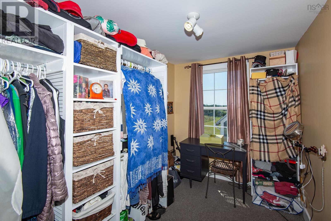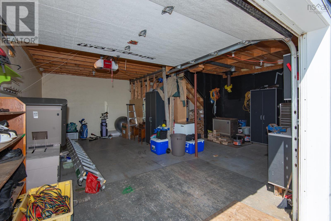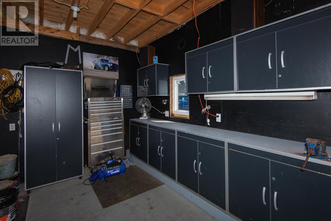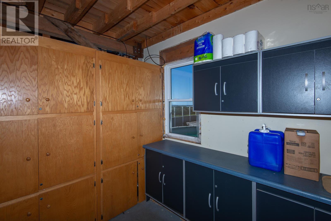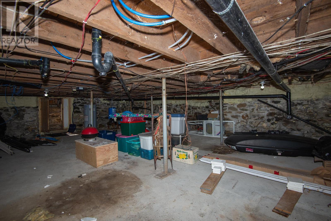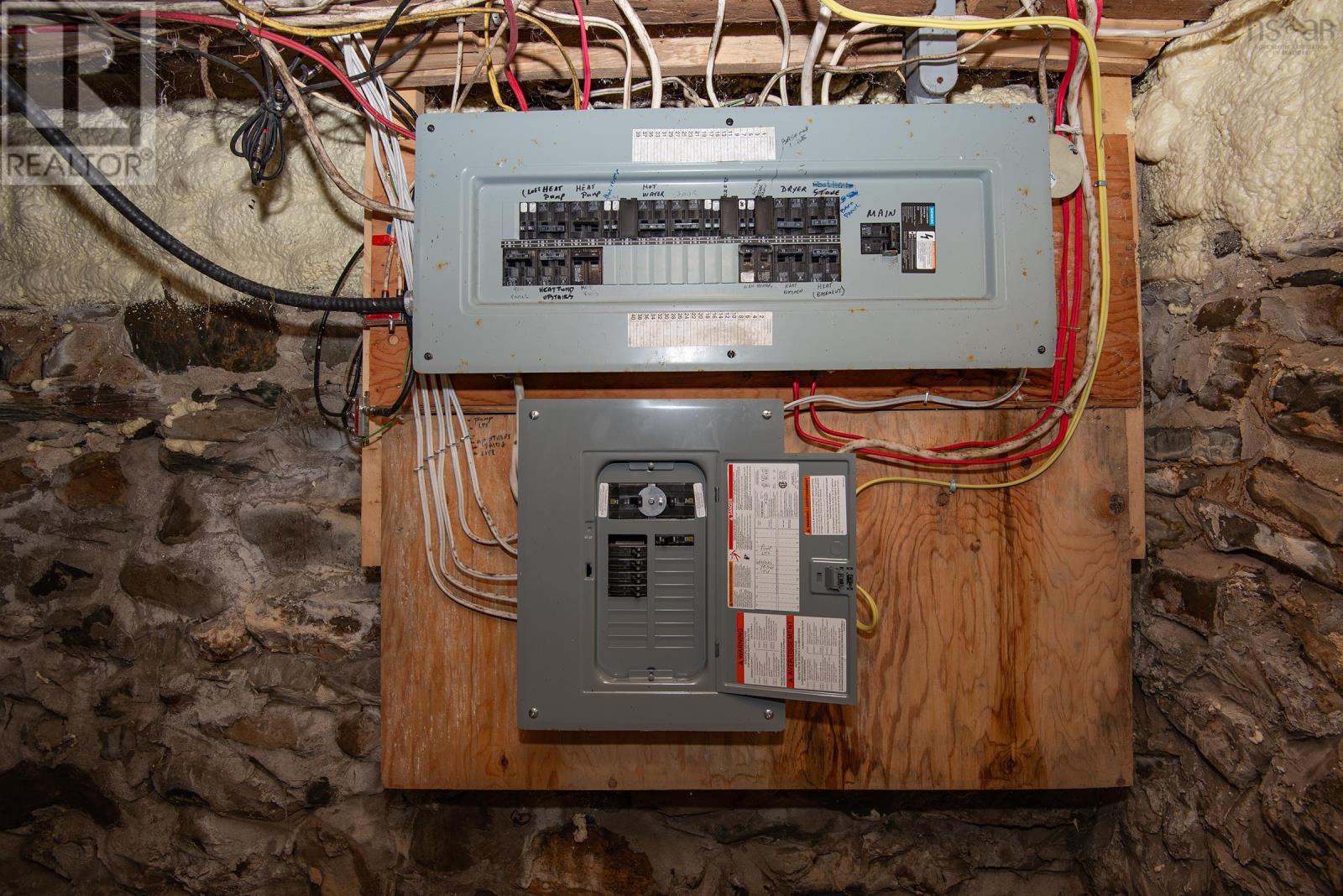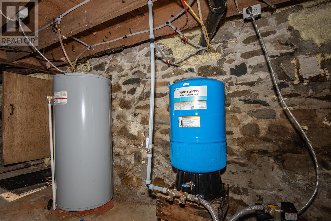6 Bedroom
3 Bathroom
2020 sqft
Above Ground Pool
Heat Pump
$349,000
Welcome to 146 D'Entermont Road, a charming property that offers a perfect blend of comfort, convenience, and outdoor living.The main house features four bedrooms and 2.5 bathrooms on the lower levels, with two additional bedrooms and a spacious sittingarea above the garage. The primary bedroom, located on the second floor, boasts an en-suite bathroom and walk-in closet.Outside, enjoy a newer hot tub, large pizza oven, and above-ground pool (in need of maintenance). A shed and greenhouse areconveniently located at the rear of the house, perfect for gardening enthusiasts. The basement features a 200-amp breaker panelwith a generator panel, as well as recent upgrades including a new water pump (September 2024), water tank (June 2024), andupdated plumbing throughout the house (early September 2024).Additional features include a spacious attached garage with heat, wiring, ample storage cabinets, and a side entrance withadditional storage lockers. With its central location, this property offers easy access to nearby amenities, making it an idealchoice for those seeking a comfortable and convenient lifestyle. (id:25286)
Property Details
|
MLS® Number
|
202422098 |
|
Property Type
|
Single Family |
|
Community Name
|
Meteghan River |
|
Amenities Near By
|
Golf Course, Park, Playground, Shopping, Beach |
|
Community Features
|
School Bus |
|
Pool Type
|
Above Ground Pool |
|
Structure
|
Shed |
Building
|
Bathroom Total
|
3 |
|
Bedrooms Above Ground
|
6 |
|
Bedrooms Total
|
6 |
|
Appliances
|
Cooktop - Electric, Oven, Oven - Electric, Dryer, Washer, Microwave, Refrigerator, Hot Tub |
|
Basement Development
|
Unfinished |
|
Basement Features
|
Walk Out |
|
Basement Type
|
Full (unfinished) |
|
Construction Style Attachment
|
Detached |
|
Cooling Type
|
Heat Pump |
|
Exterior Finish
|
Wood Shingles, Vinyl |
|
Flooring Type
|
Ceramic Tile, Hardwood, Wood, Tile |
|
Foundation Type
|
Stone |
|
Half Bath Total
|
1 |
|
Stories Total
|
2 |
|
Size Interior
|
2020 Sqft |
|
Total Finished Area
|
2020 Sqft |
|
Type
|
House |
|
Utility Water
|
Well |
Parking
Land
|
Acreage
|
No |
|
Land Amenities
|
Golf Course, Park, Playground, Shopping, Beach |
|
Sewer
|
Septic System |
|
Size Irregular
|
0.687 |
|
Size Total
|
0.687 Ac |
|
Size Total Text
|
0.687 Ac |
Rooms
| Level |
Type |
Length |
Width |
Dimensions |
|
Second Level |
Bedroom |
|
|
11x11.5 |
|
Second Level |
Bedroom |
|
|
7.6x13.1 |
|
Second Level |
Primary Bedroom |
|
|
14.11x12.3 |
|
Second Level |
Ensuite (# Pieces 2-6) |
|
|
8.7x8 |
|
Second Level |
Den |
|
|
10.11x7.2 |
|
Second Level |
Bedroom |
|
|
8.2x11.4 |
|
Second Level |
Bedroom |
|
|
9.9x10.7 |
|
Second Level |
Family Room |
|
|
21.11x11.4 |
|
Main Level |
Kitchen |
|
|
14x10.10 |
|
Main Level |
Dining Room |
|
|
9.7x16 |
|
Main Level |
Bedroom |
|
|
12.3x8.3 |
|
Main Level |
Bath (# Pieces 1-6) |
|
|
9.9x5.10 |
|
Main Level |
Laundry / Bath |
|
|
4.2x5.10 |
|
Main Level |
Living Room |
|
|
18.5x11.4 |
|
Main Level |
Bath (# Pieces 1-6) |
|
|
2.2x5 |
https://www.realtor.ca/real-estate/27407055/146-dentremont-road-meteghan-river-meteghan-river

