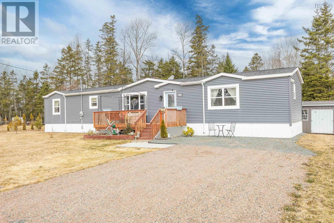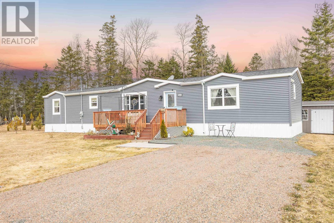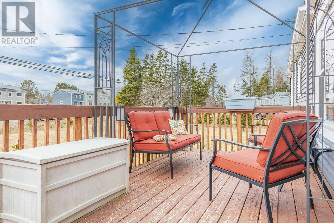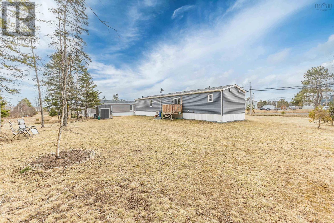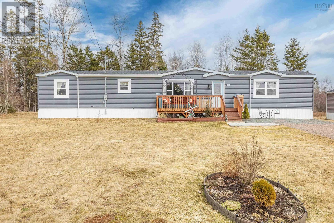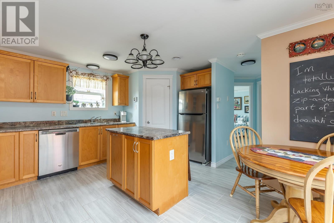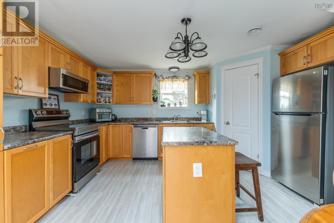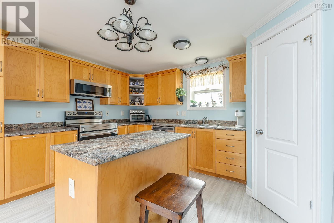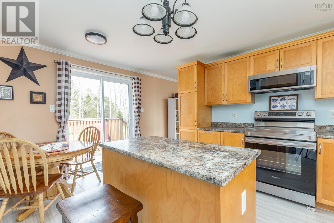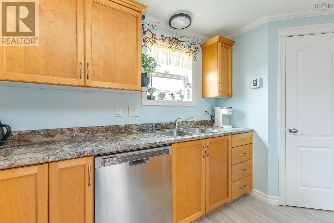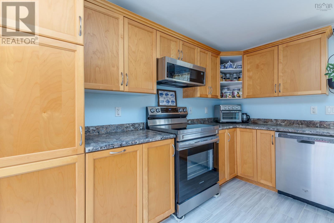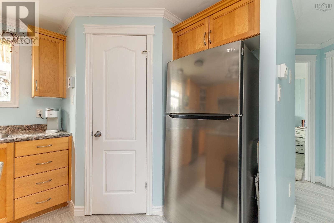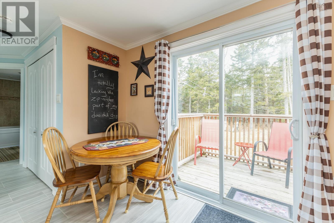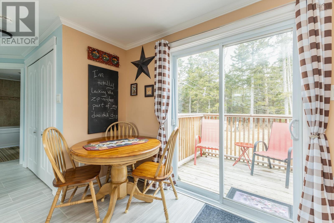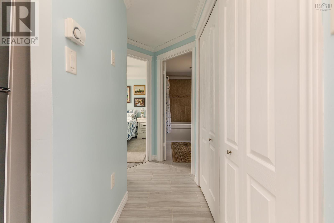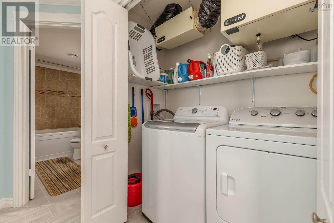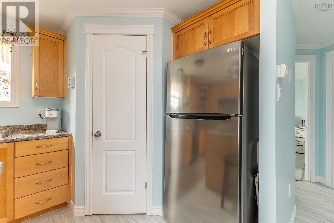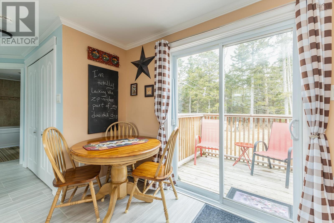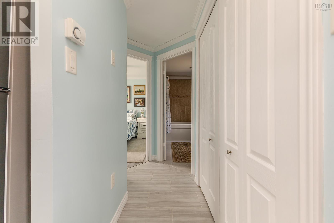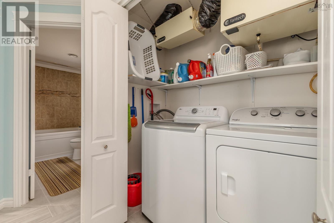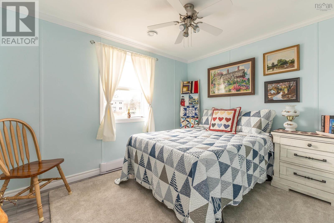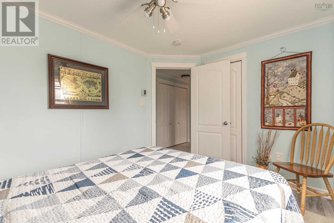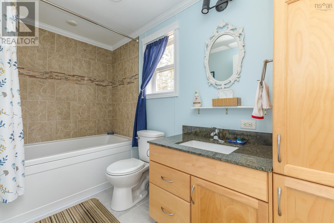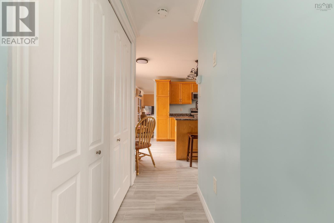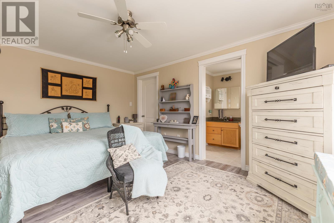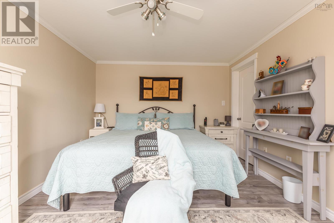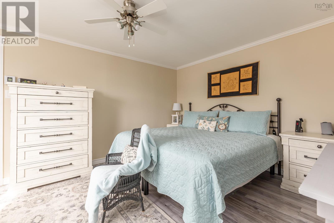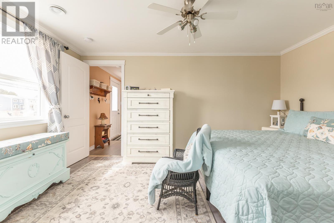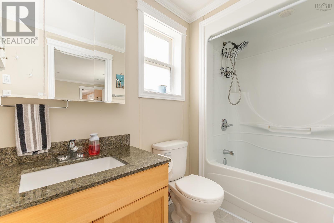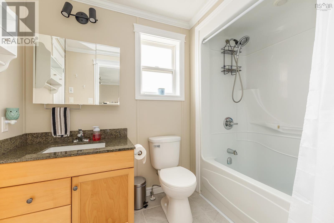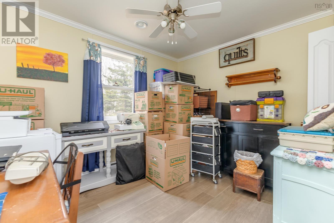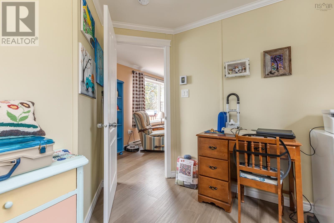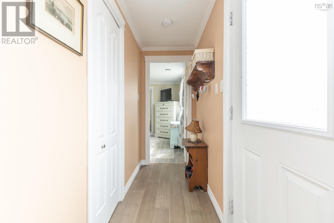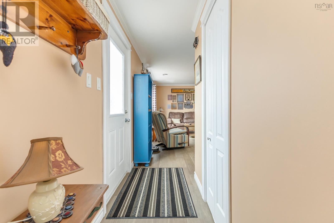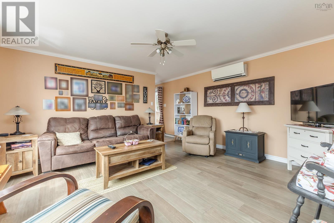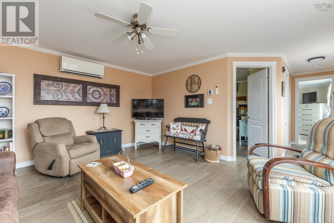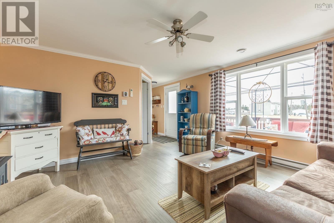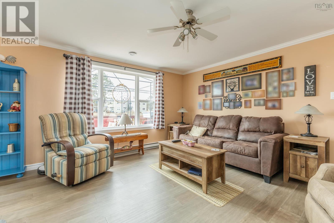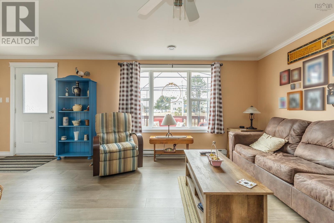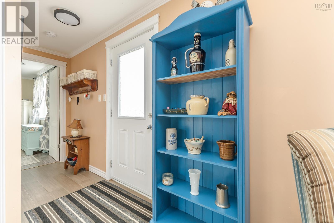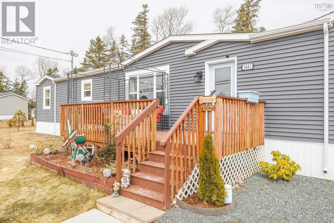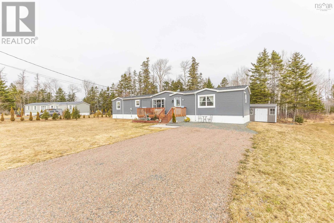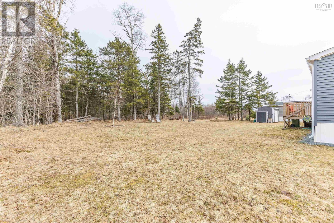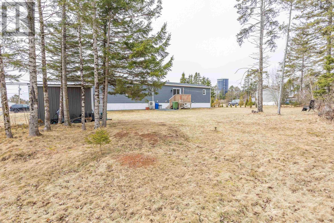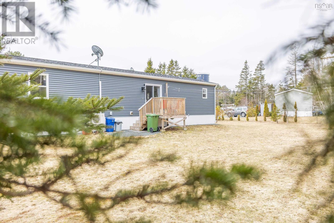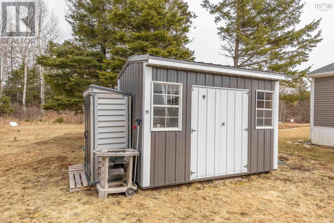1441 Plains Road Debert, Nova Scotia B0M 1G0
$279,000
This move-in ready 2014 Kent mini home offers the perfect blend of space, comfort, and functionality. Nestled on a large serviced lot in Debert, this 16' x 72' home provides plenty of room for kids, storage, and even a future garage. A double gravel driveway with a turning area ensures ample parking, while the large front deck (8' x 19.10') is an inviting space for outdoor relaxation. Inside, the primary bedroom boasts a 4-piece ensuite with a tub surround, granite vanity, and a large walk-in closet. Down the hall, the second bedroom features a closet and ceiling fan, while the spacious living room is bright and welcoming, thanks to its large front-facing windows. The well-equipped kitchen includes a fridge, stove, combo microwave/fan and dishwasher, as well as a center island, GFCI outlets, and a walk-in pantry. With ample counter space and room for a breakfast nook, it?s perfect for both cooking and casual dining. Sliding patio doors open to the rear landing (7.4' x 6.3'), where you can enjoy the peaceful wooded surroundings. Further down the hall, the third bedroom and main bathroom await, complete with a large soaker tub, cabinet vanity with granite countertop, and a 4-piece setup. The home also offers a Fujitsu heat pump, and new engineered hardwood, laminate, and tile flooring. Additional highlights include an HRV system, 200-amp breaker panel, vinyl siding, and an asphalt roof for lasting durability. (id:25286)
Open House
This property has open houses!
2:00 pm
Ends at:4:00 pm
Property Details
| MLS® Number | 202505494 |
| Property Type | Single Family |
| Community Name | Debert |
| Amenities Near By | Shopping, Place Of Worship |
| Community Features | School Bus |
| Features | Level |
| Structure | Shed |
Building
| Bathroom Total | 2 |
| Bedrooms Above Ground | 3 |
| Bedrooms Total | 3 |
| Appliances | Stove, Dishwasher, Washer, Microwave Range Hood Combo, Refrigerator |
| Architectural Style | Mini |
| Basement Type | None |
| Constructed Date | 2014 |
| Cooling Type | Heat Pump |
| Exterior Finish | Vinyl |
| Flooring Type | Engineered Hardwood, Laminate, Tile |
| Stories Total | 1 |
| Size Interior | 1152 Sqft |
| Total Finished Area | 1152 Sqft |
| Type | Mobile Home |
| Utility Water | Municipal Water |
Parking
| Gravel |
Land
| Acreage | No |
| Land Amenities | Shopping, Place Of Worship |
| Landscape Features | Partially Landscaped |
| Sewer | Municipal Sewage System |
| Size Irregular | 0.397 |
| Size Total | 0.397 Ac |
| Size Total Text | 0.397 Ac |
Rooms
| Level | Type | Length | Width | Dimensions |
|---|---|---|---|---|
| Main Level | Primary Bedroom | 11x14.8 | ||
| Main Level | Ensuite (# Pieces 2-6) | 5.8x8.7 | ||
| Main Level | Other | 3.9x2.1 + 2.9x5.8 | ||
| Main Level | Bedroom | 10.1x8.6 | ||
| Main Level | Living Room | 13.7x14.7 | ||
| Main Level | Kitchen | 14.7x10.1 | ||
| Main Level | Bath (# Pieces 1-6) | 5.4x10.5 | ||
| Main Level | Bedroom | 8.1x10.11 |
https://www.realtor.ca/real-estate/28056977/1441-plains-road-debert-debert
Interested?
Contact us for more information

