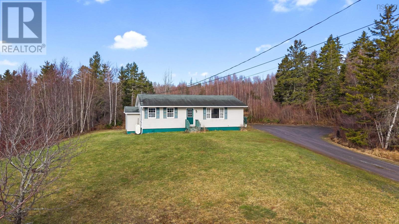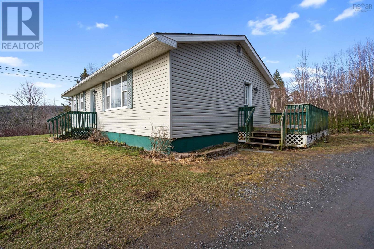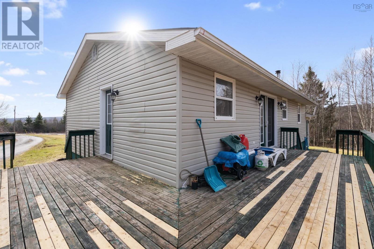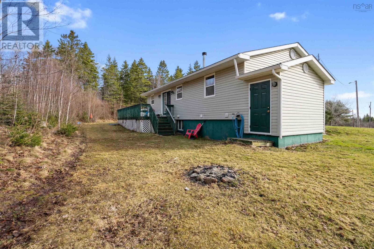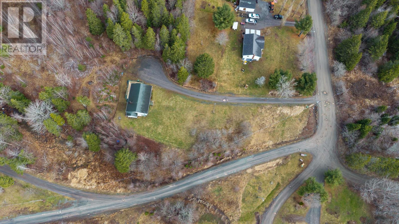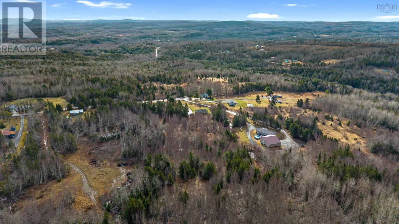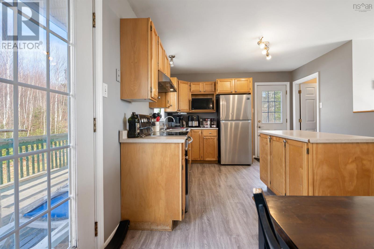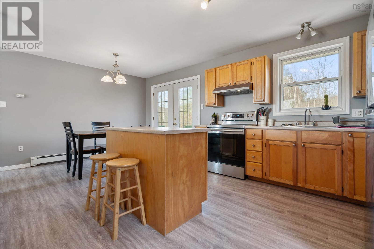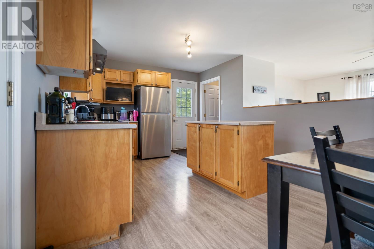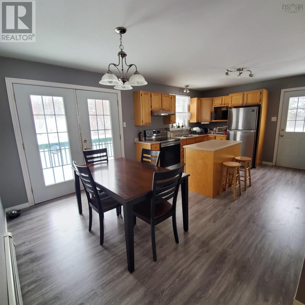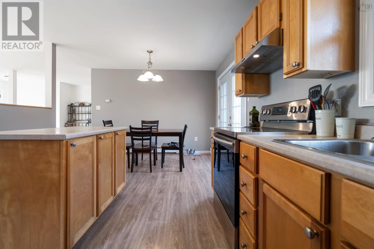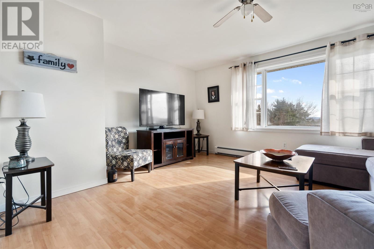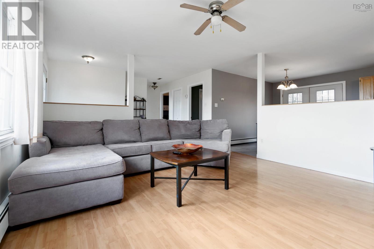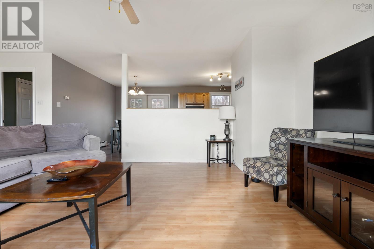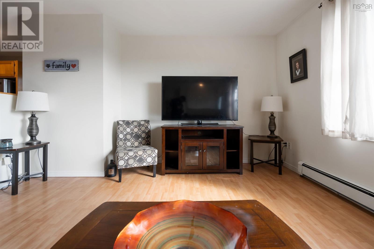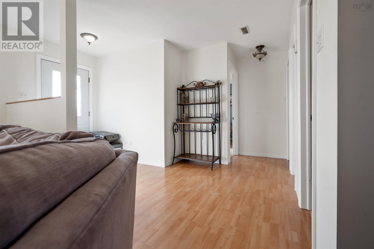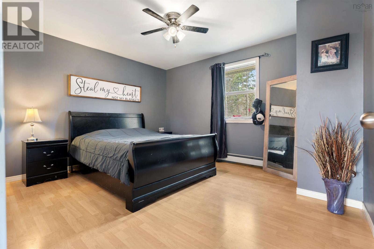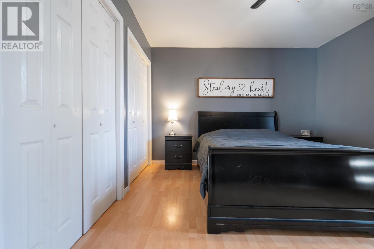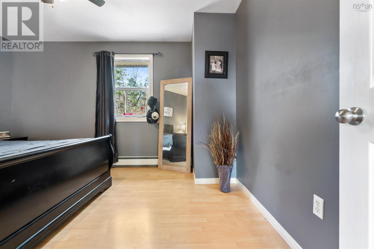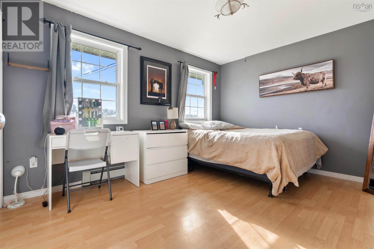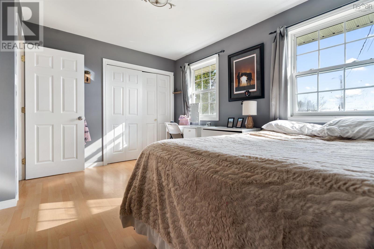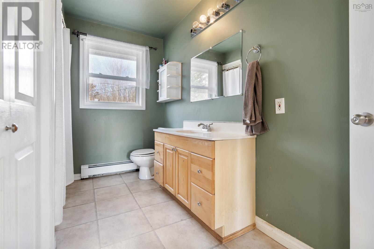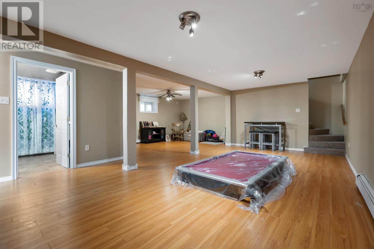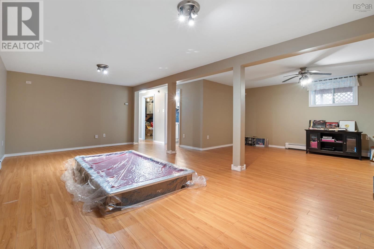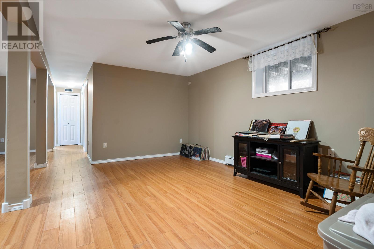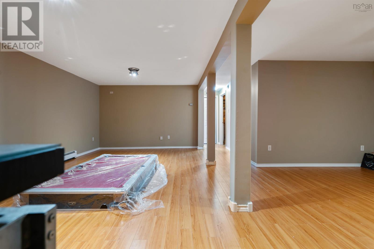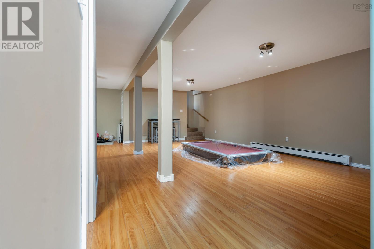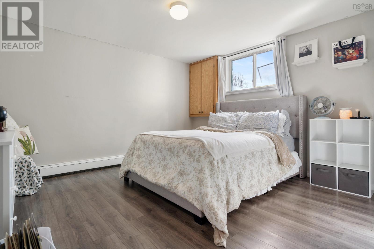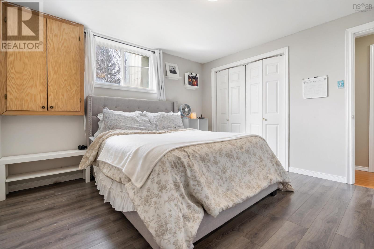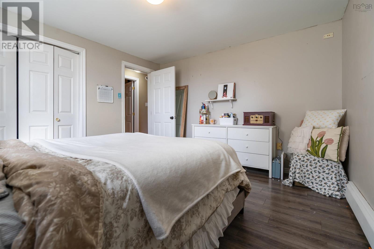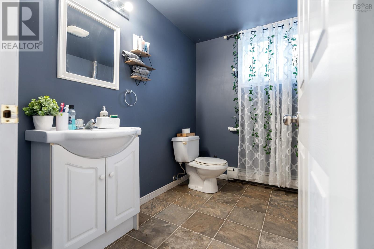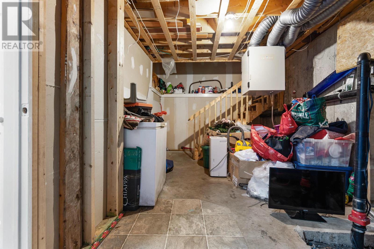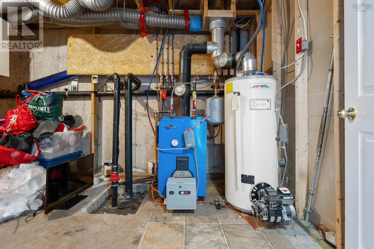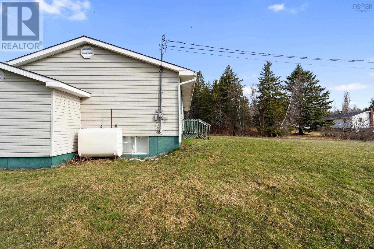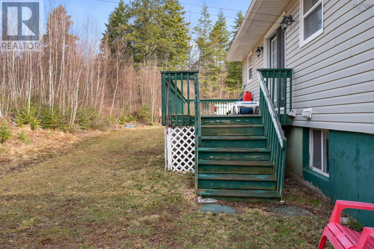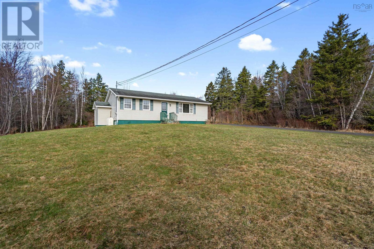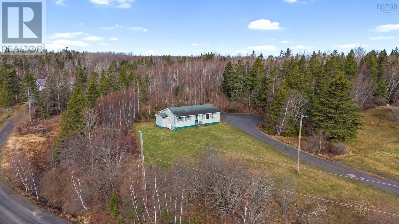3 Bedroom
2 Bathroom
2130 sqft
Bungalow
Acreage
Partially Landscaped
$324,900
Welcome to 144 MacDonald Road, a beautiful 3-bedroom bungalow situated on 4 acres of tranquil rural land in the heart of Thorburn. This well-maintained, 23 year-old home offers the perfect balance of privacy and convenience, making it an ideal retreat for those seeking a peaceful lifestyle with easy access to nearby amenities. The open-concept living area is designed for modern living, providing a spacious and inviting atmosphere for family gatherings and entertaining. The home features three generous bedrooms, including a master with ample closet space, and 1.5 baths for added convenience. The finished basement adds valuable extra living space, perfect for a home office, recreation room, or additional storage. Outside, the expansive property offers plenty of room for outdoor activities, gardening, or simply relaxing in the serene surroundings. Whether you're looking to enjoy the privacy of rural living or entertain in style, this home has it all. Don't miss out on this exceptional opportunity to own a charming bungalow in a great location. Don't delay, this could be sold in a Blink! (id:25286)
Property Details
|
MLS® Number
|
202507371 |
|
Property Type
|
Single Family |
|
Community Name
|
Thorburn |
|
Amenities Near By
|
Place Of Worship |
|
Community Features
|
School Bus |
|
Features
|
Treed |
Building
|
Bathroom Total
|
2 |
|
Bedrooms Above Ground
|
2 |
|
Bedrooms Below Ground
|
1 |
|
Bedrooms Total
|
3 |
|
Appliances
|
Stove, Dryer, Washer, Freezer, Refrigerator |
|
Architectural Style
|
Bungalow |
|
Constructed Date
|
2002 |
|
Construction Style Attachment
|
Detached |
|
Exterior Finish
|
Vinyl |
|
Flooring Type
|
Carpeted, Laminate, Linoleum |
|
Foundation Type
|
Poured Concrete |
|
Half Bath Total
|
1 |
|
Stories Total
|
1 |
|
Size Interior
|
2130 Sqft |
|
Total Finished Area
|
2130 Sqft |
|
Type
|
House |
|
Utility Water
|
Well |
Parking
Land
|
Acreage
|
Yes |
|
Land Amenities
|
Place Of Worship |
|
Landscape Features
|
Partially Landscaped |
|
Sewer
|
Septic System |
|
Size Irregular
|
4.08 |
|
Size Total
|
4.08 Ac |
|
Size Total Text
|
4.08 Ac |
Rooms
| Level |
Type |
Length |
Width |
Dimensions |
|
Basement |
Family Room |
|
|
17.4 x 11.2 |
|
Basement |
Recreational, Games Room |
|
|
23.7 x 11.6 |
|
Basement |
Bedroom |
|
|
12.6 x 11.7 |
|
Basement |
Bath (# Pieces 1-6) |
|
|
8.1 x 8.4 |
|
Basement |
Utility Room |
|
|
9.10 x 18.7 |
|
Main Level |
Kitchen |
|
|
19.3 x 11.4 |
|
Main Level |
Living Room |
|
|
16 x 13.4 |
|
Main Level |
Bedroom |
|
|
13.2 x 11.3 |
|
Main Level |
Bedroom |
|
|
13 x 12 |
|
Main Level |
Bath (# Pieces 1-6) |
|
|
11.3 x 6 |
|
Main Level |
Foyer |
|
|
13.4 x 4.10 |
https://www.realtor.ca/real-estate/28147131/144-macdonald-road-thorburn-thorburn

