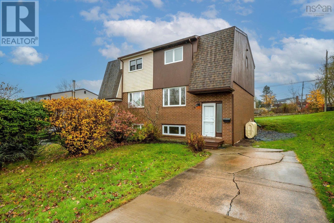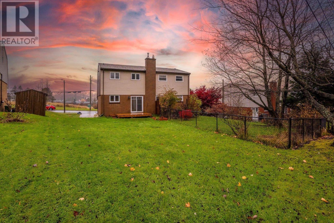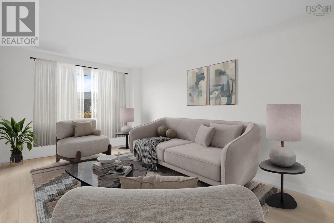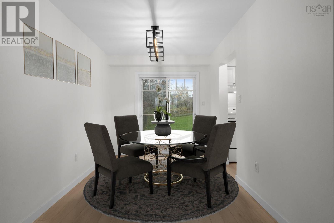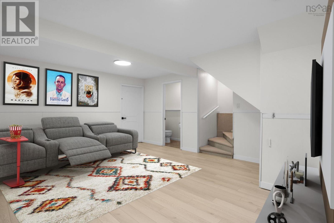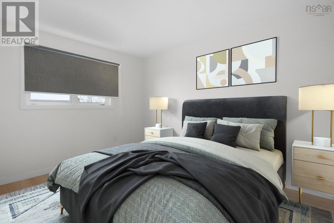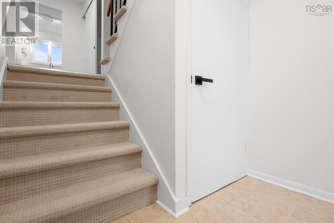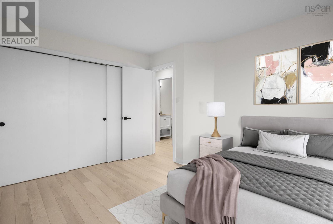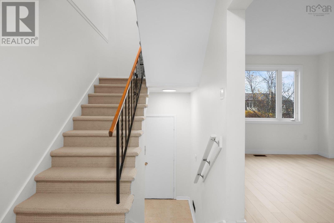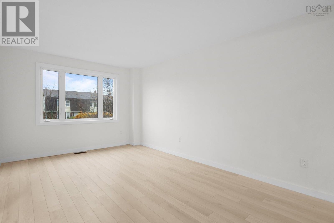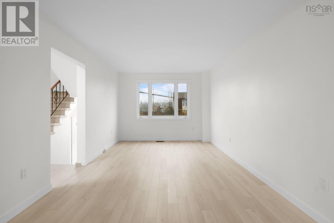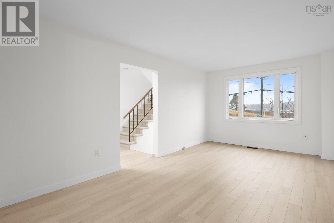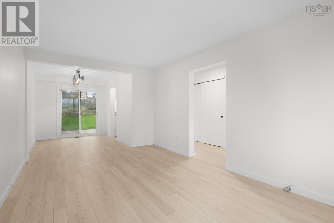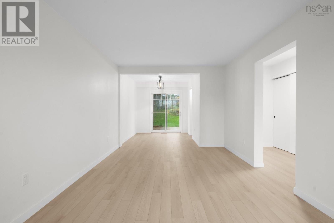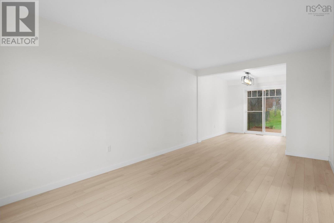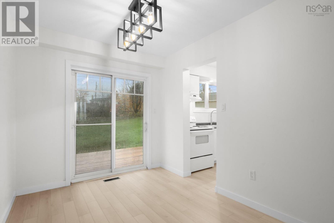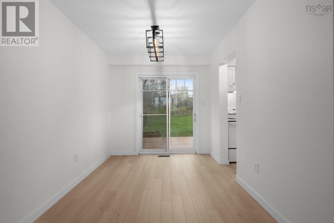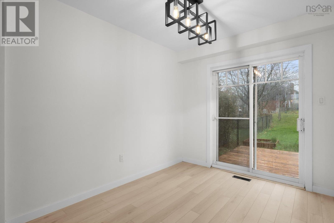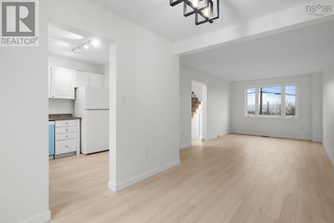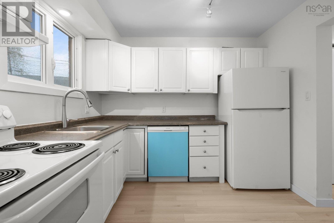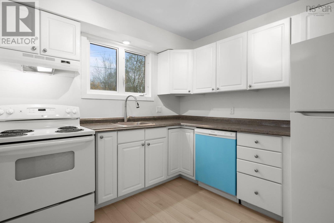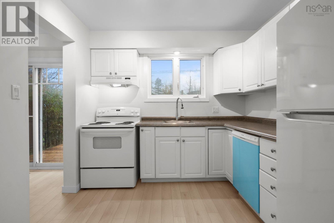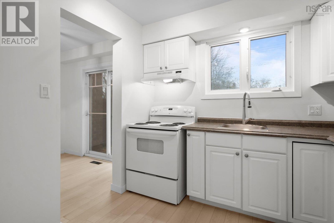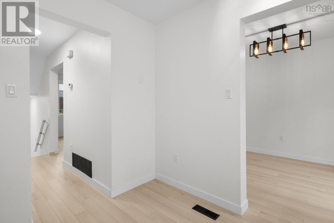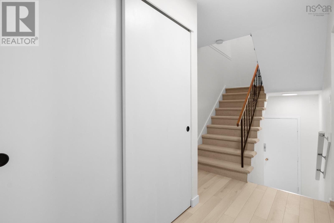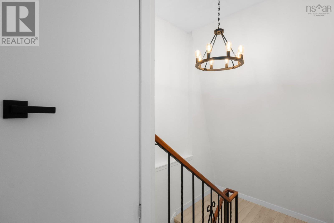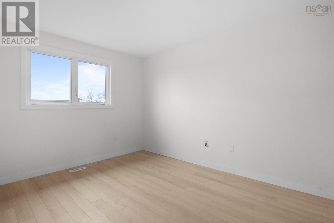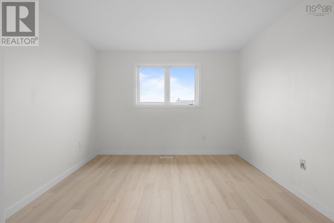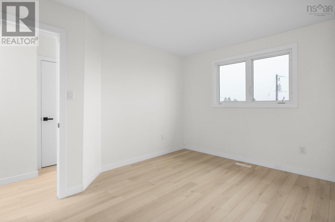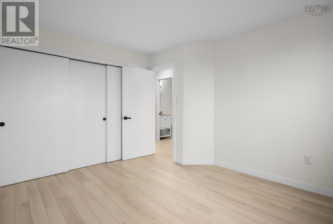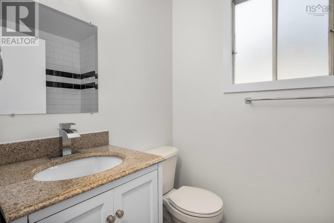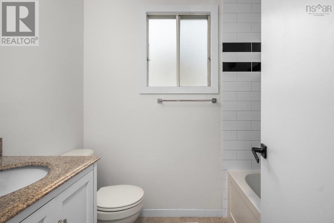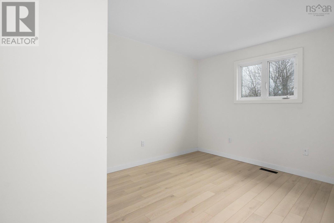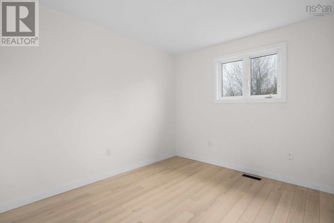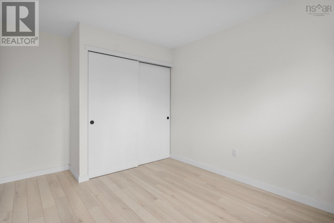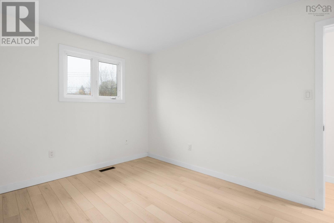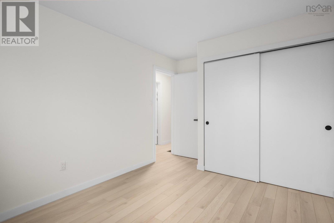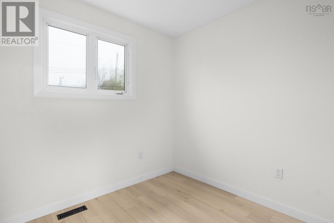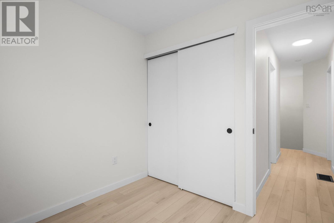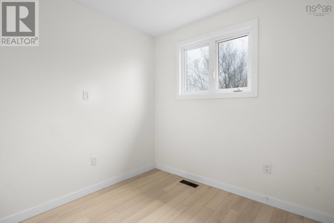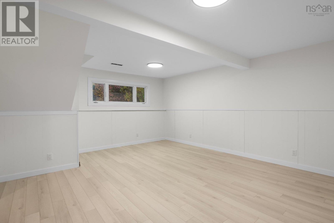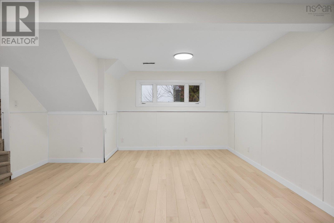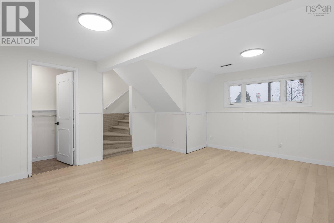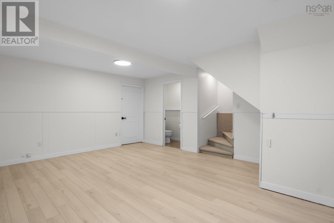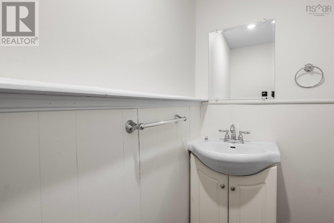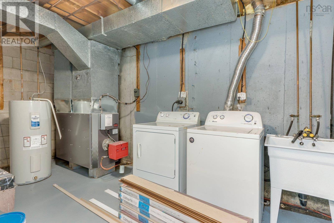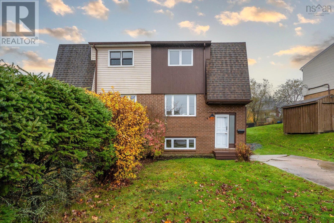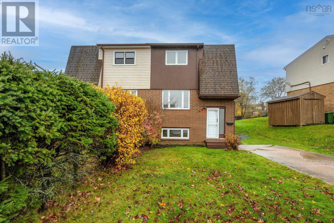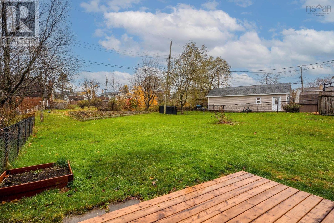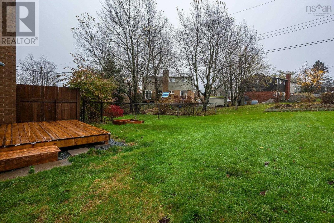3 Bedroom
2 Bathroom
1652 sqft
$424,900
MOVE IN READY....Spotless Fresh bright 2 storey Semi detached with 3 bedrooms and 2 bathrooms Location ... Location ... Sought after Colby Village great schools and all your shopping needs just around the corner and even in walking distance! Main floor has a wonderful open space for living and dining which leads out to a new deck and large sunny backyard. Upstairs there are 3 nice size bedrooms and a full bathroom . Downstairs a large bright rec room with its own bathroom that leads into a laundry room with plenty of storage. This home has so many upgrades! To mention a few ...Completely all new flooring, laminate and new cozy carpet on stairways , freshly painted throughout. All new lighting throughout and exterior lights , bathroom fixtures and all new closet doors throughout .A new dishwasher was installed and a brand new fridge. OPEN HOUSE SATURDAY NOV 16TH 1:00 TO 4:00 OPEN HOUSE SUNDAY NOV 17TH 2:00 TO 4:00 (id:25286)
Property Details
|
MLS® Number
|
202426596 |
|
Property Type
|
Single Family |
|
Community Name
|
Cole Harbour |
|
Amenities Near By
|
Park, Playground, Public Transit, Shopping, Place Of Worship, Beach |
|
Community Features
|
Recreational Facilities, School Bus |
|
Features
|
Level |
Building
|
Bathroom Total
|
2 |
|
Bedrooms Above Ground
|
3 |
|
Bedrooms Total
|
3 |
|
Appliances
|
Stove, Dishwasher, Dryer, Washer, Refrigerator |
|
Basement Development
|
Finished |
|
Basement Type
|
Full (finished) |
|
Constructed Date
|
1984 |
|
Construction Style Attachment
|
Semi-detached |
|
Exterior Finish
|
Brick, Wood Shingles |
|
Flooring Type
|
Ceramic Tile, Vinyl |
|
Foundation Type
|
Poured Concrete |
|
Half Bath Total
|
1 |
|
Stories Total
|
2 |
|
Size Interior
|
1652 Sqft |
|
Total Finished Area
|
1652 Sqft |
|
Type
|
House |
|
Utility Water
|
Municipal Water |
Land
|
Acreage
|
No |
|
Land Amenities
|
Park, Playground, Public Transit, Shopping, Place Of Worship, Beach |
|
Sewer
|
Municipal Sewage System |
|
Size Irregular
|
0.1377 |
|
Size Total
|
0.1377 Ac |
|
Size Total Text
|
0.1377 Ac |
Rooms
| Level |
Type |
Length |
Width |
Dimensions |
|
Second Level |
Bedroom |
|
|
12.9x10.9 |
|
Second Level |
Bedroom |
|
|
10.4x9.4 |
|
Second Level |
Bedroom |
|
|
8.3x7.7 |
|
Second Level |
Bath (# Pieces 1-6) |
|
|
TBA |
|
Lower Level |
Family Room |
|
|
17x13.8 |
|
Lower Level |
Bath (# Pieces 1-6) |
|
|
6x3 |
|
Lower Level |
Laundry Room |
|
|
17.8x9 |
|
Main Level |
Living Room |
|
|
17.5x10.5 |
|
Main Level |
Dining Room |
|
|
9.9x8 |
|
Main Level |
Kitchen |
|
|
9.7x9 |
https://www.realtor.ca/real-estate/27649324/144-hampton-green-cole-harbour-cole-harbour

