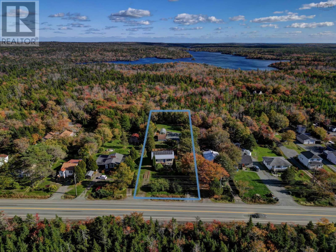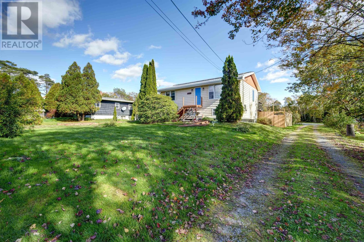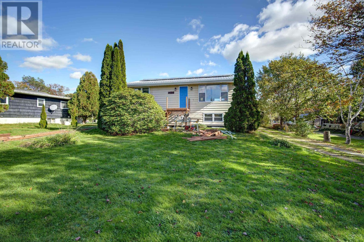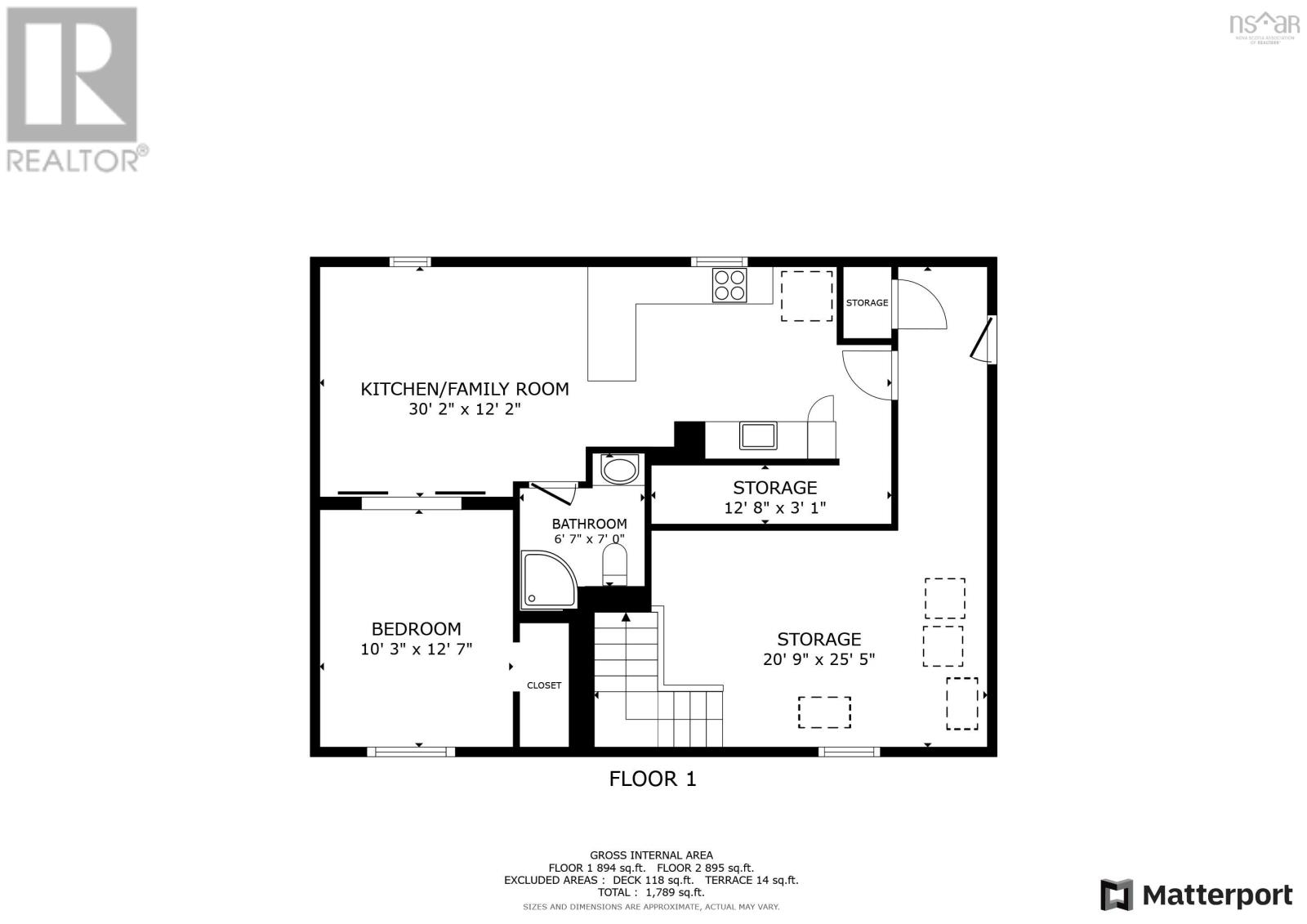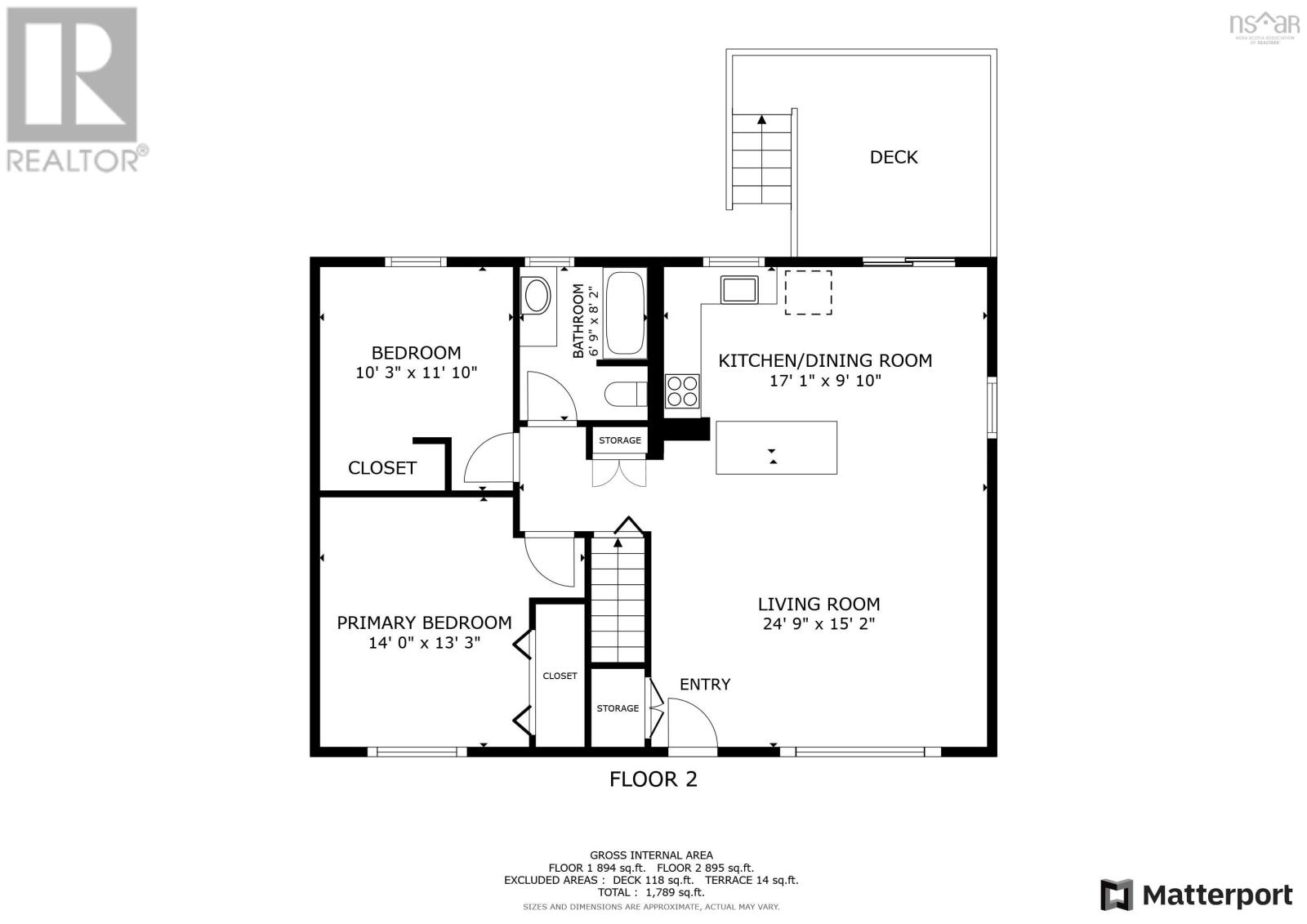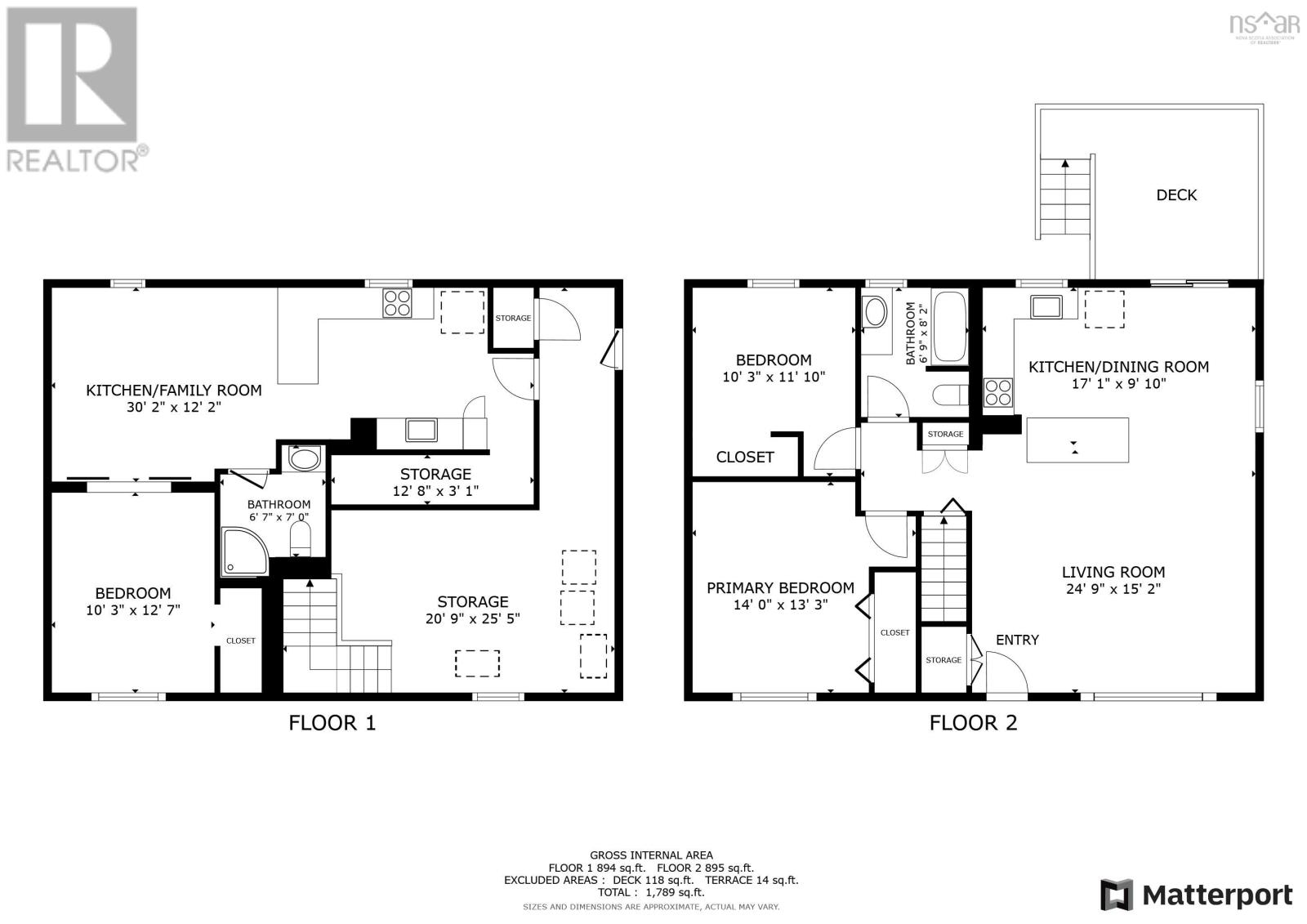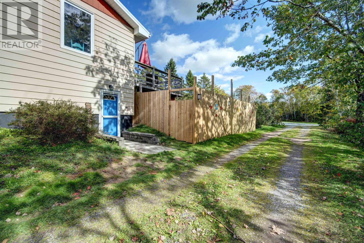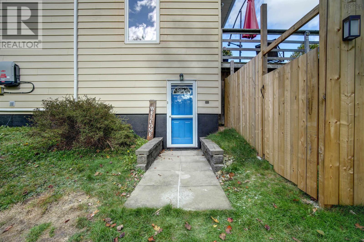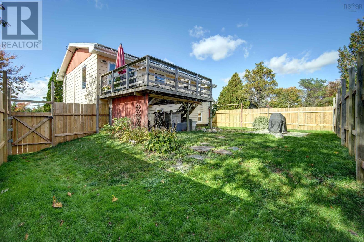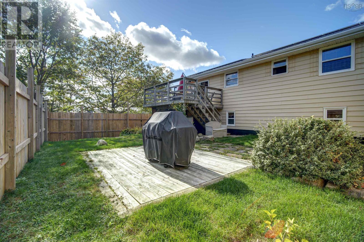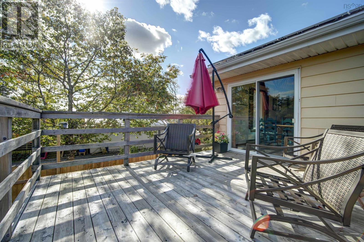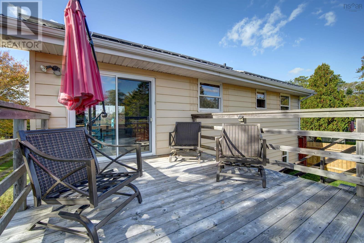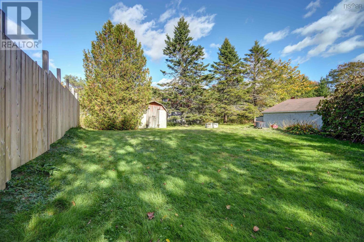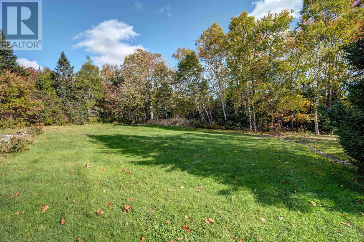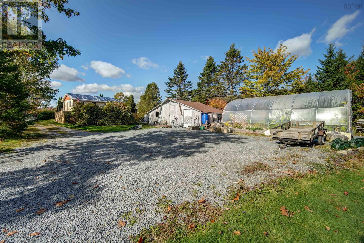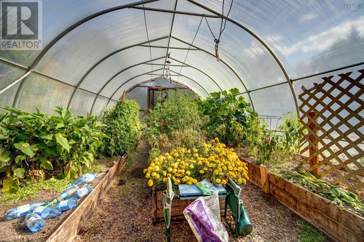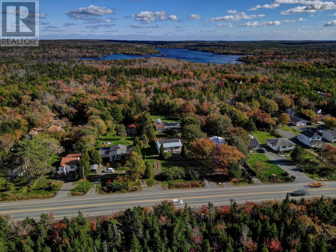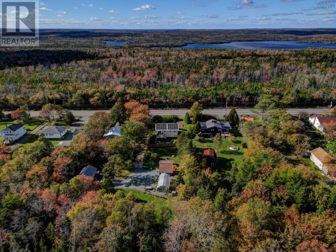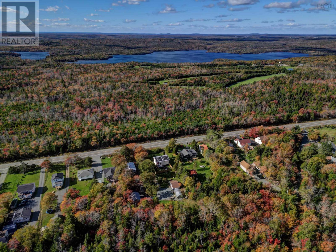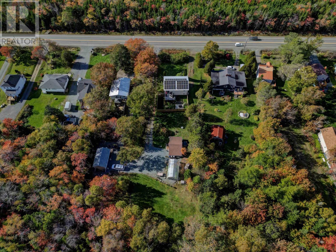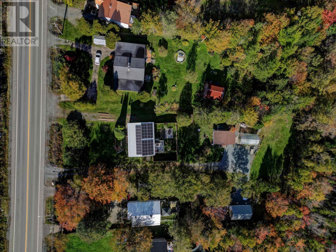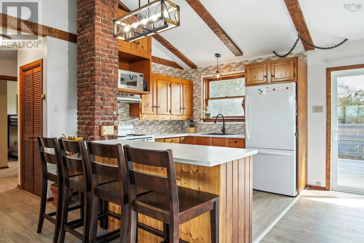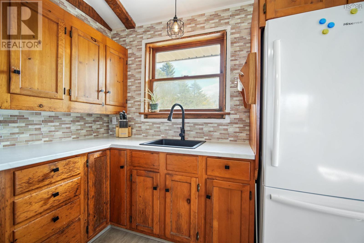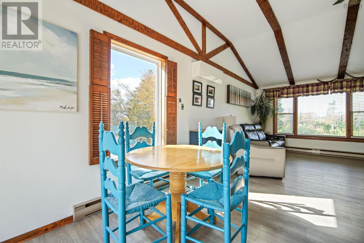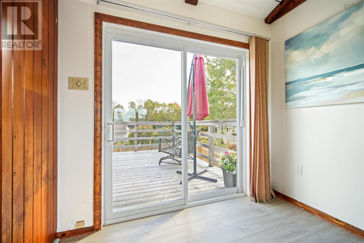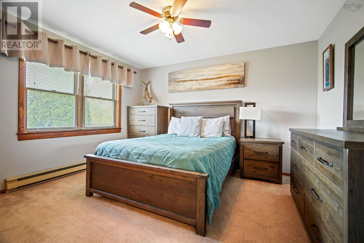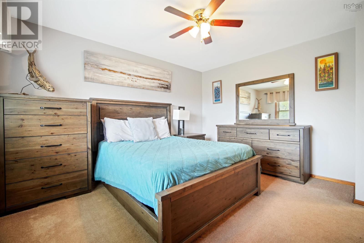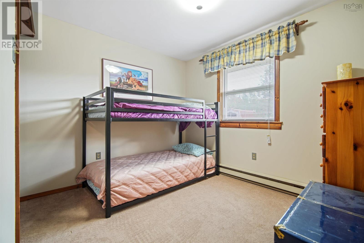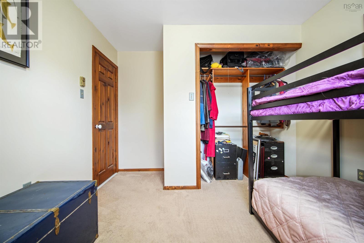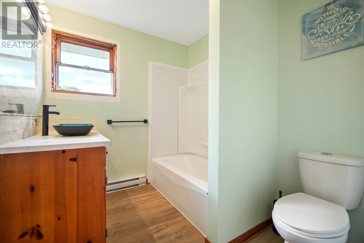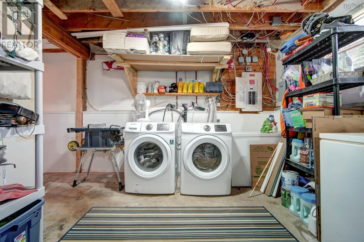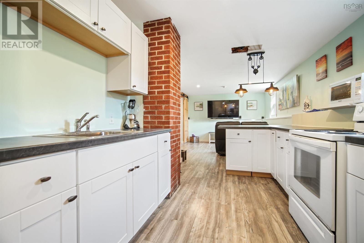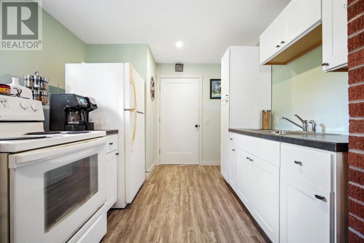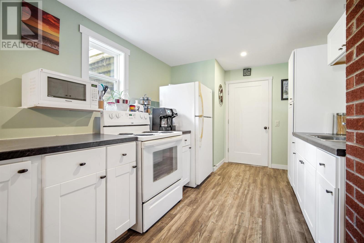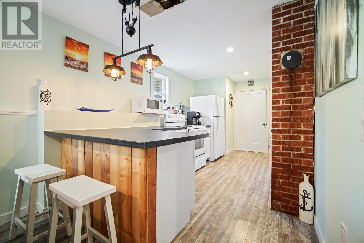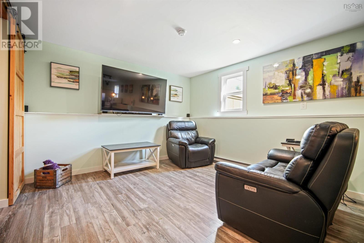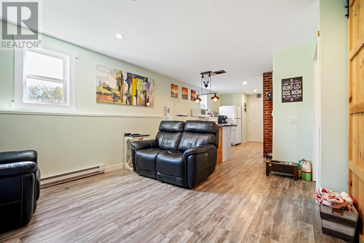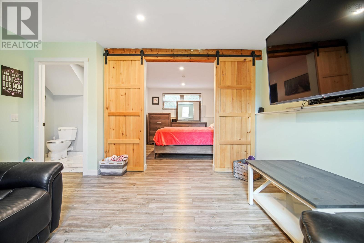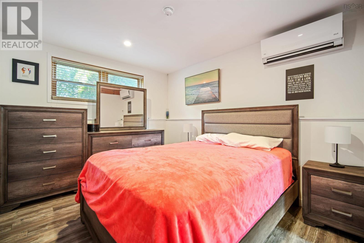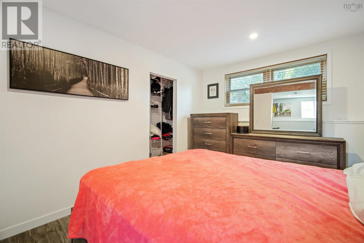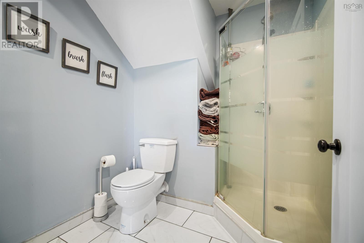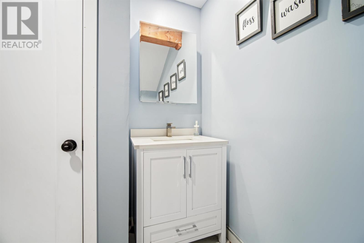3 Bedroom
2 Bathroom
Bungalow
Heat Pump
$549,900
HOME AND INCOME - Welcome to 1430 Prospect Road in sought after Hatchet Lake, this bungalow style home offers home and Income or room for your Extended family and growth. Walk throught the front door with New front step to a 2 bedroom home and full bath with new flooring, new bathroom, new windows and deck door to back deck with fenced in yard. Heat pump system, and open concept kitchen to living room. Lower level 1 bedroom apartment is newly finished with one bedroom and a full bath, Washer and dryer and utility room seperate each unit,. Solar panels fully paid for, such a bonus so next to no power bill now! Great lot, large outer buildings and green house, and a nice backyard area and walking trail to the lake! Industrial Zoning Info attached in Docs Tab, Steel Roof is 2020 (id:25286)
Property Details
|
MLS® Number
|
202424532 |
|
Property Type
|
Single Family |
|
Community Name
|
Hatchet Lake |
|
Amenities Near By
|
Golf Course, Place Of Worship |
|
Community Features
|
Recreational Facilities, School Bus |
|
Structure
|
Shed |
Building
|
Bathroom Total
|
2 |
|
Bedrooms Above Ground
|
2 |
|
Bedrooms Below Ground
|
1 |
|
Bedrooms Total
|
3 |
|
Appliances
|
Stove, Dryer, Washer, Refrigerator |
|
Architectural Style
|
Bungalow |
|
Basement Development
|
Finished |
|
Basement Features
|
Walk Out |
|
Basement Type
|
Full (finished) |
|
Constructed Date
|
1982 |
|
Construction Style Attachment
|
Detached |
|
Cooling Type
|
Heat Pump |
|
Exterior Finish
|
Vinyl |
|
Flooring Type
|
Laminate |
|
Foundation Type
|
Poured Concrete |
|
Stories Total
|
1 |
|
Total Finished Area
|
2266 Sqft |
|
Type
|
House |
|
Utility Water
|
Drilled Well |
Parking
Land
|
Acreage
|
No |
|
Land Amenities
|
Golf Course, Place Of Worship |
|
Sewer
|
Septic System |
|
Size Irregular
|
0.6198 |
|
Size Total
|
0.6198 Ac |
|
Size Total Text
|
0.6198 Ac |
Rooms
| Level |
Type |
Length |
Width |
Dimensions |
|
Lower Level |
Living Room |
|
|
16.8x14.5 |
|
Lower Level |
Bath (# Pieces 1-6) |
|
|
5.0x11.5 |
|
Lower Level |
Bedroom |
|
|
11.3x14.4 |
|
Lower Level |
Kitchen |
|
|
14.6x11.5 |
|
Main Level |
Living Room |
|
|
17.3x14.11 |
|
Main Level |
Kitchen |
|
|
14.11x11.1 |
|
Main Level |
Dining Room |
|
|
9.6x11.8 |
|
Main Level |
Porch |
|
|
15.2x11.3 |
|
Main Level |
Bath (# Pieces 1-6) |
|
|
4.11x11.3 |
|
Main Level |
Bedroom |
|
|
11.4x14.9 |
|
Main Level |
Den |
|
|
9.10x11.1 |
https://www.realtor.ca/real-estate/27537636/1430-prospect-road-hatchet-lake-hatchet-lake

