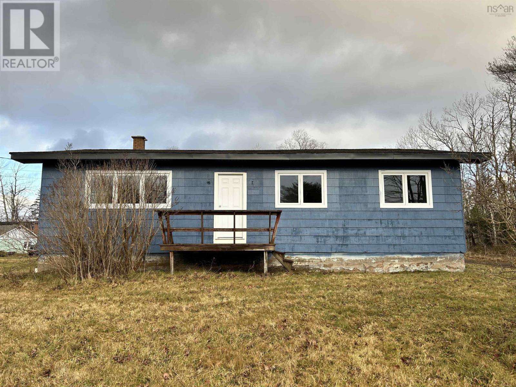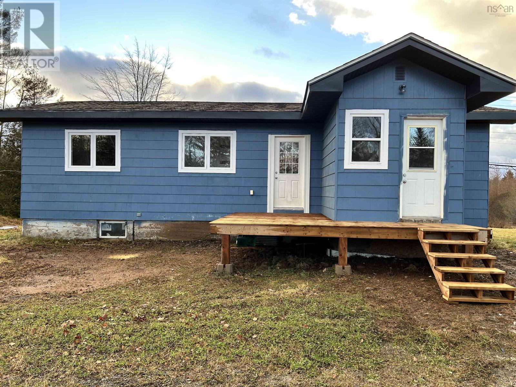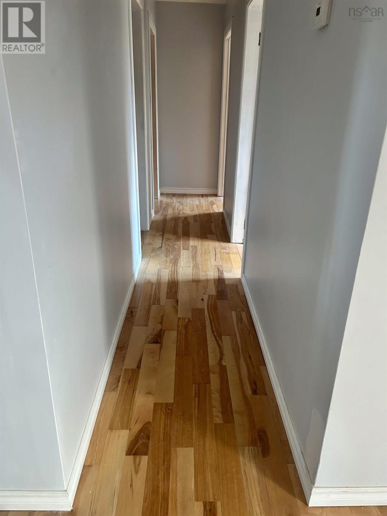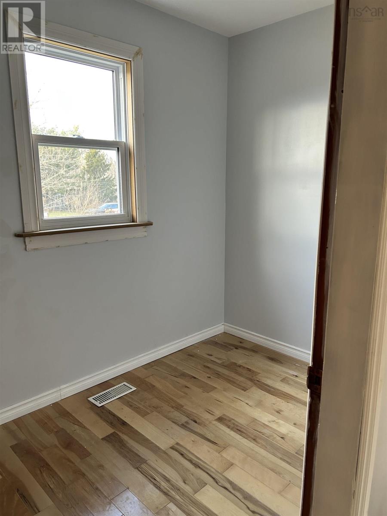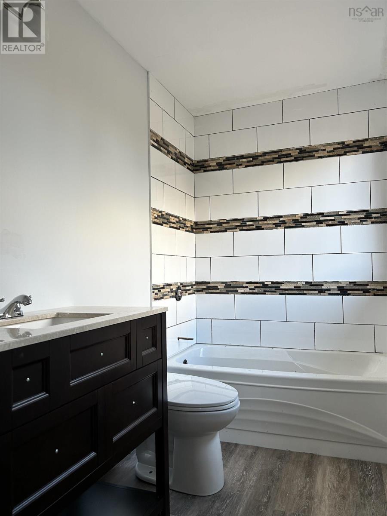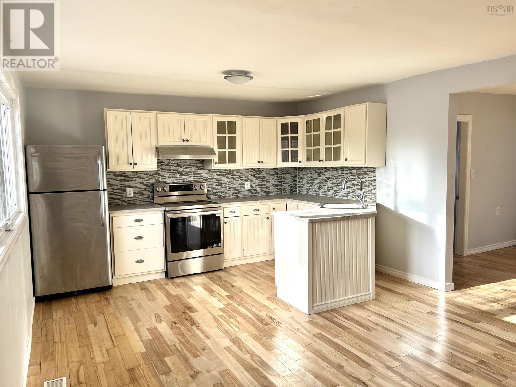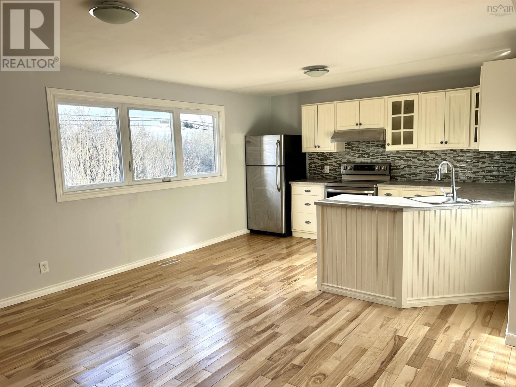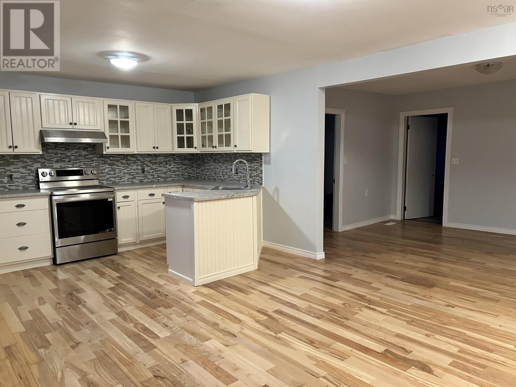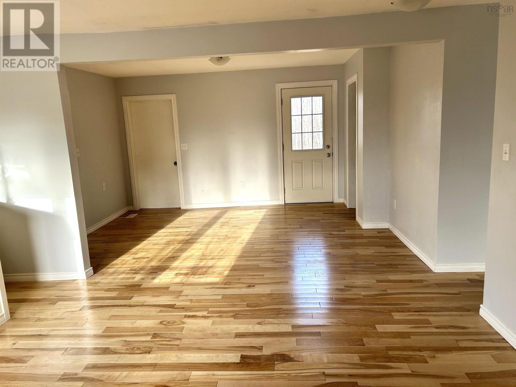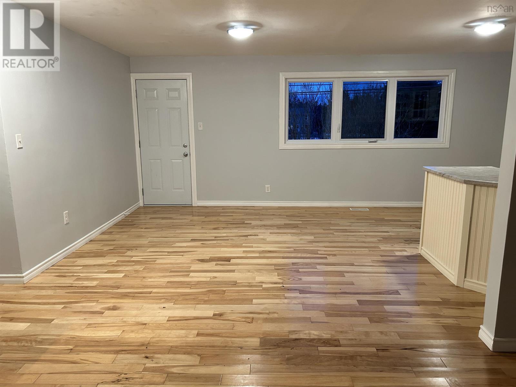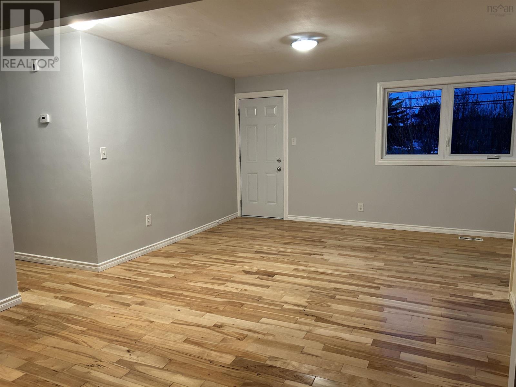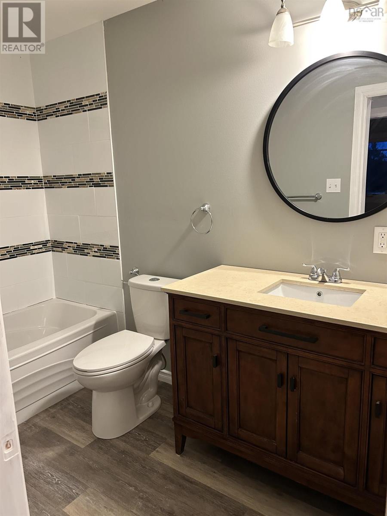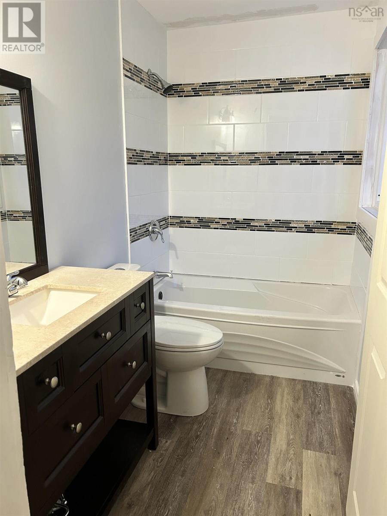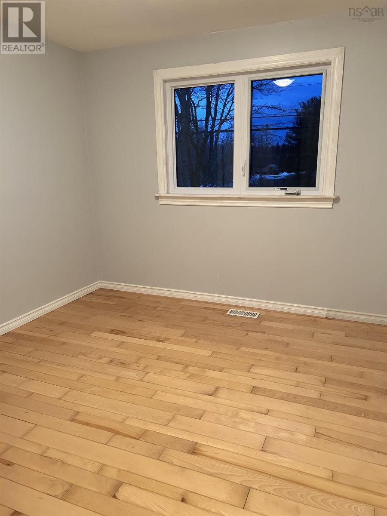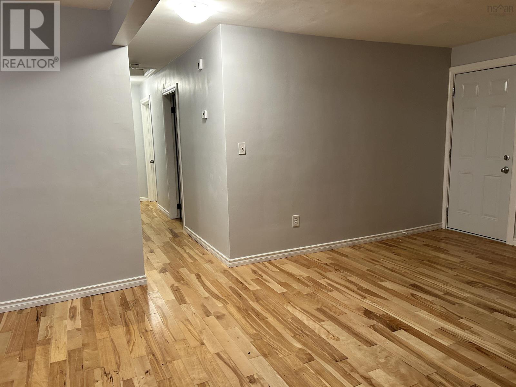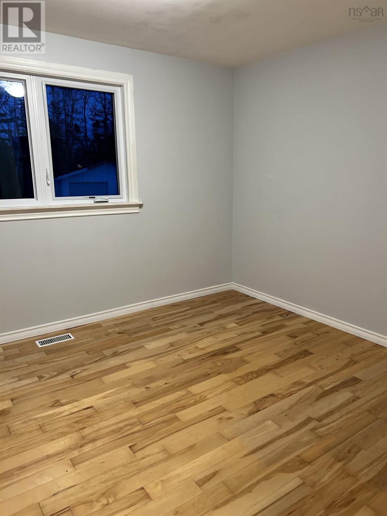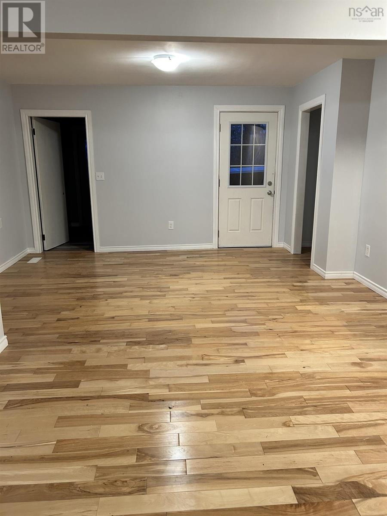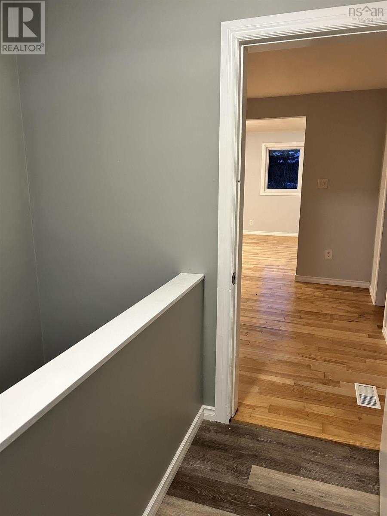3 Bedroom
2 Bathroom
1147 sqft
Bungalow
Landscaped
$374,000
Updated bungalow on a large lot in the country but only minutes to amenities. 5 minutes from Elmsdale shopping district with Superstore, Sobey?s and other large box stores and franchise restaurants. Airport is only 10 minutes away. This house is great for first time home buyer or someone looking to downsize. There are 2 renovated full bathrooms. Kitchen, living room and dining room are open concept. House has 200amp service setup for heat pump installation. The property is completely cleared and levelled in the back and great for those interested in homesteading. A large detached garage is big enough for toys and a workshop. (id:25286)
Property Details
|
MLS® Number
|
202428503 |
|
Property Type
|
Single Family |
|
Community Name
|
Nine Mile River |
|
Features
|
Treed |
Building
|
Bathroom Total
|
2 |
|
Bedrooms Above Ground
|
3 |
|
Bedrooms Total
|
3 |
|
Appliances
|
Stove, Refrigerator |
|
Architectural Style
|
Bungalow |
|
Basement Development
|
Unfinished |
|
Basement Type
|
Full (unfinished) |
|
Constructed Date
|
1963 |
|
Construction Style Attachment
|
Detached |
|
Exterior Finish
|
Wood Shingles |
|
Flooring Type
|
Hardwood, Laminate |
|
Foundation Type
|
Poured Concrete |
|
Stories Total
|
1 |
|
Size Interior
|
1147 Sqft |
|
Total Finished Area
|
1147 Sqft |
|
Type
|
House |
|
Utility Water
|
Drilled Well |
Parking
Land
|
Acreage
|
No |
|
Landscape Features
|
Landscaped |
|
Sewer
|
Septic System |
|
Size Irregular
|
0.7 |
|
Size Total
|
0.7 Ac |
|
Size Total Text
|
0.7 Ac |
Rooms
| Level |
Type |
Length |
Width |
Dimensions |
|
Main Level |
Living Room |
|
|
10.6x14.3 |
|
Main Level |
Kitchen |
|
|
8.2x12.9 |
|
Main Level |
Bath (# Pieces 1-6) |
|
|
9.5x4.10 |
|
Main Level |
Primary Bedroom |
|
|
11.8x10.2 |
|
Main Level |
Bedroom |
|
|
10.6x10 |
|
Main Level |
Bedroom |
|
|
10.6x10 |
|
Main Level |
Ensuite (# Pieces 2-6) |
|
|
8.3x4.10 |
|
Main Level |
Den |
|
|
5.8x8.5 |
|
Main Level |
Living Room |
|
|
10.6x14.3 |
https://www.realtor.ca/real-estate/27749959/1413-214-highway-nine-mile-river-nine-mile-river

