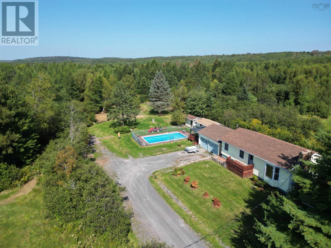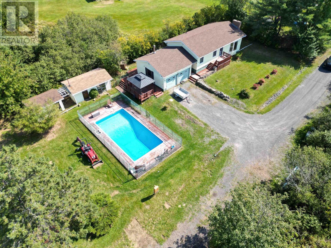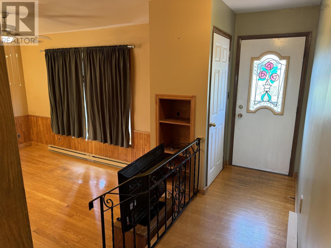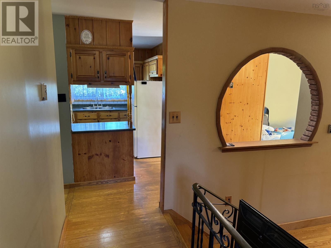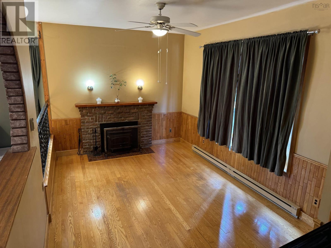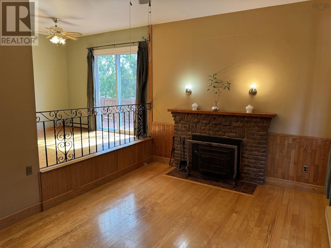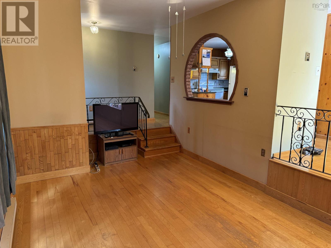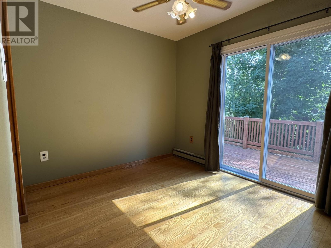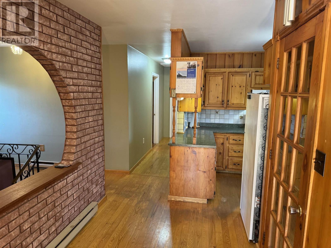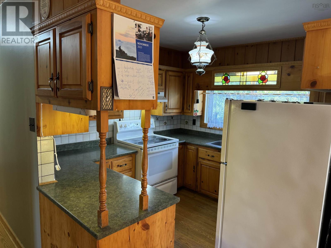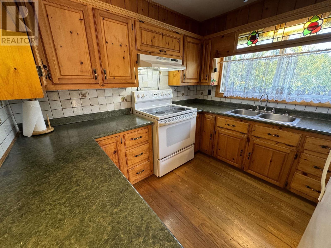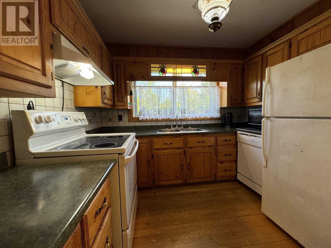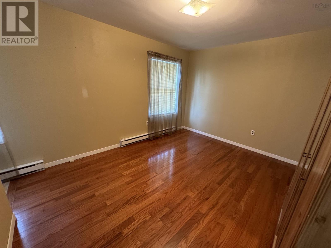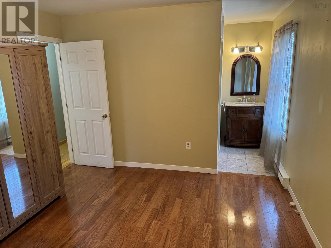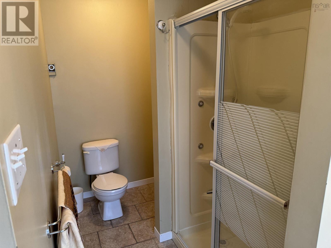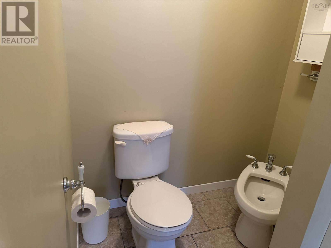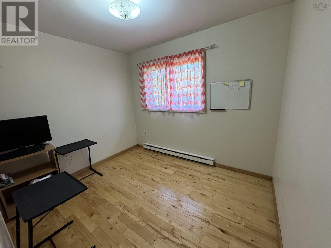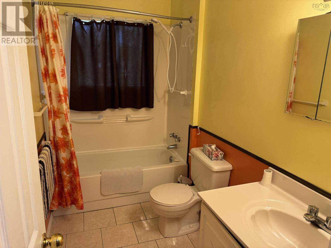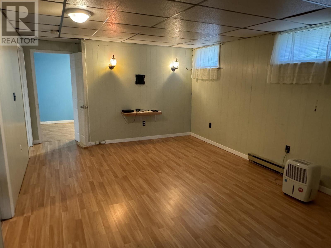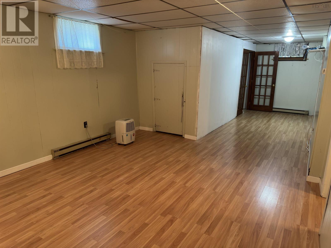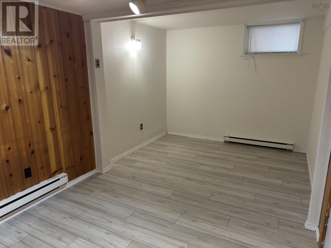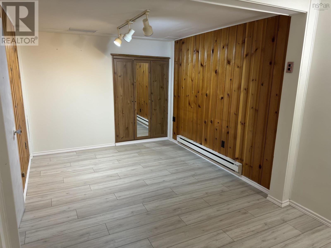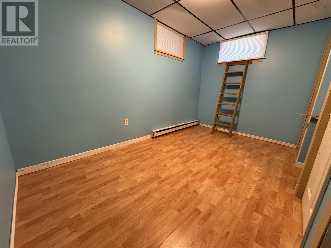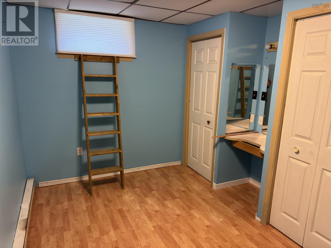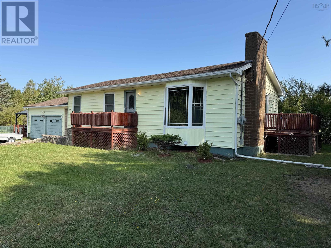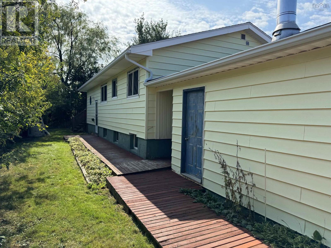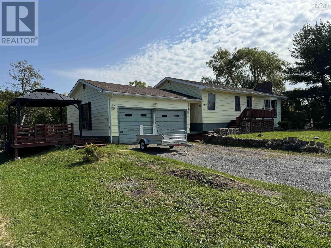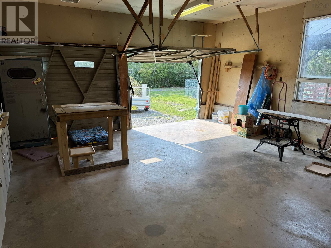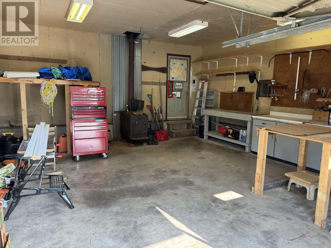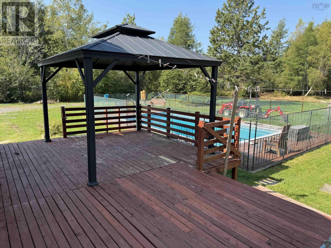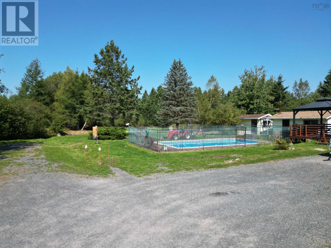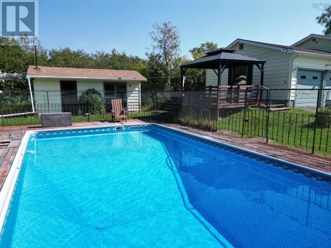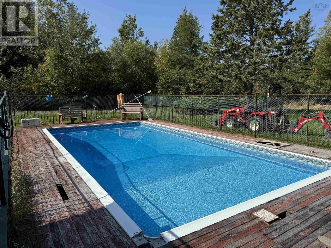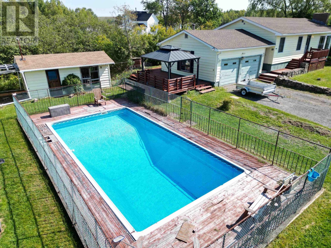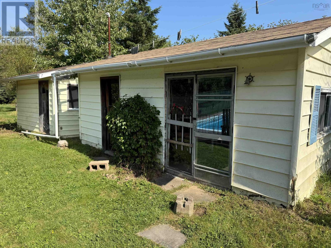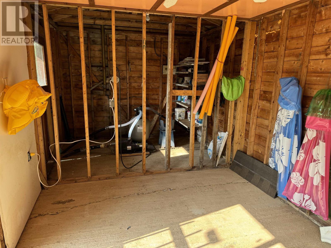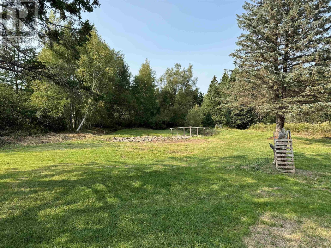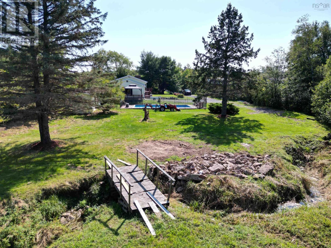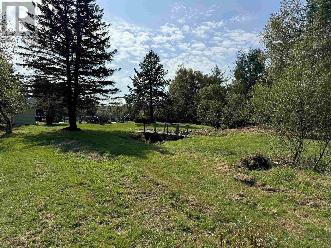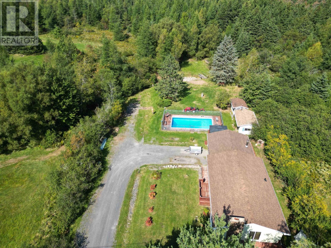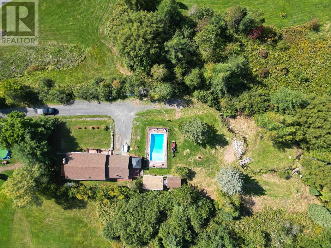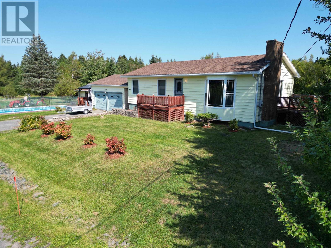3 Bedroom
2 Bathroom
1955 sqft
Bungalow
Fireplace
Inground Pool
Partially Landscaped
$344,499
Tucked off the main road in the heart of Westville, this charming bungalow offers lots of privacy with a great outdoor space. Featuring two bedrooms on the main floor, including a primary bedroom with hardwood floors and an ensuite, and an additional bedroom in the fully finished basement. The sunken living room, complete with a cozy fireplace insert, creates a welcoming atmosphere for family gatherings. The finished rec room adds extra living space for entertainment or relaxation. Step outside to your own private oasis with an in-ground pool, a large deck perfect for summer barbecues, and a shed and pool house for convenience. Convenient RV electrical hook up installed. This property is ideal for those seeking a peaceful retreat while still being close to town amenities. (id:25286)
Property Details
|
MLS® Number
|
202422886 |
|
Property Type
|
Single Family |
|
Community Name
|
Westville |
|
Amenities Near By
|
Park, Playground, Place Of Worship |
|
Community Features
|
School Bus |
|
Features
|
Level |
|
Pool Type
|
Inground Pool |
|
Structure
|
Shed |
Building
|
Bathroom Total
|
2 |
|
Bedrooms Above Ground
|
2 |
|
Bedrooms Below Ground
|
1 |
|
Bedrooms Total
|
3 |
|
Appliances
|
Range, Dishwasher, Washer, Freezer - Chest, Refrigerator |
|
Architectural Style
|
Bungalow |
|
Basement Type
|
Full |
|
Constructed Date
|
1975 |
|
Construction Style Attachment
|
Detached |
|
Exterior Finish
|
Vinyl |
|
Fireplace Present
|
Yes |
|
Flooring Type
|
Hardwood, Laminate, Tile |
|
Foundation Type
|
Poured Concrete |
|
Stories Total
|
1 |
|
Size Interior
|
1955 Sqft |
|
Total Finished Area
|
1955 Sqft |
|
Type
|
House |
|
Utility Water
|
Municipal Water |
Parking
|
Garage
|
|
|
Detached Garage
|
|
|
Gravel
|
|
Land
|
Acreage
|
No |
|
Land Amenities
|
Park, Playground, Place Of Worship |
|
Landscape Features
|
Partially Landscaped |
|
Sewer
|
Municipal Sewage System |
|
Size Irregular
|
0.8494 |
|
Size Total
|
0.8494 Ac |
|
Size Total Text
|
0.8494 Ac |
Rooms
| Level |
Type |
Length |
Width |
Dimensions |
|
Basement |
Family Room |
|
|
14.5x12.5+14.75x6.5 |
|
Basement |
Laundry Room |
|
|
10.5x10.5 |
|
Basement |
Den |
|
|
11.25x9.5 |
|
Basement |
Den |
|
|
17.25x9.5 |
|
Basement |
Bedroom |
|
|
7.5x12.5 |
|
Main Level |
Living Room |
|
|
15.75x11 |
|
Main Level |
Kitchen |
|
|
9.25x9.25+6.75x6.5 |
|
Main Level |
Dining Room |
|
|
8.5x9 |
|
Main Level |
Primary Bedroom |
|
|
11x12.75 |
|
Main Level |
Ensuite (# Pieces 2-6) |
|
|
5.5x11 |
|
Main Level |
Bedroom |
|
|
8x10 |
|
Main Level |
Bath (# Pieces 1-6) |
|
|
9.25x5 |
https://www.realtor.ca/real-estate/27451464/1412-north-main-street-westville-westville

