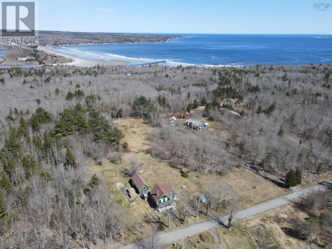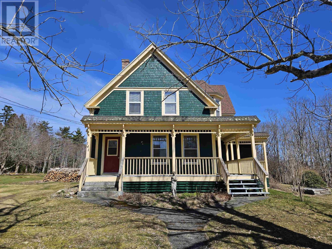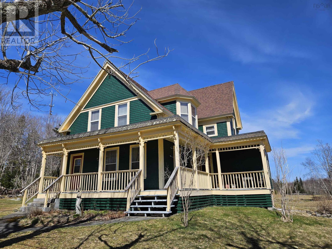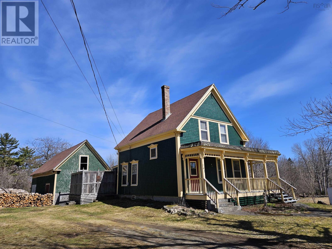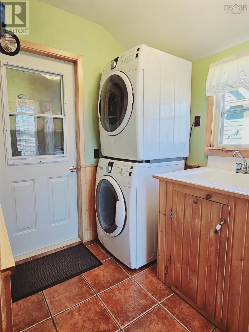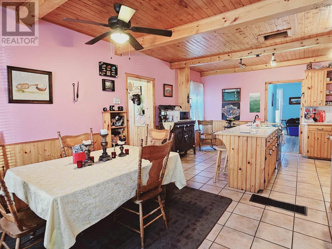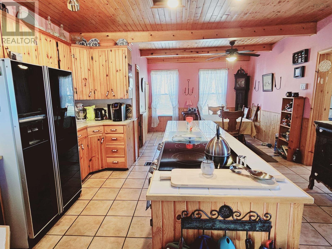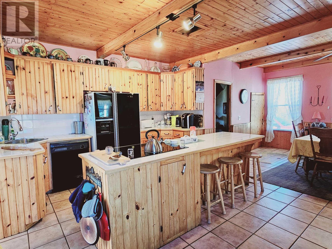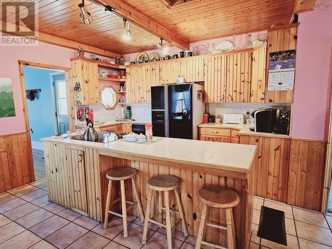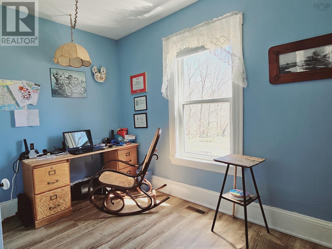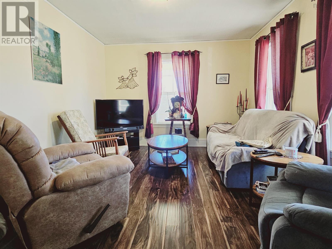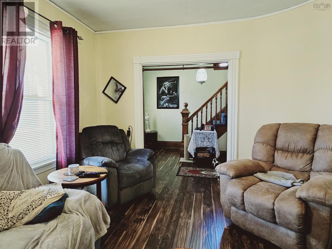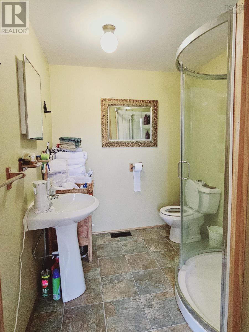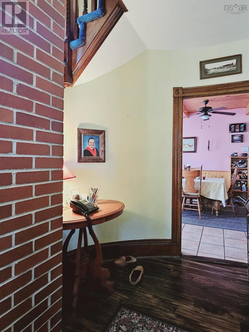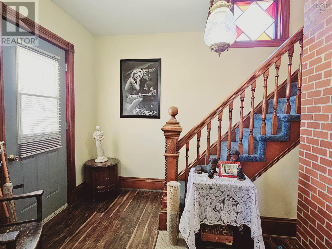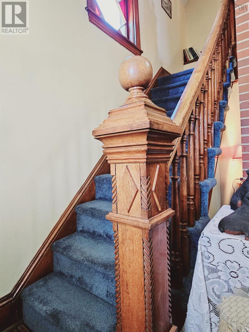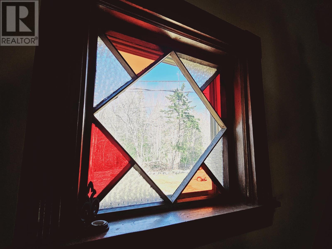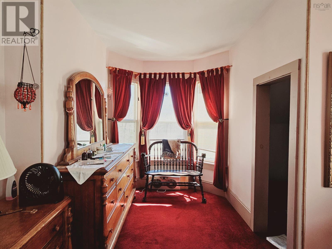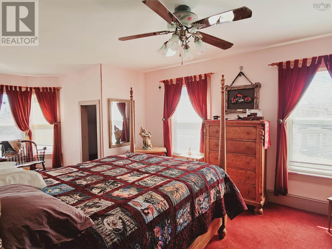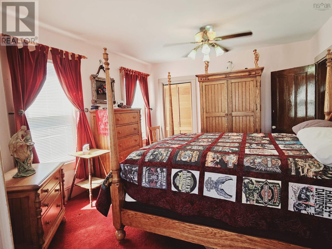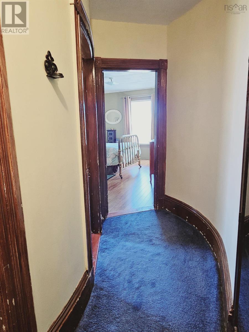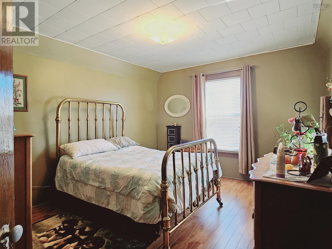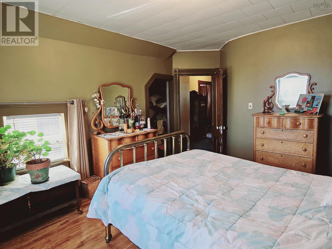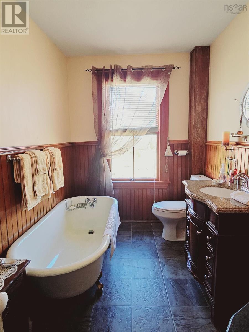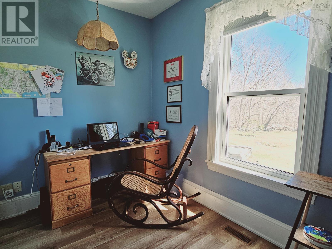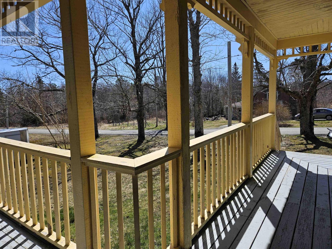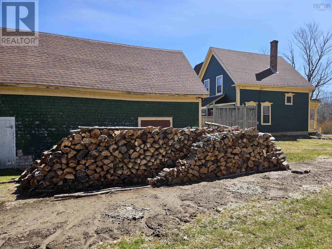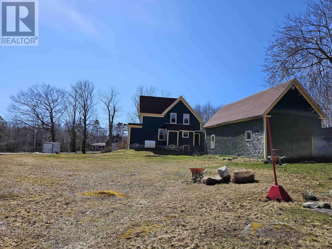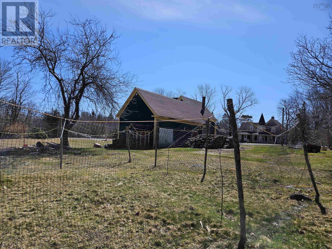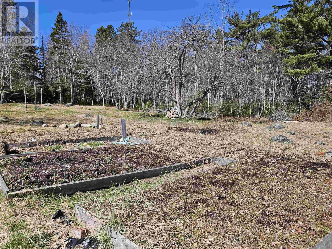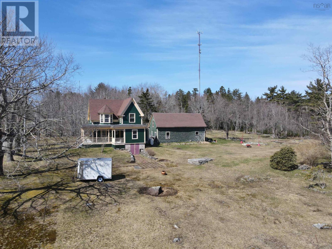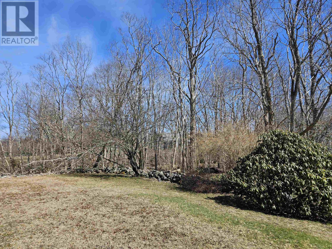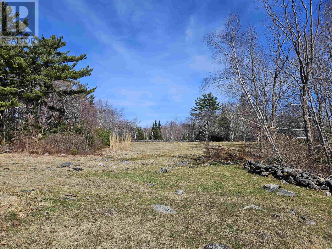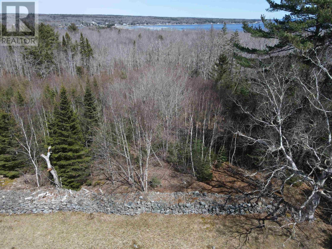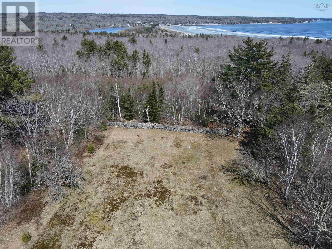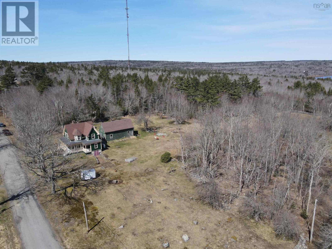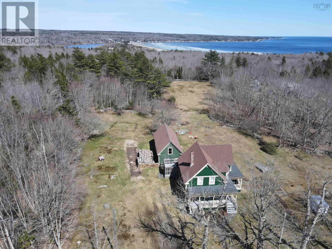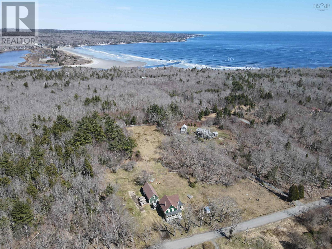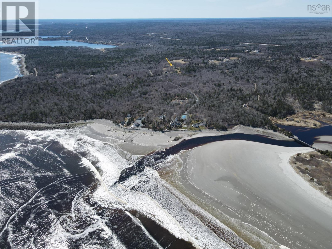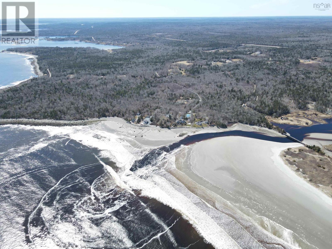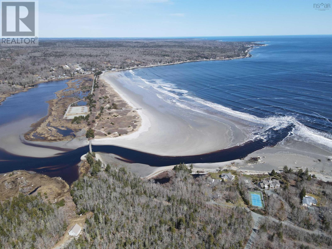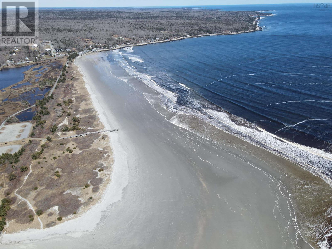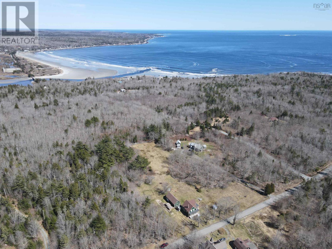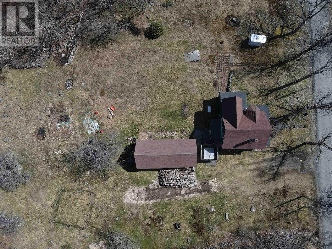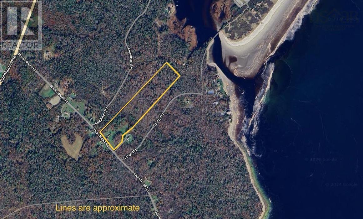3 Bedroom
2 Bathroom
2102 sqft
Acreage
Partially Landscaped
$479,900
Welcome to your own slice of paradise on 11.5 acres of serene land. This charming 3-bedroom, 2-bath home offers a perfect blend of comfort and natural beauty. As you approach the house, you're greeted by a beautiful covered patio that wraps around two sides, inviting you to enjoy the outdoors in all seasons. Step inside to discover an open concept kitchen and dining area on the main level. The kitchen boasts a spacious island, perfect for casual meals and entertaining guests. Bright windows flood the living room with natural light, creating a warm and inviting atmosphere. A convenient bathroom completes the main level, adding to the functionality of the space. Venture upstairs to find three cozy bedrooms, including a spacious primary bedroom that offers a peaceful retreat at the end of the day. The full bath features a luxurious soaker tub, ideal for unwinding and relaxing. Outside, an impressive 18 x 40 barn awaits, providing ample space for hobbies, storage, or even a workshop. Explore the expansive yard dotted with honey crisp apple trees, mature strawberry garden beds , and unique rock walls that add character to the landscape. With a good portion of the property covered in trees, there's plenty of room to expand and customize your outdoor oasis. Located just minutes away from Summerville Beach Provincial Park and Carters Beach, you'll have easy access to sandy shores and breathtaking coastal views. Whether you're seeking a peaceful retreat or an active outdoor lifestyle, this property offers a fantastic blend of comfort, space, and natural beauty. (id:25286)
Property Details
|
MLS® Number
|
202406601 |
|
Property Type
|
Single Family |
|
Community Name
|
Port Mouton |
|
Amenities Near By
|
Golf Course, Park, Shopping, Place Of Worship, Beach |
|
Community Features
|
Recreational Facilities, School Bus |
Building
|
Bathroom Total
|
2 |
|
Bedrooms Above Ground
|
3 |
|
Bedrooms Total
|
3 |
|
Appliances
|
Stove, Dryer, Washer, Refrigerator |
|
Basement Type
|
Crawl Space |
|
Construction Style Attachment
|
Detached |
|
Flooring Type
|
Carpeted, Ceramic Tile, Laminate, Tile |
|
Foundation Type
|
Concrete Block, Stone |
|
Stories Total
|
2 |
|
Size Interior
|
2102 Sqft |
|
Total Finished Area
|
2102 Sqft |
|
Type
|
House |
|
Utility Water
|
Drilled Well, Dug Well |
Parking
|
Garage
|
|
|
Detached Garage
|
|
|
Gravel
|
|
Land
|
Acreage
|
Yes |
|
Land Amenities
|
Golf Course, Park, Shopping, Place Of Worship, Beach |
|
Landscape Features
|
Partially Landscaped |
|
Sewer
|
Septic System |
|
Size Irregular
|
11.51 |
|
Size Total
|
11.51 Ac |
|
Size Total Text
|
11.51 Ac |
Rooms
| Level |
Type |
Length |
Width |
Dimensions |
|
Second Level |
Bedroom |
|
|
11.9 x 10.7 |
|
Second Level |
Bedroom |
|
|
11.3 x 13.6 |
|
Second Level |
Bedroom |
|
|
12 x 13.4 + 6.8 x 7.8 |
|
Second Level |
Bath (# Pieces 1-6) |
|
|
10.7 x 6.6 |
|
Main Level |
Other |
|
|
Office 11.2 x 6.10 |
|
Main Level |
Bath (# Pieces 1-6) |
|
|
7.2 x 6.7 |
|
Main Level |
Kitchen |
|
|
14 x 12.7 |
|
Main Level |
Dining Room |
|
|
11.5 x 10.8 |
|
Main Level |
Laundry Room |
|
|
6 x 13.2 |
|
Main Level |
Living Room |
|
|
14.5 x 11.9 |
https://www.realtor.ca/real-estate/26725972/141-river-head-road-port-mouton-port-mouton

