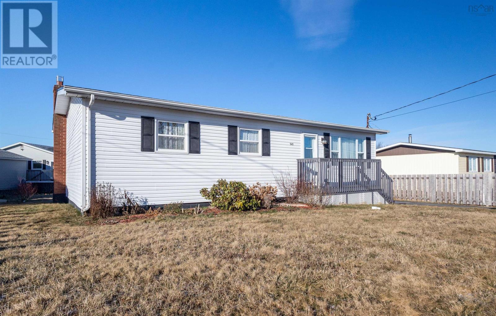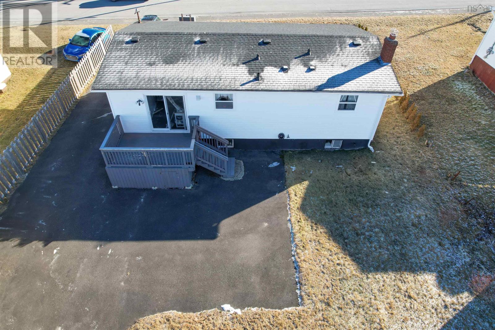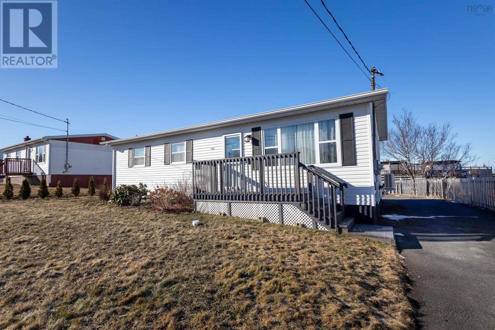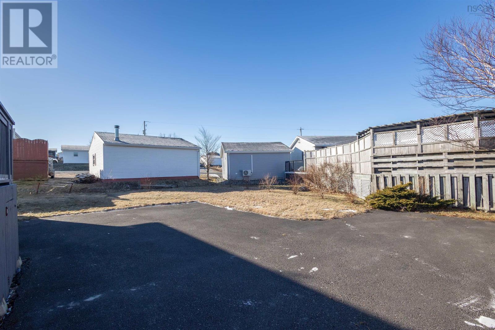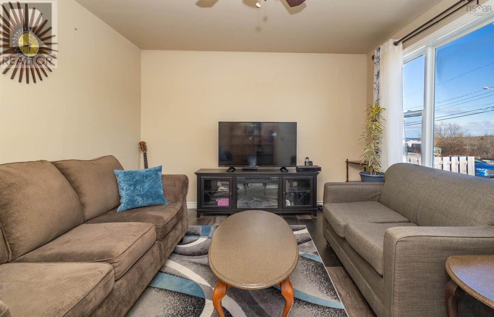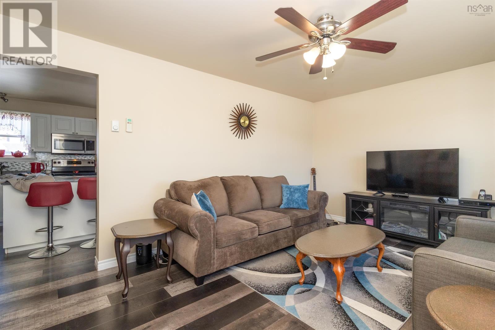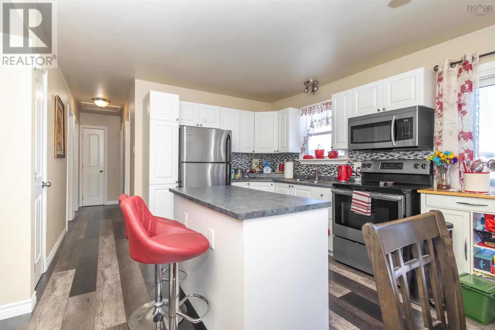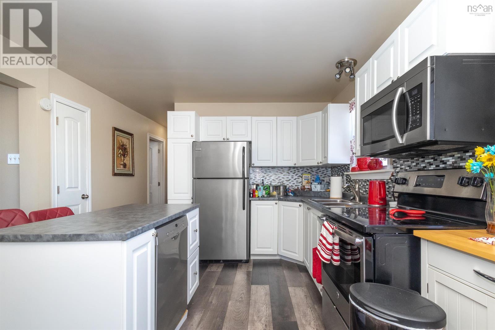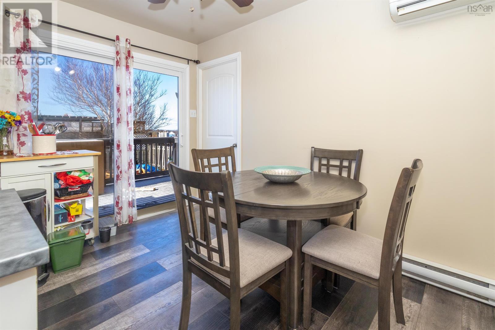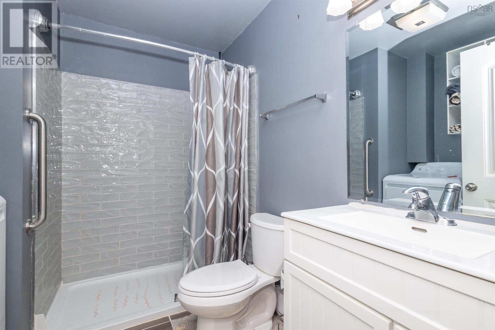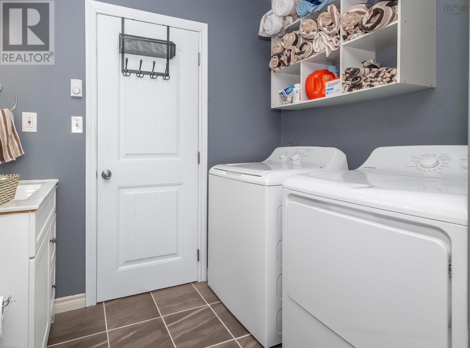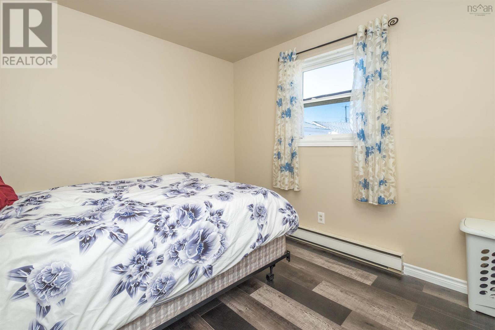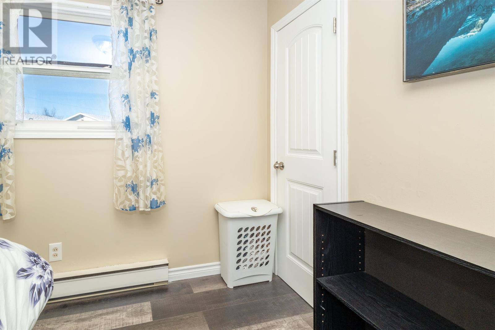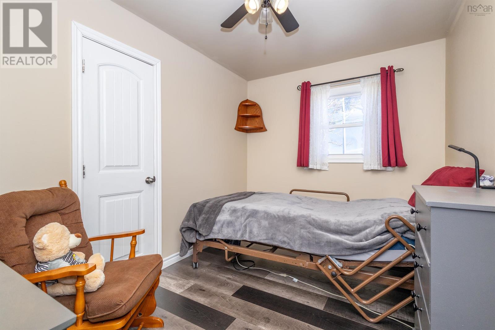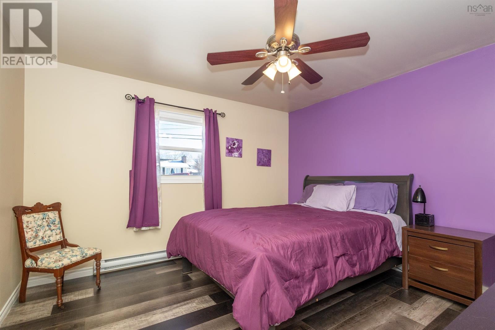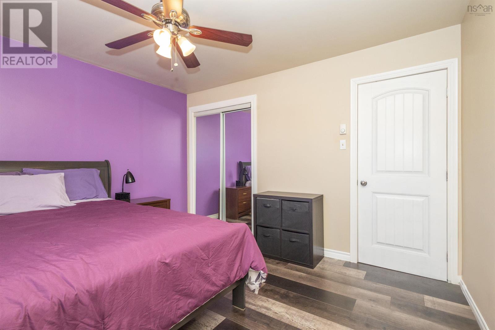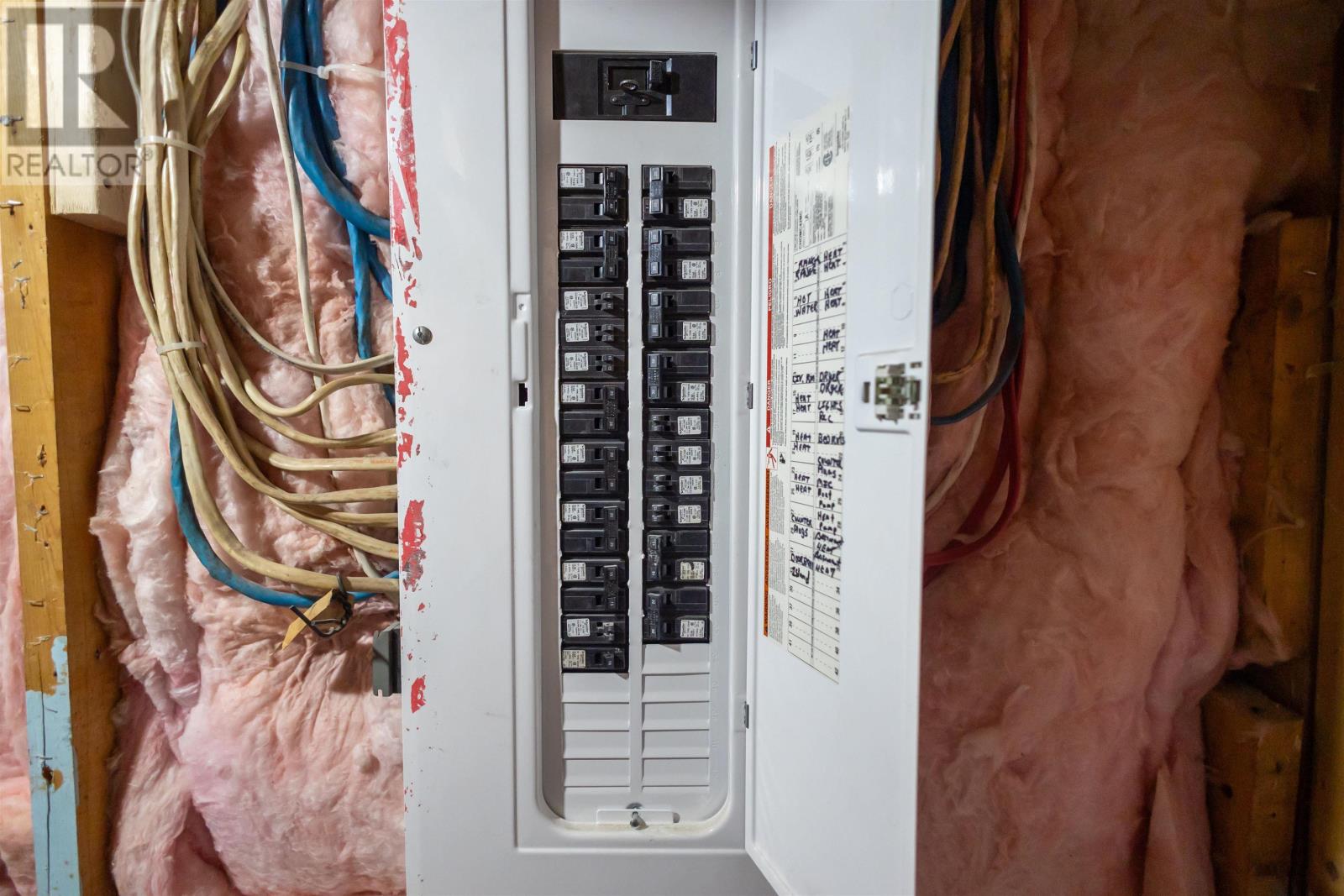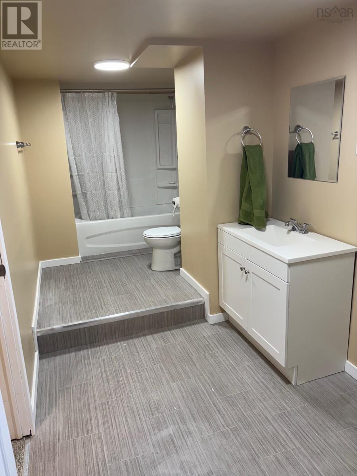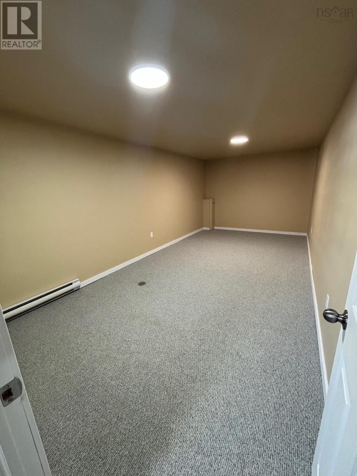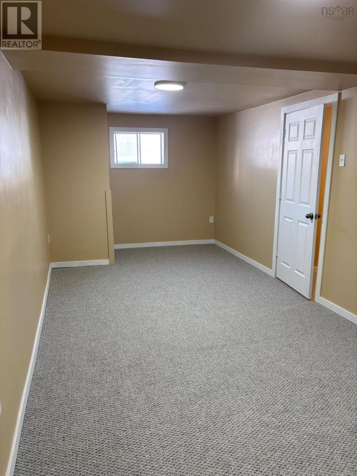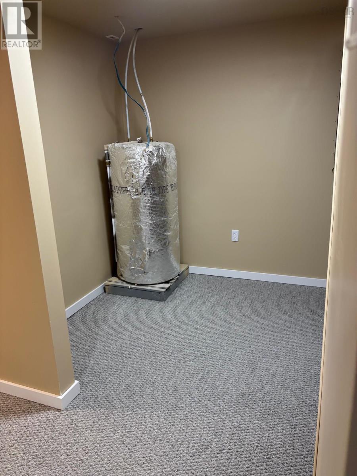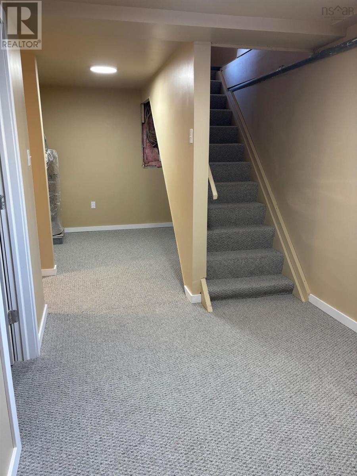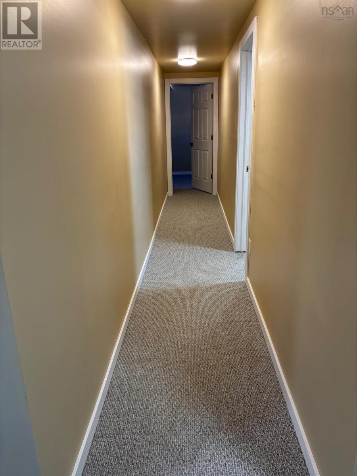4 Bedroom
2 Bathroom
1531 sqft
Bungalow
Wall Unit, Heat Pump
Landscaped
$289,000
Welcome to 141 McIntyre Lane, a charming and well-maintained 4-bedroom, 2-bathroom bungalow nestled on McIntyres Lane Glace Bay. This home features a modern kitchen with updated appliances, spacious bedrooms, and a fully renovated basement?offering a brand-new bathroom, a welcoming living area, and the perfect space for a home office. Enjoy worry-free living with recent upgrades, including a new roof (within the last five years), updated plumbing (2018), and a 200-amp breaker panel. The home is efficiently heated and cooled with electric baseboards, and a ductless Mitsubishi heat pump for year-round comfort. The paved driveway provides ample parking, making it ideal for family gatherings. Move-in ready with modern updates and plenty of space?this home won?t last long! (id:25286)
Property Details
|
MLS® Number
|
202503189 |
|
Property Type
|
Single Family |
|
Community Name
|
Glace Bay |
|
Amenities Near By
|
Golf Course, Park, Public Transit, Shopping, Place Of Worship, Beach |
|
Community Features
|
Recreational Facilities, School Bus |
|
Features
|
Sump Pump |
Building
|
Bathroom Total
|
2 |
|
Bedrooms Above Ground
|
4 |
|
Bedrooms Total
|
4 |
|
Appliances
|
Oven, Dishwasher, Dryer, Washer, Microwave, Refrigerator |
|
Architectural Style
|
Bungalow |
|
Constructed Date
|
1978 |
|
Construction Style Attachment
|
Detached |
|
Cooling Type
|
Wall Unit, Heat Pump |
|
Exterior Finish
|
Vinyl |
|
Flooring Type
|
Laminate, Tile |
|
Foundation Type
|
Poured Concrete |
|
Stories Total
|
1 |
|
Size Interior
|
1531 Sqft |
|
Total Finished Area
|
1531 Sqft |
|
Type
|
House |
|
Utility Water
|
Municipal Water |
Land
|
Acreage
|
No |
|
Land Amenities
|
Golf Course, Park, Public Transit, Shopping, Place Of Worship, Beach |
|
Landscape Features
|
Landscaped |
|
Sewer
|
Municipal Sewage System |
|
Size Irregular
|
0.1591 |
|
Size Total
|
0.1591 Ac |
|
Size Total Text
|
0.1591 Ac |
Rooms
| Level |
Type |
Length |
Width |
Dimensions |
|
Basement |
Family Room |
|
|
20x9.5 |
|
Basement |
Bath (# Pieces 1-6) |
|
|
18x6.5 |
|
Basement |
Den |
|
|
22x9.5 |
|
Basement |
Utility Room |
|
|
10x6 |
|
Basement |
Other |
|
|
11.5x7.5 |
|
Main Level |
Living Room |
|
|
16x11.5 |
|
Main Level |
Kitchen |
|
|
16.5x11.5 |
|
Main Level |
Laundry / Bath |
|
|
8x7.5 |
|
Main Level |
Primary Bedroom |
|
|
12x11.5 |
|
Main Level |
Bedroom |
|
|
10x9 |
|
Main Level |
Bedroom |
|
|
11.5x8 |
|
Main Level |
Storage |
|
|
2.5x5.5 |
https://www.realtor.ca/real-estate/27929824/141-mcintyre-lane-glace-bay-glace-bay

