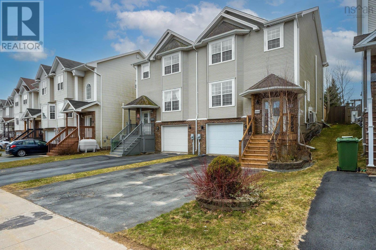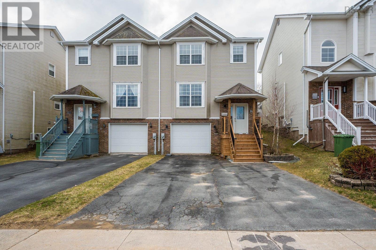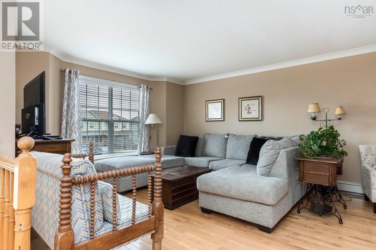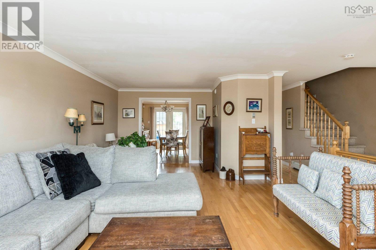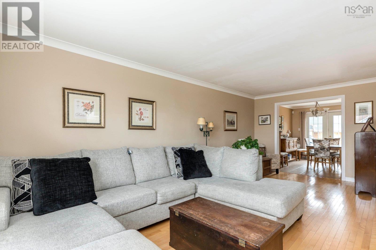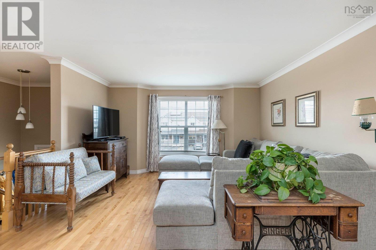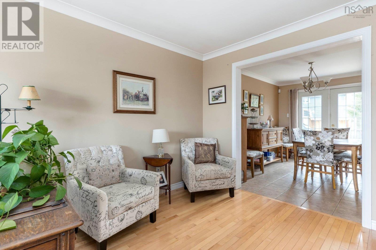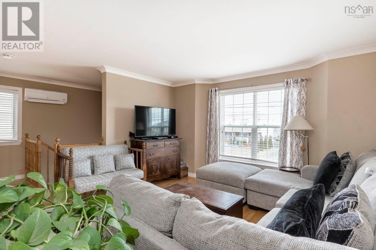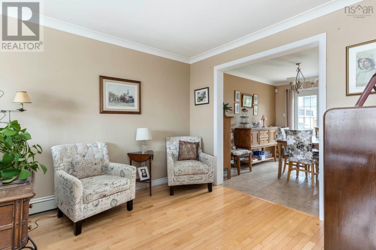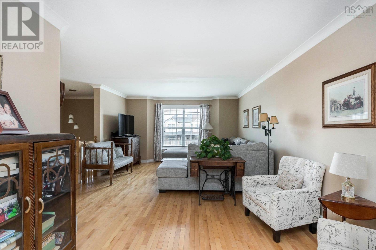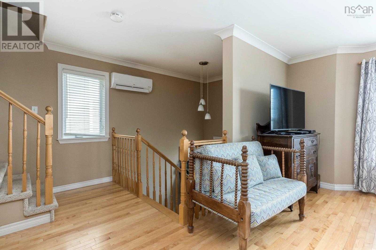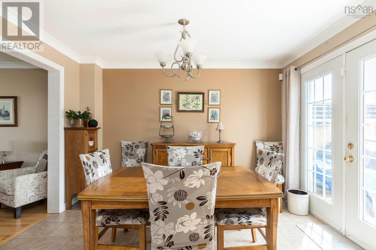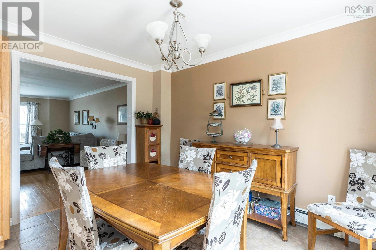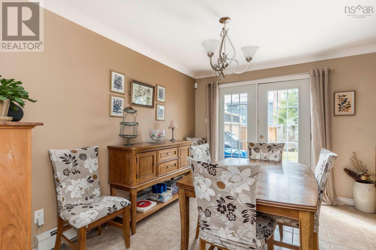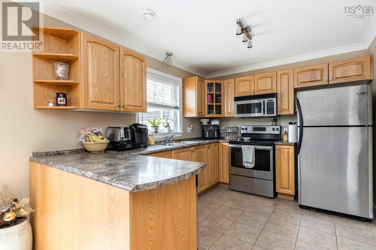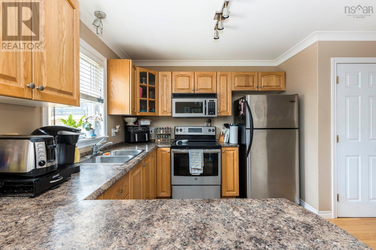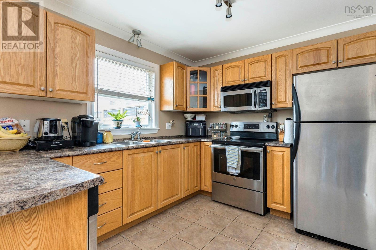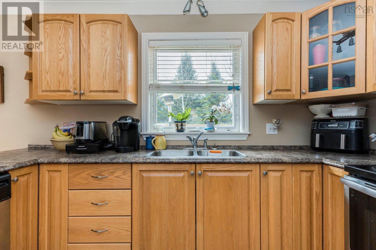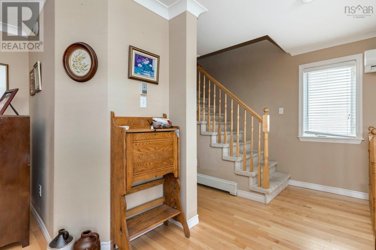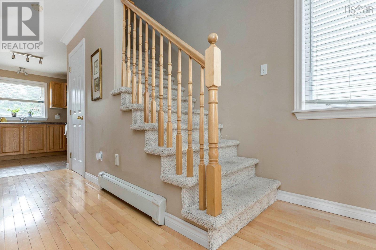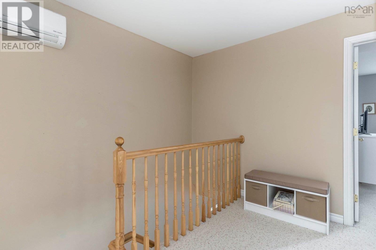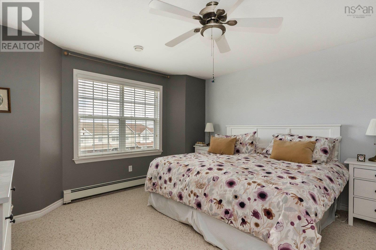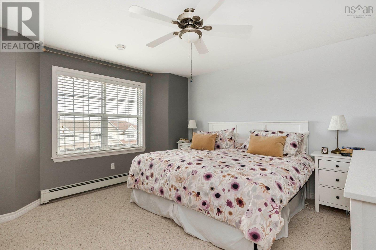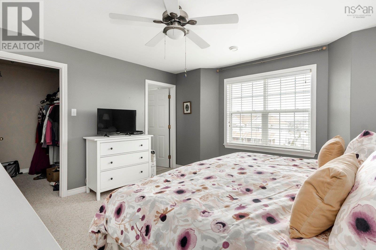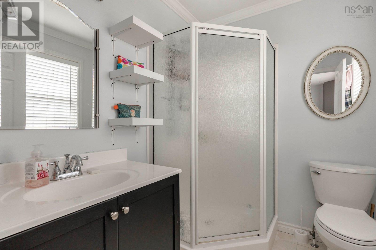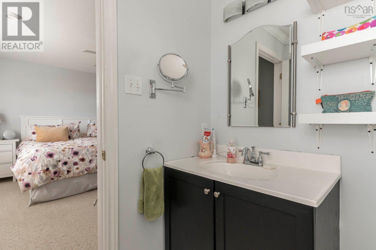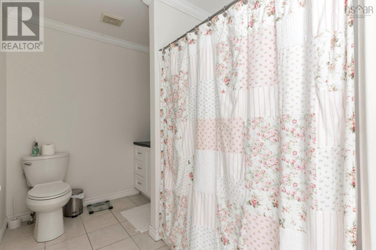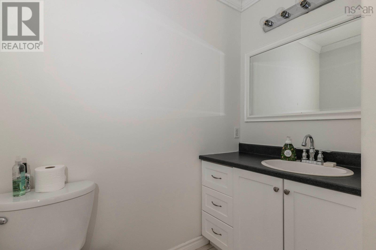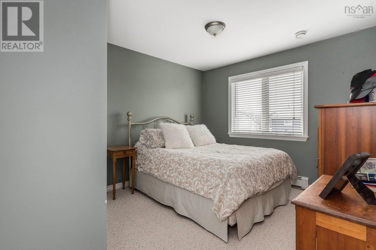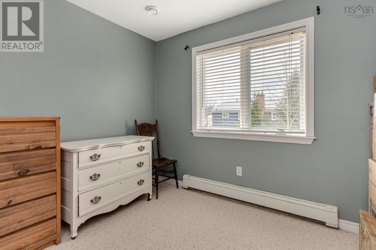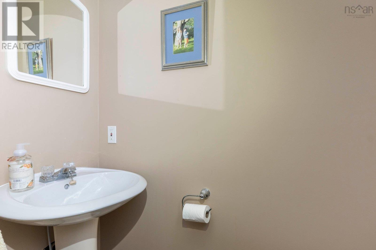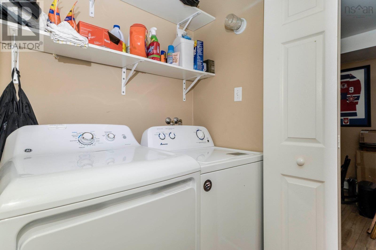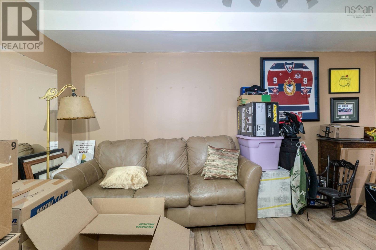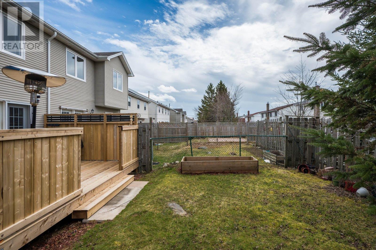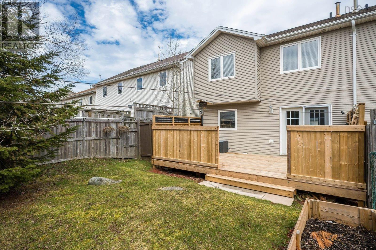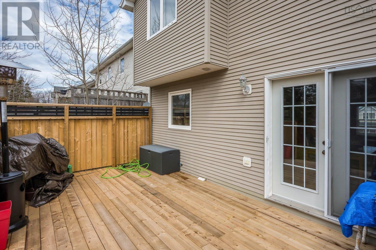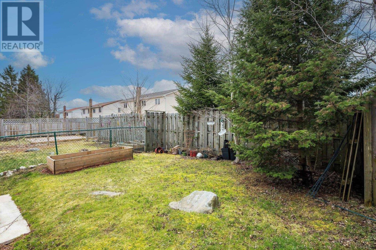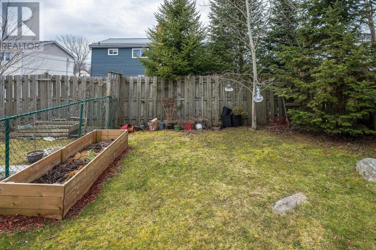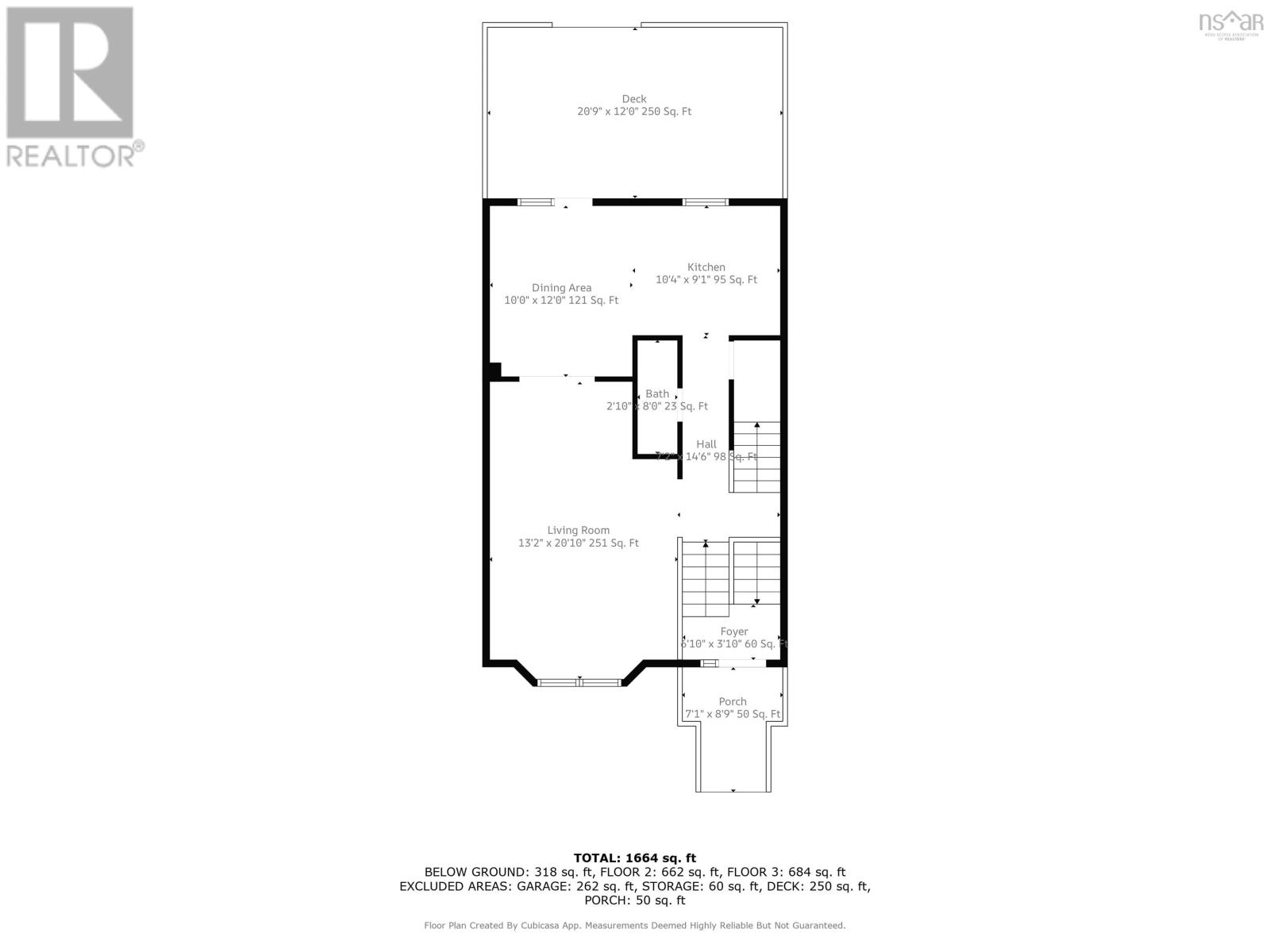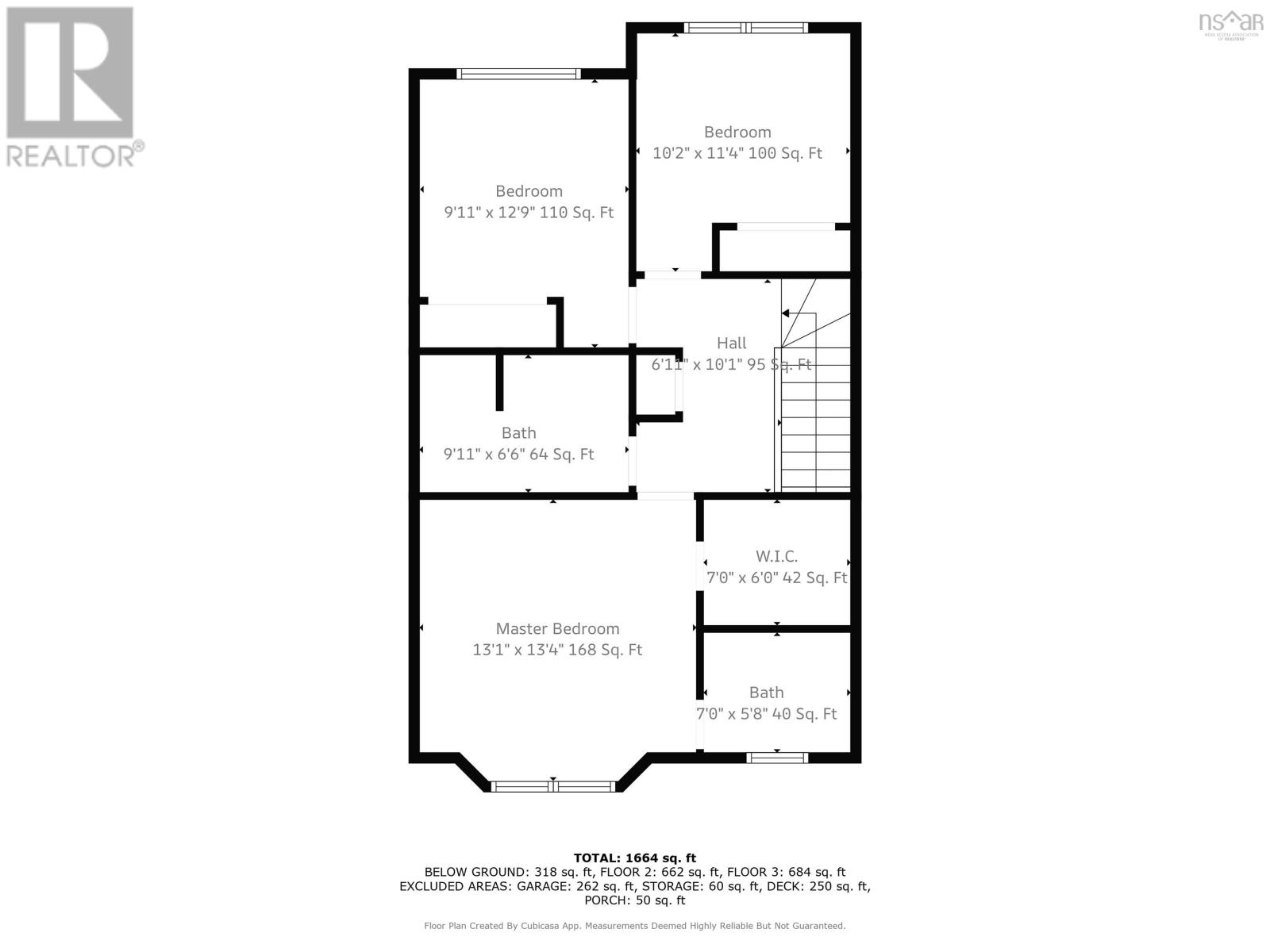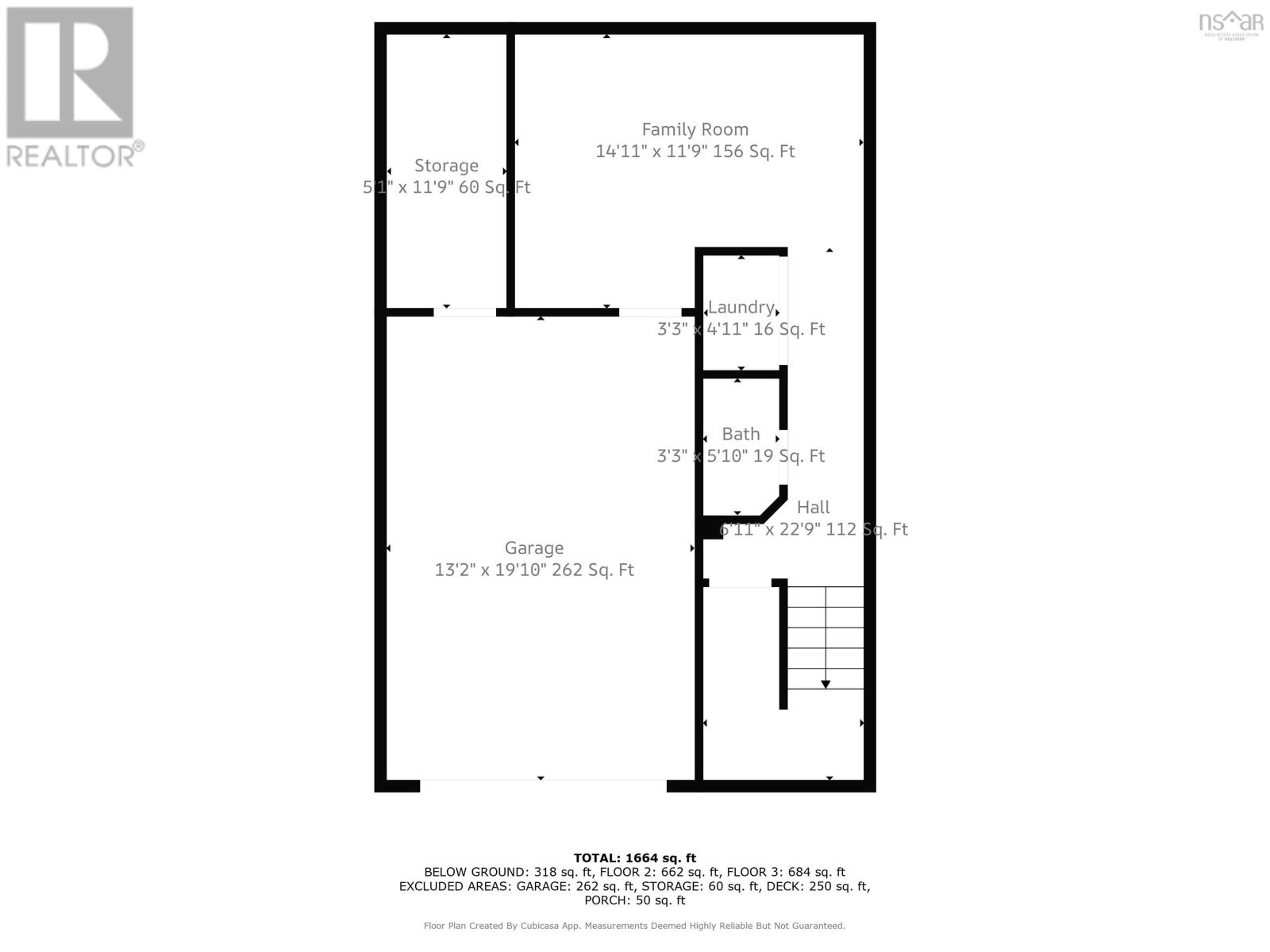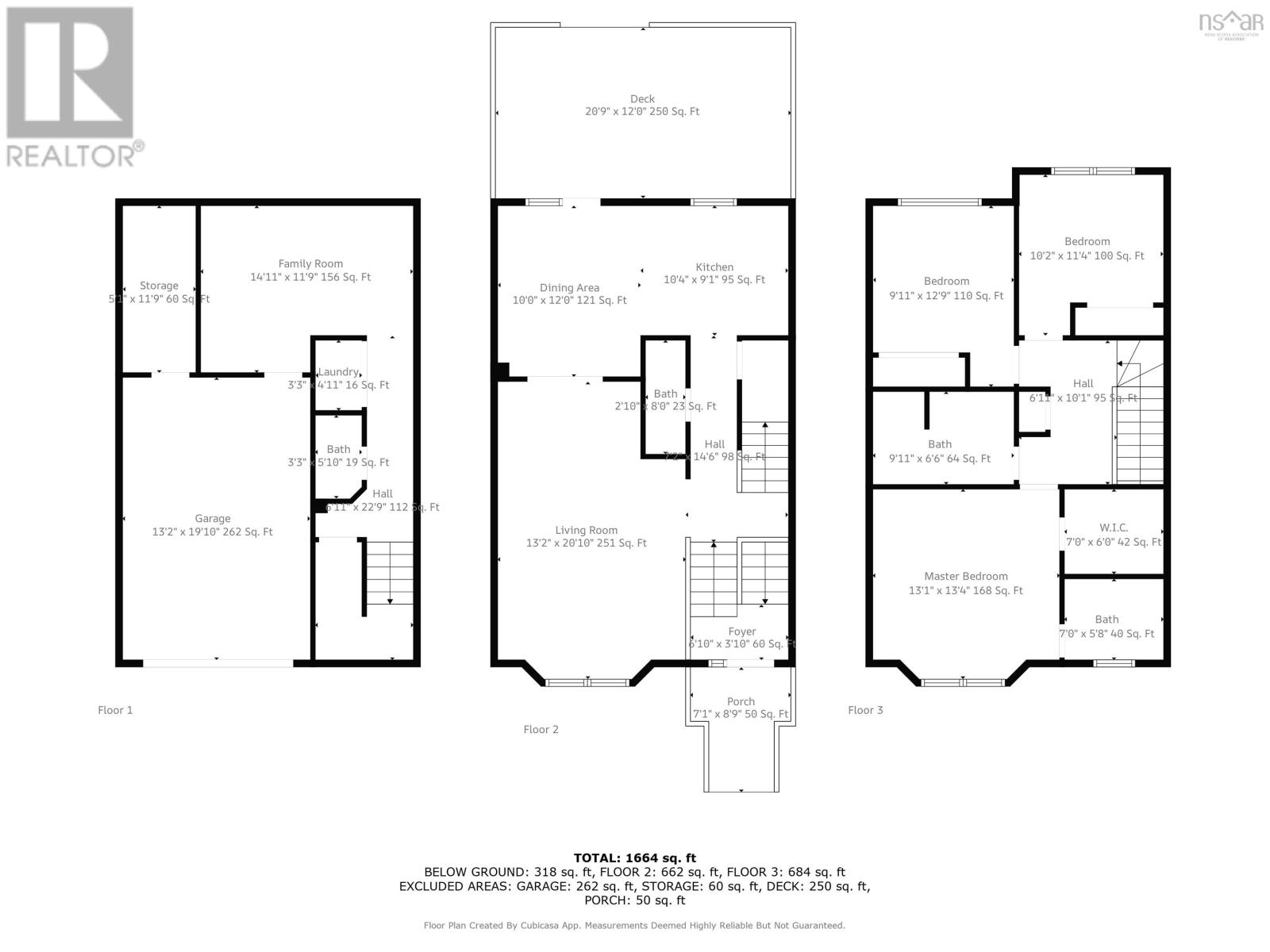3 Bedroom
4 Bathroom
1664 sqft
Heat Pump
Landscaped
$499,900
Welcome to 141 Green Village Lane ? A Hidden Gem in the Heart of Dartmouth! This charming and well-maintained 3-bedroom home offers the perfect blend of comfort, convenience, and location. Nestled in a quiet, family-friendly neighbourhood, you're just 5 minutes from downtown Dartmouth and a quick 15-minute commute to downtown Halifax ? perfect for professionals, families, or anyone who values easy access to city life without sacrificing tranquility. Step onto the brand new front porch and inside to enjoy the comfort of a ductless heat pump, ensuring efficient heating and cooling all year round. The home features a fully fenced backyard, ideal for kids, pets, or hosting weekend BBQs. With all major amenities just minutes away, including schools, shopping, restaurants, and parks, 141 Green Village Lane checks all the boxes. Whether you're a first-time buyer or investor, this move-in-ready property is a fantastic opportunity to own. (id:25286)
Property Details
|
MLS® Number
|
202507411 |
|
Property Type
|
Single Family |
|
Community Name
|
Dartmouth |
|
Amenities Near By
|
Park, Playground, Public Transit, Shopping |
|
Community Features
|
School Bus |
Building
|
Bathroom Total
|
4 |
|
Bedrooms Above Ground
|
3 |
|
Bedrooms Total
|
3 |
|
Construction Style Attachment
|
Semi-detached |
|
Cooling Type
|
Heat Pump |
|
Exterior Finish
|
Vinyl |
|
Flooring Type
|
Carpeted, Hardwood, Tile |
|
Foundation Type
|
Poured Concrete |
|
Half Bath Total
|
2 |
|
Stories Total
|
2 |
|
Size Interior
|
1664 Sqft |
|
Total Finished Area
|
1664 Sqft |
|
Type
|
House |
|
Utility Water
|
Municipal Water |
Parking
Land
|
Acreage
|
No |
|
Land Amenities
|
Park, Playground, Public Transit, Shopping |
|
Landscape Features
|
Landscaped |
|
Sewer
|
Municipal Sewage System |
|
Size Irregular
|
0.0683 |
|
Size Total
|
0.0683 Ac |
|
Size Total Text
|
0.0683 Ac |
Rooms
| Level |
Type |
Length |
Width |
Dimensions |
|
Second Level |
Primary Bedroom |
|
|
13.1 x 13.4 |
|
Second Level |
Ensuite (# Pieces 2-6) |
|
|
7 x 5.8 |
|
Second Level |
Bedroom |
|
|
9.11 x 11.9 |
|
Second Level |
Bedroom |
|
|
10.2 x 11.4 |
|
Second Level |
Bath (# Pieces 1-6) |
|
|
9.11 x 6.6 |
|
Lower Level |
Family Room |
|
|
14.11 x 11.9 |
|
Lower Level |
Bath (# Pieces 1-6) |
|
|
3.3 x 5.10 |
|
Lower Level |
Laundry Room |
|
|
3.3 x 4.11 |
|
Lower Level |
Storage |
|
|
5.1 x 11.9 |
|
Main Level |
Foyer |
|
|
6.10 x 3.10 |
|
Main Level |
Living Room |
|
|
13.2 x 20.10 |
|
Main Level |
Kitchen |
|
|
10.4 x 9.1 |
|
Main Level |
Dining Room |
|
|
10 x 12 |
|
Main Level |
Bath (# Pieces 1-6) |
|
|
2.10 x 8 |
https://www.realtor.ca/real-estate/28148293/141-green-village-lane-dartmouth-dartmouth

