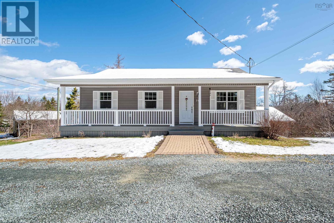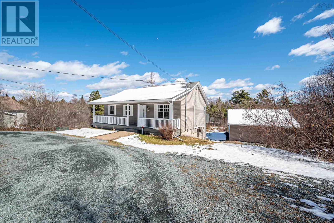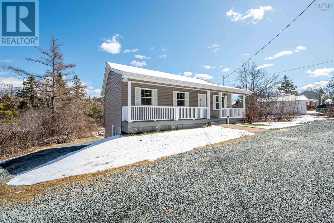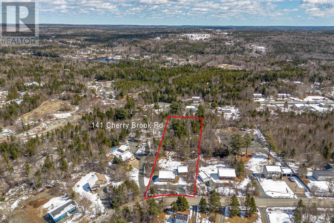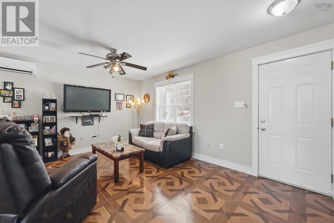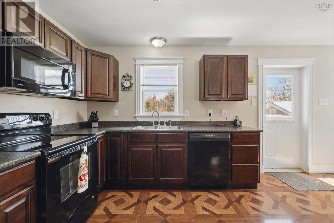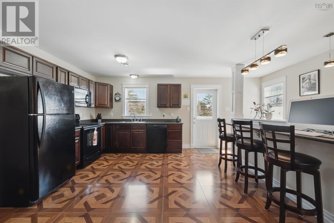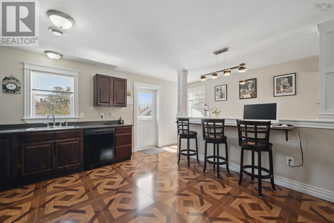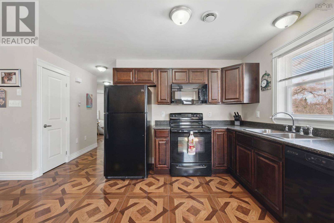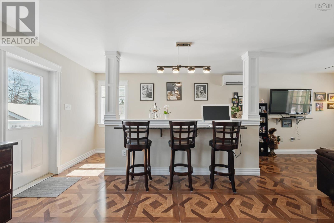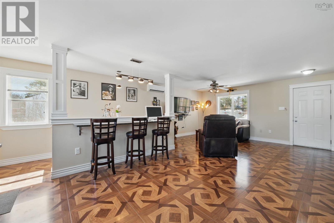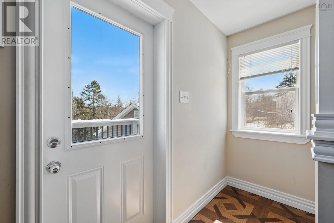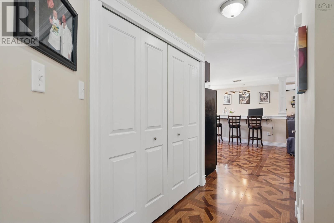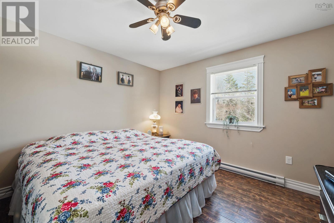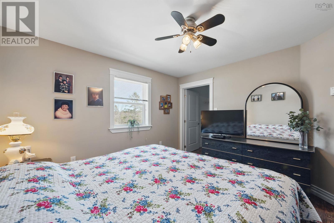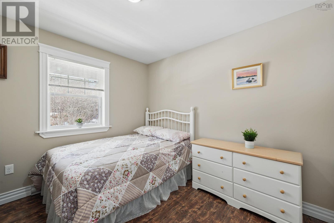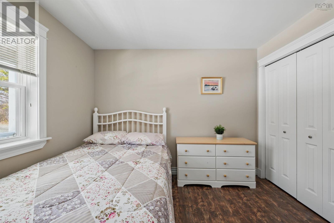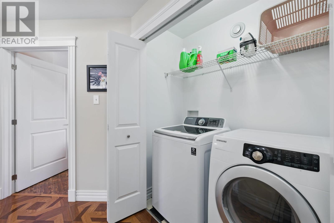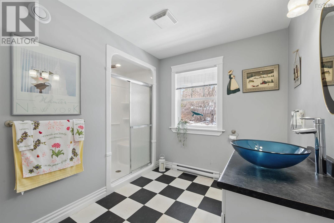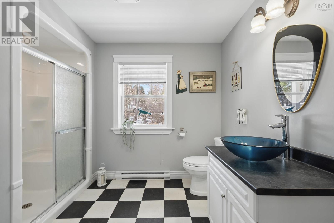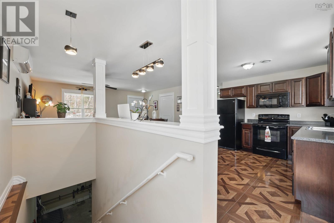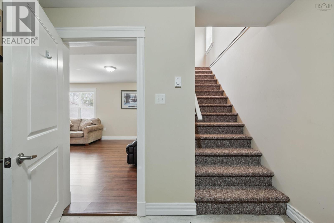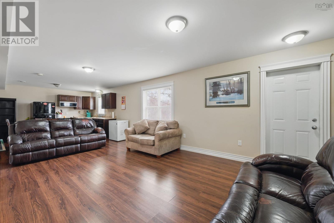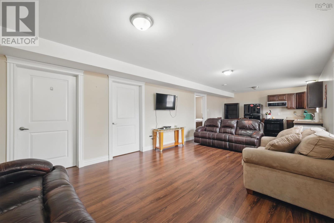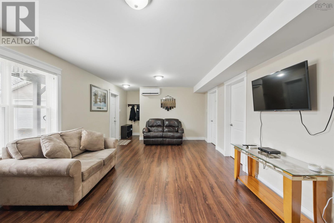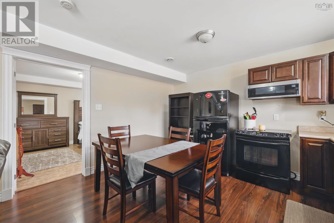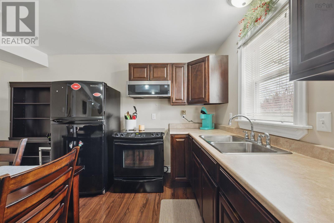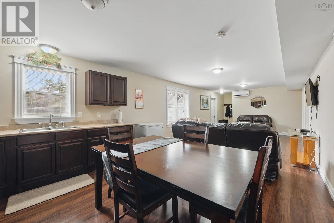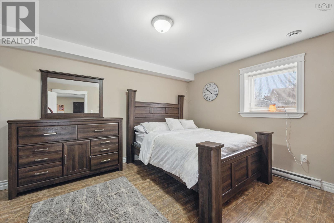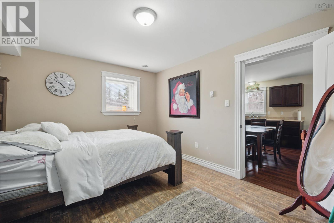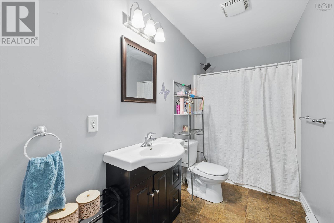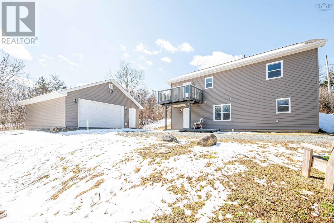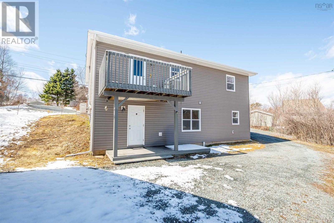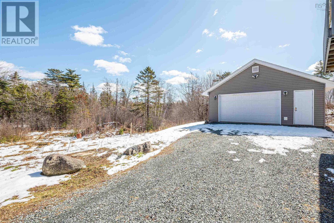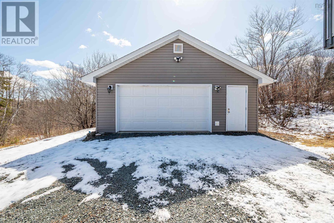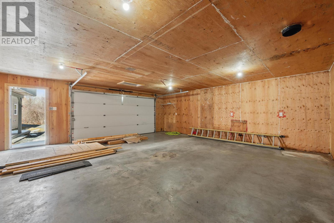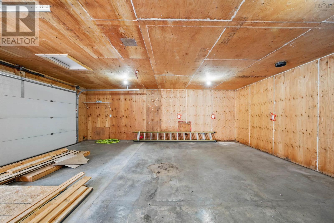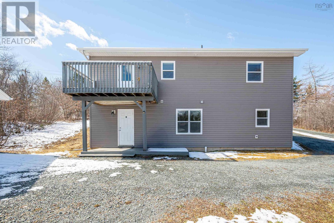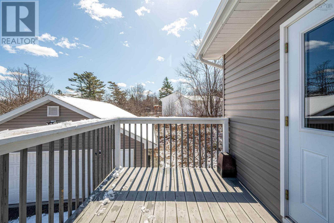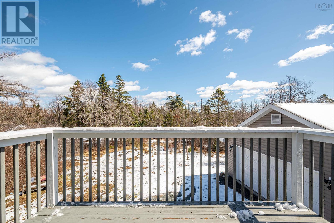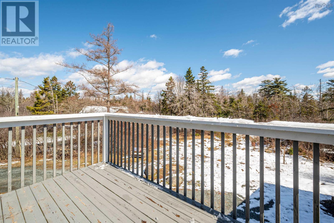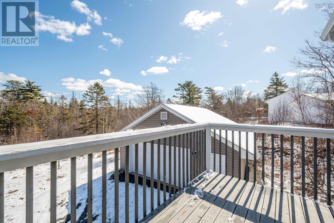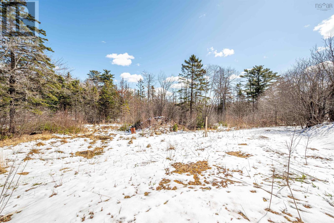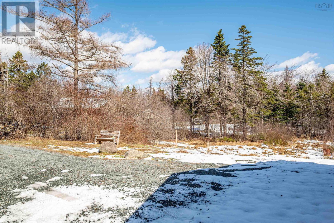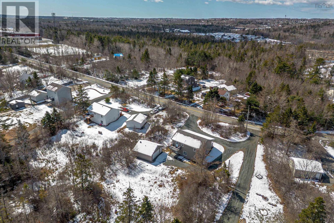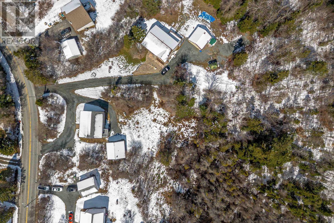3 Bedroom
2 Bathroom
1949 sqft
Bungalow
Wall Unit, Heat Pump
Acreage
Partially Landscaped
$589,900
Welcome to this beautifully maintained 3 bedroom, 2 bathroom Bungalow with a double detached garage, practical u shaped driveway and large 1.3 acre private lot. This home has been designed for comfort and versatility with wheelchair accessible features. The main level boasts a bright open concept kitchen with dining nook, living room, large Primary bedroom with walk in closet, good sized 2nd bedroom, large 3pc main bath and separate laundry area. The finished walk out lower level consists of a spacious rec room, kitchen area, large bedroom with walk in closet and a 4pc bathroom with extra large linen/storage space. You will appreciate the 2 ductless heat pumps located on each level providing you with heat for the chilly months and cooling for the summer. Bonus features of this home include 8 x 12 back deck, 26.5 x 38 front covered porch, 24 x 24 wired garage, 100amp service and water hook up, ample parking and 200amp electrical service. You are close to all levels of schools, public transit, many amenities including Grandview Golf Course, Gateway Meat Market, restaurants, shopping, Cole Harbour Place and more. Book your viewing today! (id:25286)
Property Details
|
MLS® Number
|
202507833 |
|
Property Type
|
Single Family |
|
Community Name
|
Dartmouth |
|
Amenities Near By
|
Golf Course, Public Transit, Shopping, Place Of Worship |
|
Community Features
|
Recreational Facilities |
|
Features
|
Treed, Sloping |
Building
|
Bathroom Total
|
2 |
|
Bedrooms Above Ground
|
2 |
|
Bedrooms Below Ground
|
1 |
|
Bedrooms Total
|
3 |
|
Appliances
|
Stove, Dishwasher, Dryer, Washer, Refrigerator |
|
Architectural Style
|
Bungalow |
|
Basement Type
|
Unknown |
|
Constructed Date
|
2012 |
|
Construction Style Attachment
|
Detached |
|
Cooling Type
|
Wall Unit, Heat Pump |
|
Exterior Finish
|
Vinyl |
|
Flooring Type
|
Carpeted, Ceramic Tile, Laminate |
|
Foundation Type
|
Poured Concrete |
|
Stories Total
|
1 |
|
Size Interior
|
1949 Sqft |
|
Total Finished Area
|
1949 Sqft |
|
Type
|
House |
|
Utility Water
|
Municipal Water |
Parking
|
Garage
|
|
|
Detached Garage
|
|
|
Gravel
|
|
Land
|
Acreage
|
Yes |
|
Land Amenities
|
Golf Course, Public Transit, Shopping, Place Of Worship |
|
Landscape Features
|
Partially Landscaped |
|
Sewer
|
Septic System |
|
Size Irregular
|
1.3661 |
|
Size Total
|
1.3661 Ac |
|
Size Total Text
|
1.3661 Ac |
Rooms
| Level |
Type |
Length |
Width |
Dimensions |
|
Lower Level |
Recreational, Games Room |
|
|
22.5 x 12.11 |
|
Lower Level |
Kitchen |
|
|
12.10 x 9.6 |
|
Lower Level |
Bedroom |
|
|
10.8 x 14.0 |
|
Lower Level |
Other |
|
|
5.11 x 5.6 walk in closet |
|
Lower Level |
Bath (# Pieces 1-6) |
|
|
4.11 x 10.8 -jog |
|
Lower Level |
Other |
|
|
5.11x4.9 linen closet/storage |
|
Main Level |
Kitchen |
|
|
13.7 x 13.4 |
|
Main Level |
Dining Nook |
|
|
included with kitchen |
|
Main Level |
Living Room |
|
|
11.10 x 16.0 |
|
Main Level |
Primary Bedroom |
|
|
11.11 x 11.11 -jog |
|
Main Level |
Bedroom |
|
|
9.10 x 10.4 -jog |
|
Main Level |
Bath (# Pieces 1-6) |
|
|
8.8 x 7.3 -jog |
|
Main Level |
Laundry Room |
|
|
Hallway/closet 5.8 x 2.8 |
https://www.realtor.ca/real-estate/28168163/141-cherry-brook-road-dartmouth-dartmouth

