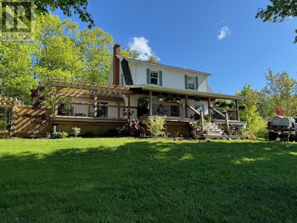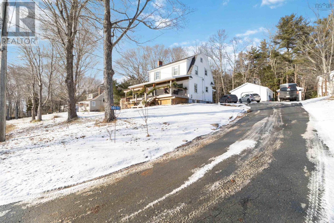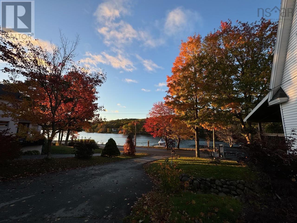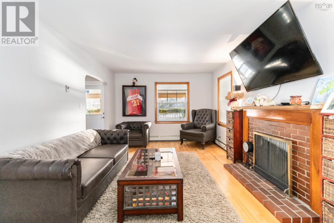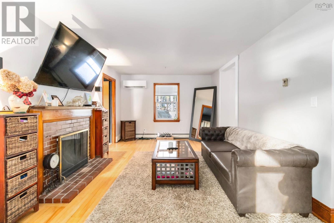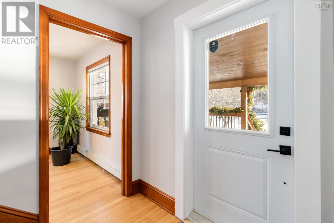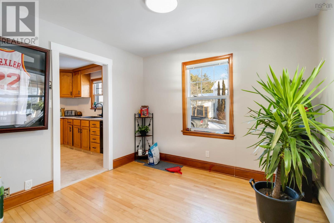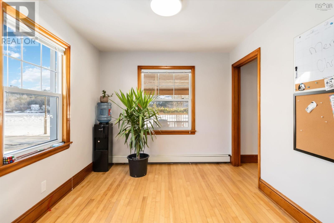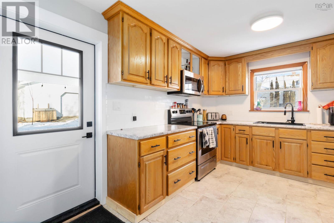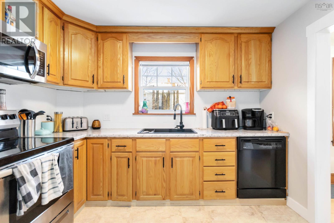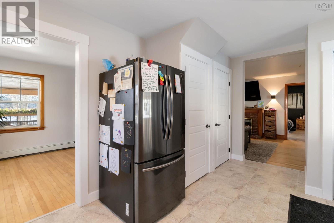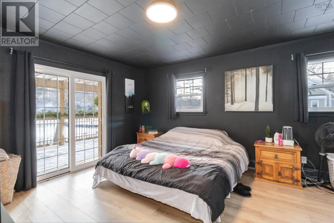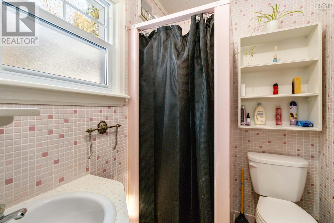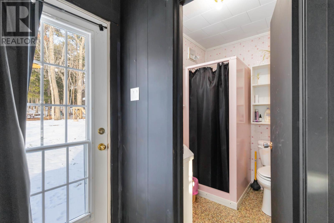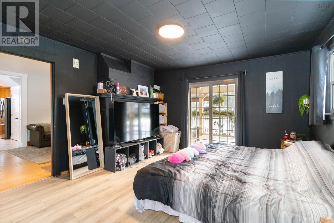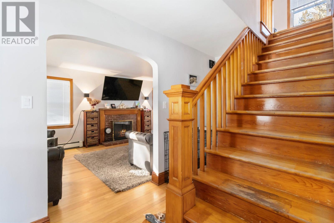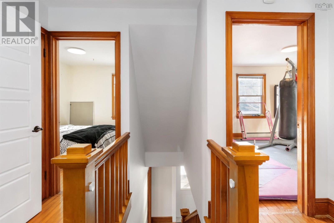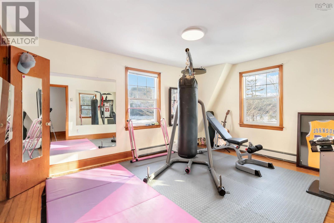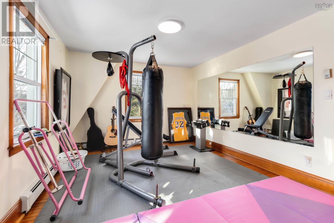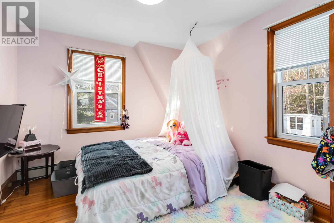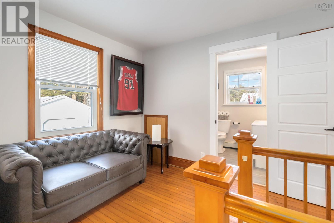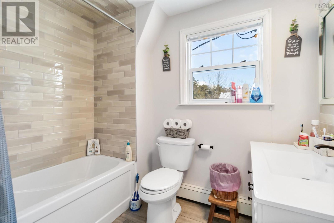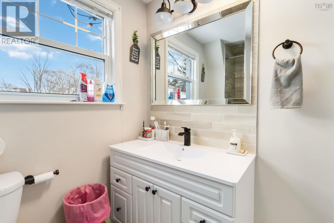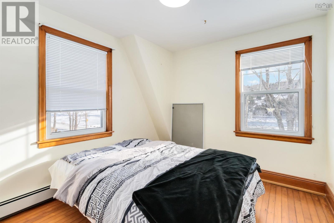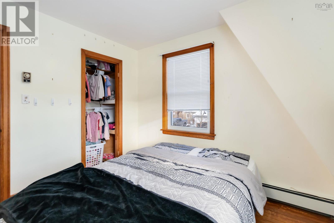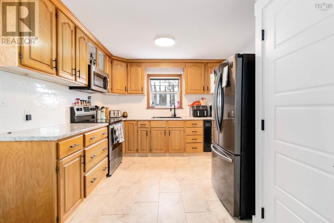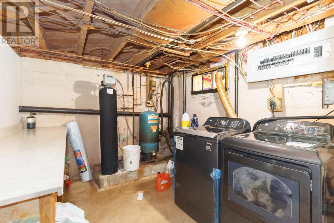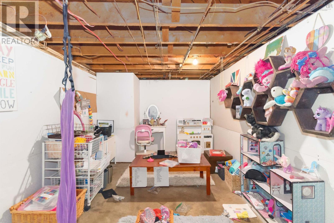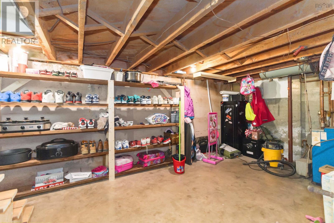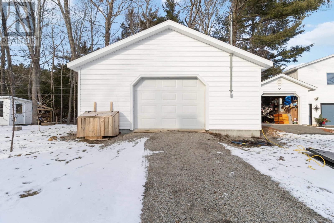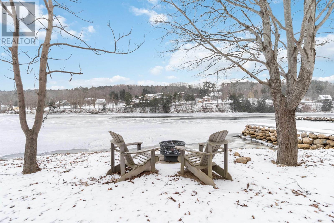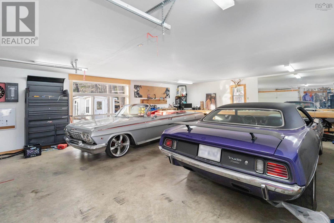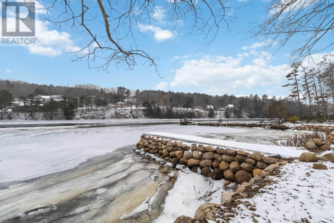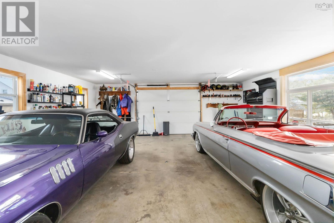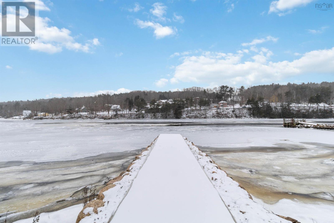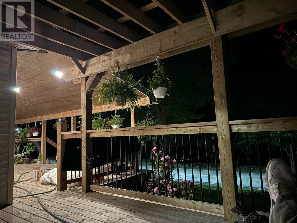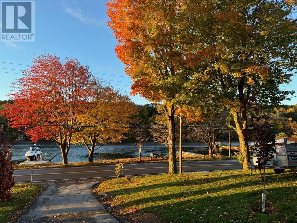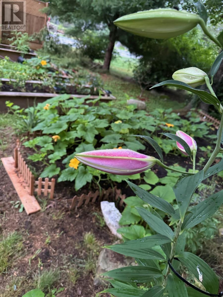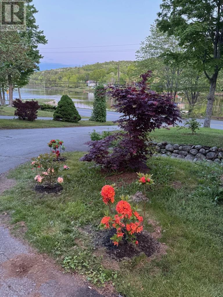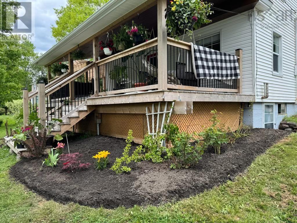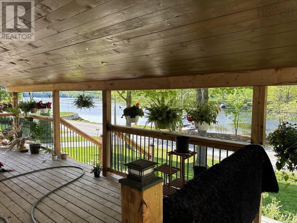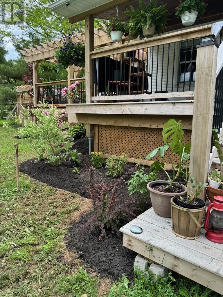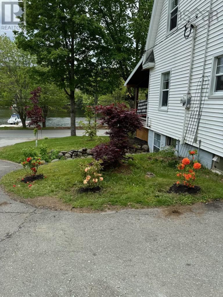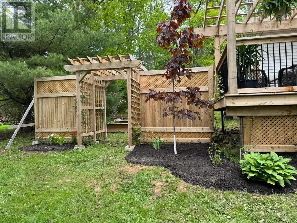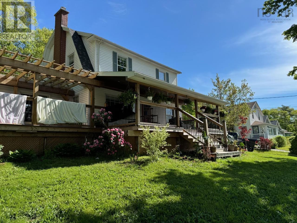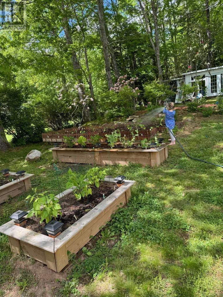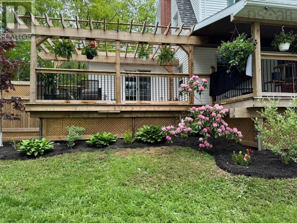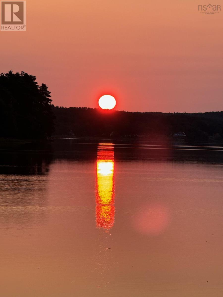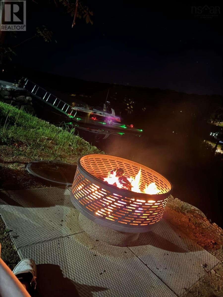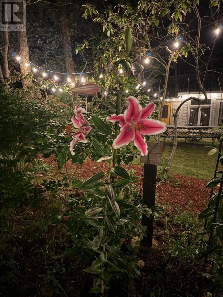14070 Highway 3 Dayspring, Nova Scotia B4V 2W2
$649,900
Wake up to the beauty of the LaHave River, where mornings start with coffee on the deck and end with breathtaking sunsets over the water. Just minutes from Bridgewater and in a sought-after school district, this home offers the perfect balance of space, comfort, and convenience for a family. Inside, a thoughtful layout blends character with modern updates, creating a warm and inviting atmosphere. The renovated kitchen is the heart of the home, designed for busy mornings and family dinners alike. With four bedrooms?including a main-floor primary suite?everyone has their own retreat. Two full bathrooms ensure there?s plenty of space for the morning rush, while generous storage throughout keeps everything organized and clutter-free. Outside, the double and single garages provide endless possibilities, from extra parking to a workshop or hobby space. The backyard is a private oasis, with gardens to enjoy and a wooded area perfect for kids to explore. The concrete wharf is waiting a dock completion to launch your boat. Whether it?s after-school bike rides, weekend barbecues, or quiet evenings on the water, this home is designed for family life at its best. (id:25286)
Open House
This property has open houses!
2:00 pm
Ends at:4:00 pm
Property Details
| MLS® Number | 202505674 |
| Property Type | Single Family |
| Community Name | Dayspring |
| Features | Treed |
| Structure | Shed |
| View Type | River View |
| Water Front Type | Waterfront |
Building
| Bathroom Total | 2 |
| Bedrooms Above Ground | 4 |
| Bedrooms Total | 4 |
| Appliances | Stove, Refrigerator |
| Basement Type | Full |
| Constructed Date | 1952 |
| Construction Style Attachment | Detached |
| Exterior Finish | Aluminum Siding |
| Fireplace Present | Yes |
| Flooring Type | Ceramic Tile, Hardwood |
| Foundation Type | Poured Concrete |
| Stories Total | 2 |
| Size Interior | 1523 Sqft |
| Total Finished Area | 1523 Sqft |
| Type | House |
| Utility Water | Well |
Parking
| Garage |
Land
| Acreage | No |
| Landscape Features | Partially Landscaped |
| Sewer | Septic System |
| Size Irregular | 0.9294 |
| Size Total | 0.9294 Ac |
| Size Total Text | 0.9294 Ac |
Rooms
| Level | Type | Length | Width | Dimensions |
|---|---|---|---|---|
| Second Level | Bedroom | 14'10 X 11'2 | ||
| Second Level | Bedroom | 10'1 X 9'7 | ||
| Second Level | Bedroom | 9'9 X 9'4 | ||
| Second Level | Bath (# Pieces 1-6) | TBD | ||
| Main Level | Living Room | 21'3 X 11'5 | ||
| Main Level | Dining Room | 10'5 X 9'4 | ||
| Main Level | Kitchen | 11'8 X 10'5 | ||
| Main Level | Primary Bedroom | 15'2 X 15'4 | ||
| Main Level | Bath (# Pieces 1-6) | TBD |
https://www.realtor.ca/real-estate/28066247/14070-highway-3-dayspring-dayspring
Interested?
Contact us for more information

