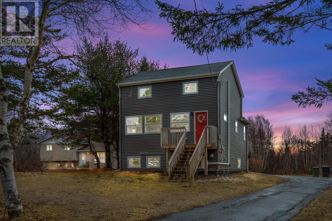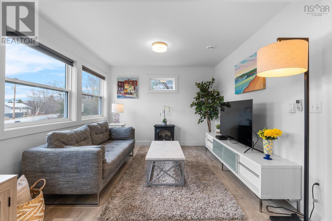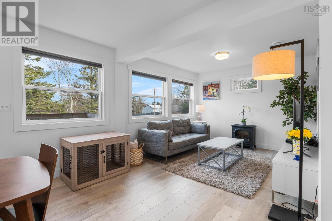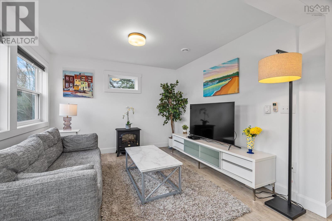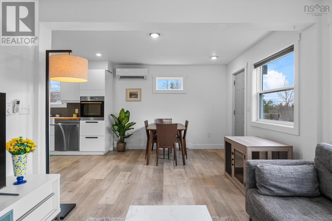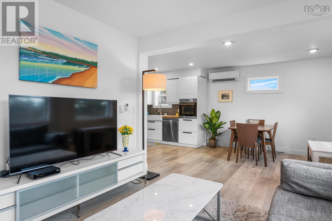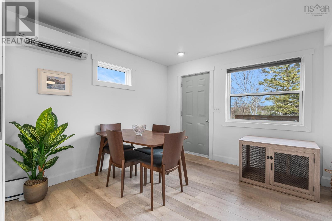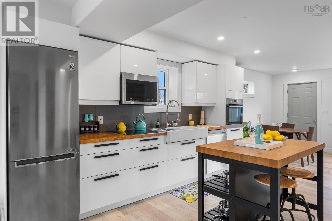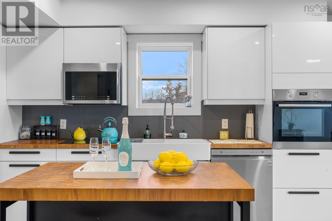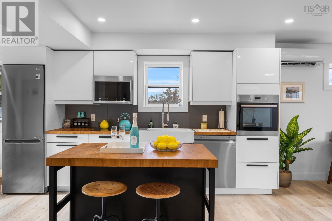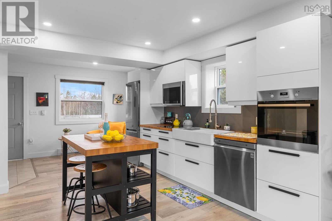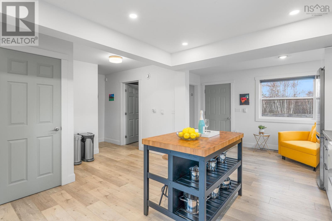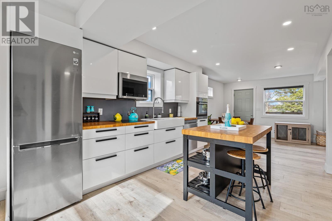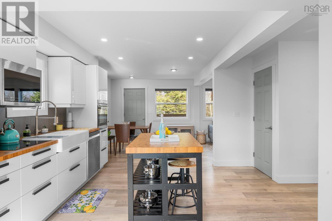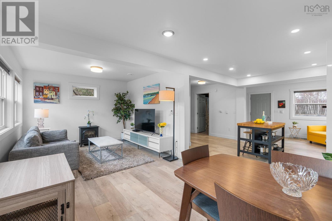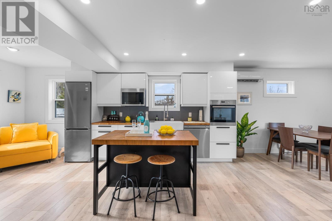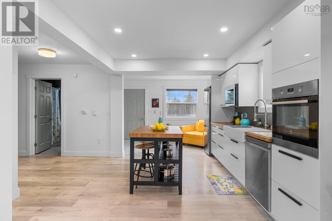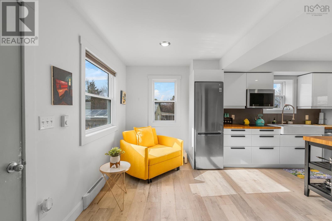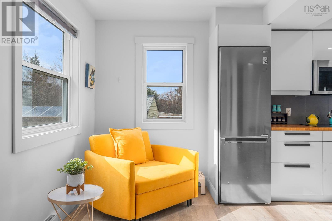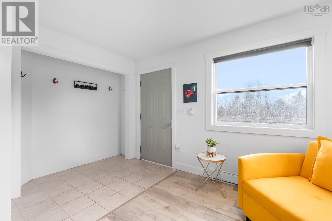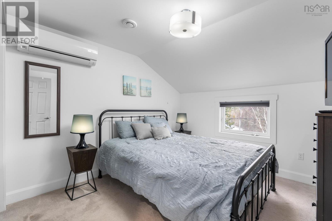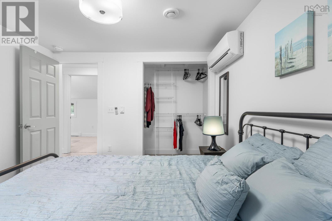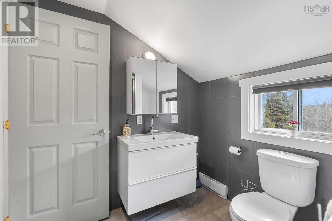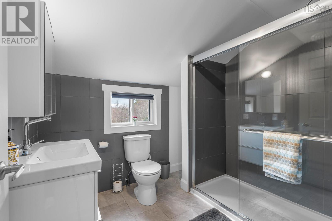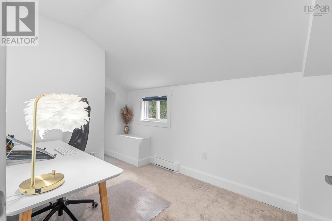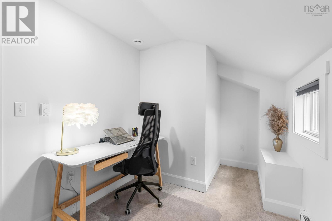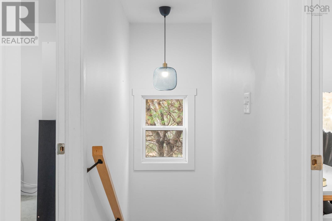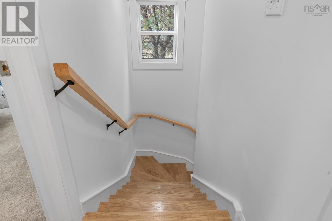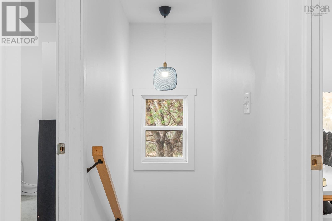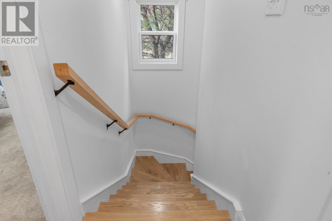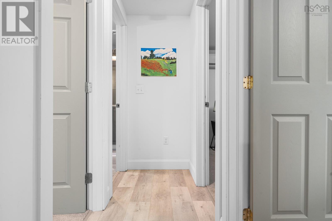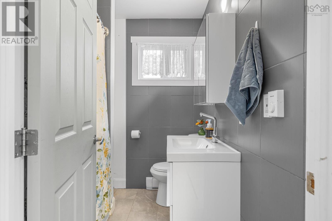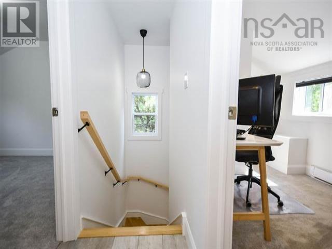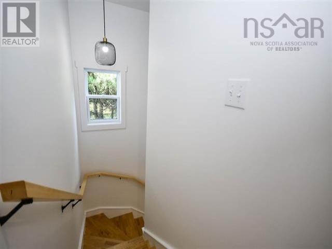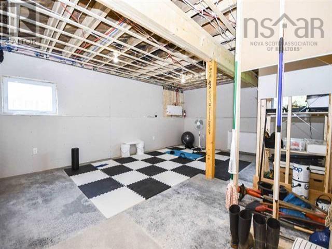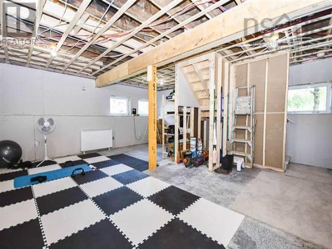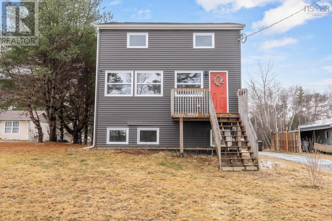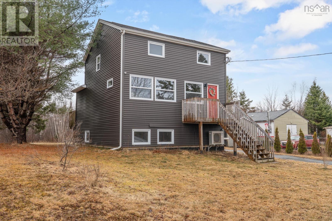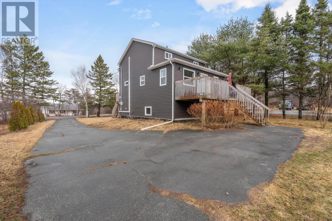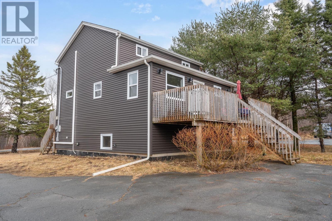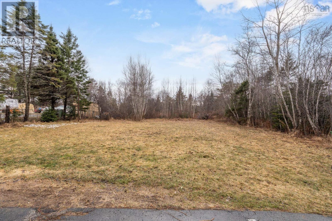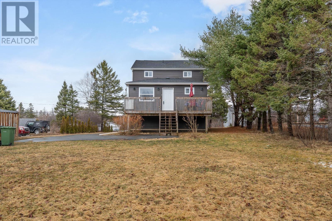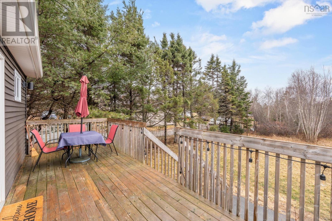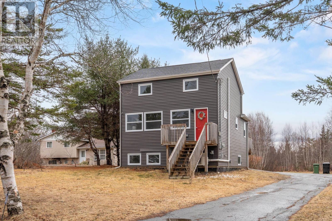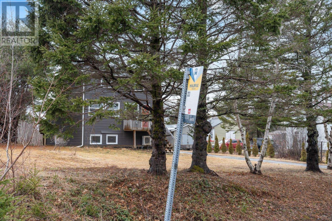3 Bedroom
2 Bathroom
1193 sqft
Heat Pump
$524,500
Welcome to this beautifully upgraded home offering modern comfort, thoughtful design, and a prime location. Renovated extensively in 2019/2020 by previous owners, this home sits on a flat, private lot with ample backyard space?perfect for outdoor living, gardening, or entertaining. Inside, the upper level features 2 or 3 bedrooms (one being used as office) and a spacious bathroom. The open-concept main floor offers a stylish kitchen with a moveable island, and a cozy dining nook. The living and dining areas flow seamlessly, creating a warm and inviting atmosphere. With an unfinished basement featuring high ceilings, roughed-in plumbing, and large egress windows, the possibilities for additional living space, an in-law suite or rec-room are endless. The home?s extensive upgrades in 2019/2020 include: a concrete foundation with increased footprint and 8-ft basement ceiling, Double-head heat pump with air conditioning for year-round efficiency, upgraded electrical (200-amp panel) & plumbing throughout, roof, insulation, and reinforced structure for durability and comfort, new hot water tank (2025). Located just minutes from shopping, dining, schools, and major routes, this home offers the perfect blend of modern living and convenience. (id:25286)
Property Details
|
MLS® Number
|
202505836 |
|
Property Type
|
Single Family |
|
Community Name
|
Dartmouth |
|
Amenities Near By
|
Park, Playground, Public Transit, Shopping, Place Of Worship |
|
Community Features
|
School Bus |
Building
|
Bathroom Total
|
2 |
|
Bedrooms Above Ground
|
3 |
|
Bedrooms Total
|
3 |
|
Appliances
|
Oven, Dishwasher, Dryer, Washer, Microwave, Refrigerator |
|
Basement Development
|
Unfinished |
|
Basement Type
|
Full (unfinished) |
|
Constructed Date
|
1970 |
|
Construction Style Attachment
|
Detached |
|
Cooling Type
|
Heat Pump |
|
Exterior Finish
|
Vinyl |
|
Flooring Type
|
Carpeted, Laminate |
|
Foundation Type
|
Poured Concrete |
|
Half Bath Total
|
1 |
|
Stories Total
|
2 |
|
Size Interior
|
1193 Sqft |
|
Total Finished Area
|
1193 Sqft |
|
Type
|
House |
|
Utility Water
|
Municipal Water |
Land
|
Acreage
|
No |
|
Land Amenities
|
Park, Playground, Public Transit, Shopping, Place Of Worship |
|
Sewer
|
Septic System |
|
Size Irregular
|
0.4945 |
|
Size Total
|
0.4945 Ac |
|
Size Total Text
|
0.4945 Ac |
Rooms
| Level |
Type |
Length |
Width |
Dimensions |
|
Second Level |
Primary Bedroom |
|
|
10.8 x 10 |
|
Second Level |
Bedroom |
|
|
8.8 x 7.2 +/- jog |
|
Second Level |
Bedroom |
|
|
10.2 x 10.8 |
|
Second Level |
Bath (# Pieces 1-6) |
|
|
7 x 8 |
|
Main Level |
Foyer |
|
|
7.6 x 6 |
|
Main Level |
Kitchen |
|
|
17 x 13 |
|
Main Level |
Dining Room |
|
|
10.5 x 10 |
|
Main Level |
Living Room |
|
|
10.5 x 11 |
|
Main Level |
Bath (# Pieces 1-6) |
|
|
6 x 7 |
https://www.realtor.ca/real-estate/28075267/140-cherry-brook-road-dartmouth-dartmouth

