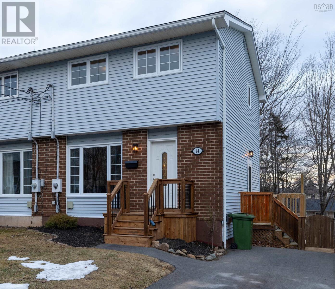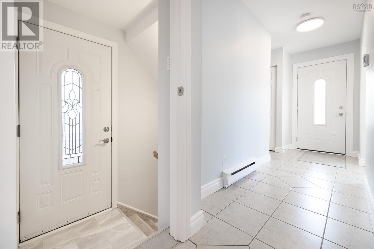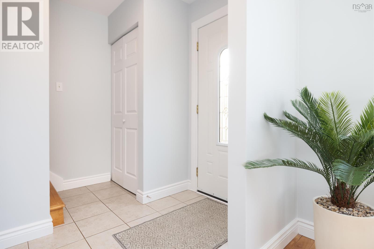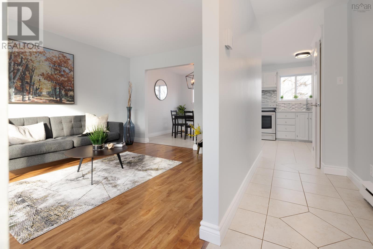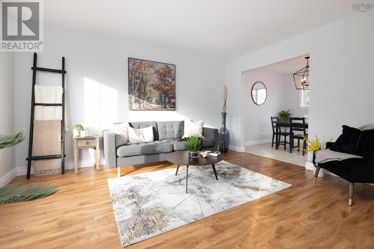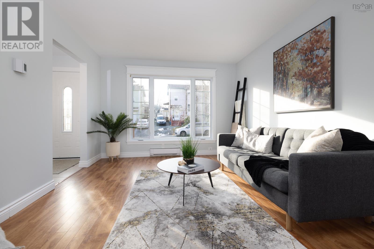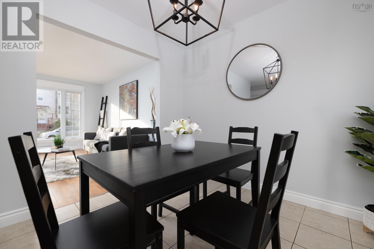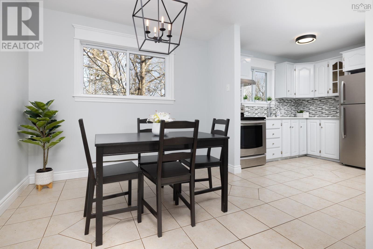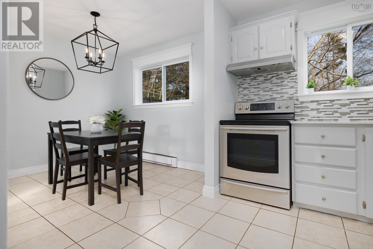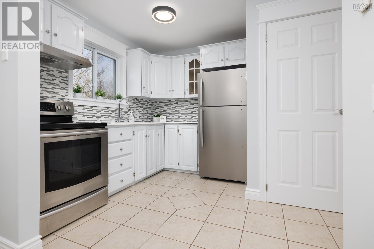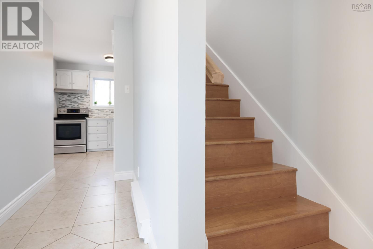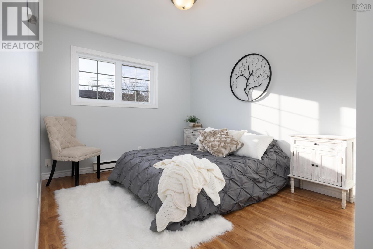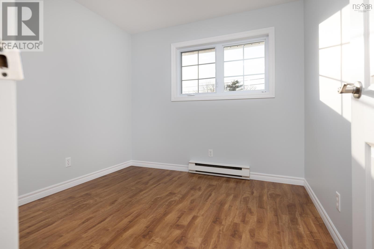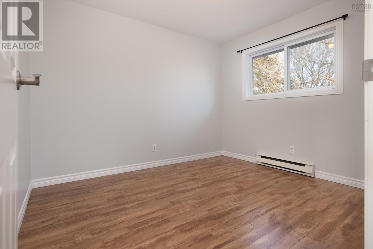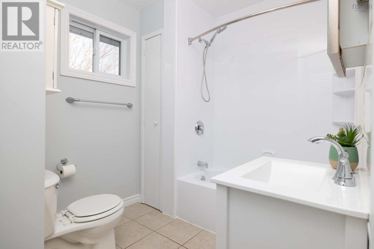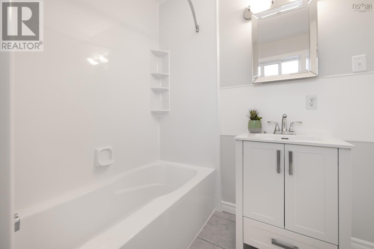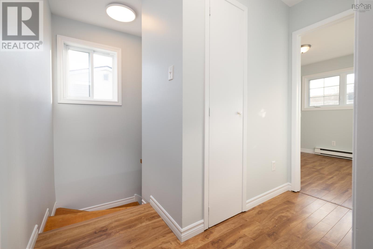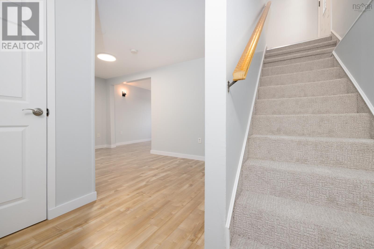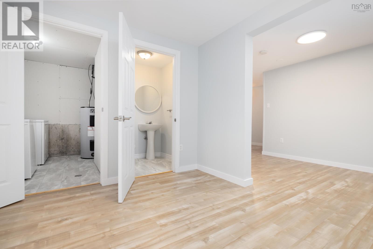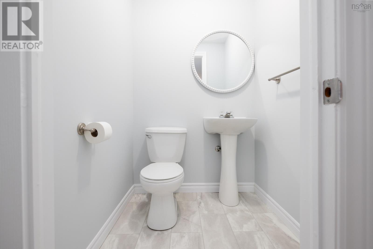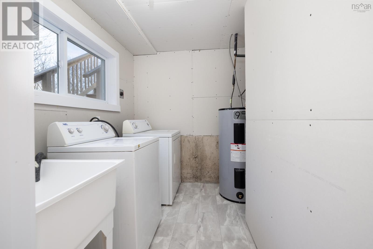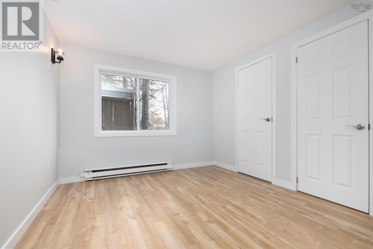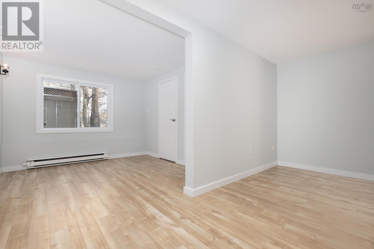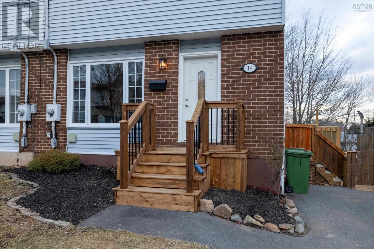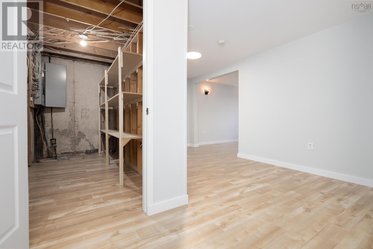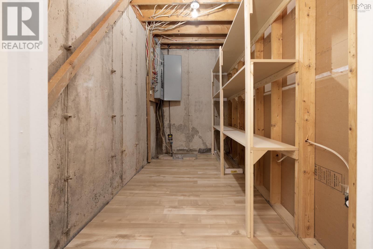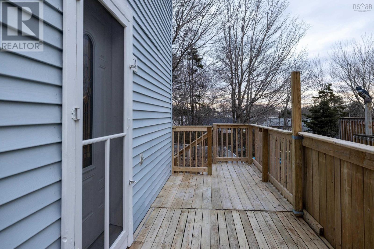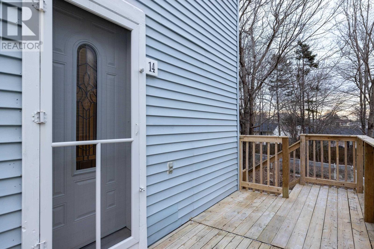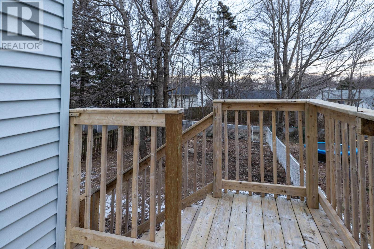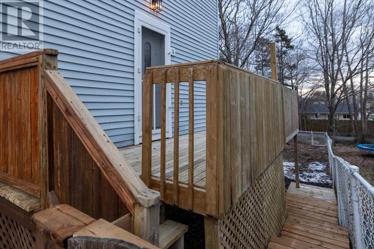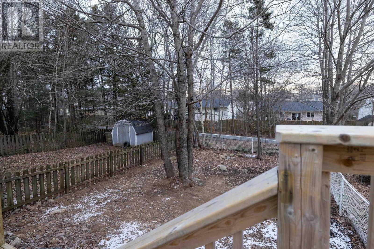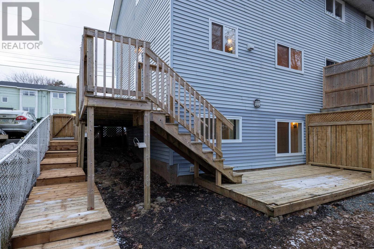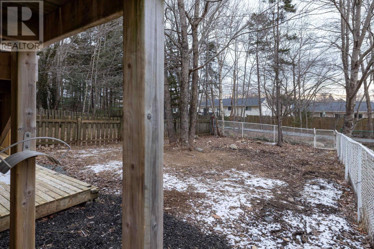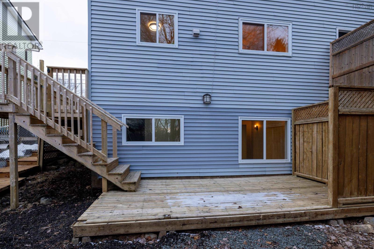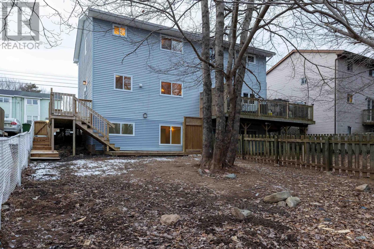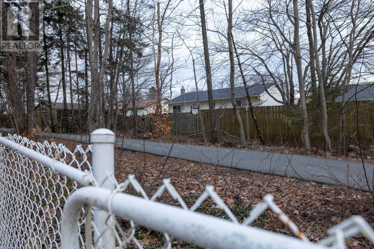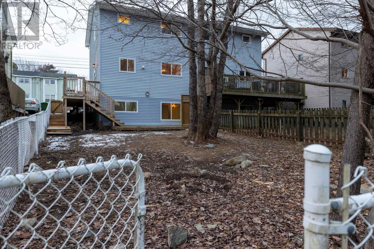14 Valkyrie Crescent Dartmouth, Nova Scotia B2W 5B6
$399,900
Totally updated three bedroom semi with fully fenced lot backing on green belt trail system. Price includes $1,000.00 landscaping allowance. From the new front exterior steps and deck you enter the foyer then to the friendly front room on your left where huge west facing windows allow sunlight in to make the room both warm and bright. Pass through the Living Rm to east facing dining room perfect for enjoying the morning sunshine while eating your breakfast or just looking out to yard with mature trees. The brand new counter tops includes updated cabinets, and modern appliances. A few steps down to the side entrance which leads to the wrap-a-round deck with stairs to the yard and second level deck. Or, turnright and descned to the fully basement where you will find a good size family room with attached office/den, bright laundry room, half bath, and convenient storage room with built-in shelves . The upper level consists of three bedrooms and a full four piece bathroom. Home shows like new. Vacant and ready to move in. (id:25286)
Open House
This property has open houses!
2:00 pm
Ends at:4:00 pm
Property Details
| MLS® Number | 202500990 |
| Property Type | Single Family |
| Community Name | Dartmouth |
| Amenities Near By | Park, Playground, Shopping |
| Features | Balcony, Level |
Building
| Bathroom Total | 2 |
| Bedrooms Above Ground | 3 |
| Bedrooms Total | 3 |
| Appliances | Oven - Electric, Range, Refrigerator |
| Basement Development | Finished |
| Basement Type | Full (finished) |
| Constructed Date | 1984 |
| Construction Style Attachment | Semi-detached |
| Exterior Finish | Brick |
| Flooring Type | Carpeted, Ceramic Tile, Laminate, Tile |
| Foundation Type | Poured Concrete |
| Half Bath Total | 1 |
| Stories Total | 2 |
| Size Interior | 1584 Sqft |
| Total Finished Area | 1584 Sqft |
| Type | House |
| Utility Water | Municipal Water |
Land
| Acreage | No |
| Land Amenities | Park, Playground, Shopping |
| Landscape Features | Partially Landscaped |
| Sewer | Municipal Sewage System |
| Size Irregular | 0.0689 |
| Size Total | 0.0689 Ac |
| Size Total Text | 0.0689 Ac |
Rooms
| Level | Type | Length | Width | Dimensions |
|---|---|---|---|---|
| Second Level | Primary Bedroom | 13.4 x 9.5 | ||
| Second Level | Bedroom | 9.1 x 8.10 | ||
| Second Level | Bedroom | 10.11 x 9.5 | ||
| Second Level | Bath (# Pieces 1-6) | 6.11 x 6.11 | ||
| Basement | Recreational, Games Room | 15.3 x 3x 7.3 +J | ||
| Basement | Laundry Room | 8.5 x 5.7 | ||
| Basement | Bath (# Pieces 1-6) | 4.6 x 4.6 | ||
| Basement | Den | 10.5 x 9.11 | ||
| Basement | Utility Room | 10.9 x 5.7 | ||
| Main Level | Living Room | 14.2 x 11.8 | ||
| Main Level | Dining Room | 9.4 x 9 | ||
| Main Level | Kitchen | 9 x 9 - J |
https://www.realtor.ca/real-estate/27808365/14-valkyrie-crescent-dartmouth-dartmouth
Interested?
Contact us for more information

