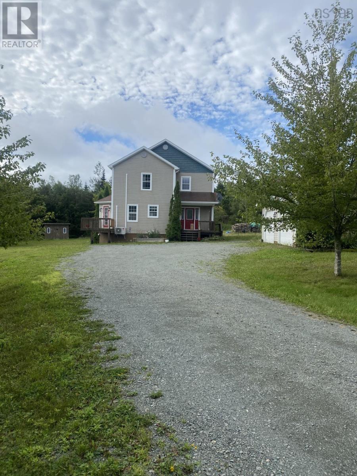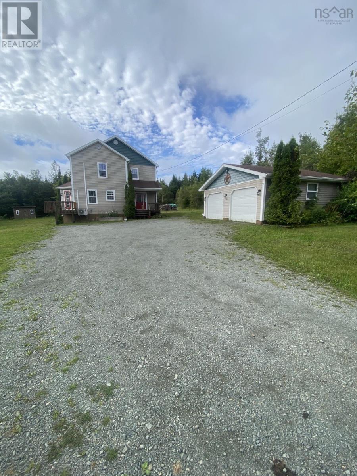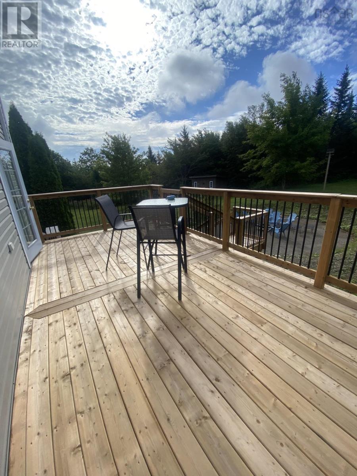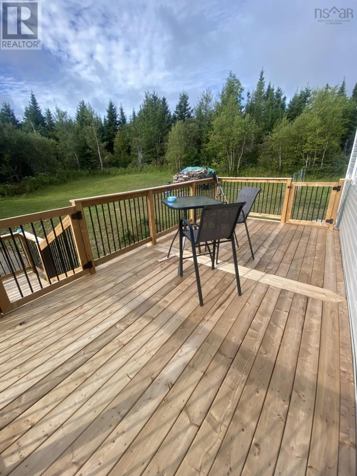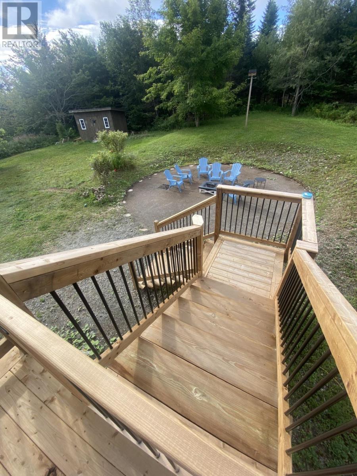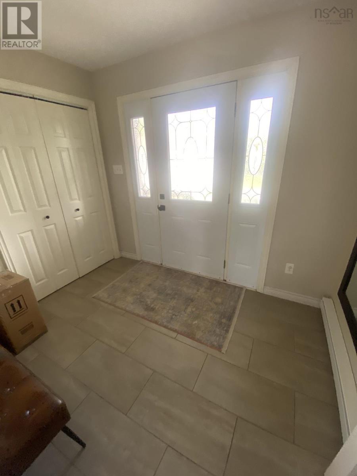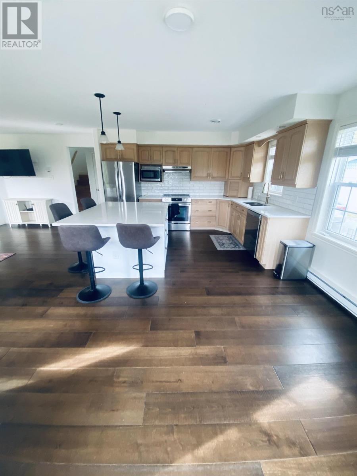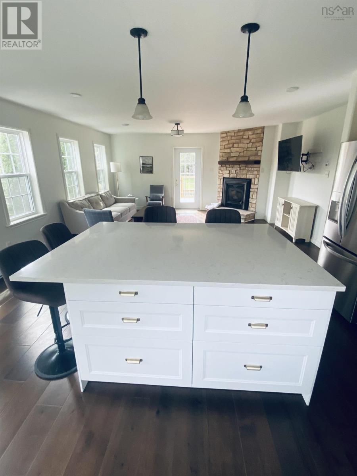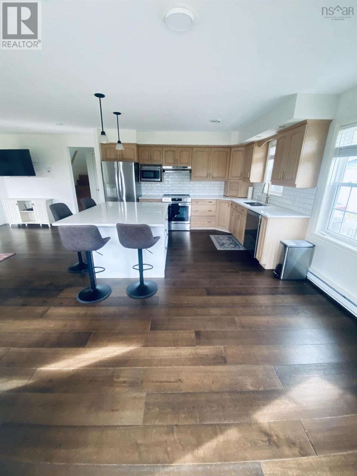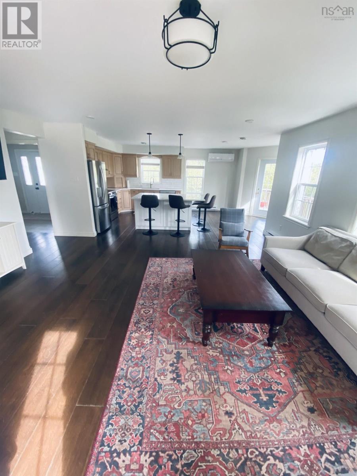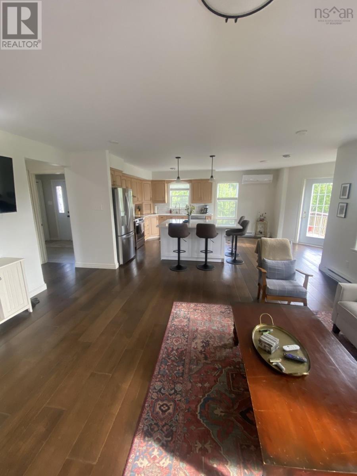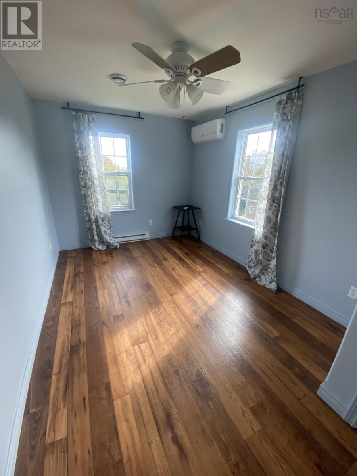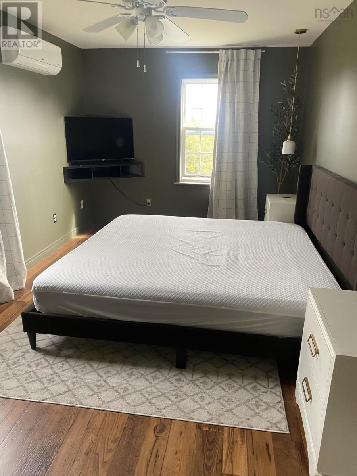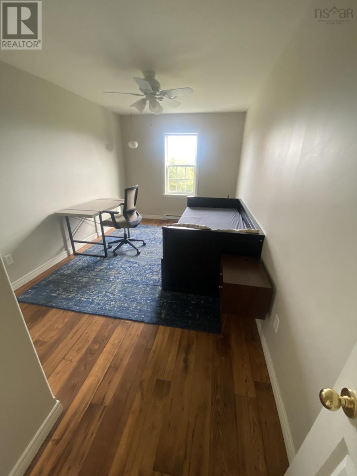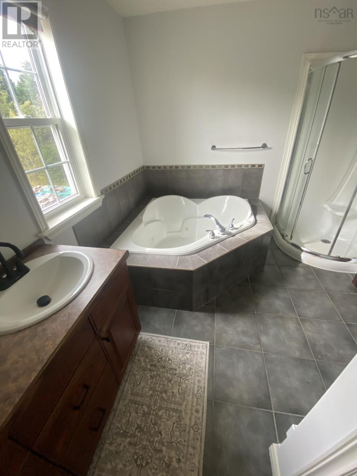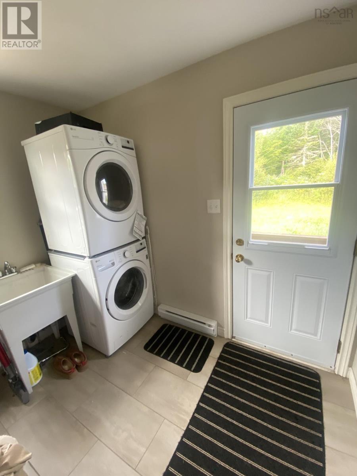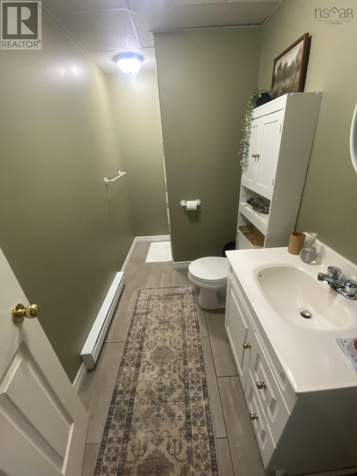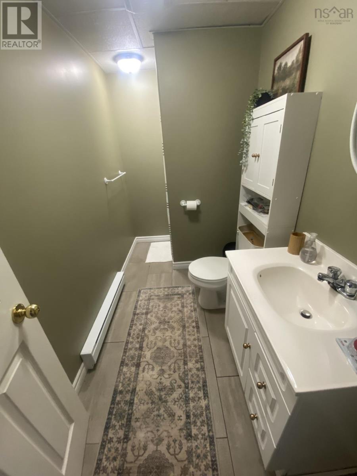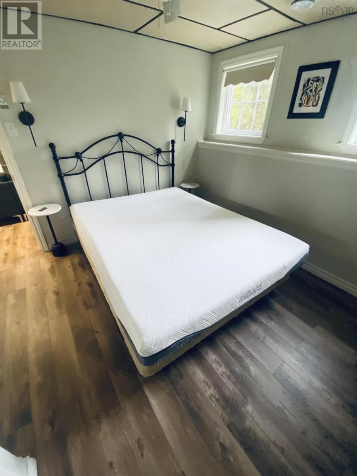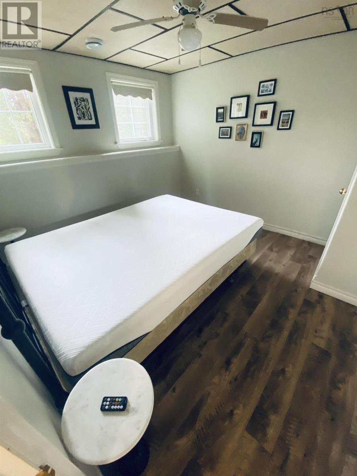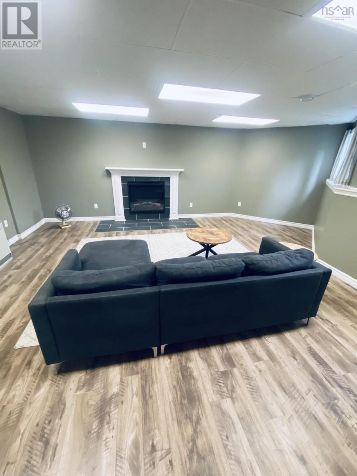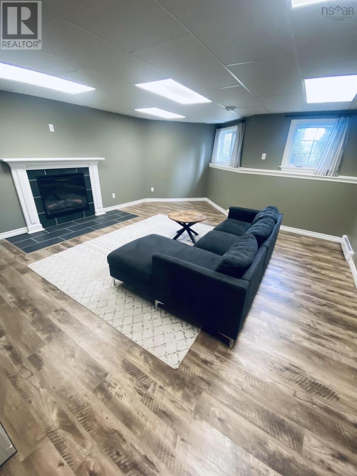14 Triton Brook Road Fairmont, Nova Scotia B2G 2K9
4 Bedroom
3 Bathroom
2025 sqft
Fireplace
Wall Unit
Acreage
Landscaped
$539,000
LESS THAN TEN MINUTES DRIVE TO TOWN FROM THIS TWO STOREY HOME ON 2.3 ACRES IN RURAL SUBDIVISION - DETACHED TWO CAR GARAGE AND GARDEN SHED - MAIN LEVEL HAS OPEN CONCEPT WITH UPGRADED EAT-IN KITCHEN, LIVING ROOM WITH COZY WOOD BURNING FIREPLACE, DINING NOOK, DOOR TO NEW CONSTRUCTED DECK. MAIN FLOOR POWDER ROOM, LAUNDRY ROOM WITH OUTSIDE ENTRY. SECOND LEVEL HAS THREE BEDROOMS, FULL BATHROOM WITH GARDEN TUB, LOTS OF CLOSET SPACE. FULLY FINISHED BASEMENT WITH OUTSIDE ENTRY - SPACIOUS FAMILYROOM, FULL BATH AND ADDITIONAL BEDROOM. READY FOR OCCUPANCY! (id:25286)
Property Details
| MLS® Number | 202423407 |
| Property Type | Single Family |
| Community Name | Fairmont |
| Amenities Near By | Public Transit |
| Community Features | School Bus |
| Features | Level |
| Structure | Shed |
Building
| Bathroom Total | 3 |
| Bedrooms Above Ground | 3 |
| Bedrooms Below Ground | 1 |
| Bedrooms Total | 4 |
| Appliances | Stove, Dishwasher, Dryer, Washer, Refrigerator |
| Basement Development | Finished |
| Basement Features | Walk Out |
| Basement Type | Full (finished) |
| Constructed Date | 2006 |
| Construction Style Attachment | Detached |
| Cooling Type | Wall Unit |
| Exterior Finish | Vinyl |
| Fireplace Present | Yes |
| Flooring Type | Engineered Hardwood, Laminate, Tile |
| Foundation Type | Poured Concrete |
| Half Bath Total | 1 |
| Stories Total | 2 |
| Size Interior | 2025 Sqft |
| Total Finished Area | 2025 Sqft |
| Type | House |
| Utility Water | Dug Well |
Parking
| Garage | |
| Detached Garage | |
| Gravel |
Land
| Acreage | Yes |
| Land Amenities | Public Transit |
| Landscape Features | Landscaped |
| Sewer | Septic System |
| Size Irregular | 2.33 |
| Size Total | 2.33 Ac |
| Size Total Text | 2.33 Ac |
Rooms
| Level | Type | Length | Width | Dimensions |
|---|---|---|---|---|
| Second Level | Primary Bedroom | 17 X 9.9 | ||
| Second Level | Bath (# Pieces 1-6) | 7 x 9 | ||
| Second Level | Bedroom | 17 X 9.2 | ||
| Second Level | Bedroom | 17.7 X 9.1 | ||
| Second Level | Other | WALK-IN CLOSET 6.7 X 7.6 | ||
| Basement | Family Room | 17.5 X 18.9 | ||
| Basement | Bath (# Pieces 1-6) | 4 x 6 | ||
| Basement | Bedroom | 9.11 X 11 | ||
| Basement | Utility Room | 6.7 X 11 | ||
| Main Level | Living Room | 13.5 X 17 | ||
| Main Level | Eat In Kitchen | 15.6 X 17 | ||
| Main Level | Foyer | 7.2 X 9.1 | ||
| Main Level | Laundry / Bath | 7.9 X 8.1 | ||
| Main Level | Bath (# Pieces 1-6) | 4 x 6 |
https://www.realtor.ca/real-estate/27475357/14-triton-brook-road-fairmont-fairmont
Interested?
Contact us for more information

