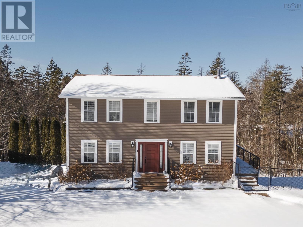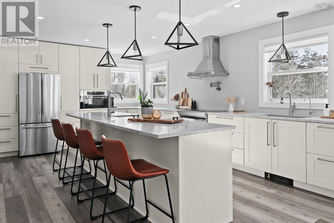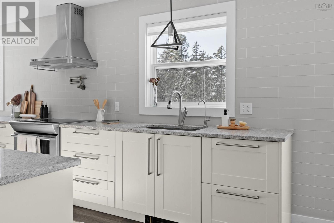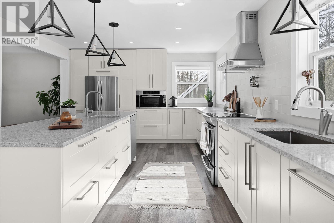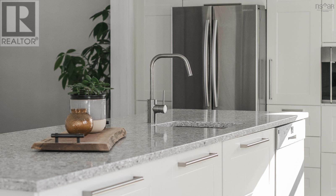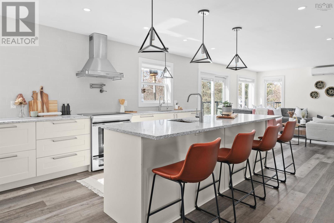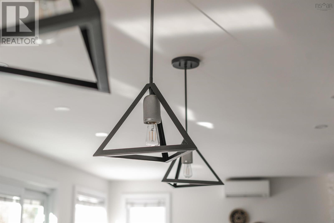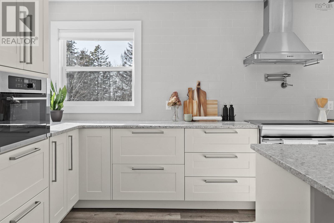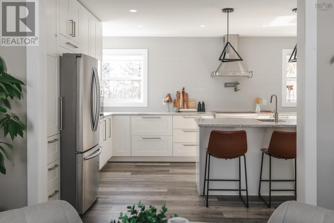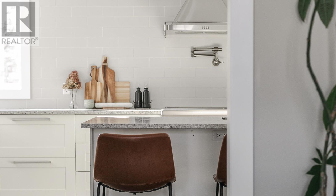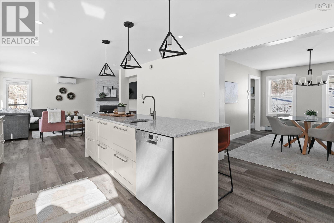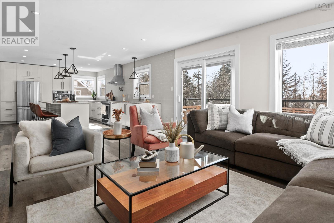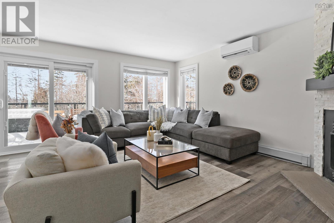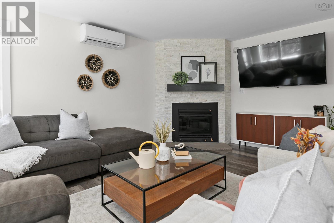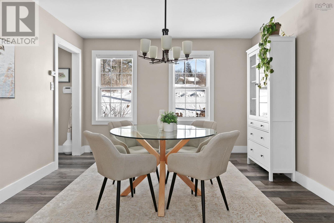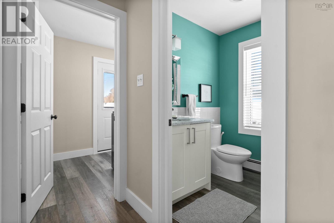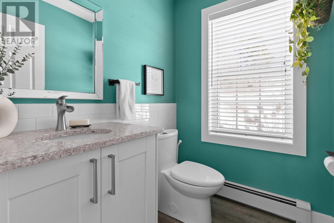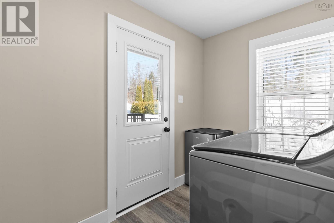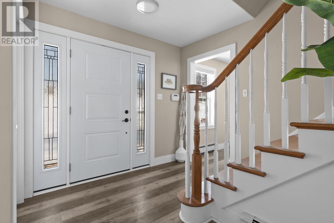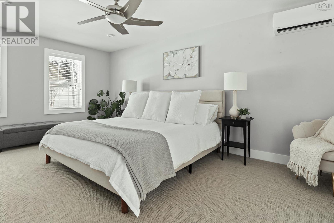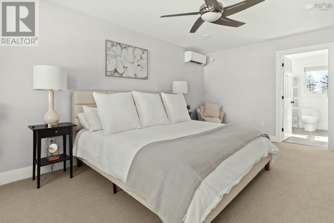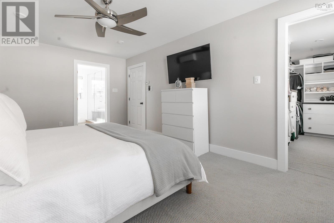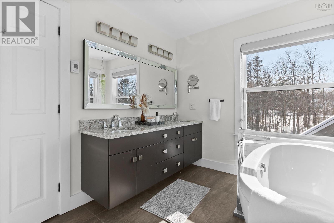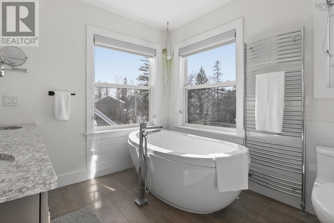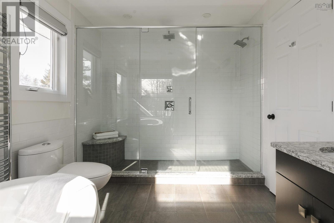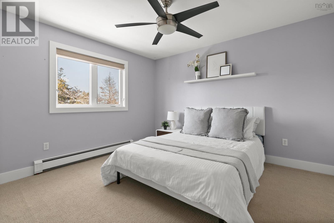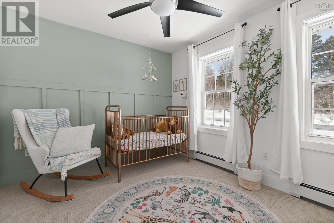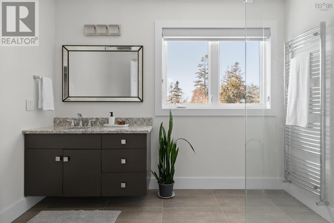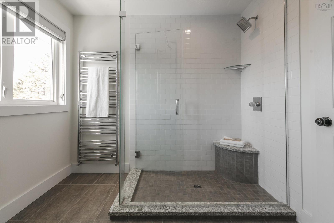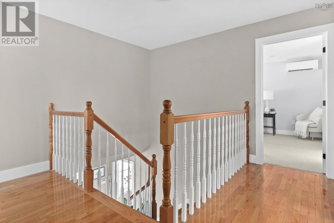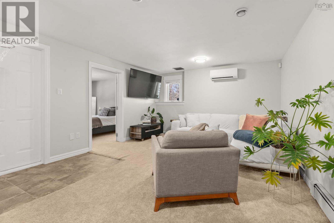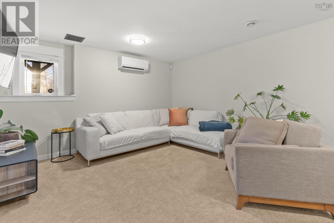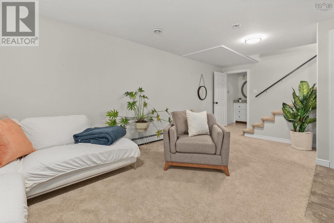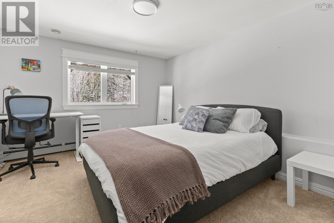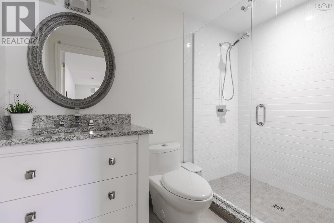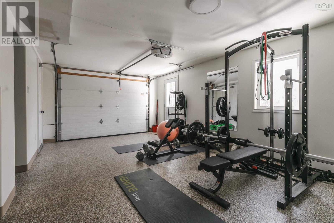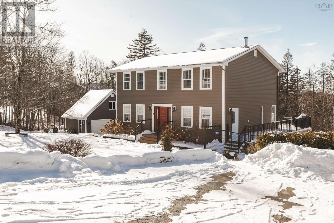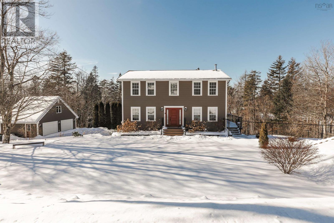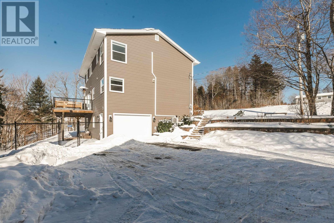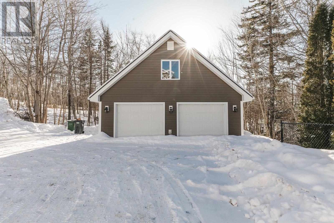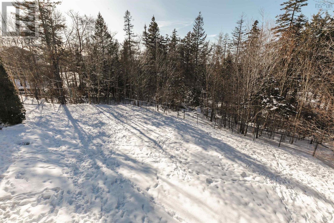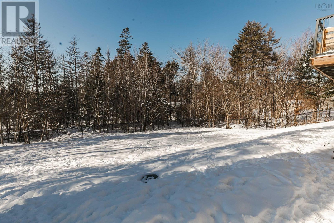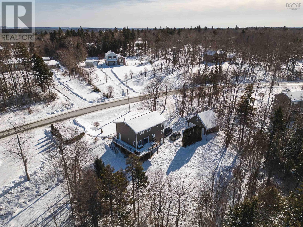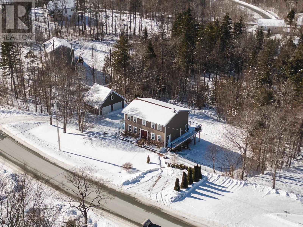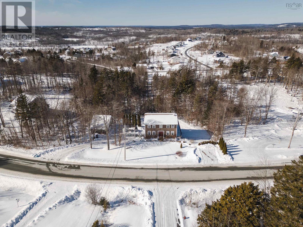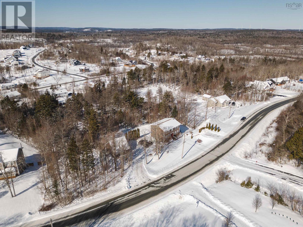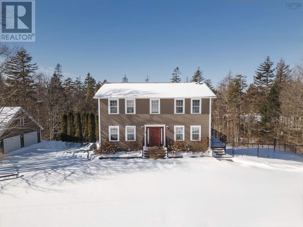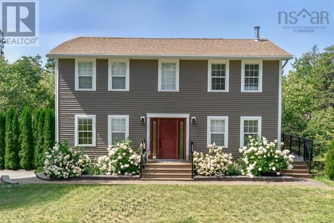14 Shelby Drive Hammonds Plains, Nova Scotia B3Z 1J3
$799,900
Welcome to 14 Shelby Drive. Nestled on a quiet street in sought-after Hammonds Plains, this executive-style family home has been completely transformed with high-end renovations. Wrapped in a brand-new fence that encloses nearly the entire property, this home offers the perfect backdrop for making lifelong memories. Whether its cozy evenings by the WETT-certified wood-burning fireplace or summer nights entertaining on the wraparound deck, this home has it all! Step inside and experience a beautifully updated interior. With fresh paint throughout, a brand-new heating system, and three new ductless heat pumps, along with a fully renovated kitchen and bathrooms, this home is completely move-in ready! The kitchen steals the show with crisp white shaker cabinets, durable granite countertops, and stainless appliances. The central island is more than just a place to prep meals?it?s where conversations unfold, morning coffee is shared, and in true East Coast fashion, where the party is! Theres plenty of room for everyone with four large bedrooms and four beautifully appointed bathrooms. The upper-level baths feature in-floor heat and heated towel racks, while the primary suite offers a spa-like ensuite with a lavish shower and a standalone soaking tub. The lower level provides a spacious rec room, a fourth bedroom, a beautiful bathroom with in floor heat, and convenient access to the attached garage?perfect for a gym! The property also includes a detached double garage with great potential to add more living space. A true turn-key opportunity located on a quiet street in a family-friendly neighborhood with great schools, a fenced yard, open-concept living areas, and spacious rooms. Less than 30 minutes to Halifax and 10 minutes to all amenities. There?s nothing like it on the market today! (id:25286)
Open House
This property has open houses!
2:00 pm
Ends at:4:00 pm
Property Details
| MLS® Number | 202502923 |
| Property Type | Single Family |
| Community Name | Hammonds Plains |
| Amenities Near By | Park, Playground, Public Transit, Shopping |
| Community Features | Recreational Facilities, School Bus |
Building
| Bathroom Total | 4 |
| Bedrooms Above Ground | 3 |
| Bedrooms Below Ground | 1 |
| Bedrooms Total | 4 |
| Appliances | Range, Dishwasher, Dryer, Washer, Microwave, Refrigerator |
| Basement Development | Finished |
| Basement Features | Walk Out |
| Basement Type | Full (finished) |
| Constructed Date | 2001 |
| Construction Style Attachment | Detached |
| Cooling Type | Wall Unit, Heat Pump |
| Exterior Finish | Vinyl |
| Fireplace Present | Yes |
| Flooring Type | Carpeted, Tile |
| Foundation Type | Poured Concrete |
| Half Bath Total | 1 |
| Stories Total | 2 |
| Size Interior | 2700 Sqft |
| Total Finished Area | 2700 Sqft |
| Type | House |
| Utility Water | Drilled Well |
Parking
| Garage | |
| Attached Garage | |
| Detached Garage |
Land
| Acreage | Yes |
| Land Amenities | Park, Playground, Public Transit, Shopping |
| Landscape Features | Landscaped |
| Sewer | Septic System |
| Size Irregular | 1.355 |
| Size Total | 1.355 Ac |
| Size Total Text | 1.355 Ac |
Rooms
| Level | Type | Length | Width | Dimensions |
|---|---|---|---|---|
| Second Level | Primary Bedroom | 18.1x11.7 | ||
| Second Level | Ensuite (# Pieces 2-6) | 8.6x13 | ||
| Second Level | Bedroom | 12.5x11.9 | ||
| Second Level | Bedroom | 9.7x11.9 | ||
| Second Level | Bath (# Pieces 1-6) | 8.6x9.7 | ||
| Basement | Recreational, Games Room | 12.11x22.4 | ||
| Basement | Bedroom | 12.9x11.8 | ||
| Basement | Bath (# Pieces 1-6) | 8.10x4.11 | ||
| Basement | Utility Room | 13x6.4 | ||
| Main Level | Living Room | 17x15.3 | ||
| Main Level | Kitchen | 12.9x19.9 | ||
| Main Level | Dining Room | 13.9x11.8 | ||
| Main Level | Bath (# Pieces 1-6) | 6x5 | ||
| Main Level | Laundry Room | 9.8x6.4 |
https://www.realtor.ca/real-estate/27915495/14-shelby-drive-hammonds-plains-hammonds-plains
Interested?
Contact us for more information

