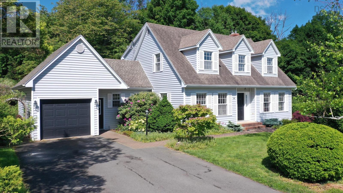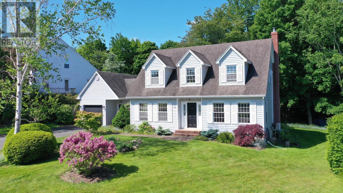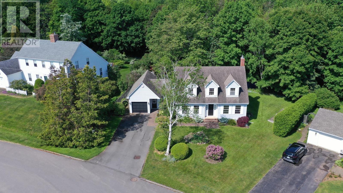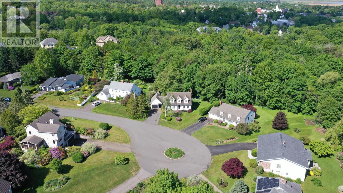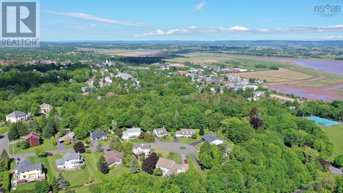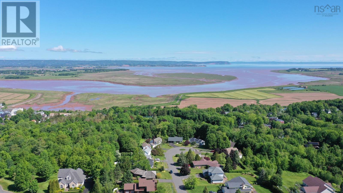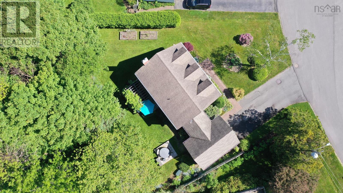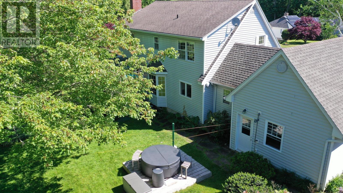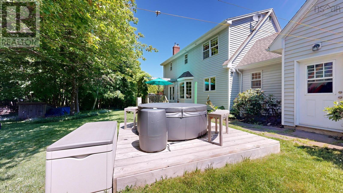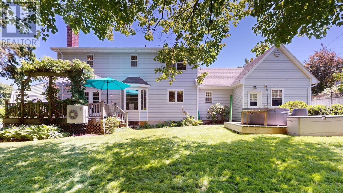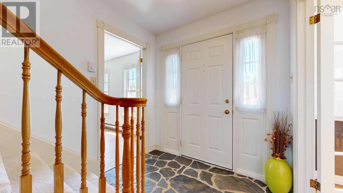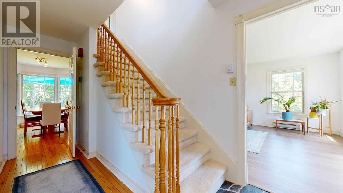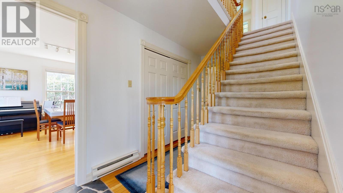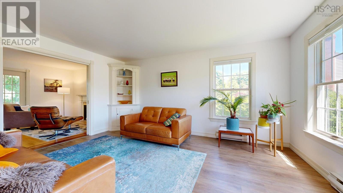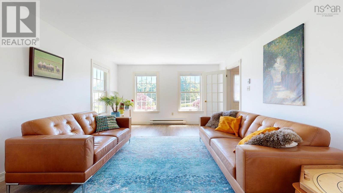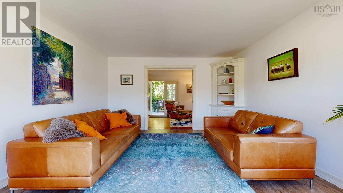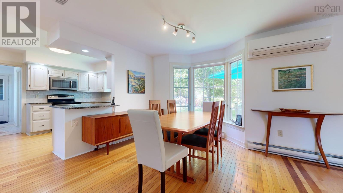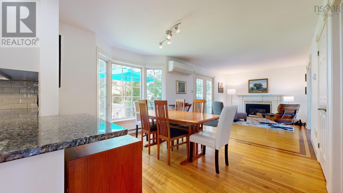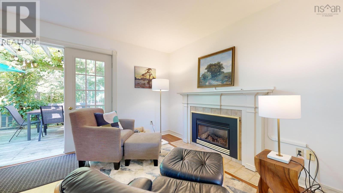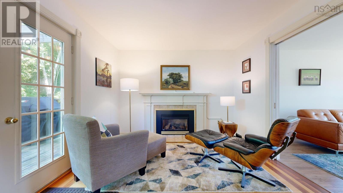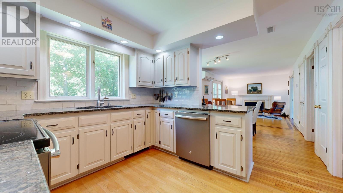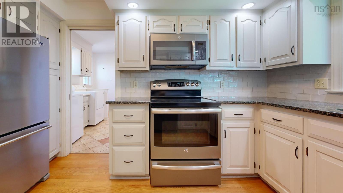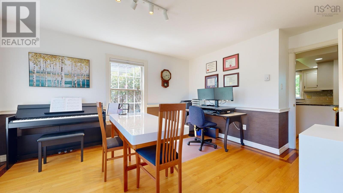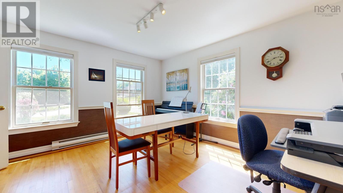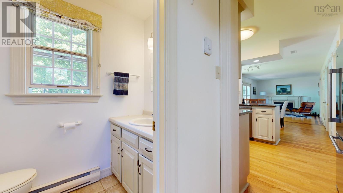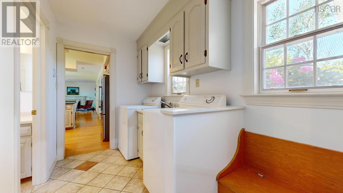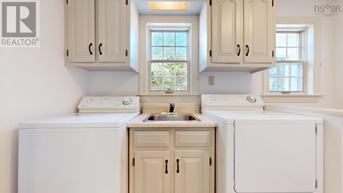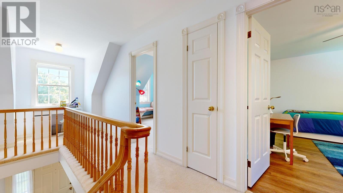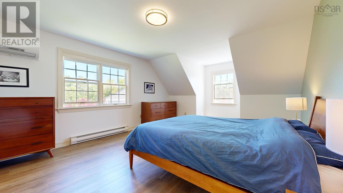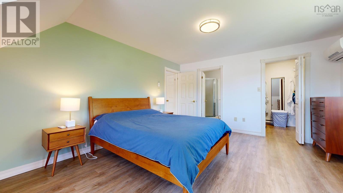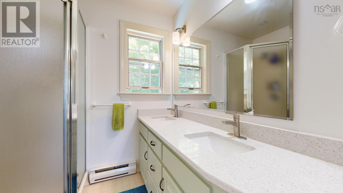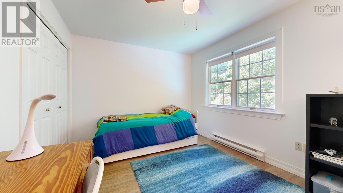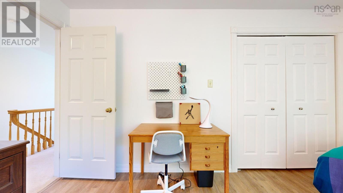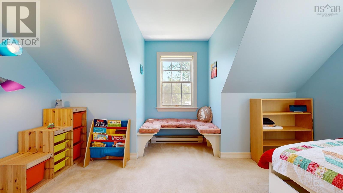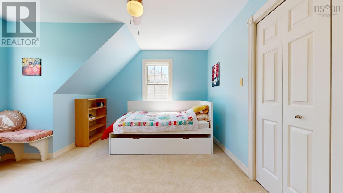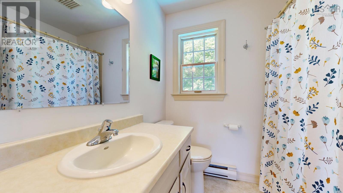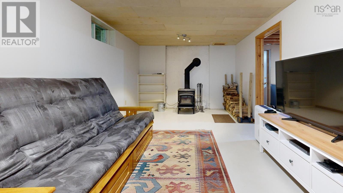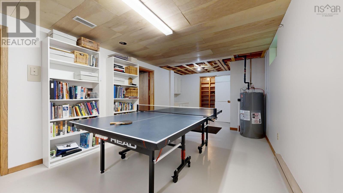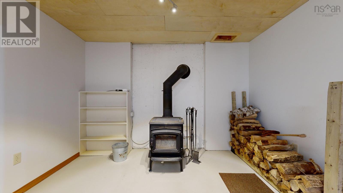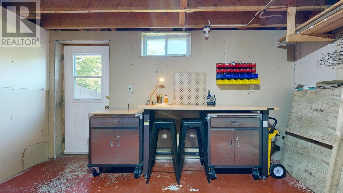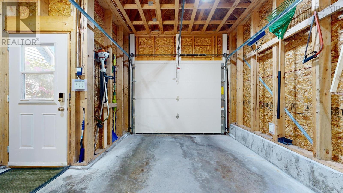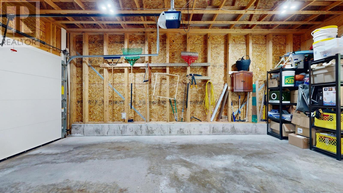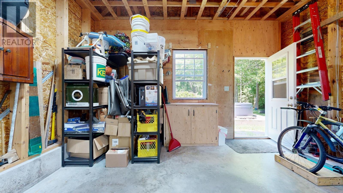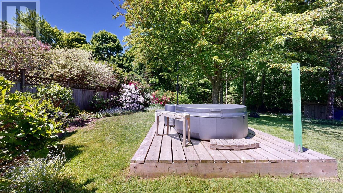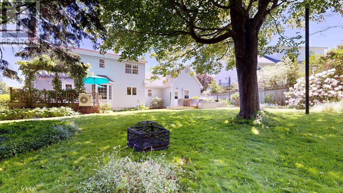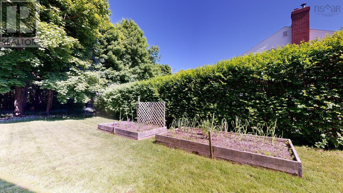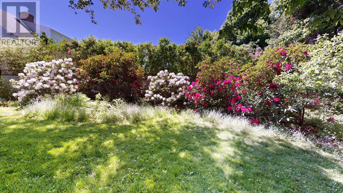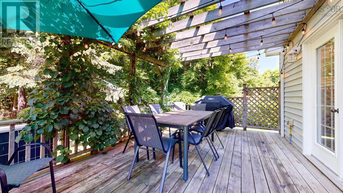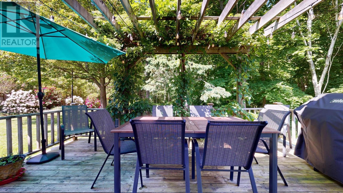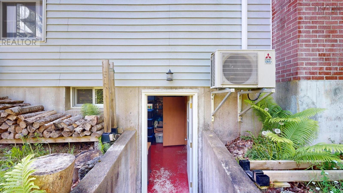3 Bedroom
3 Bathroom
2357 sqft
Fireplace
Heat Pump
Landscaped
$685,000
This beautiful 3 bedroom, 2.5 bath Cape Cod style home is located on a quiet cul-de-sac in one of the most desirable locations in Wolfville. Meticulously maintained and cared for, this executive family home is within easy walking distance to downtown, parks, and elementary/middle school. There is attention to detail and comfort throughout, with a circular flow of traffic in the main floor living areas. This main floor sports laundry and a generous off-the-entrance office. The large back deck showcases the mature-treed yard. Primary bedroom has an ensuite bath and WIC, basement has plenty of storage and rec room space, and the attached single garage has room for a vehicle and extra storage - a big plus. Outside, herb garden, raspberry bushes, beautifully landscaped, private backyard backing onto treed lands, hot tub, and large back deck with pergola. A wonderful family friendly home with countless features! (id:25286)
Property Details
|
MLS® Number
|
202415684 |
|
Property Type
|
Single Family |
|
Community Name
|
Wolfville |
|
Amenities Near By
|
Playground |
|
Community Features
|
School Bus |
|
Features
|
Level |
|
Structure
|
Shed |
Building
|
Bathroom Total
|
3 |
|
Bedrooms Above Ground
|
3 |
|
Bedrooms Total
|
3 |
|
Appliances
|
Stove, Dishwasher, Dryer, Washer, Microwave, Water Purifier, Central Vacuum, Hot Tub |
|
Basement Development
|
Partially Finished |
|
Basement Type
|
Full (partially Finished) |
|
Constructed Date
|
1986 |
|
Construction Style Attachment
|
Detached |
|
Cooling Type
|
Heat Pump |
|
Exterior Finish
|
Vinyl |
|
Fireplace Present
|
Yes |
|
Flooring Type
|
Carpeted, Ceramic Tile, Concrete, Hardwood, Laminate, Slate |
|
Foundation Type
|
Poured Concrete |
|
Half Bath Total
|
1 |
|
Stories Total
|
2 |
|
Size Interior
|
2357 Sqft |
|
Total Finished Area
|
2357 Sqft |
|
Type
|
House |
|
Utility Water
|
Municipal Water |
Parking
Land
|
Acreage
|
No |
|
Land Amenities
|
Playground |
|
Landscape Features
|
Landscaped |
|
Sewer
|
Municipal Sewage System |
|
Size Irregular
|
0.4177 |
|
Size Total
|
0.4177 Ac |
|
Size Total Text
|
0.4177 Ac |
Rooms
| Level |
Type |
Length |
Width |
Dimensions |
|
Second Level |
Primary Bedroom |
|
|
13.5x19 |
|
Second Level |
Ensuite (# Pieces 2-6) |
|
|
7x6.5 |
|
Second Level |
Bedroom |
|
|
13.6x12.11 |
|
Second Level |
Bedroom |
|
|
13.6x10.3 |
|
Second Level |
Bath (# Pieces 1-6) |
|
|
6.11x6.5 |
|
Basement |
Recreational, Games Room |
|
|
39.2x10.10 |
|
Basement |
Workshop |
|
|
13.7x14.2 |
|
Basement |
Storage |
|
|
16.9x14.2 |
|
Basement |
Storage |
|
|
6.1x10.1 |
|
Main Level |
Foyer |
|
|
6.9x14.5 incl staircase |
|
Main Level |
Living Room |
|
|
13.6x16 |
|
Main Level |
Family Room |
|
|
16.6x10.7 |
|
Main Level |
Dining Room |
|
|
11x12.5 |
|
Main Level |
Kitchen |
|
|
10.5x12.8 |
|
Main Level |
Den |
|
|
13.7x16 |
|
Main Level |
Bath (# Pieces 1-6) |
|
|
6.5x4.1 |
|
Main Level |
Laundry Room |
|
|
10.5x8.2 |
https://www.realtor.ca/real-estate/27123789/14-minas-view-drive-wolfville-wolfville

