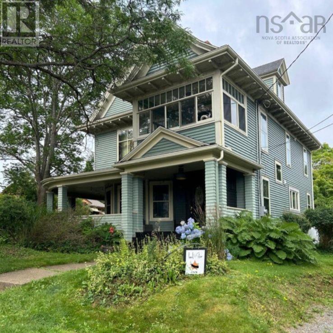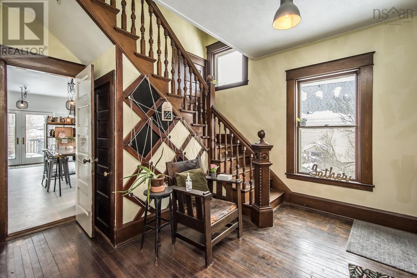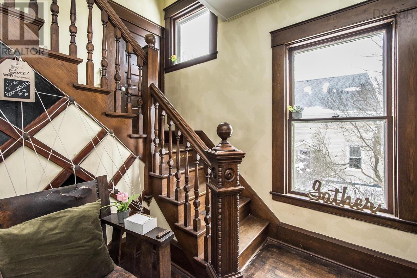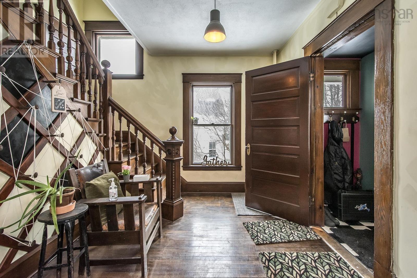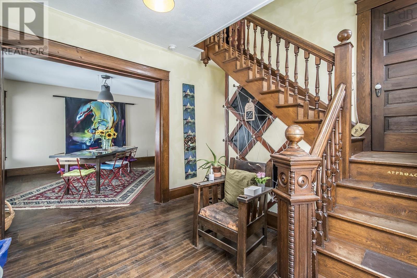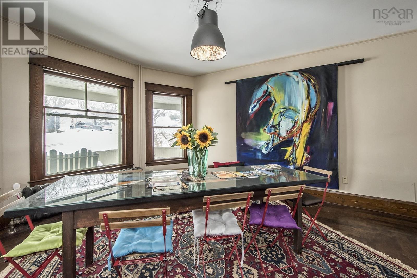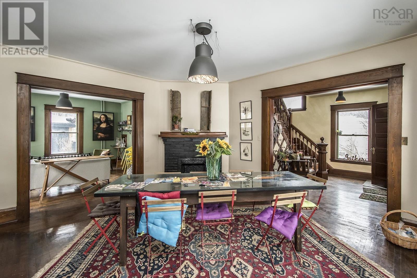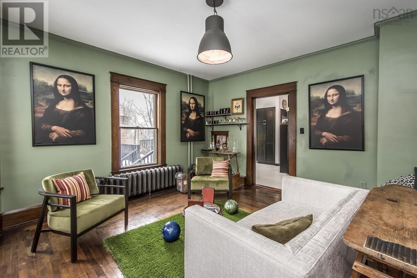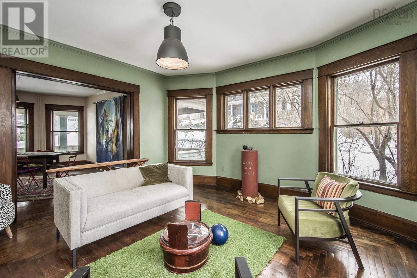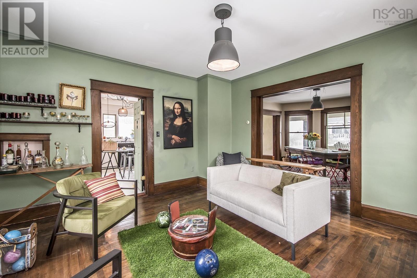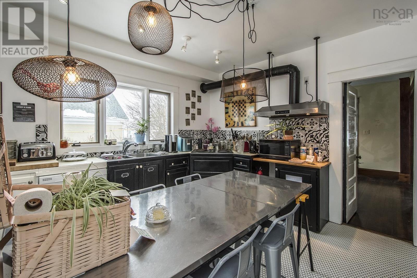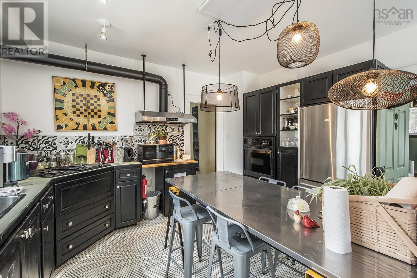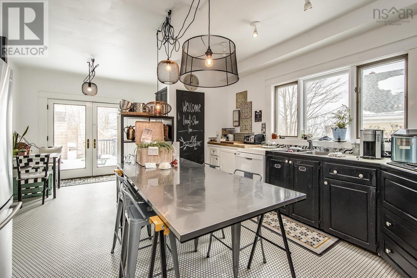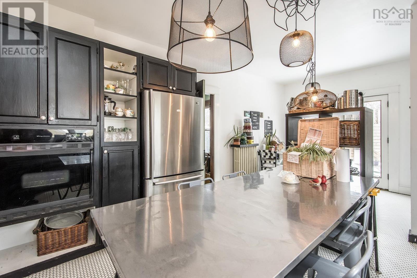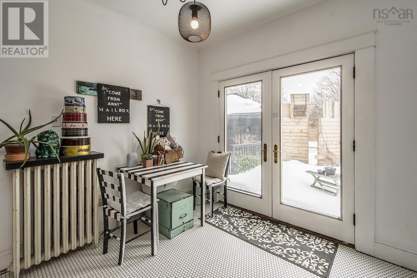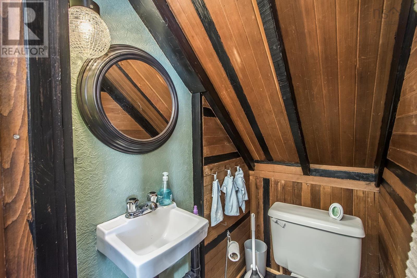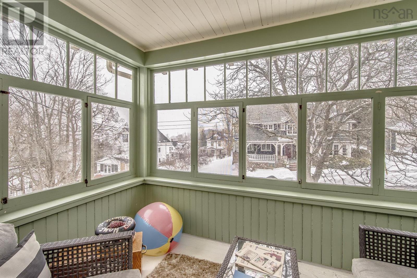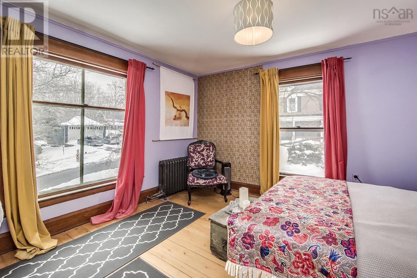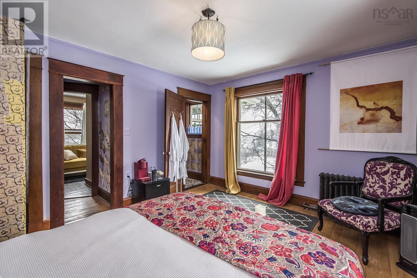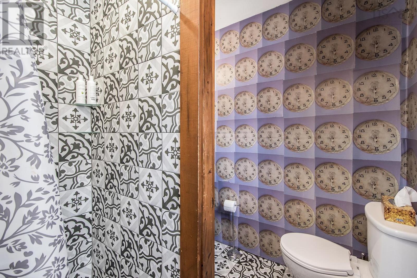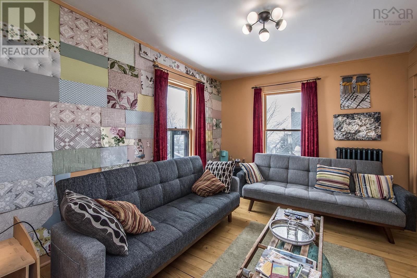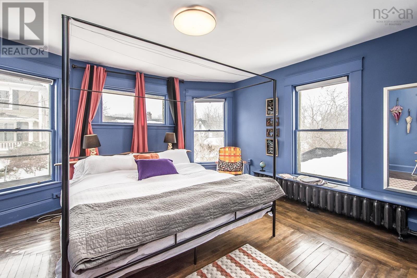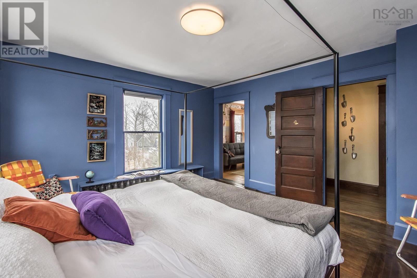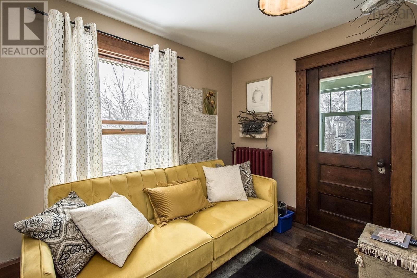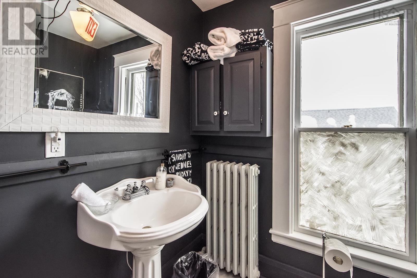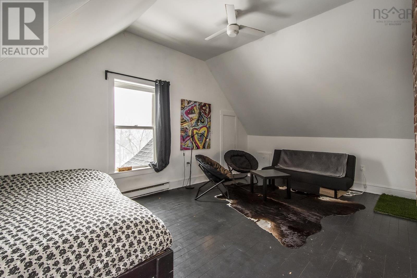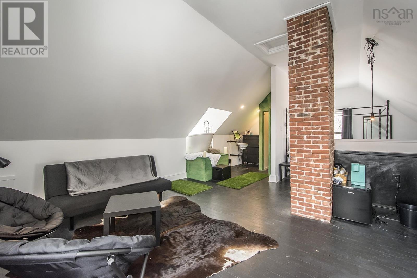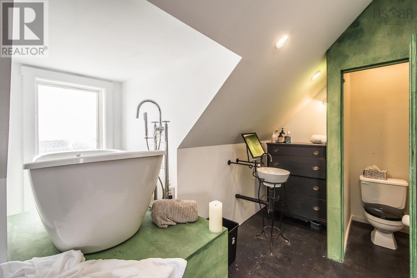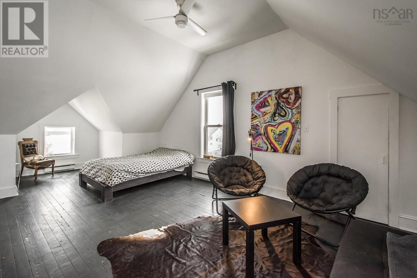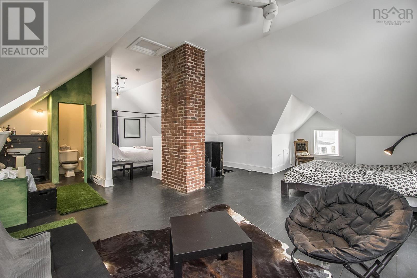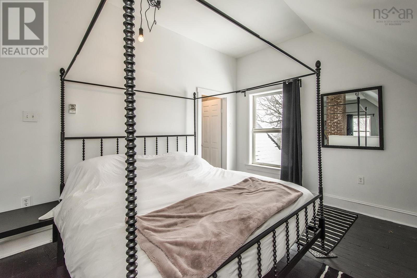6 Bedroom
5 Bathroom
2875 sqft
Landscaped
$799,900
Experience Wolfville's Wine & Culinary Scene from Your Dream Home. Located at 14 Locust Avenue, this charming property offers more than just a place to live, it's your gateway to the heart of Nova Scotia's renowned wine country and culinary scene. Just a short stroll from the award-winning wineries, farm-to-table restaurants, and the vibrant Main Street of Wolfville, this home is perfectly situated for those who love to indulge in the region's finest offerings. The house itself features a spacious third-floor primary suite, three large bedrooms with ensuites, and a unique bathhouse that could be used as a guest suite or creative retreat. The open kitchen, living room, and dining room offer ample living space, filled with natural light, hardwood floors, and high ceilings. Recent upgrades like on-demand hot water and a new propane heating system add modern comfort to this classic home. Outside, enjoy a covered front deck, sunroom, and patio, perfect for relaxing after a day exploring local vineyards or dining at nearby restaurants. This is more than just a home, it's a lifestyle. Nestled near Acadia University and the shops and eateries of Main Street, this property offers the ultimate Wolfville experience. Don't miss your chance to own a piece of this vibrant town. Schedule a viewing today and step into the Wolfville lifestyle. (id:25286)
Property Details
|
MLS® Number
|
202419865 |
|
Property Type
|
Single Family |
|
Community Name
|
Wolfville |
|
Amenities Near By
|
Park, Playground, Public Transit, Shopping, Place Of Worship |
|
Community Features
|
Recreational Facilities, School Bus |
|
Equipment Type
|
Propane Tank |
|
Features
|
Sloping, Sump Pump |
|
Rental Equipment Type
|
Propane Tank |
Building
|
Bathroom Total
|
5 |
|
Bedrooms Above Ground
|
6 |
|
Bedrooms Total
|
6 |
|
Appliances
|
Cooktop - Electric, Oven - Electric, Dryer, Washer, Refrigerator, Hot Tub |
|
Basement Development
|
Unfinished |
|
Basement Type
|
Full (unfinished) |
|
Constructed Date
|
1903 |
|
Construction Style Attachment
|
Detached |
|
Exterior Finish
|
Wood Shingles, Wood Siding |
|
Flooring Type
|
Ceramic Tile, Hardwood, Wood, Vinyl |
|
Foundation Type
|
Stone |
|
Half Bath Total
|
2 |
|
Stories Total
|
3 |
|
Size Interior
|
2875 Sqft |
|
Total Finished Area
|
2875 Sqft |
|
Type
|
House |
|
Utility Water
|
Municipal Water |
Parking
|
Garage
|
|
|
Detached Garage
|
|
|
Gravel
|
|
Land
|
Acreage
|
No |
|
Land Amenities
|
Park, Playground, Public Transit, Shopping, Place Of Worship |
|
Landscape Features
|
Landscaped |
|
Sewer
|
Municipal Sewage System |
|
Size Irregular
|
0.1951 |
|
Size Total
|
0.1951 Ac |
|
Size Total Text
|
0.1951 Ac |
Rooms
| Level |
Type |
Length |
Width |
Dimensions |
|
Second Level |
Bedroom |
|
|
12. x 13.11 |
|
Second Level |
Ensuite (# Pieces 2-6) |
|
|
6.6 x 6.10 |
|
Second Level |
Living Room |
|
|
7.11 x 10.1 |
|
Second Level |
Bedroom |
|
|
15.1 x 14.3 |
|
Second Level |
Living Room |
|
|
14. x 10.10 |
|
Second Level |
Ensuite (# Pieces 2-6) |
|
|
9.3 x 7.6 |
|
Third Level |
Living Room |
|
|
19. 3 x 17. 7 |
|
Third Level |
Ensuite (# Pieces 2-6) |
|
|
10.6 x 12 |
|
Third Level |
Other |
|
|
6.6 x 5.8 |
|
Third Level |
Other |
|
|
6.7 x 5.1 (Walk-in closet) |
|
Main Level |
Mud Room |
|
|
6.11 x 3.1 |
|
Main Level |
Foyer |
|
|
11.5 x 9.3 |
|
Main Level |
Dining Room |
|
|
14.7 x 16.5 |
|
Main Level |
Living Room |
|
|
14.9 x 14.4 |
|
Main Level |
Kitchen |
|
|
14.2 x 13.10 |
|
Main Level |
Bath (# Pieces 1-6) |
|
|
4.6 x 3.3 |
|
Main Level |
Dining Nook |
|
|
10.3 x 7.5 |
|
Main Level |
Bedroom |
|
|
10.8 x 13.7 |
|
Main Level |
Ensuite (# Pieces 2-6) |
|
|
4.8 x 4.2 |
https://www.realtor.ca/real-estate/27300294/14-locust-avenue-wolfville-wolfville

