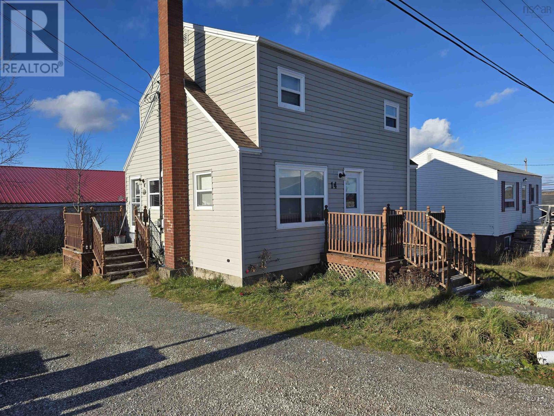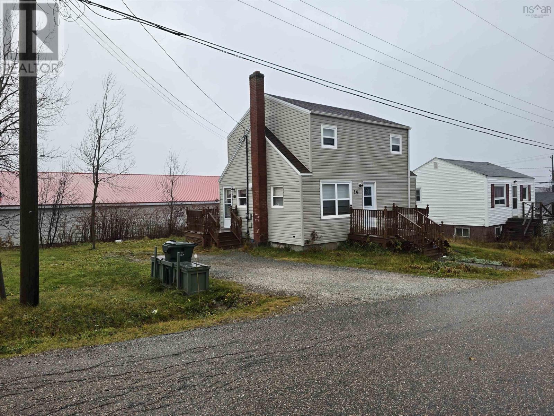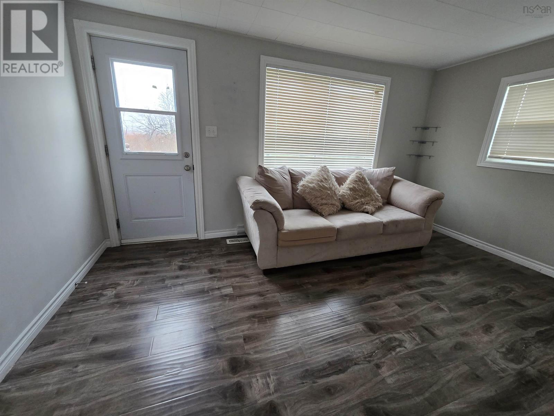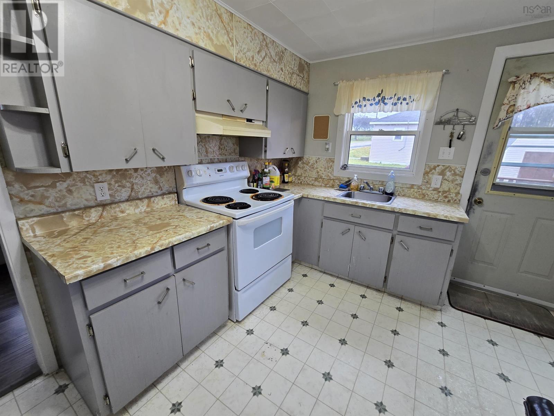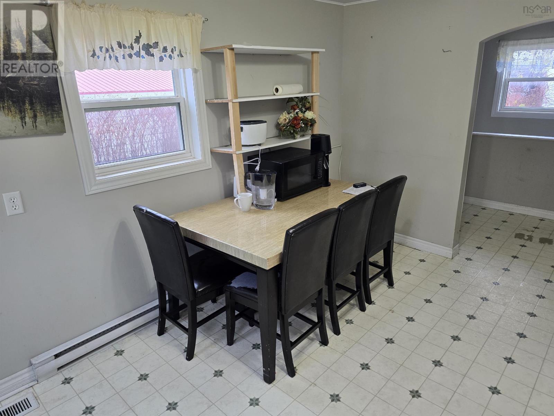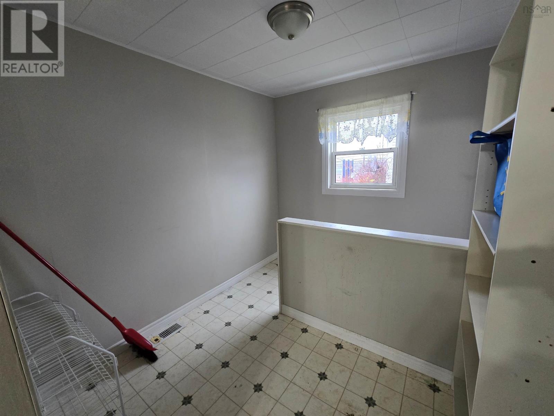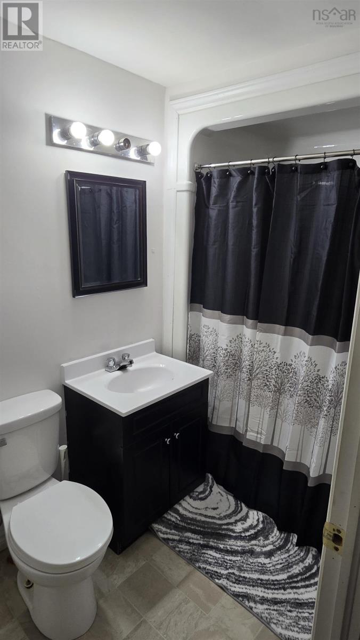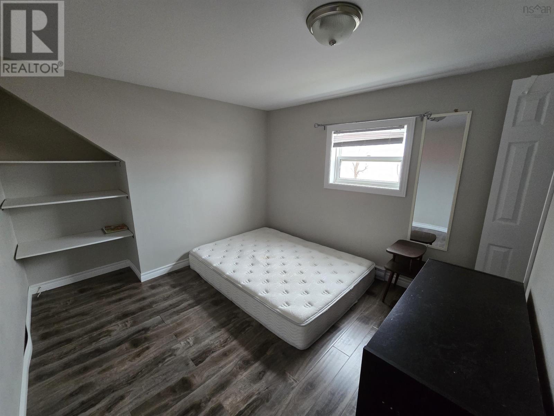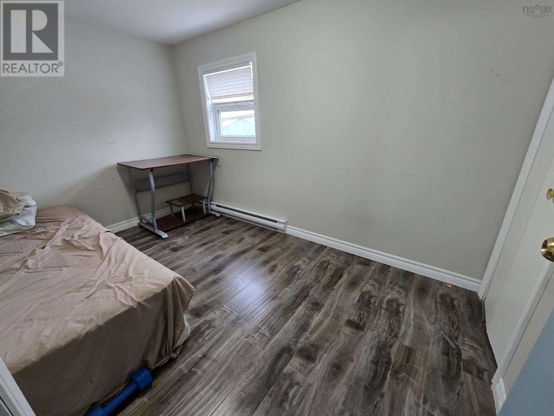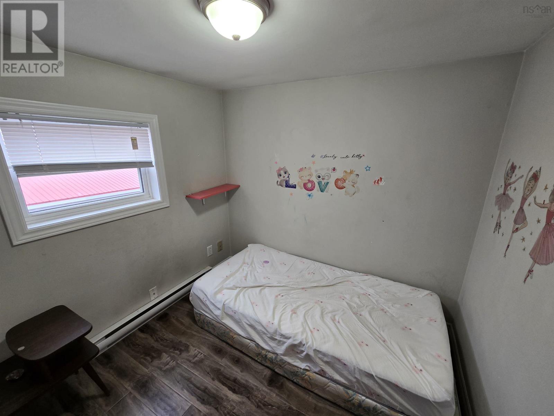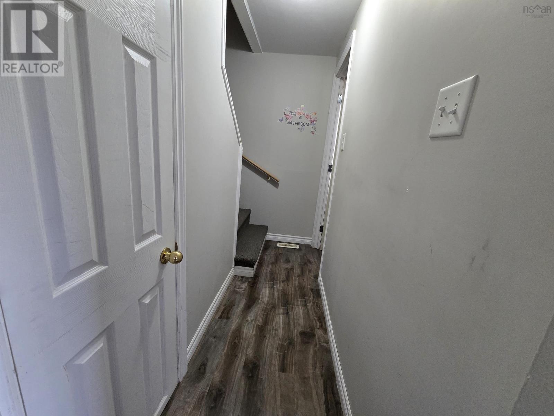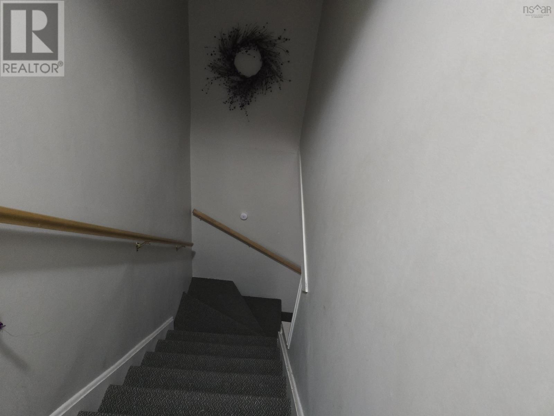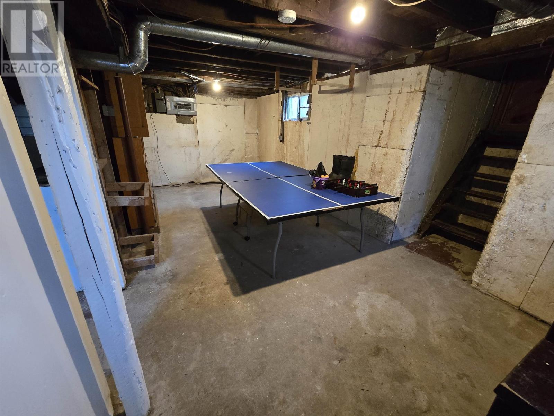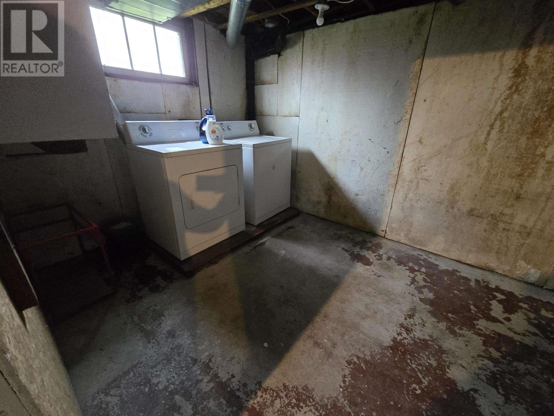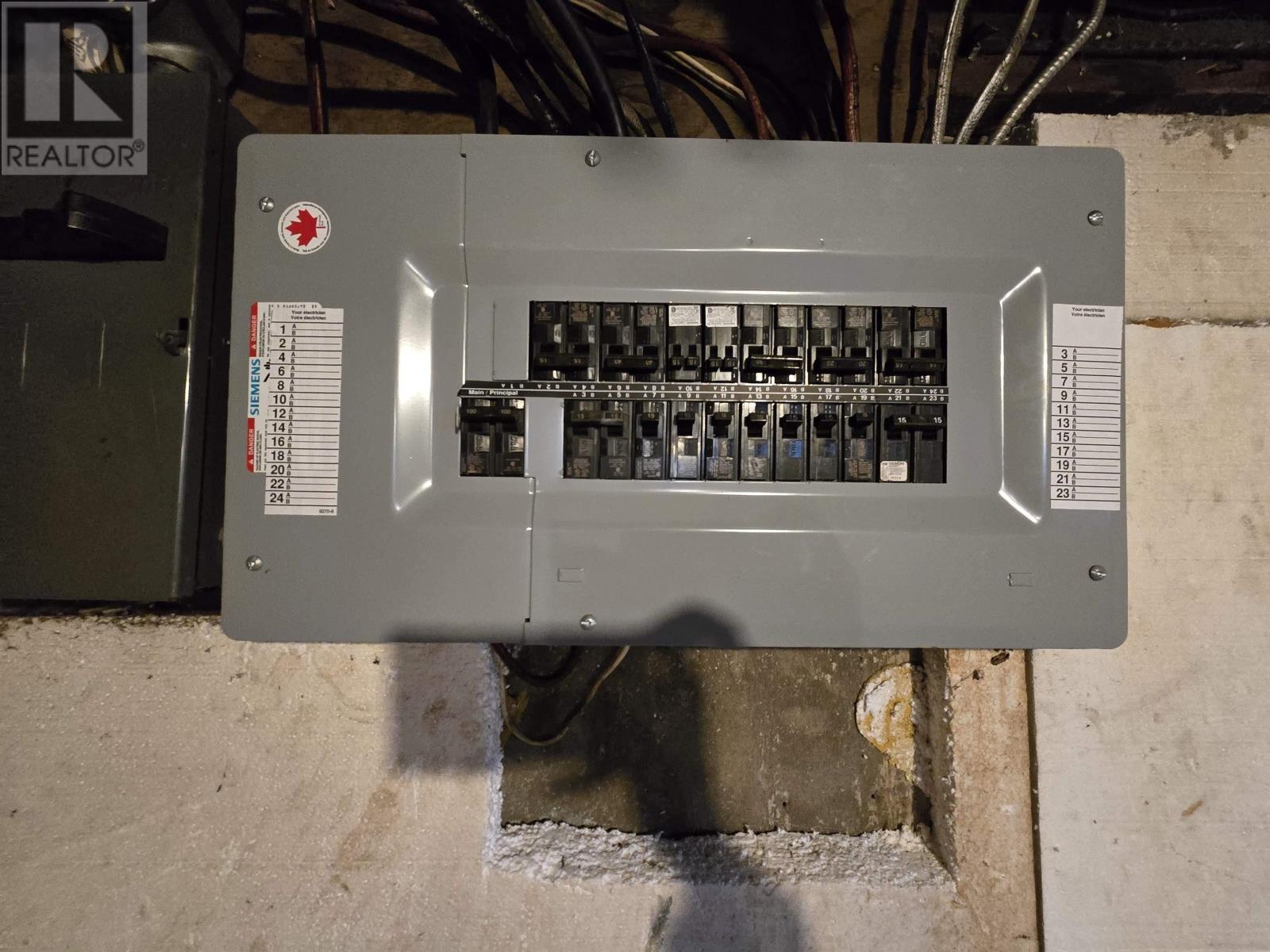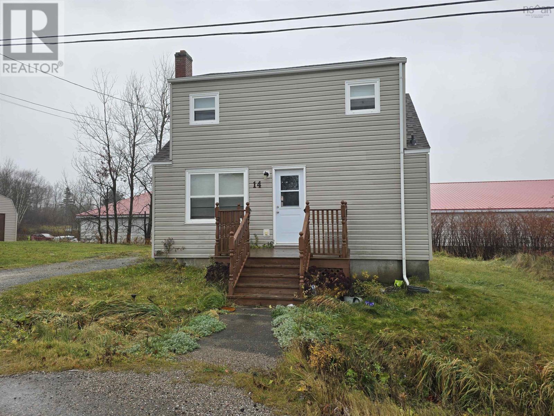4 Bedroom
1 Bathroom
960 sqft
Partially Landscaped
$189,999
Welcome to 14 Dundee Drive, a charming four-bedroom home nestled on a quiet dead-end street in the heart of Sydney. This cozy residence offers the perfect blend of comfort and convenience, ideal for families or those seeking a peaceful retreat close to amenities. The central location means you're just a short walk away from shopping centers and essential services, making everyday errands a breeze. Public transportation is easily accessible with a bus route nearby, and quick access to the highway simplifies commuting. An added bonus is the inclusion of a second small parcel of land, providing extra space for gardening, recreation, or future expansion. Proximity to the local mall adds to the appeal, offering a variety of dining, entertainment, and shopping options just minutes from your doorstep. Don't miss this opportunity to own a delightful home in a prime location. (id:25286)
Property Details
|
MLS® Number
|
202427659 |
|
Property Type
|
Single Family |
|
Community Name
|
Sydney |
|
Amenities Near By
|
Park, Playground, Public Transit, Shopping, Place Of Worship |
|
Community Features
|
Recreational Facilities, School Bus |
Building
|
Bathroom Total
|
1 |
|
Bedrooms Above Ground
|
4 |
|
Bedrooms Total
|
4 |
|
Appliances
|
Stove, Dryer, Washer, Refrigerator |
|
Basement Development
|
Unfinished |
|
Basement Type
|
Full (unfinished) |
|
Construction Style Attachment
|
Detached |
|
Exterior Finish
|
Vinyl |
|
Flooring Type
|
Laminate, Vinyl |
|
Foundation Type
|
Poured Concrete |
|
Stories Total
|
2 |
|
Size Interior
|
960 Sqft |
|
Total Finished Area
|
960 Sqft |
|
Type
|
House |
|
Utility Water
|
Municipal Water |
Land
|
Acreage
|
No |
|
Land Amenities
|
Park, Playground, Public Transit, Shopping, Place Of Worship |
|
Landscape Features
|
Partially Landscaped |
|
Sewer
|
Municipal Sewage System |
|
Size Irregular
|
0.0712 |
|
Size Total
|
0.0712 Ac |
|
Size Total Text
|
0.0712 Ac |
Rooms
| Level |
Type |
Length |
Width |
Dimensions |
|
Second Level |
Bedroom |
|
|
10.9 x 7.9 |
|
Second Level |
Bedroom |
|
|
9.8 x 9.4 |
|
Second Level |
Bedroom |
|
|
8 x 7 |
|
Second Level |
Bedroom |
|
|
9.4 x 9.1 |
|
Main Level |
Kitchen |
|
|
10 x 14 |
|
Main Level |
Other |
|
|
9 x 7 |
|
Main Level |
Living Room |
|
|
14.2 x 8.10 |
|
Main Level |
Bath (# Pieces 1-6) |
|
|
5.11 x 4.7 |
https://www.realtor.ca/real-estate/27700795/14-dundee-drive-sydney-sydney

