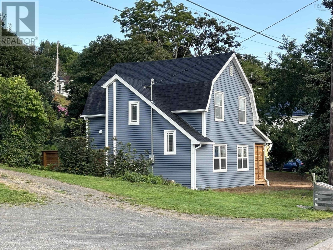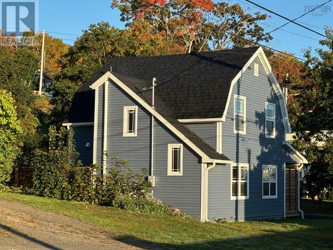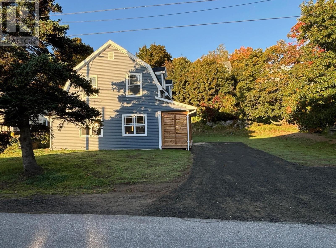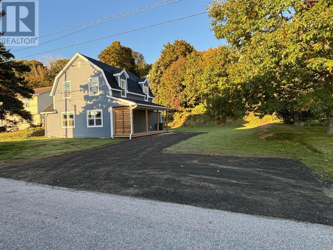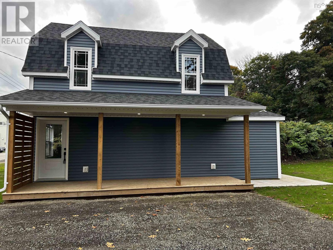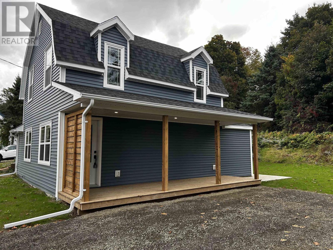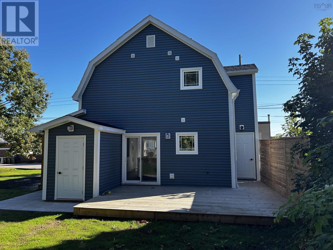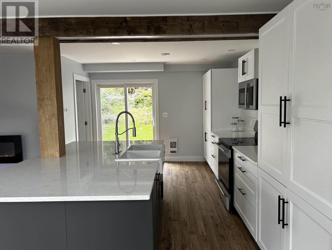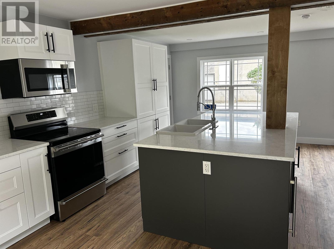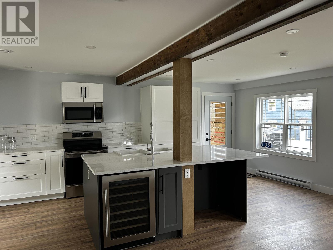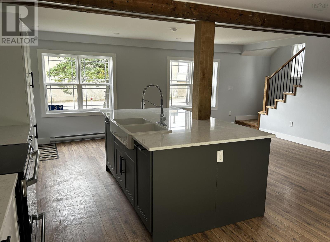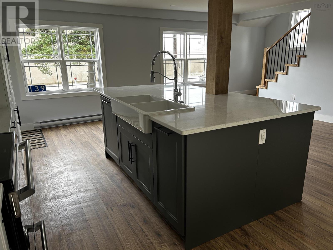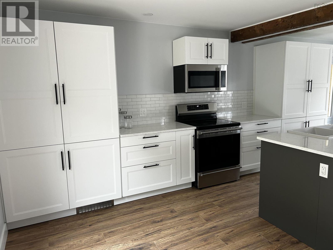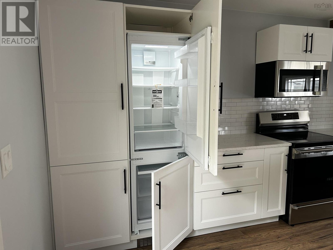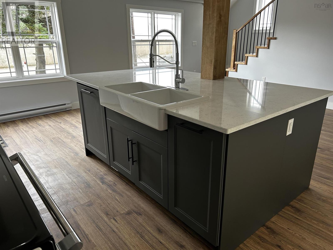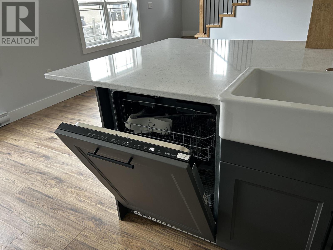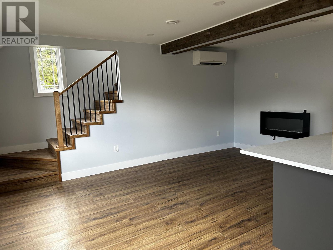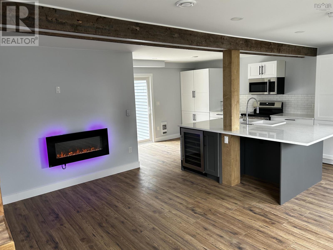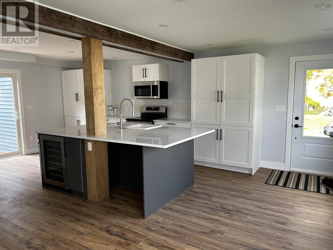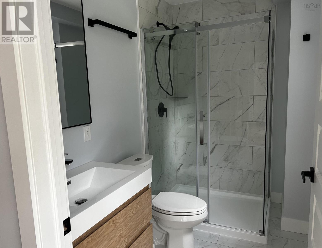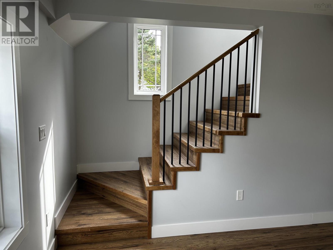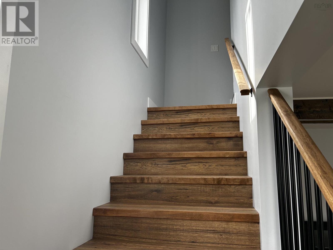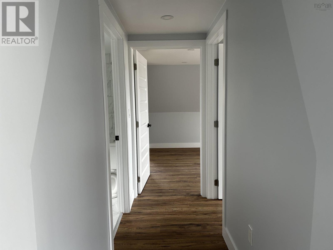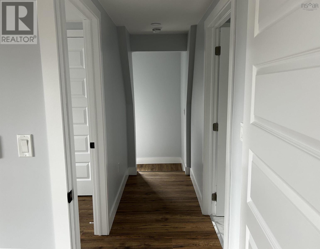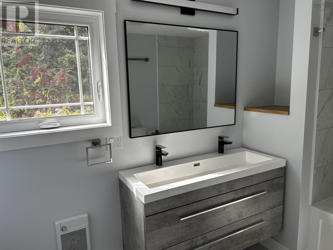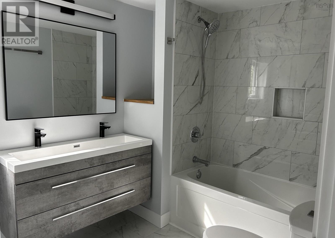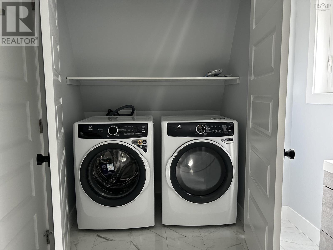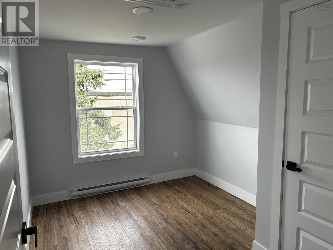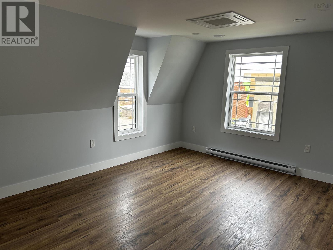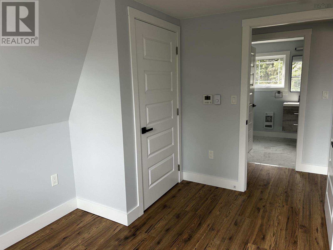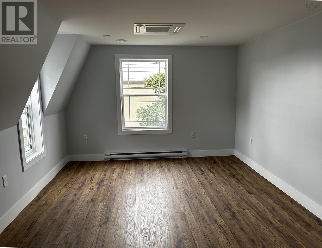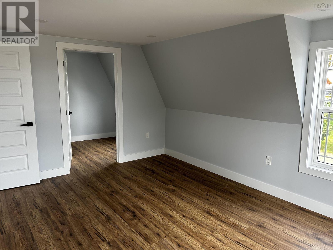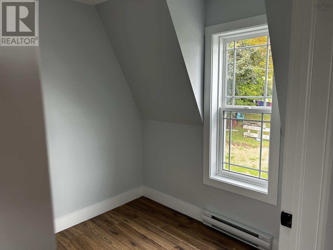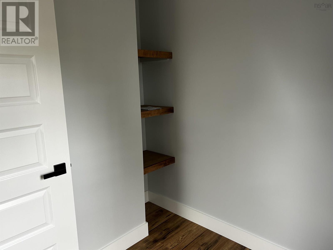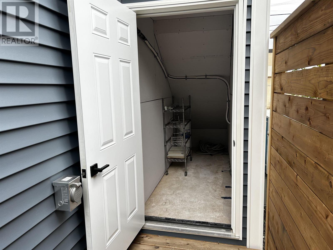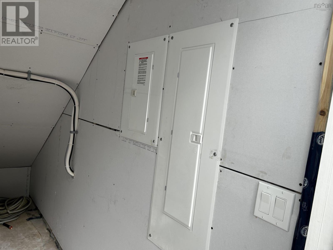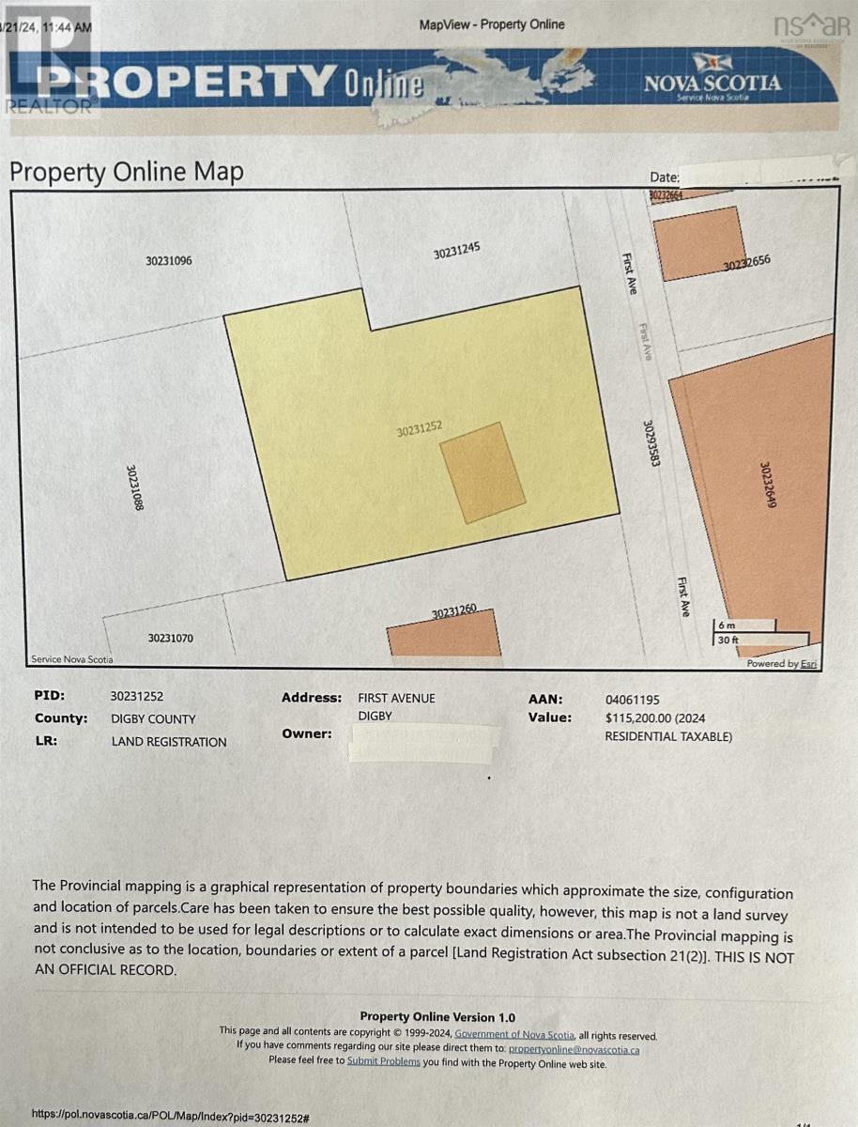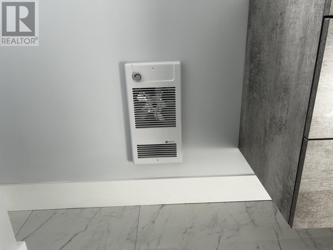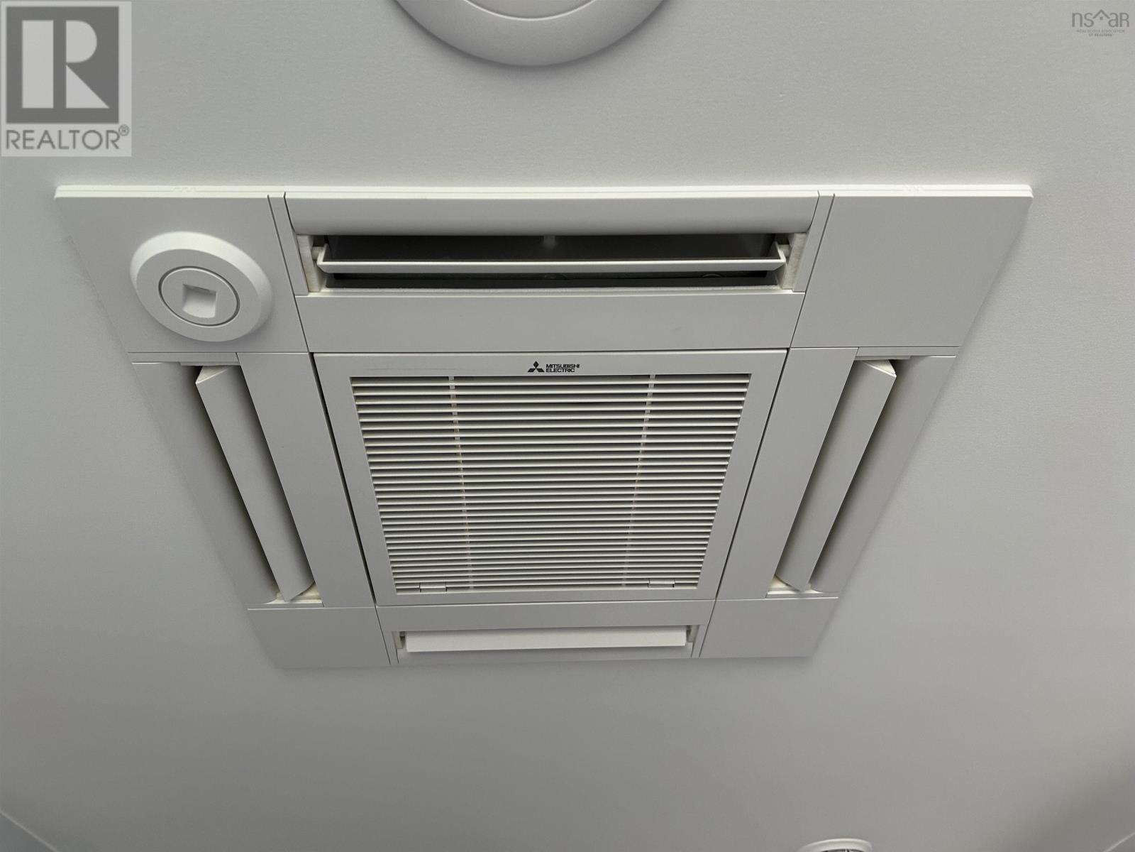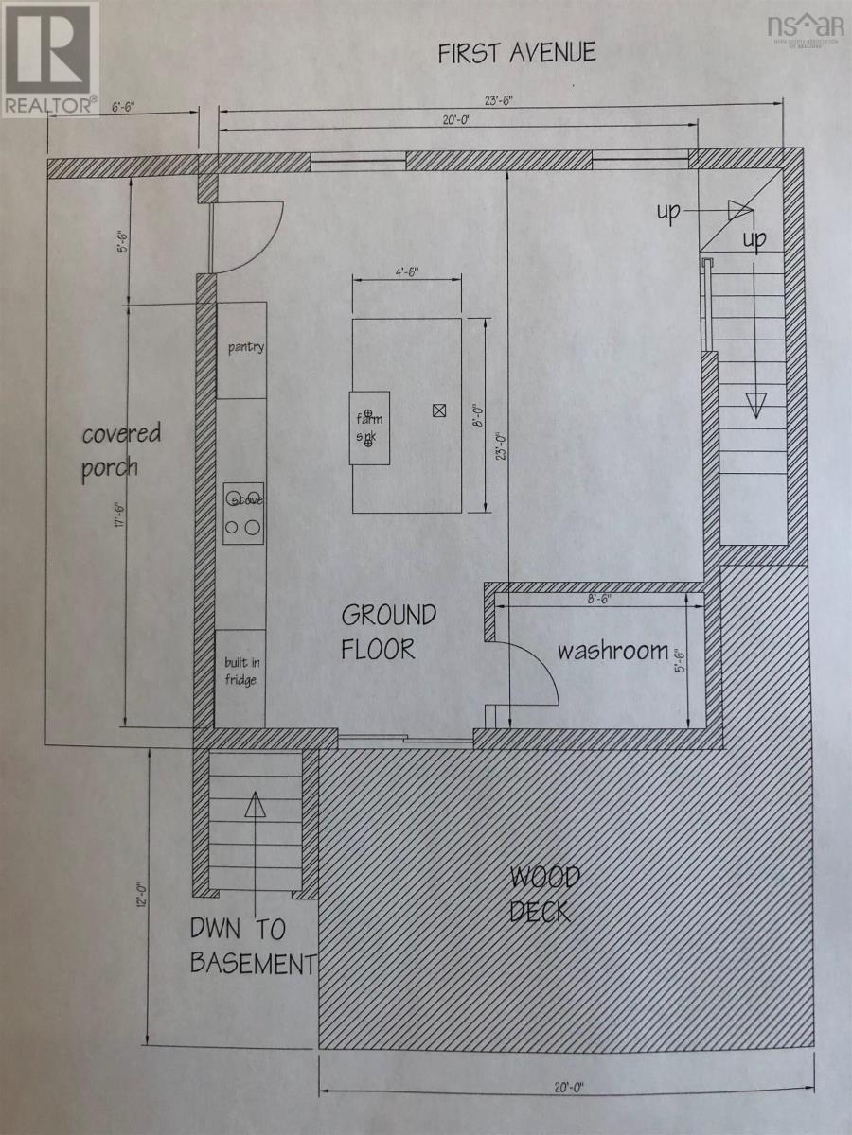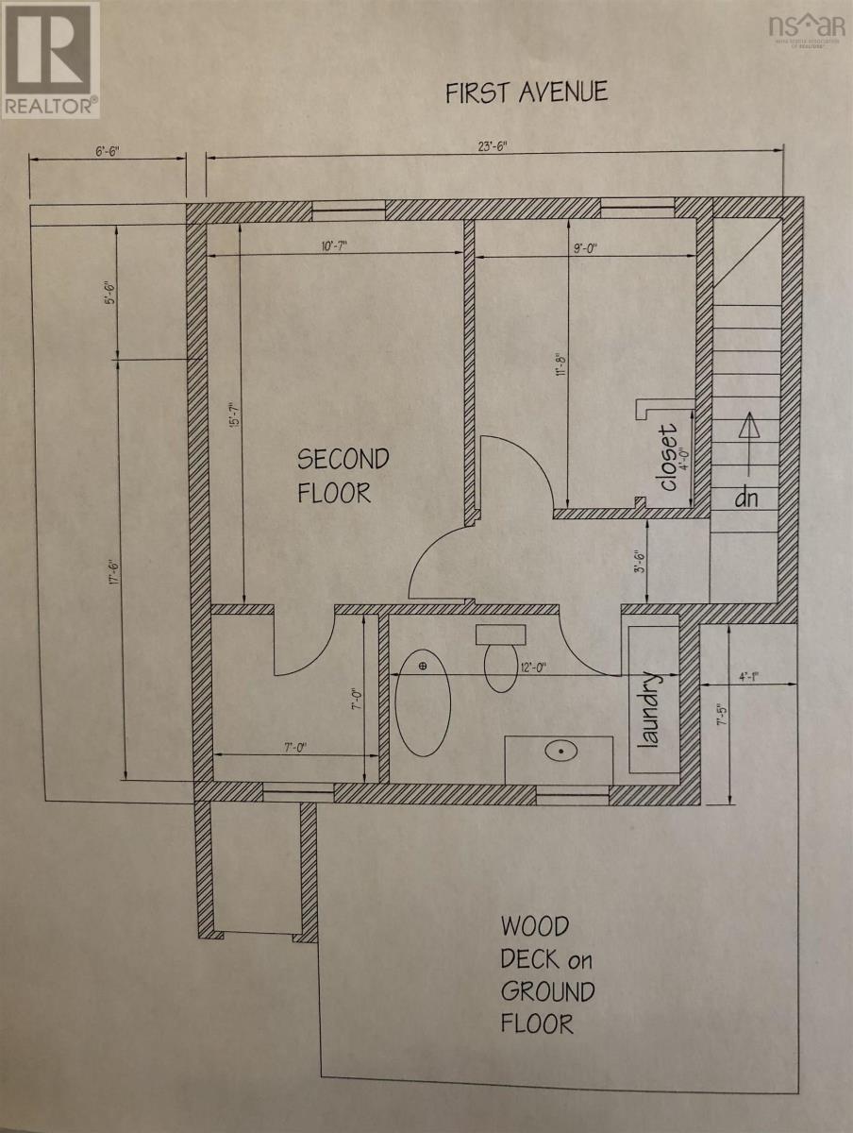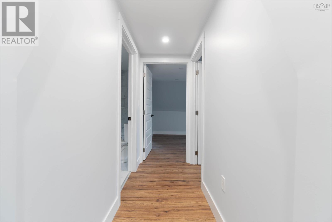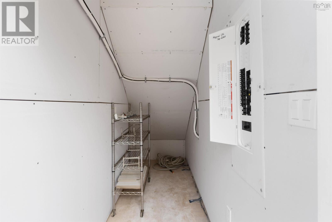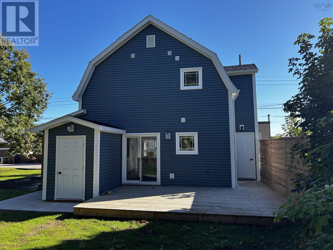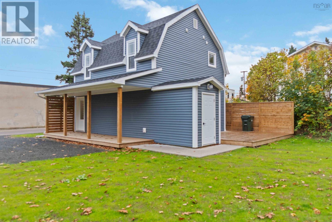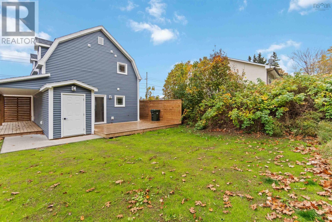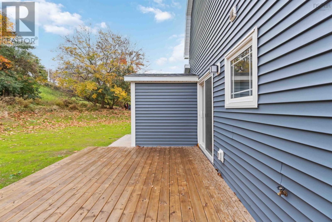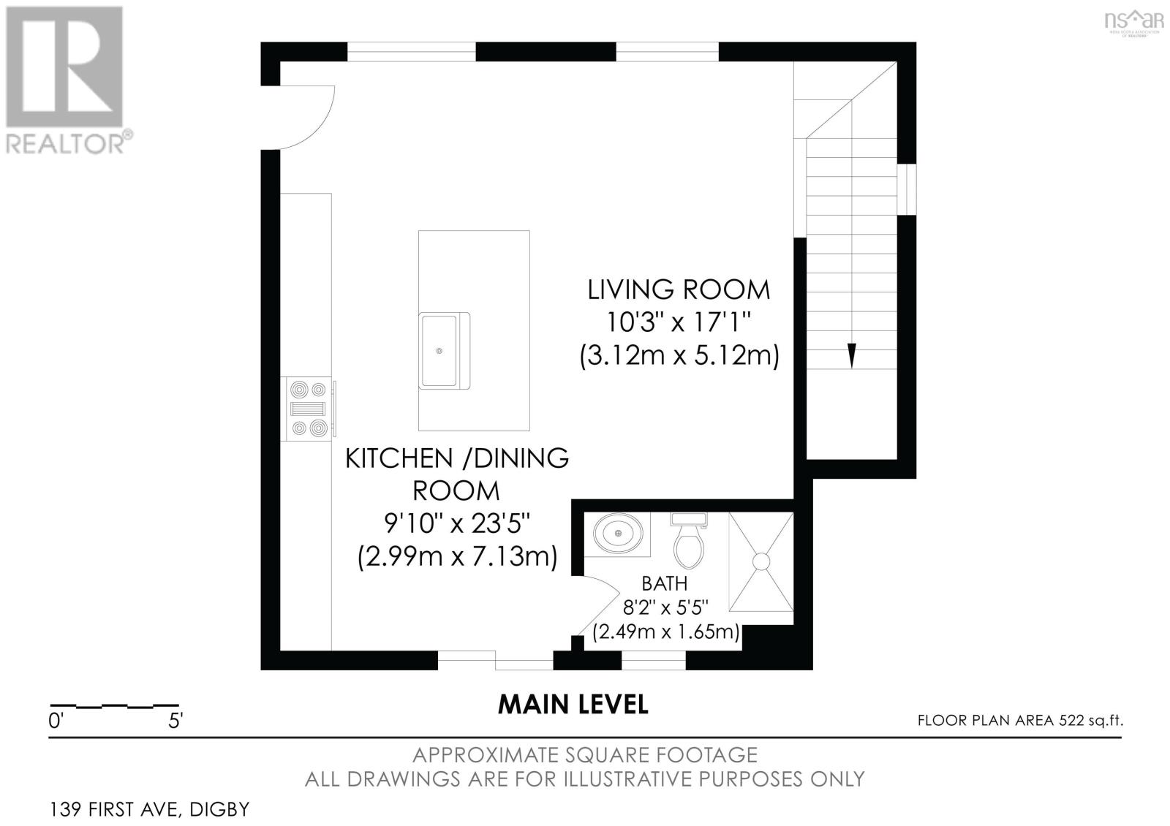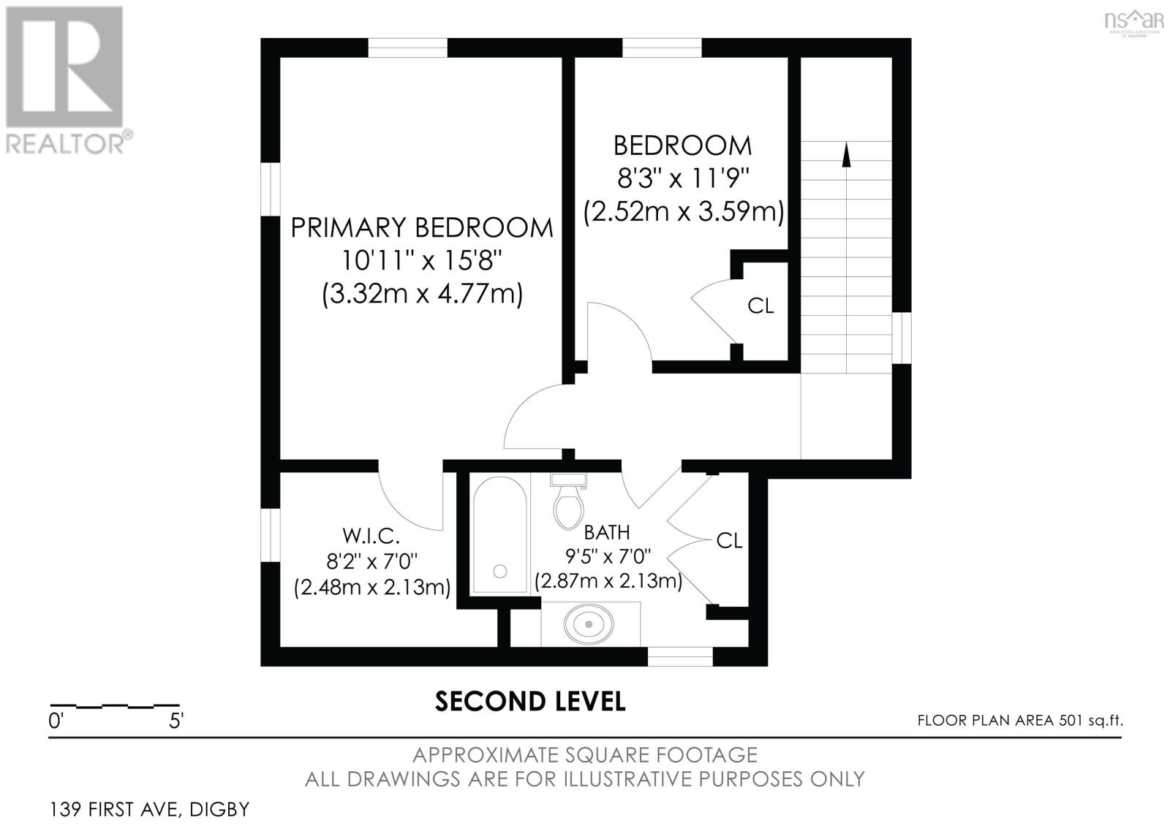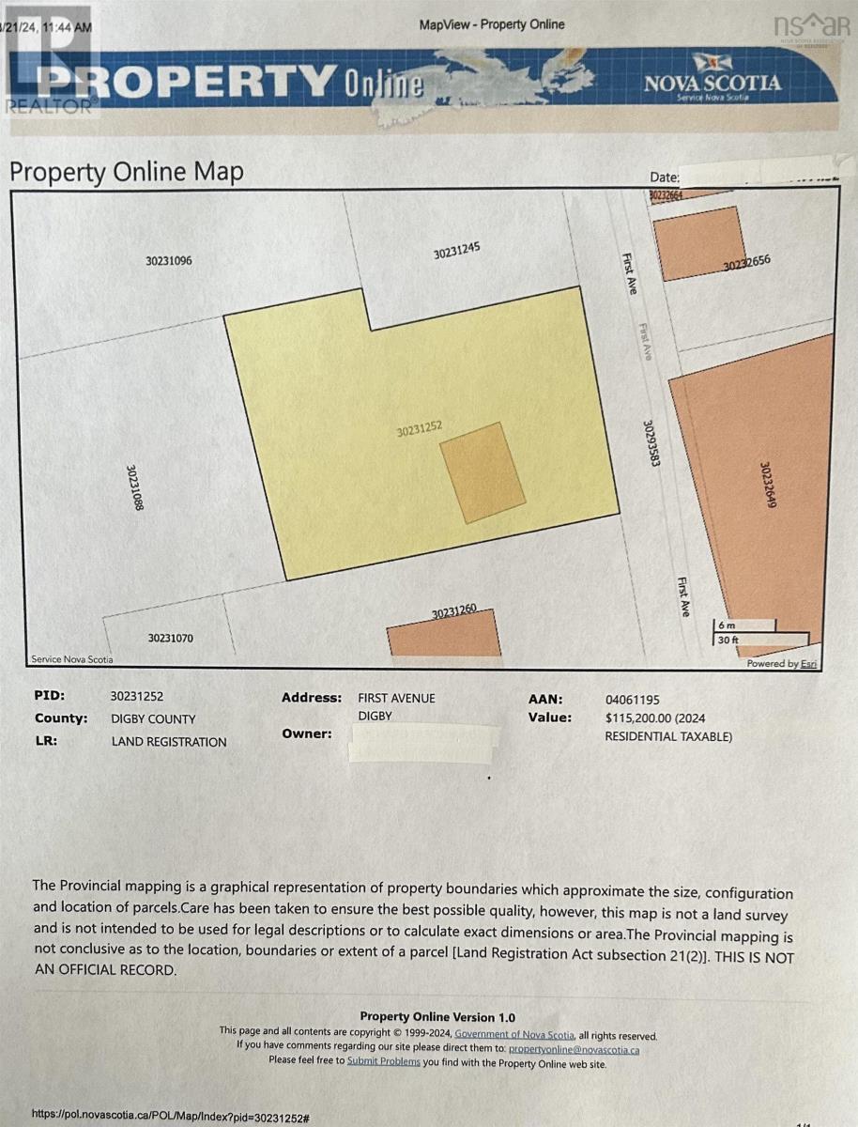2 Bedroom
2 Bathroom
1040 sqft
Fireplace
Wall Unit, Heat Pump
Partially Landscaped
$375,000
Consider the investment potential, this location and its completely new and modern comforts could easily VRBO for hundreds a night, week or month. A short stroll to the wharf and fleet, restaurants, pubs, and in the heart of many of the greatest local events! Lobster Bash, Scallop Days even the lighting of the Xmas tree brings pyrotechnics and hometown good times accentuating the warm Maritime touches the world seeks. This home is a true prize that combines a completely modern renovation with a historic quality that is unmatched. The original frame was preserved while the rest of this charming dwelling was rebuilt with the most high end, forward thinking designs possible making perfect, efficient, and ergonomic features at the touch including all new plumbing, mechanical (heat pumps/baseboard heaters), electrical (200 amp), appliances, fireplace (electric), second floor laundry, quartz countertops, porcelain back splash, porcelain tile bathrooms, all new appliances (paneled dishwasher and fridge/freezer) including induction stove and double farmhouse sink, and French drainage on the property. Once known as the, "Chowder House" and secretly the "Speakeasy", the location is in the heart of Digby's town center and a quick walk to the saltwater freshness of the Annapolis Basin. There are no comparable at this price anywhere. Come and experience the best in the region. Book a showing today! (id:25286)
Property Details
|
MLS® Number
|
202424194 |
|
Property Type
|
Single Family |
|
Community Name
|
Digby |
|
Amenities Near By
|
Golf Course, Park, Playground, Public Transit, Shopping, Place Of Worship, Beach |
|
Community Features
|
Recreational Facilities, School Bus |
|
Features
|
Level |
Building
|
Bathroom Total
|
2 |
|
Bedrooms Above Ground
|
2 |
|
Bedrooms Total
|
2 |
|
Appliances
|
Range - Electric, Dishwasher, Dryer - Electric, Washer, Microwave, Refrigerator, Wine Fridge |
|
Basement Features
|
Walk Out |
|
Basement Type
|
Full |
|
Constructed Date
|
1946 |
|
Construction Style Attachment
|
Detached |
|
Cooling Type
|
Wall Unit, Heat Pump |
|
Exterior Finish
|
Vinyl |
|
Fireplace Present
|
Yes |
|
Flooring Type
|
Laminate |
|
Foundation Type
|
Poured Concrete |
|
Stories Total
|
2 |
|
Size Interior
|
1040 Sqft |
|
Total Finished Area
|
1040 Sqft |
|
Type
|
House |
|
Utility Water
|
Municipal Water |
Parking
Land
|
Acreage
|
No |
|
Land Amenities
|
Golf Course, Park, Playground, Public Transit, Shopping, Place Of Worship, Beach |
|
Landscape Features
|
Partially Landscaped |
|
Sewer
|
Municipal Sewage System |
|
Size Irregular
|
0.2273 |
|
Size Total
|
0.2273 Ac |
|
Size Total Text
|
0.2273 Ac |
Rooms
| Level |
Type |
Length |
Width |
Dimensions |
|
Second Level |
Laundry / Bath |
|
|
7. x 12 |
|
Second Level |
Bedroom |
|
|
11. x 15 |
|
Second Level |
Bedroom |
|
|
12. x 9 |
|
Second Level |
Storage |
|
|
7. x 7 |
|
Main Level |
Foyer |
|
|
5. x 5 |
|
Main Level |
Eat In Kitchen |
|
|
17. x 10 |
|
Main Level |
Living Room |
|
|
10.5 x 17 |
|
Main Level |
Bath (# Pieces 1-6) |
|
|
8.5 x 6 |
https://www.realtor.ca/real-estate/27517737/139-first-avenue-digby-digby

