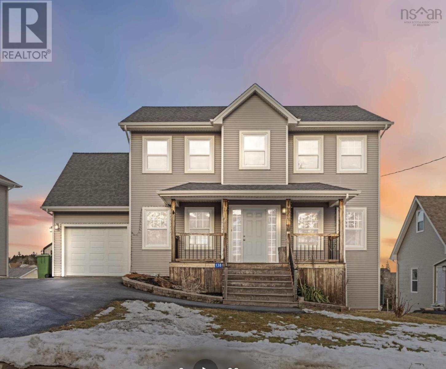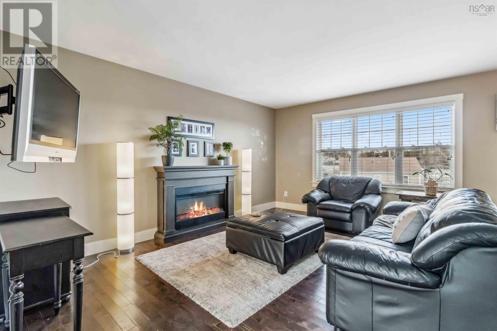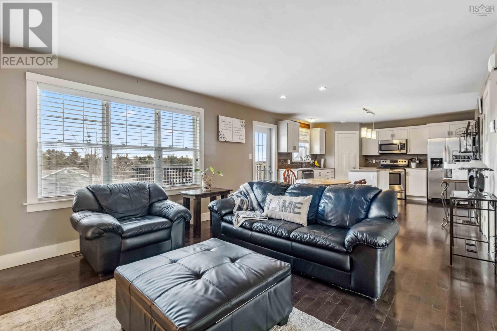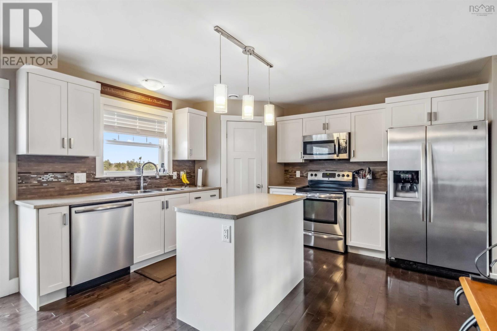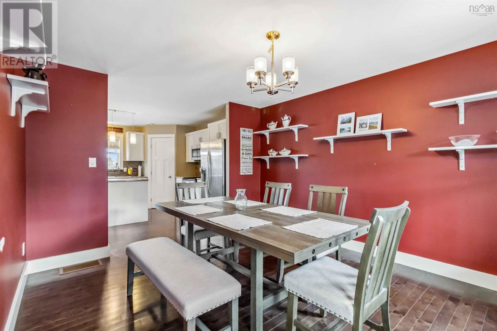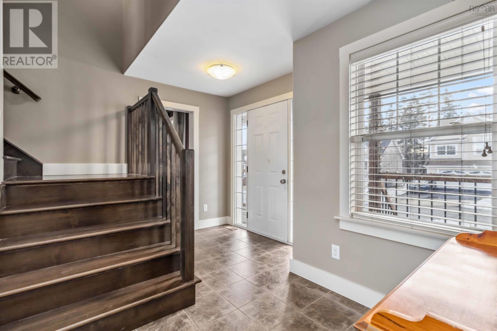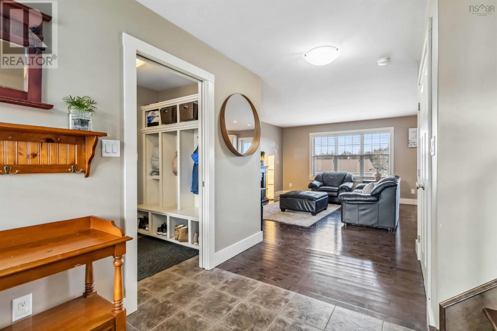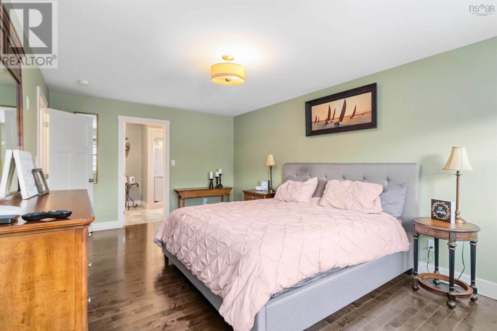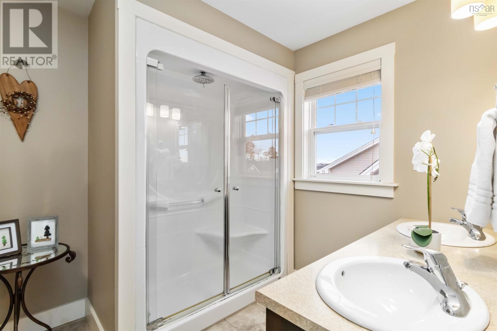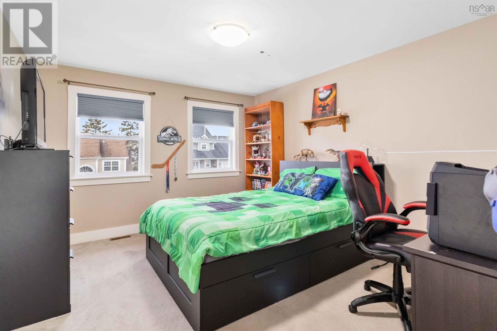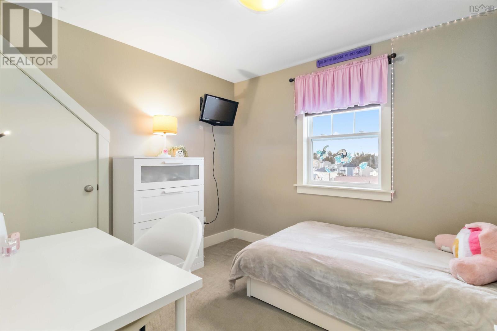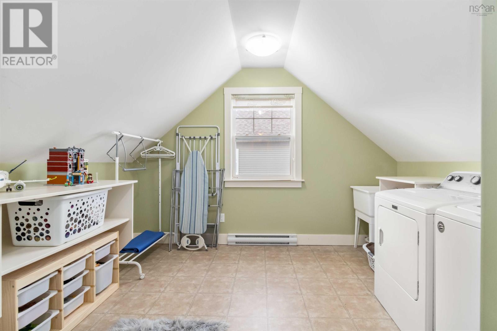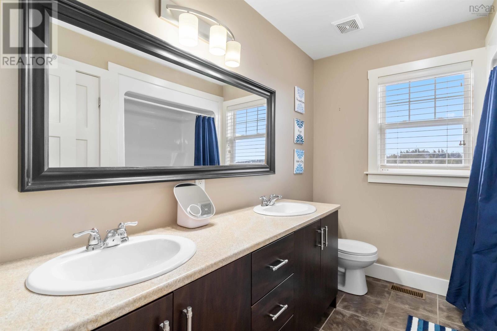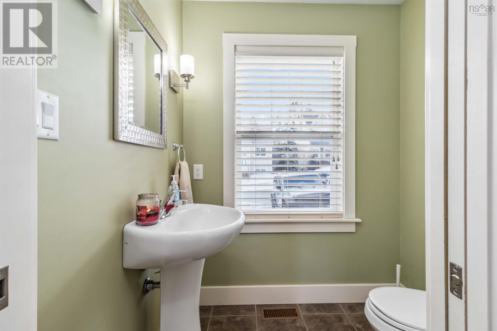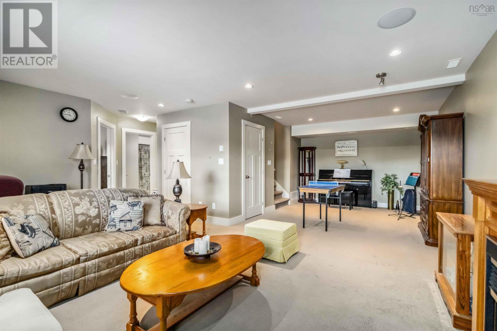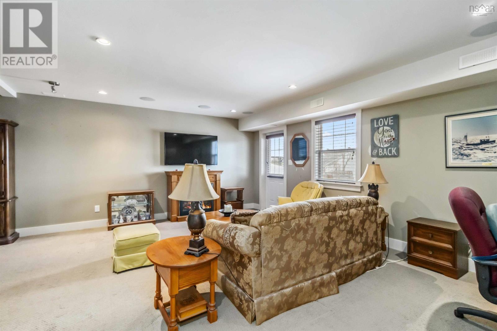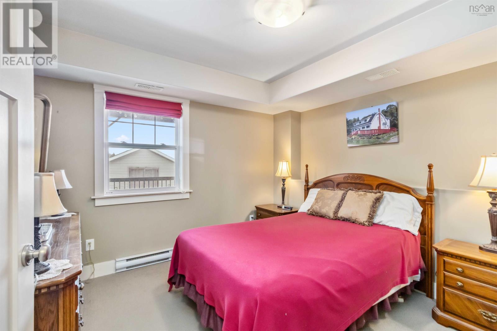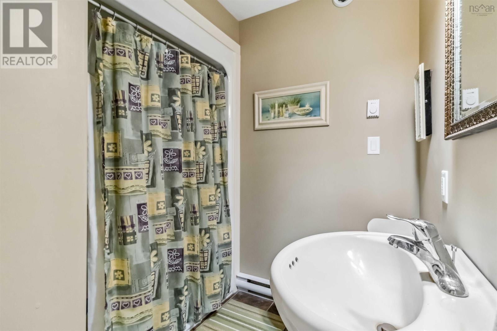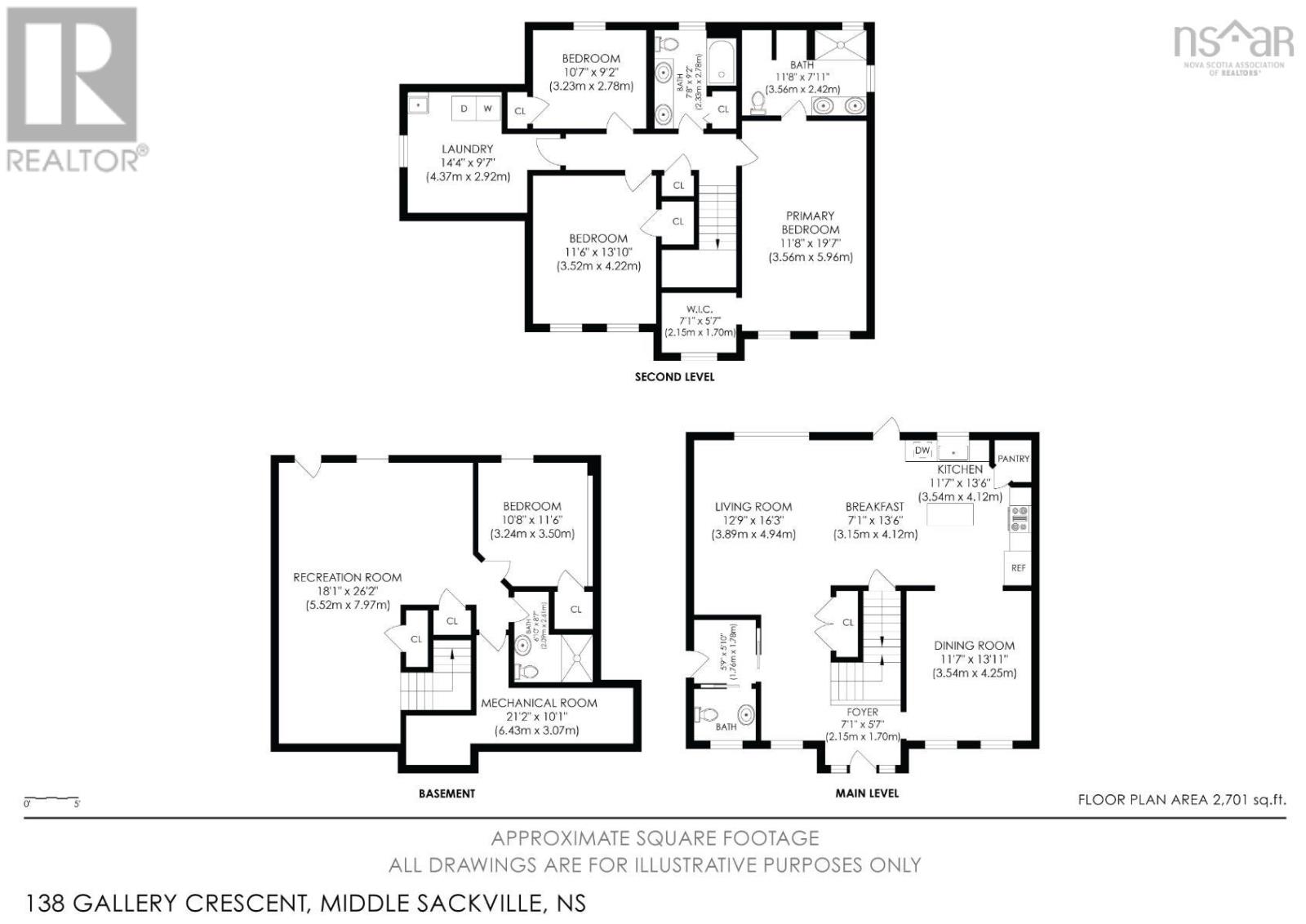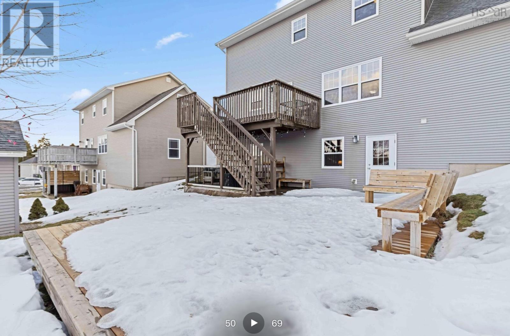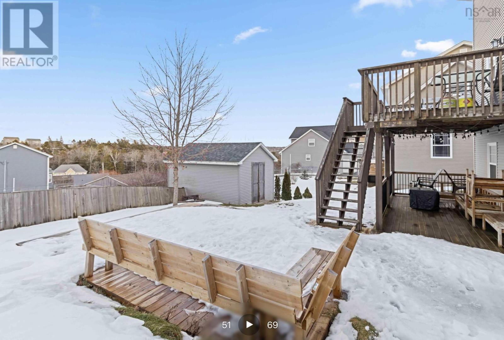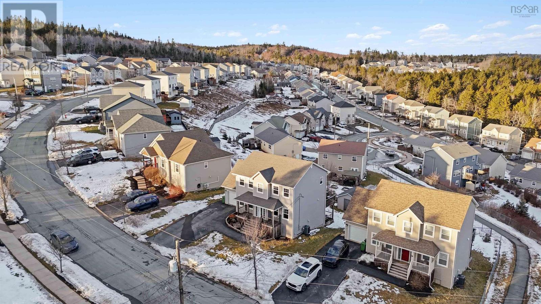138 Gallery Crescent Middle Sackville, Nova Scotia B4E 0E5
$729,900
Tucked away at the end of a peaceful cul-de-sac in the sought-after Twin Brooks subdivision of Middle Sackville, this spacious 4-bedroom (potentially 5), 3.5-bath home is designed for comfort and convenience. Featuring gleaming hardwood floors, a bright and spacious kitchen with an island and pantry, and a generous dining room perfect for family gatherings, this home has it all. The mudroom keeps life organized, while two levels of decks offer the perfect spot to relax or entertain. The walkout basement, complete with a bedroom, full bath, and wired-in sound system, is ideal for hosting guests or multi-generational living. Just minutes from schools, shopping, and recreation, this home is ready to welcome its next family. Could it be yours? (id:25286)
Open House
This property has open houses!
2:00 pm
Ends at:4:00 pm
Property Details
| MLS® Number | 202503947 |
| Property Type | Single Family |
| Community Name | Middle Sackville |
| Amenities Near By | Park, Playground, Public Transit, Place Of Worship |
| Community Features | School Bus |
| Structure | Shed |
Building
| Bathroom Total | 4 |
| Bedrooms Above Ground | 3 |
| Bedrooms Below Ground | 1 |
| Bedrooms Total | 4 |
| Appliances | Range - Electric, Dishwasher, Dryer - Electric, Washer, Microwave Range Hood Combo, Refrigerator |
| Constructed Date | 2013 |
| Construction Style Attachment | Detached |
| Cooling Type | Heat Pump |
| Exterior Finish | Aluminum Siding |
| Flooring Type | Carpeted, Ceramic Tile, Hardwood |
| Foundation Type | Poured Concrete |
| Half Bath Total | 1 |
| Stories Total | 2 |
| Size Interior | 2833 Sqft |
| Total Finished Area | 2833 Sqft |
| Type | House |
| Utility Water | Municipal Water |
Parking
| Garage | |
| Attached Garage |
Land
| Acreage | No |
| Land Amenities | Park, Playground, Public Transit, Place Of Worship |
| Landscape Features | Landscaped |
| Sewer | Municipal Sewage System |
| Size Irregular | 0.1775 |
| Size Total | 0.1775 Ac |
| Size Total Text | 0.1775 Ac |
Rooms
| Level | Type | Length | Width | Dimensions |
|---|---|---|---|---|
| Second Level | Primary Bedroom | 18.9 x 11.7 | ||
| Second Level | Ensuite (# Pieces 2-6) | 11.5 x 7.2 | ||
| Second Level | Bedroom | 13.8 x 11.7 | ||
| Second Level | Bedroom | 10.9 x 9.0 | ||
| Second Level | Bath (# Pieces 1-6) | 9.2 x 7.6 | ||
| Second Level | Laundry Room | 14.7 x 1111 -jog | ||
| Lower Level | Bedroom | 11.8 x 11.3 | ||
| Lower Level | Bath (# Pieces 1-6) | 8.6 x 7.2 -jog | ||
| Lower Level | Recreational, Games Room | 26.3 x 18.0 | ||
| Lower Level | Utility Room | 17.6 x 11.11 -jog | ||
| Main Level | Living Room | 15.5 x 15.2 | ||
| Main Level | Dining Room | 13.6 x 11.5 | ||
| Main Level | Kitchen | 18.7 x 13.0 | ||
| Main Level | Mud Room | 5.9 x 5.3 | ||
| Main Level | Bath (# Pieces 1-6) | 5.9 x 4.7 |
https://www.realtor.ca/real-estate/27972425/138-gallery-crescent-middle-sackville-middle-sackville
Interested?
Contact us for more information

