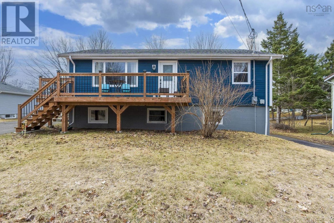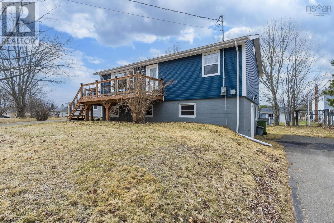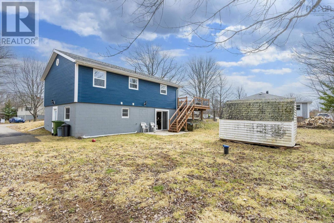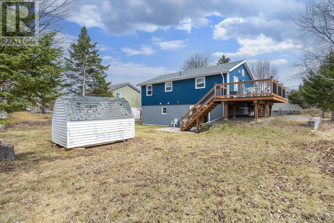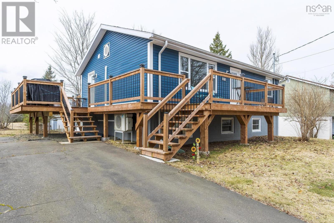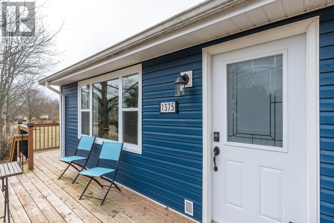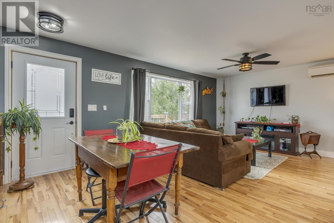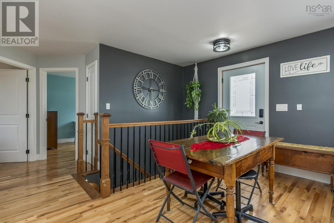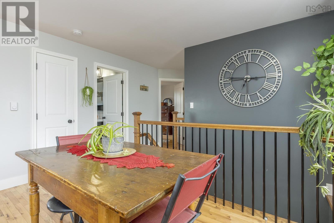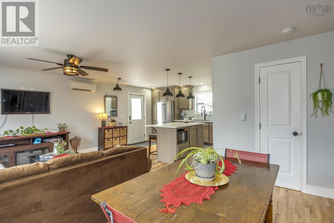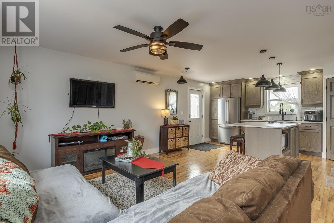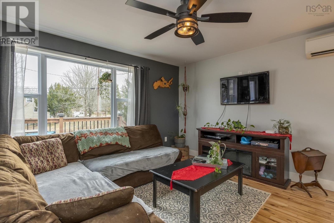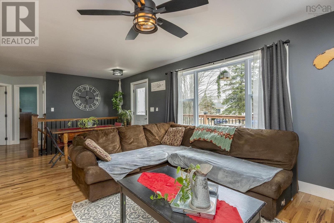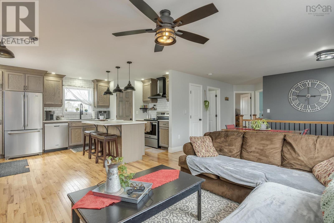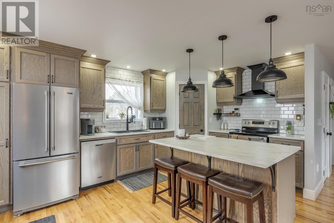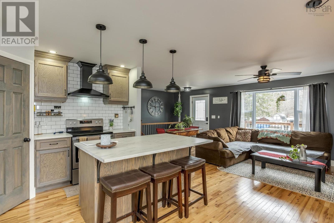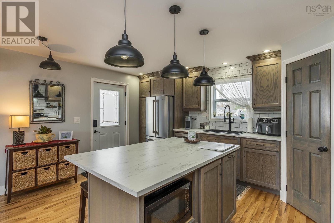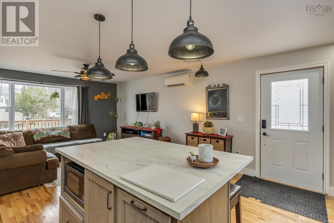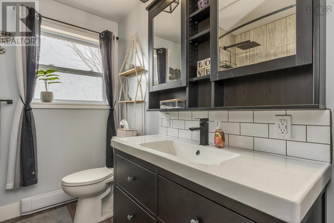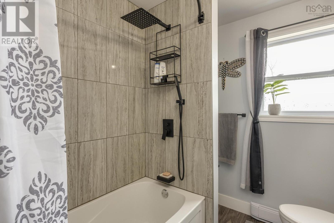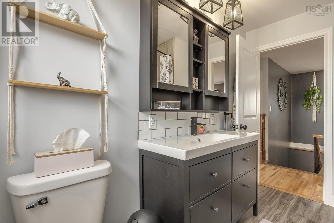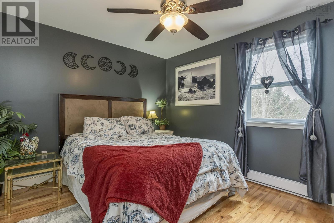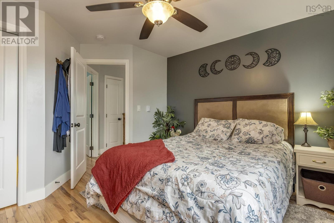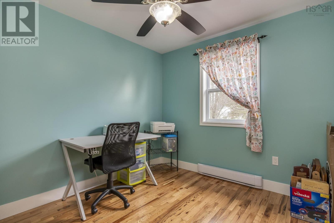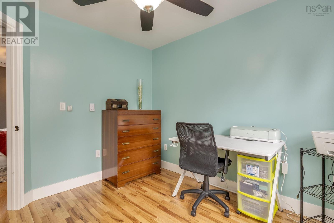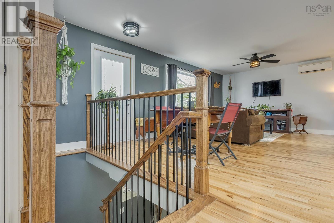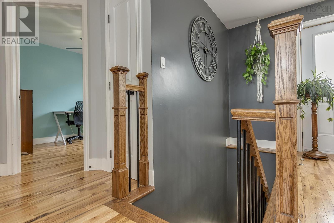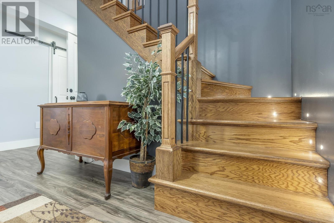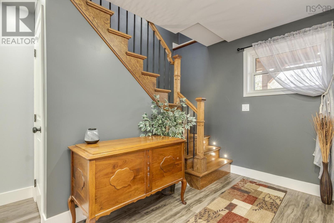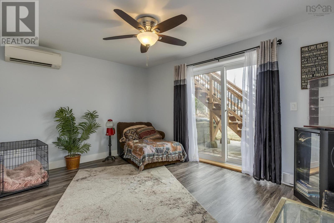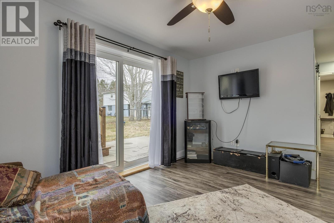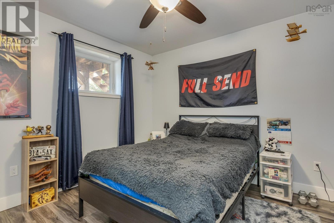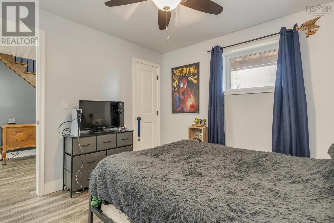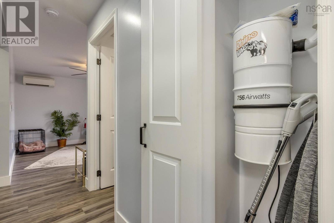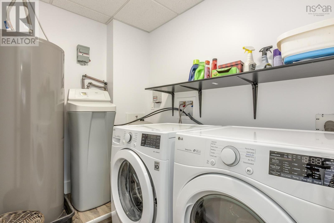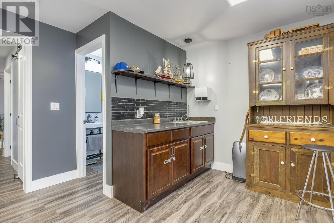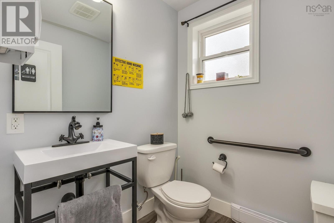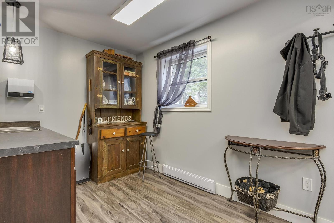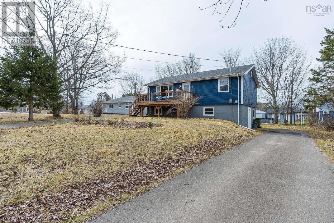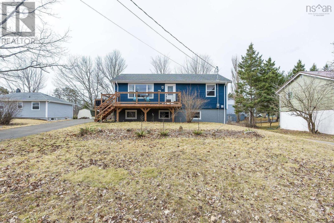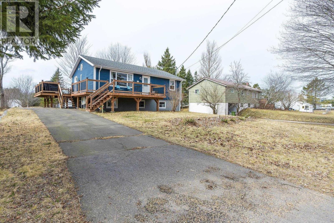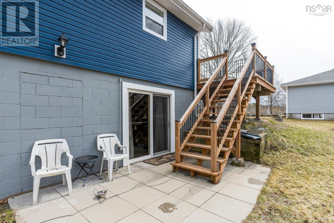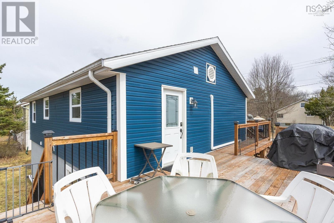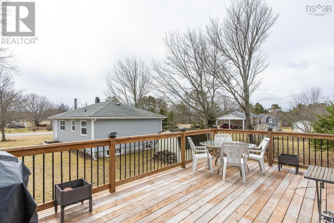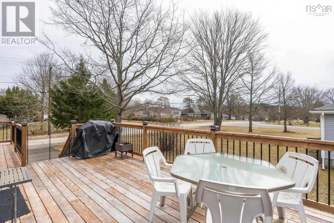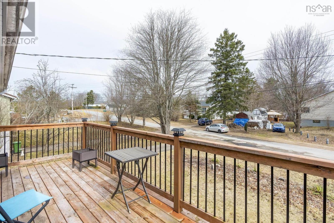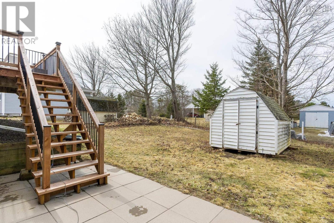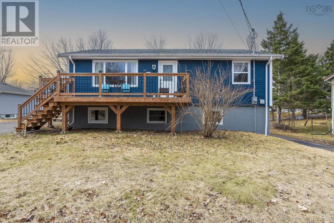3 Bedroom
2 Bathroom
1800 sqft
Bungalow
Heat Pump
Landscaped
$390,000
Fully renovated 3 bedroom, 2 bathroom home in central Kingston! This property has seen extensive updates in recent years and shows like a new home. On the main level you'll find 2 bedrooms, a well appointed kitchen with an island and stainless steel appliances, a full bathroom with a tiled shower surround, a large living room and beautiful hardwood floors throughout! The lower level offers an additional bedroom, half bath, dedicated laundry room, a family room and a flex room for a home office, XL mudroom or storage. Efficient heating and cooling throughout via 2 ductless heat pumps. Outside you'll find a large deck, landscaped yard, storage shed and 2 paved driveways. Appliances and water softener included. A drilled well and municipal sewer service the home. Book your viewing today! (id:25286)
Property Details
|
MLS® Number
|
202506553 |
|
Property Type
|
Single Family |
|
Community Name
|
Kingston |
|
Amenities Near By
|
Golf Course, Park, Playground, Public Transit, Shopping, Place Of Worship |
|
Community Features
|
Recreational Facilities, School Bus |
|
Features
|
Balcony, Level |
|
Structure
|
Shed |
Building
|
Bathroom Total
|
2 |
|
Bedrooms Above Ground
|
2 |
|
Bedrooms Below Ground
|
1 |
|
Bedrooms Total
|
3 |
|
Appliances
|
Stove, Dryer, Washer, Microwave, Refrigerator, Water Softener, Central Vacuum |
|
Architectural Style
|
Bungalow |
|
Constructed Date
|
1964 |
|
Construction Style Attachment
|
Detached |
|
Cooling Type
|
Heat Pump |
|
Exterior Finish
|
Vinyl |
|
Flooring Type
|
Hardwood, Laminate |
|
Foundation Type
|
Concrete Block |
|
Half Bath Total
|
1 |
|
Stories Total
|
1 |
|
Size Interior
|
1800 Sqft |
|
Total Finished Area
|
1800 Sqft |
|
Type
|
House |
|
Utility Water
|
Drilled Well |
Land
|
Acreage
|
No |
|
Land Amenities
|
Golf Course, Park, Playground, Public Transit, Shopping, Place Of Worship |
|
Landscape Features
|
Landscaped |
|
Sewer
|
Municipal Sewage System |
|
Size Irregular
|
0.1903 |
|
Size Total
|
0.1903 Ac |
|
Size Total Text
|
0.1903 Ac |
Rooms
| Level |
Type |
Length |
Width |
Dimensions |
|
Lower Level |
Bedroom |
|
|
10.7x10.9 |
|
Lower Level |
Laundry Room |
|
|
5.11x7.5 |
|
Lower Level |
Bath (# Pieces 1-6) |
|
|
4.11x7.5 |
|
Lower Level |
Family Room |
|
|
13.9x10.8 |
|
Lower Level |
Other |
|
|
22x10 |
|
Main Level |
Kitchen |
|
|
15.6x10.6 |
|
Main Level |
Living Room |
|
|
19.4x12.8 |
|
Main Level |
Bath (# Pieces 1-6) |
|
|
4 pc |
|
Main Level |
Bedroom |
|
|
9.5x10.3 |
|
Main Level |
Primary Bedroom |
|
|
12.4x12.5 |
|
Main Level |
Foyer |
|
|
8.11x4.10 |
https://www.realtor.ca/real-estate/28108105/1375-bishop-avenue-kingston-kingston

