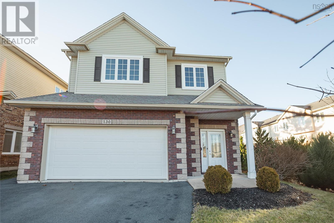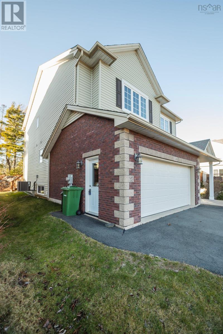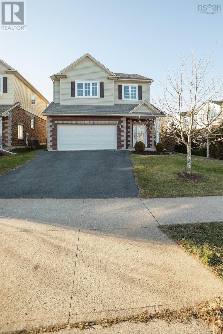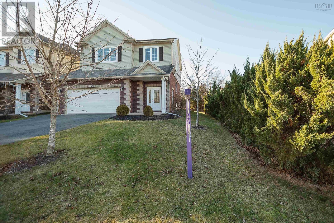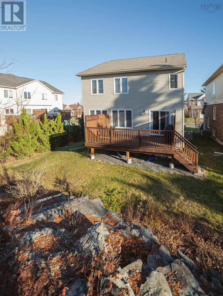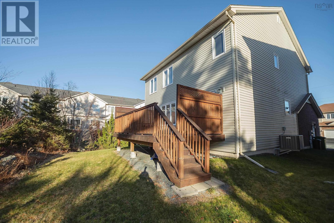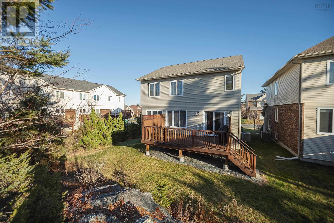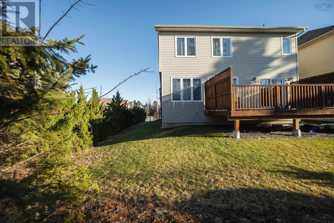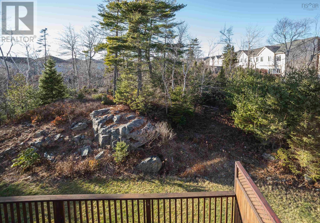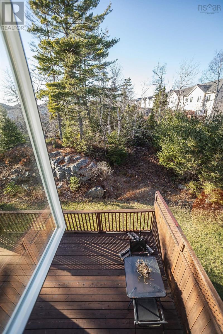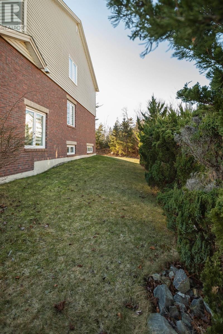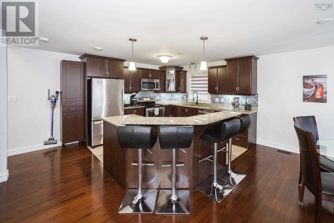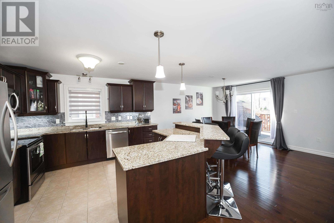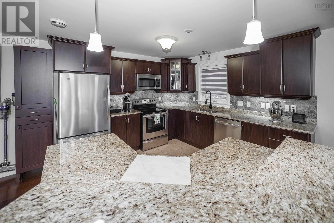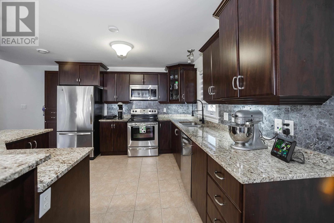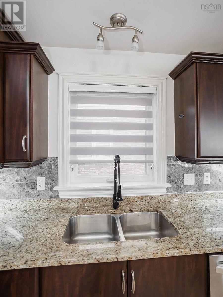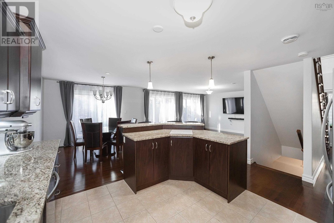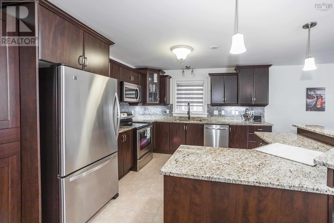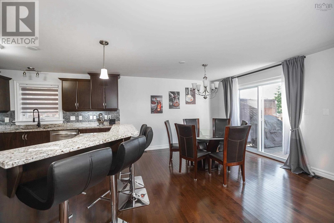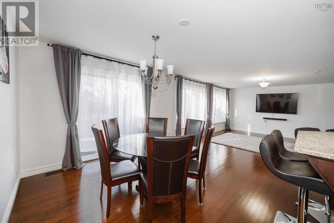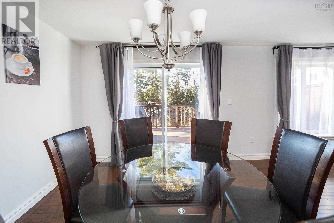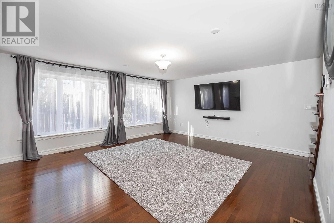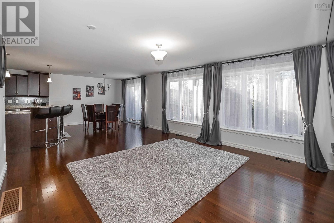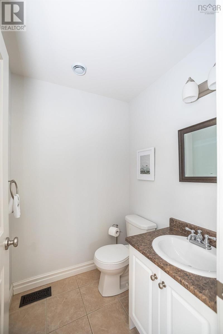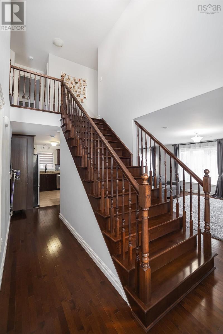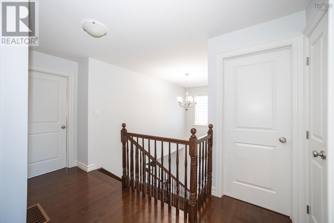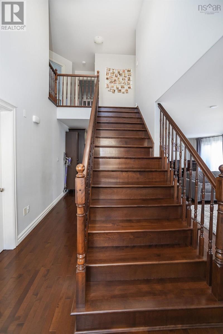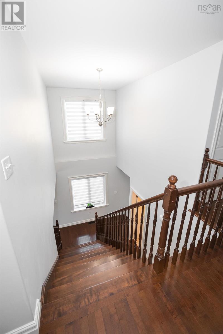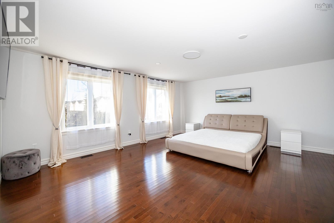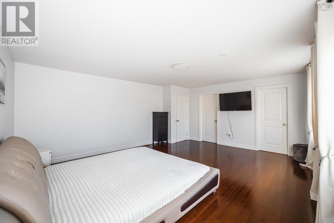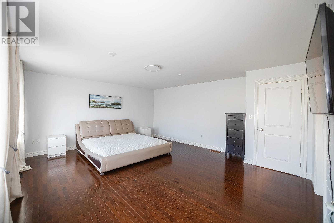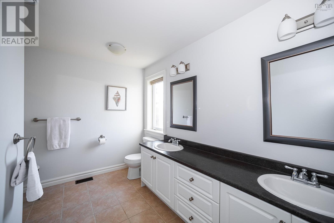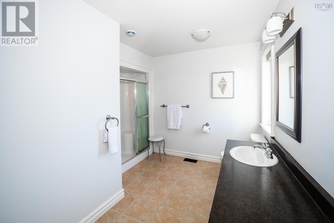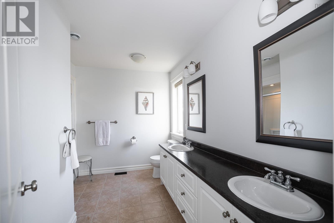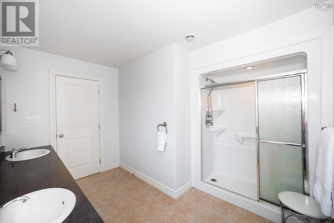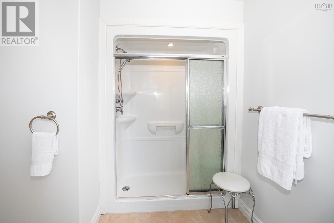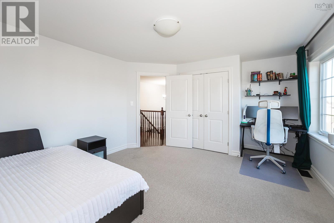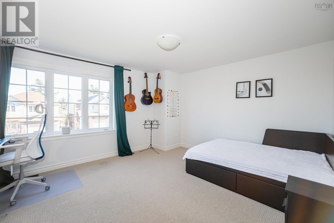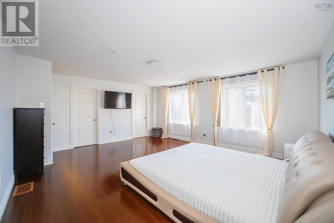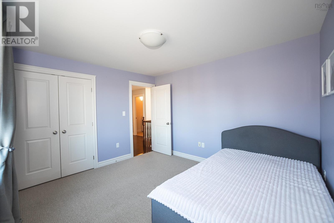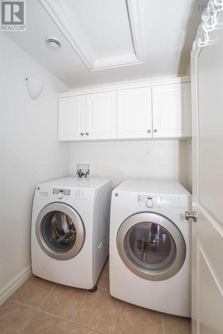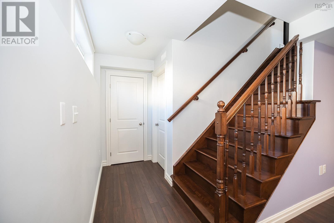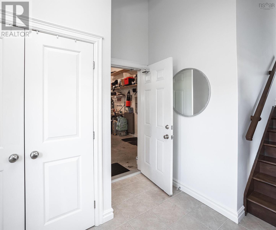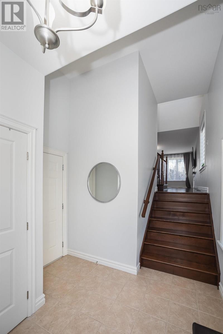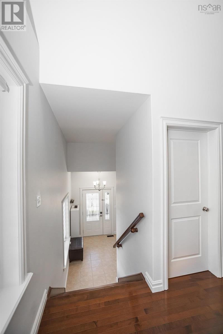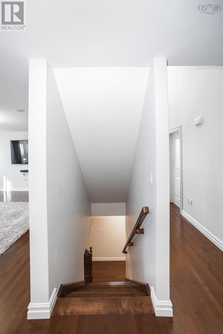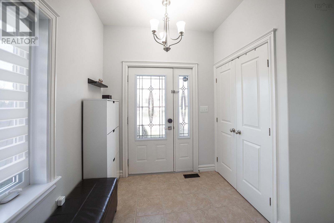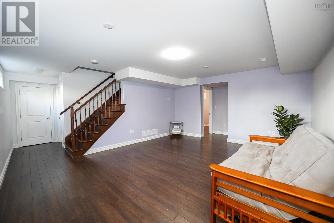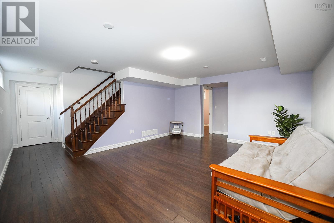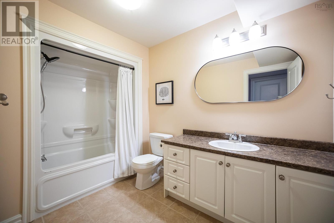4 Bedroom
4 Bathroom
2829 sqft
Wall Unit, Heat Pump
Landscaped
$815,000
When viewing this property on Realtor.ca MLS # 202428511 Please click on Realtor's website link to the right for further information. Located on a peaceful street in the highly sought after Ravines of Bedford South, this impeccably maintained two-storey home with a double garage offers a perfect blend of elegance, comfort, and practicality. With 4 bedrooms and 3.5 bathrooms, this fully finished property is thoughtfully designed to accommodate your family?s lifestyle. The main floor features a bright, open-concept design highlighted by rich hardwood floors. The kitchen, a haven for culinary enthusiasts, boasts modern dark cabinetry, granite countertops, and a spacious island with a raised bar?ideal for casual dining or entertaining. The adjoining dining area flows effortlessly to the rear patio, making outdoor meals and gatherings a breeze. Sunlight floods the cozy living room, creating a welcoming space perfect for unwinding. On the upper level, the expansive primary suite offers a walk-in closet and a luxurious en-suite bathroom with a double vanity and walk-in shower. Two additional oversized bedrooms, a sleek main bathroom, and a conveniently placed laundry room complete this floor, providing both comfort and convenience. The fully finished basement adds even more versatility with a generous family room, a 4-piece bathroom, a fourth bedroom, and ample storage space. This home is further enhanced by ducted heating and cooling, and the large, tree-lined lot ensures privacy and a serene outdoor setting. Ideally located close to schools, shops, and other amenities, this exceptional property combines timeless style, thoughtful design, and a prime location. (id:25286)
Property Details
|
MLS® Number
|
202428511 |
|
Property Type
|
Single Family |
|
Community Name
|
Halifax Regional Municipality |
|
Amenities Near By
|
Park, Playground, Public Transit, Shopping, Place Of Worship, Beach |
|
Features
|
Treed |
Building
|
Bathroom Total
|
4 |
|
Bedrooms Above Ground
|
3 |
|
Bedrooms Below Ground
|
1 |
|
Bedrooms Total
|
4 |
|
Appliances
|
Stove, Dishwasher, Dryer, Washer, Microwave Range Hood Combo, Refrigerator |
|
Constructed Date
|
2012 |
|
Construction Style Attachment
|
Detached |
|
Cooling Type
|
Wall Unit, Heat Pump |
|
Exterior Finish
|
Stone, Vinyl |
|
Flooring Type
|
Carpeted, Hardwood, Laminate |
|
Foundation Type
|
Poured Concrete |
|
Half Bath Total
|
1 |
|
Stories Total
|
2 |
|
Size Interior
|
2829 Sqft |
|
Total Finished Area
|
2829 Sqft |
|
Type
|
House |
|
Utility Water
|
Municipal Water |
Parking
Land
|
Acreage
|
No |
|
Land Amenities
|
Park, Playground, Public Transit, Shopping, Place Of Worship, Beach |
|
Landscape Features
|
Landscaped |
|
Sewer
|
Municipal Sewage System |
|
Size Irregular
|
0.1649 |
|
Size Total
|
0.1649 Ac |
|
Size Total Text
|
0.1649 Ac |
Rooms
| Level |
Type |
Length |
Width |
Dimensions |
|
Second Level |
Primary Bedroom |
|
|
18.3x15.4 |
|
Second Level |
Ensuite (# Pieces 2-6) |
|
|
10.6x10.2 |
|
Second Level |
Bedroom |
|
|
14.9x11.1 |
|
Second Level |
Bedroom |
|
|
11.11x11.4 |
|
Second Level |
Bath (# Pieces 1-6) |
|
|
6.8x12.6 |
|
Second Level |
Laundry Room |
|
|
6.1x5 |
|
Basement |
Recreational, Games Room |
|
|
20.3x14.7 |
|
Basement |
Bedroom |
|
|
10.4x12.8 |
|
Basement |
Bath (# Pieces 1-6) |
|
|
10.4x8.3 |
|
Main Level |
Living Room |
|
|
17.8x14.10 |
|
Main Level |
Kitchen |
|
|
15.6x12.6 |
|
Main Level |
Dining Room |
|
|
11x10.7 |
|
Main Level |
Foyer |
|
|
9.7x9.10 |
|
Main Level |
Bath (# Pieces 1-6) |
|
|
4.10x4.8 |
https://www.realtor.ca/real-estate/27751036/136-windridge-lane-halifax-regional-municipality-halifax-regional-municipality

