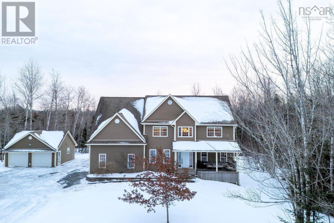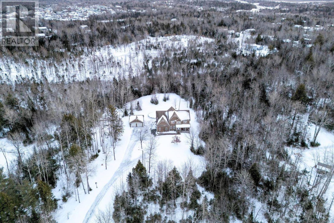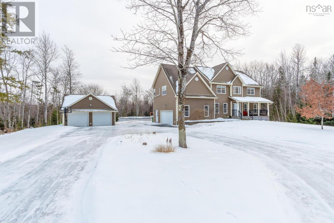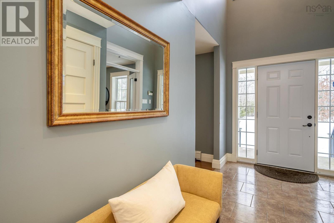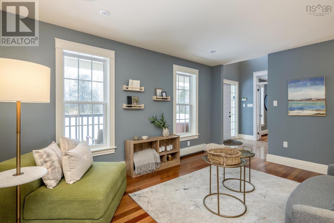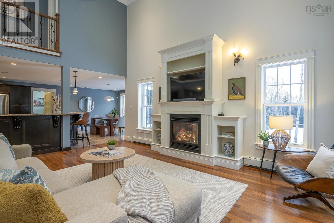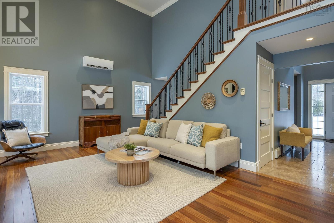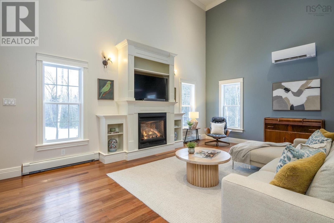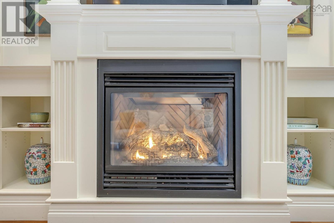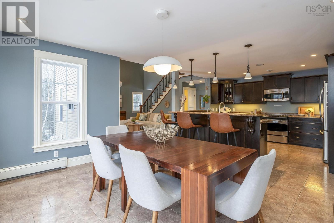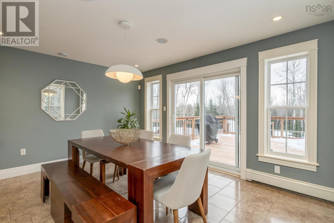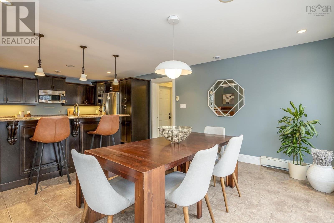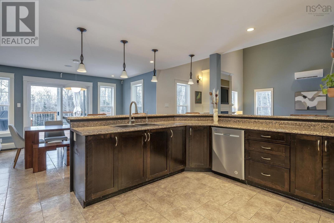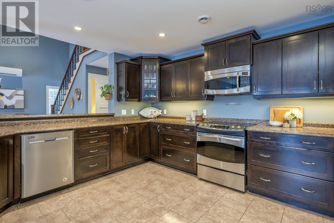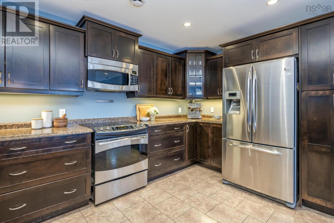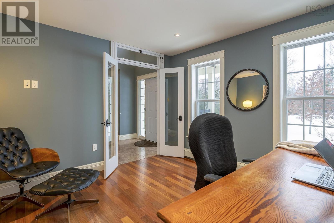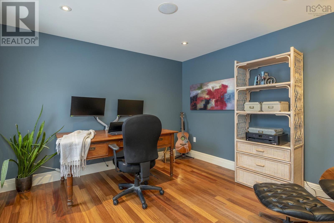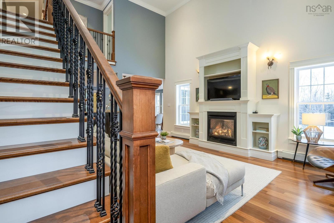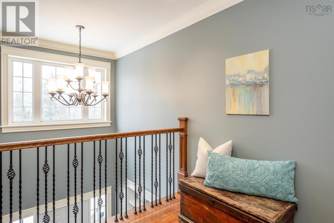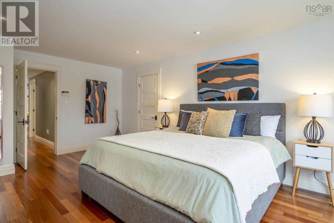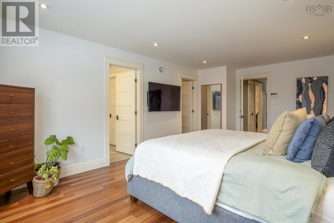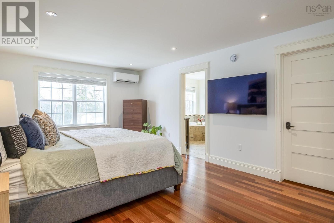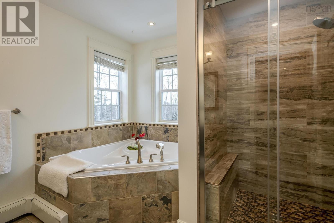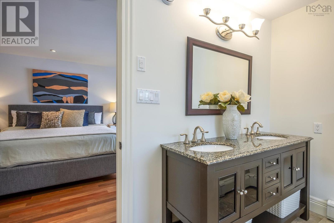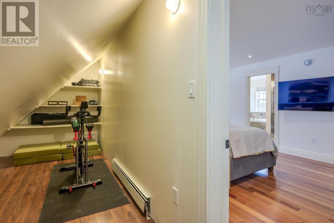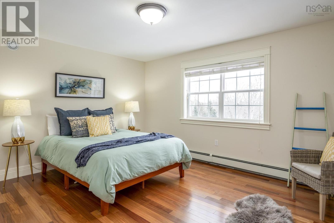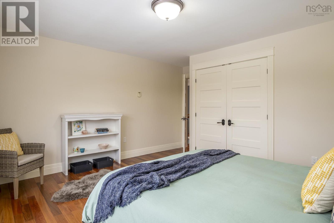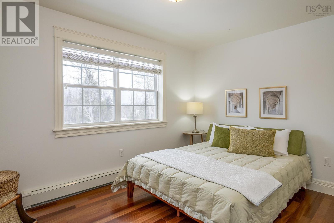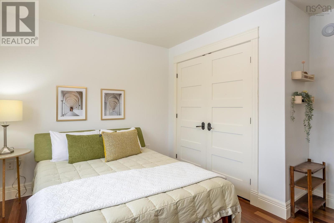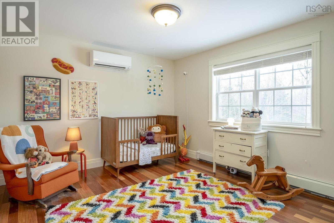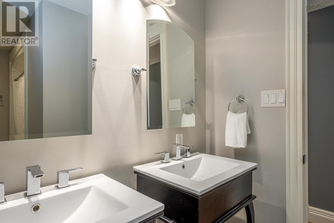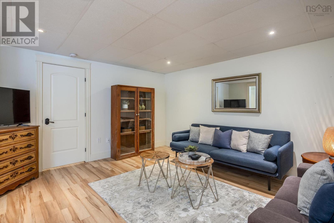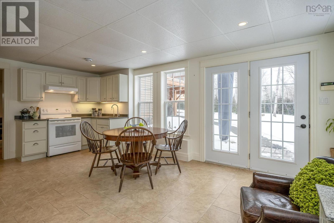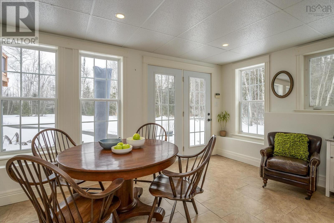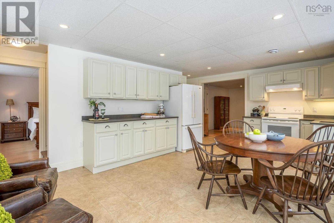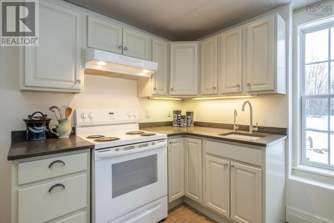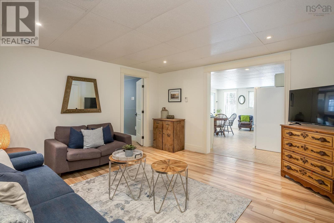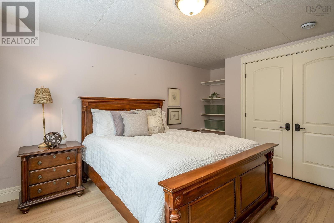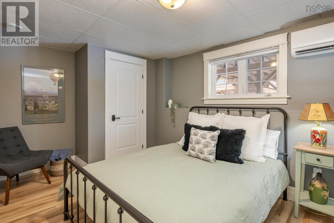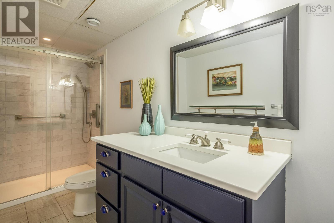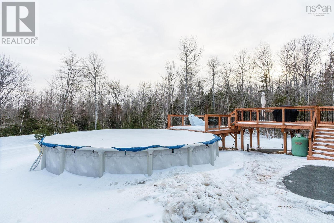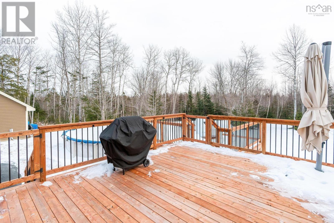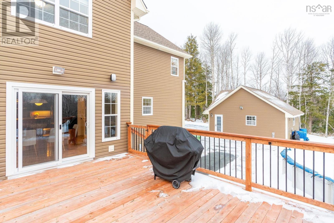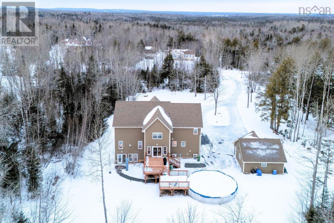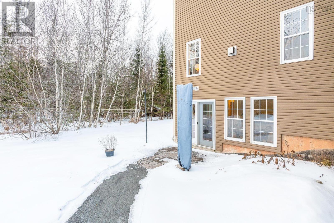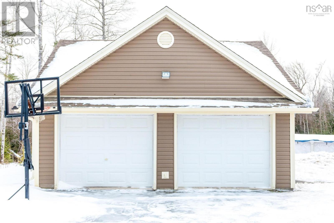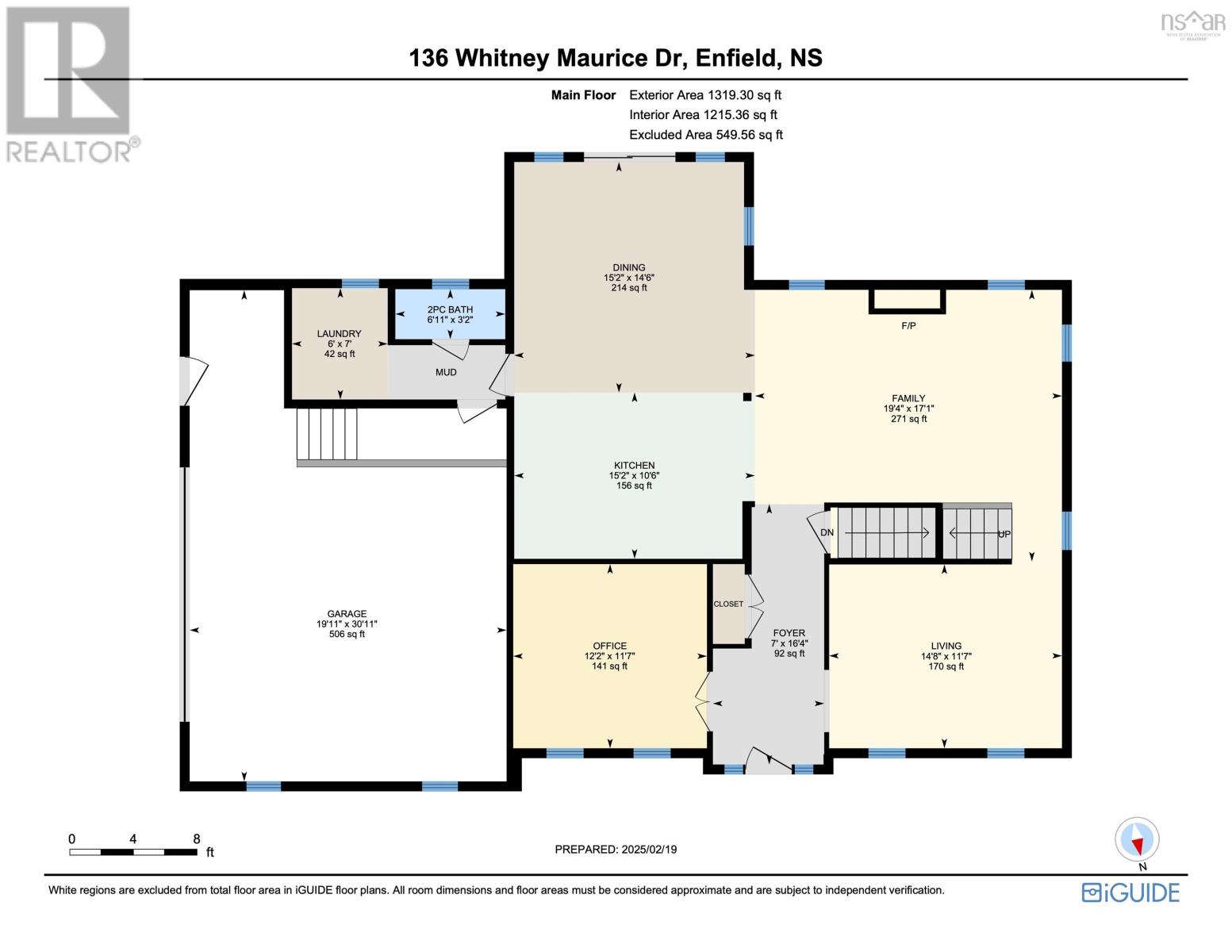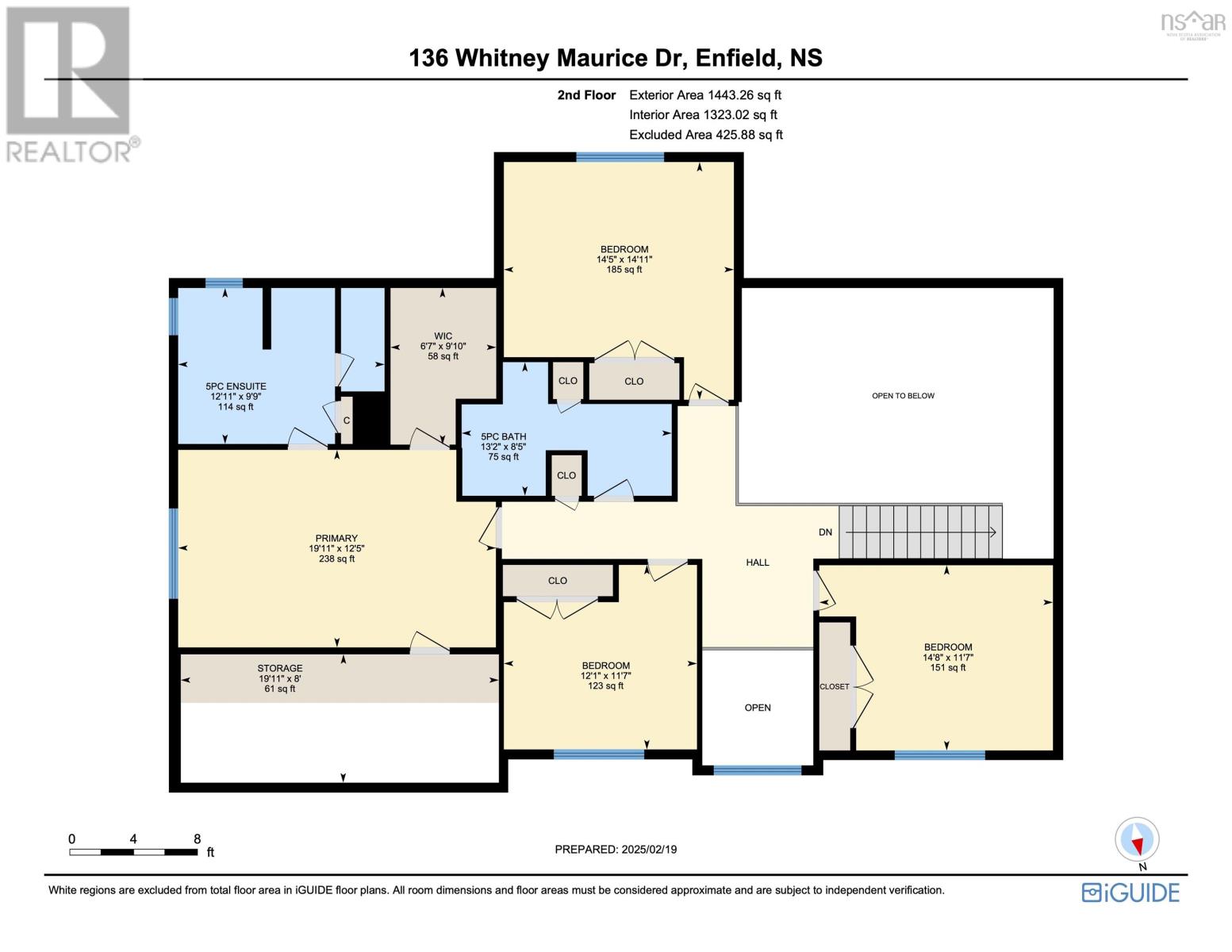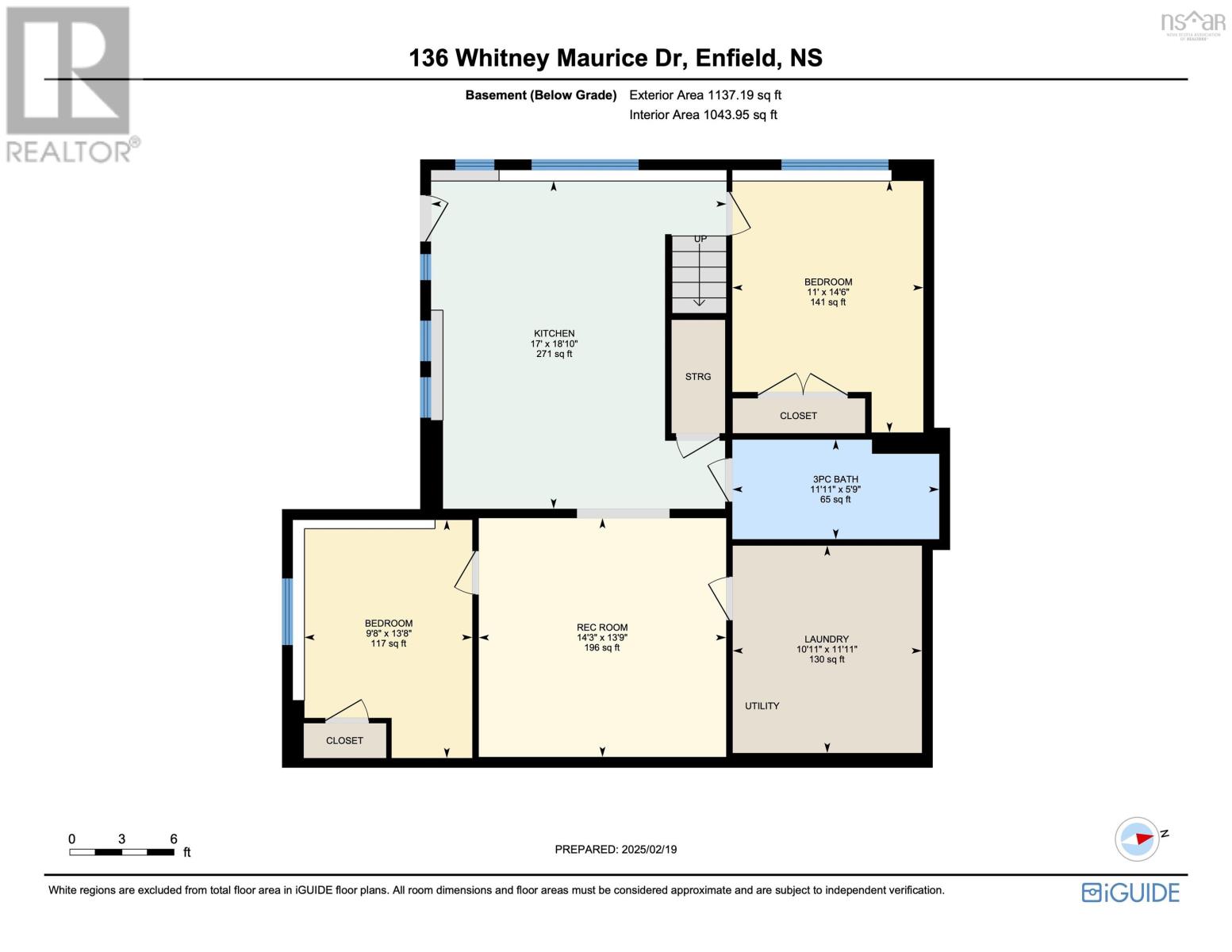6 Bedroom
4 Bathroom
3899 sqft
Fireplace
Above Ground Pool
Heat Pump
Acreage
Landscaped
$999,000
Nestled on a private 2.68-acres, this beautifully maintained 2-storey home effortlessly blends character & modern comfort. Your own peaceful oasis- located just 40 minutes from the city. Thoughtfully designed & filled with natural light, the home exudes timeless charm & luxury at every turn. Soaring cathedral ceilings create an open, inviting atmosphere, while the spacious kitchen is perfect for hosting. Upstairs, you?ll find 4 generously sized bedrooms on the same level, ideal for family living. Offering in-floor heat (secondary suite) & 4 new efficient heat pumps, ensuring year-round comfort. A sunny & comfortable 2-bedroom secondary suite adds incredible flexibility, whether for extended family or as a rental opportunity. Step outside to a new, oversized deck, ready to enjoy the pool when warmer weather arrives, while soaking in the natural beauty of your private surroundings. For added convenience, this home offers ample storage and workspace with both a double attached garage & a double detached garage, plenty of room for vehicles, hobbies, or extra storage. An exceptional opportunity! (id:25286)
Property Details
|
MLS® Number
|
202503229 |
|
Property Type
|
Single Family |
|
Community Name
|
Enfield |
|
Amenities Near By
|
Golf Course, Park, Playground, Public Transit, Shopping |
|
Community Features
|
School Bus |
|
Features
|
Treed, Level |
|
Pool Type
|
Above Ground Pool |
Building
|
Bathroom Total
|
4 |
|
Bedrooms Above Ground
|
4 |
|
Bedrooms Below Ground
|
2 |
|
Bedrooms Total
|
6 |
|
Appliances
|
Oven - Electric, Stove, Dishwasher, Dryer, Washer, Freezer - Stand Up, Microwave, Refrigerator, Central Vacuum - Roughed In |
|
Constructed Date
|
2010 |
|
Construction Style Attachment
|
Detached |
|
Cooling Type
|
Heat Pump |
|
Exterior Finish
|
Vinyl |
|
Fireplace Present
|
Yes |
|
Flooring Type
|
Ceramic Tile, Engineered Hardwood, Laminate |
|
Foundation Type
|
Poured Concrete |
|
Half Bath Total
|
1 |
|
Stories Total
|
2 |
|
Size Interior
|
3899 Sqft |
|
Total Finished Area
|
3899 Sqft |
|
Type
|
House |
|
Utility Water
|
Dug Well, Well |
Parking
|
Garage
|
|
|
Attached Garage
|
|
|
Detached Garage
|
|
|
Gravel
|
|
Land
|
Acreage
|
Yes |
|
Land Amenities
|
Golf Course, Park, Playground, Public Transit, Shopping |
|
Landscape Features
|
Landscaped |
|
Sewer
|
Septic System |
|
Size Irregular
|
2.6764 |
|
Size Total
|
2.6764 Ac |
|
Size Total Text
|
2.6764 Ac |
Rooms
| Level |
Type |
Length |
Width |
Dimensions |
|
Second Level |
Primary Bedroom |
|
|
19.11 x 12.5 +WIC |
|
Second Level |
Ensuite (# Pieces 2-6) |
|
|
12.11 x 9.9 -jog |
|
Second Level |
Bedroom |
|
|
14.11 x 14.5 |
|
Second Level |
Bedroom |
|
|
14.8 x 11.7 |
|
Second Level |
Bedroom |
|
|
12.1 x 11.7 |
|
Second Level |
Bath (# Pieces 1-6) |
|
|
13.2 x 8.5 -jogs |
|
Second Level |
Storage |
|
|
19.11 x 8 |
|
Basement |
Eat In Kitchen |
|
|
18.10 x 17. -jog |
|
Basement |
Recreational, Games Room |
|
|
14.3 x 13.9 |
|
Basement |
Bedroom |
|
|
14.6 x 11 |
|
Basement |
Bedroom |
|
|
13.8 x 9.8 |
|
Basement |
Bath (# Pieces 1-6) |
|
|
11.11 x 5.9 |
|
Basement |
Laundry Room |
|
|
11.11 x 10.11 |
|
Main Level |
Foyer |
|
|
Foyer |
|
Main Level |
Living Room |
|
|
14.8 x 11.7 |
|
Main Level |
Kitchen |
|
|
15.2 x 10.6 |
|
Main Level |
Dining Room |
|
|
15.2 x 14.6 |
|
Main Level |
Family Room |
|
|
19.4 x 17.1 -jog |
|
Main Level |
Den |
|
|
12.2 x 11.7 |
|
Main Level |
Bath (# Pieces 1-6) |
|
|
6.11 x 3.2 |
|
Main Level |
Laundry Room |
|
|
7. x 6 |
|
Main Level |
Other |
|
|
30.11 x 19.11 (Garage) |
https://www.realtor.ca/real-estate/27932891/136-whitney-maurice-drive-enfield-enfield

