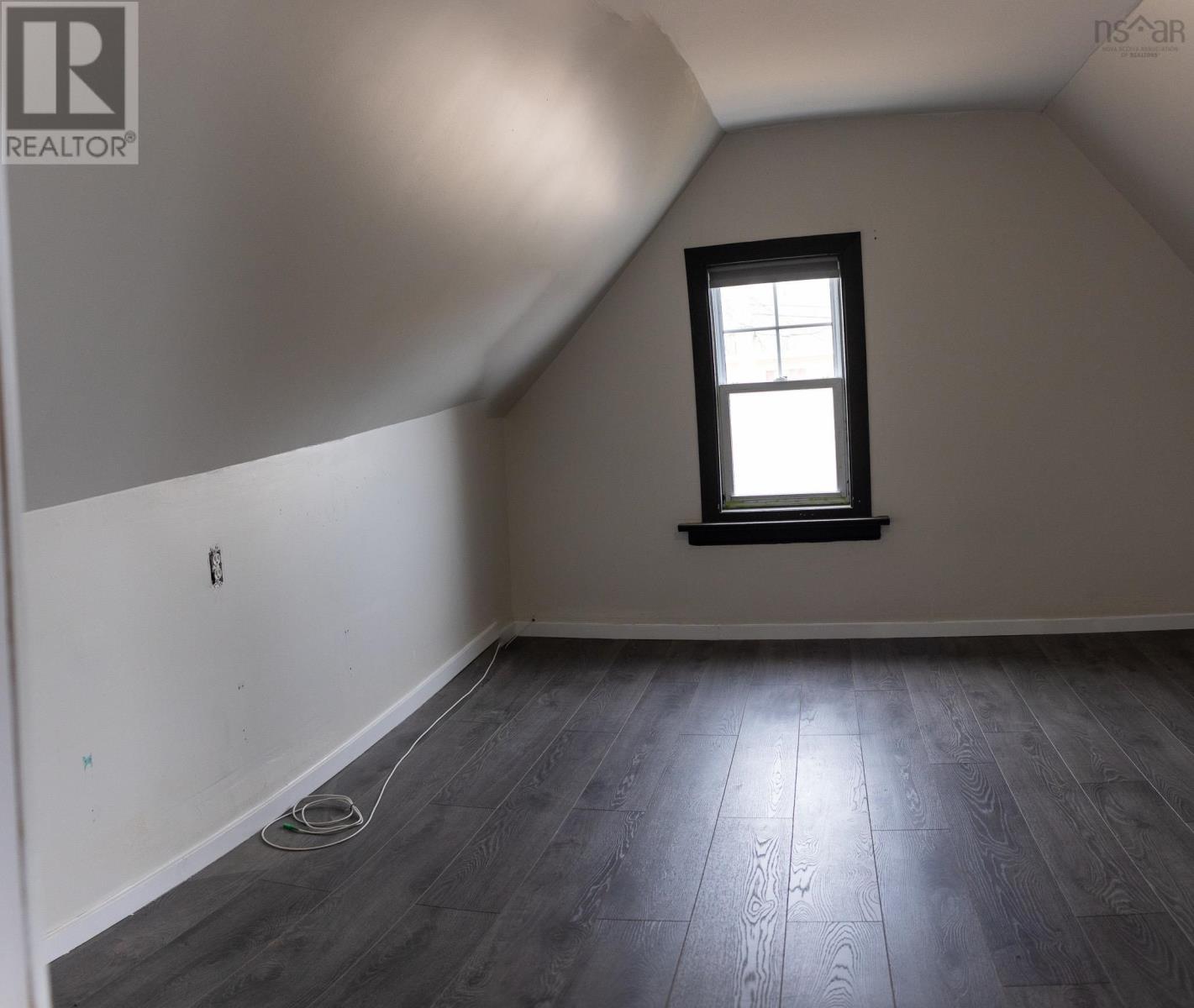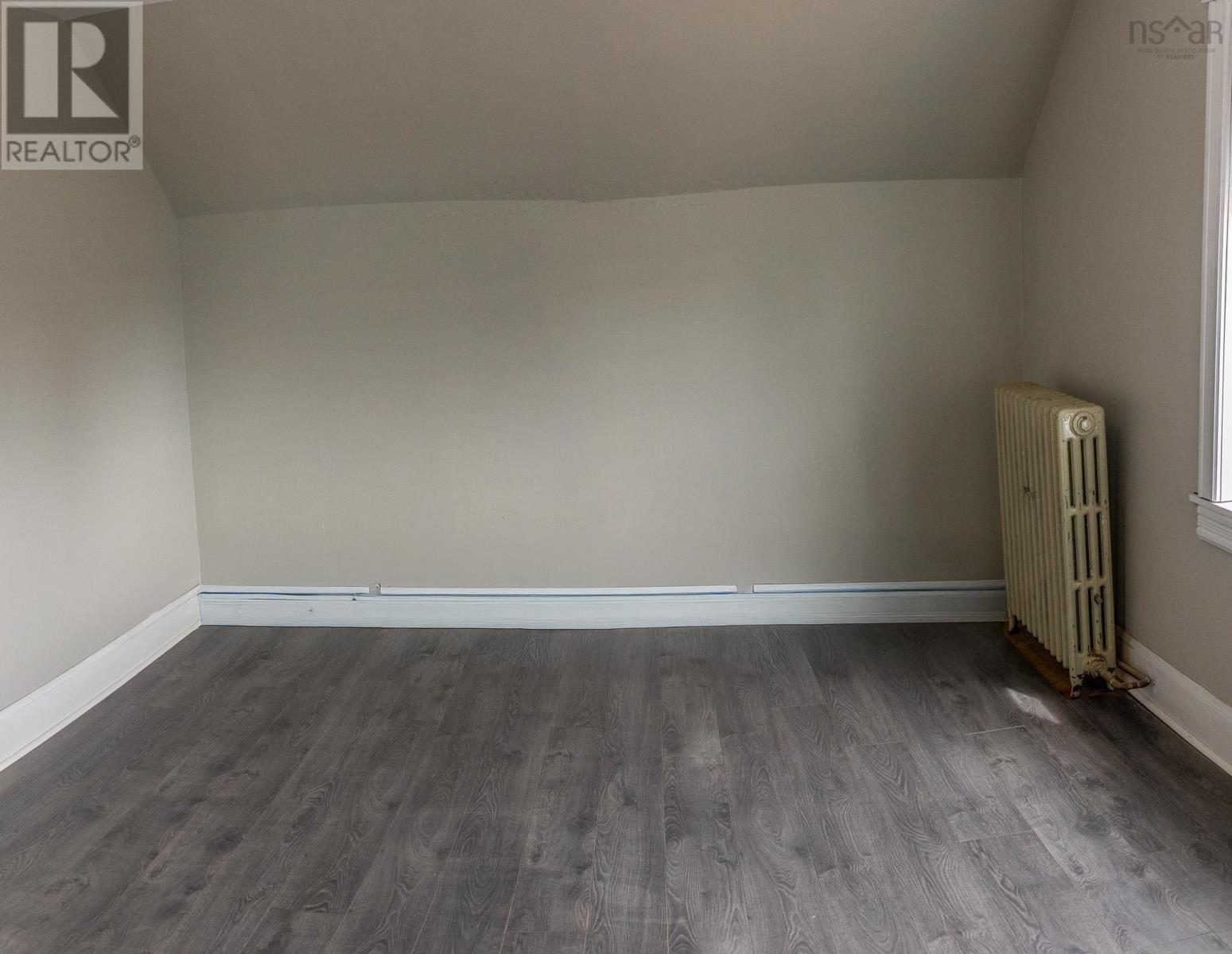2 Bedroom
2 Bathroom
1,230 ft2
$179,000
Charming HOME in the heart of Glace Bay. Discover the potential of this well built older home, ideally situated close to all amenities of the community. The home has been extensively renovated (Roof 2024, Vinyl Siding 2024, Kitchen Cabinets/appliances 2024, upstairs Bathroom 2024, flooring 2025) and just needs your finishing touches. The main level includes the updated kitchen, a large dining/entertaining space, the bathroom/laundry room and a spacious living room. Upstairs you have the updated bathroom, 2 large bedrooms and an additional space that could be used as a walk-in closet or a great office. Book an appointment with your agent to view this home today! (id:25286)
Property Details
|
MLS® Number
|
202508840 |
|
Property Type
|
Single Family |
|
Community Name
|
Glace Bay |
Building
|
Bathroom Total
|
2 |
|
Bedrooms Above Ground
|
2 |
|
Bedrooms Total
|
2 |
|
Appliances
|
Range - Electric, Refrigerator |
|
Basement Development
|
Unfinished |
|
Basement Type
|
Full (unfinished) |
|
Constructed Date
|
1905 |
|
Construction Style Attachment
|
Detached |
|
Exterior Finish
|
Vinyl |
|
Flooring Type
|
Laminate, Vinyl Plank |
|
Foundation Type
|
Poured Concrete |
|
Half Bath Total
|
1 |
|
Stories Total
|
2 |
|
Size Interior
|
1,230 Ft2 |
|
Total Finished Area
|
1230 Sqft |
|
Type
|
House |
|
Utility Water
|
Municipal Water |
Parking
Land
|
Acreage
|
No |
|
Sewer
|
Municipal Sewage System |
|
Size Irregular
|
0.1125 |
|
Size Total
|
0.1125 Ac |
|
Size Total Text
|
0.1125 Ac |
Rooms
| Level |
Type |
Length |
Width |
Dimensions |
|
Second Level |
Bath (# Pieces 1-6) |
|
|
8.7 X 6.7 |
|
Second Level |
Bedroom |
|
|
11.8 X 16.6 |
|
Second Level |
Bedroom |
|
|
13.4 X 11.2 |
|
Second Level |
Den |
|
|
11.9 X 9.5 |
|
Main Level |
Kitchen |
|
|
13.4 X 11 + 7.5 X 3 Jog |
|
Main Level |
Dining Room |
|
|
11.8 X 15.6 |
|
Main Level |
Mud Room |
|
|
5.7 X 4.2 |
|
Main Level |
Living Room |
|
|
13.4 X 11.9 |
|
Main Level |
Laundry / Bath |
|
|
10.3 X 6.6 |
https://www.realtor.ca/real-estate/28213925/136-victoria-street-glace-bay-glace-bay




















