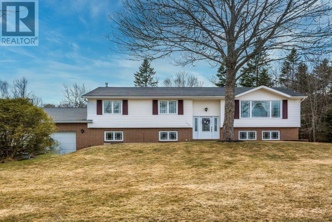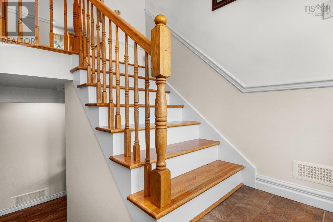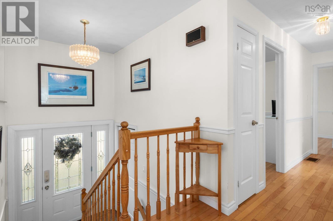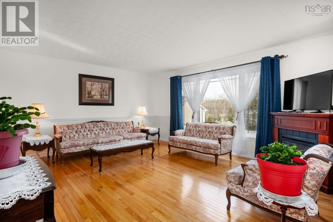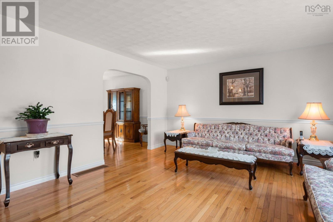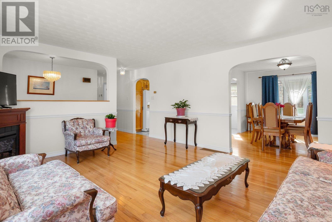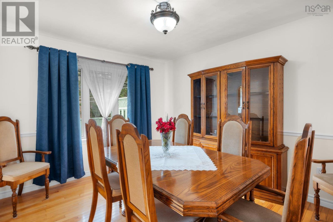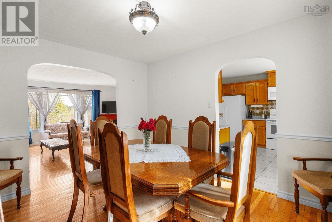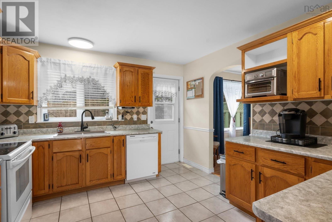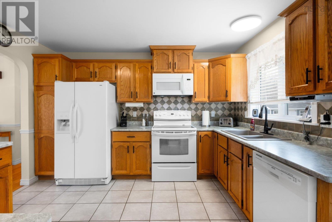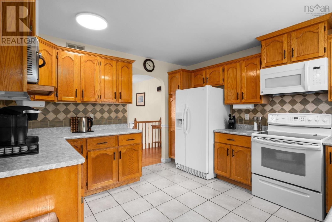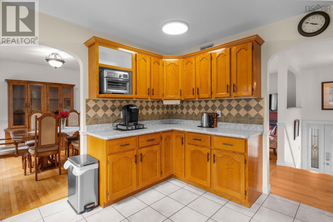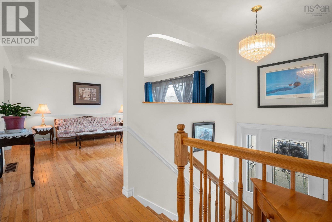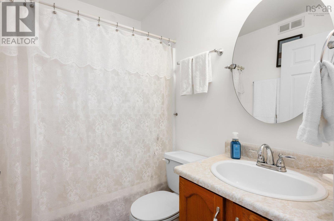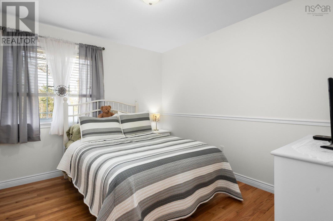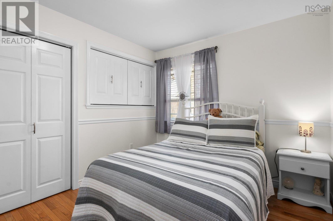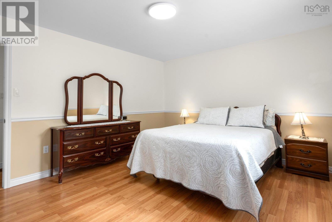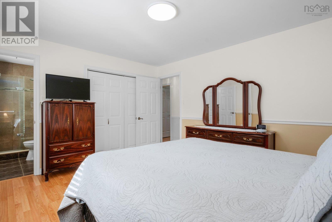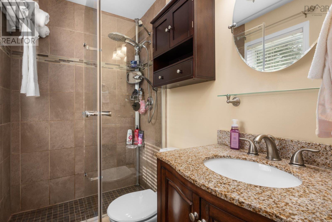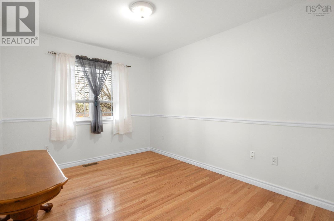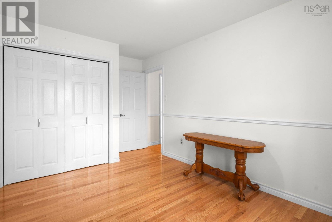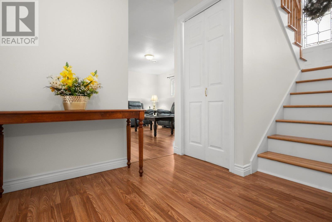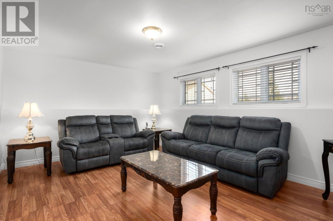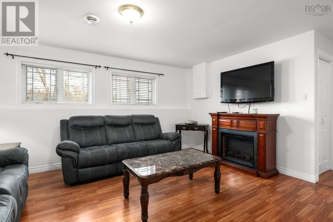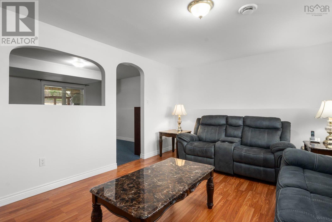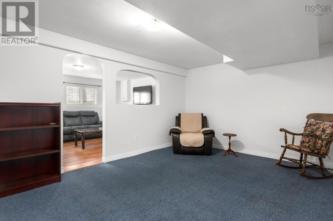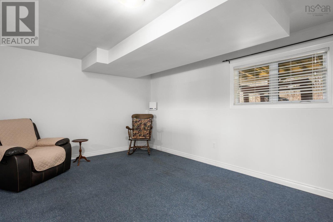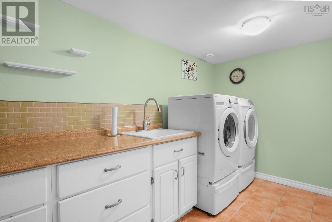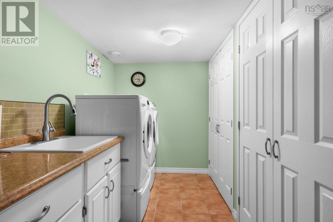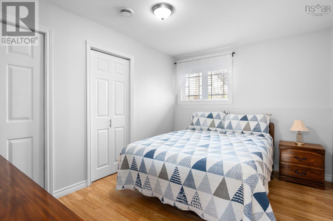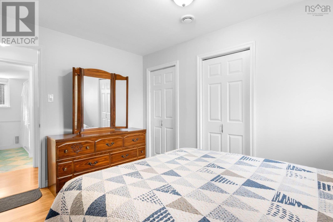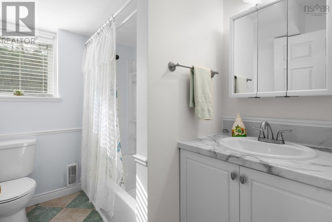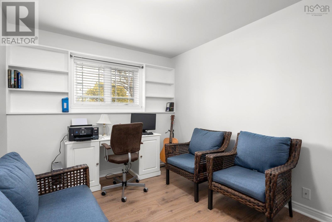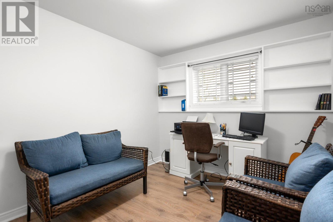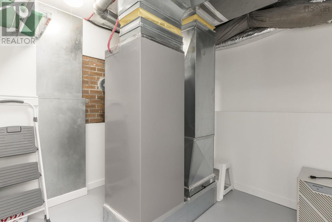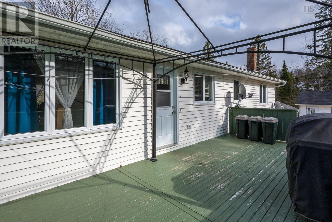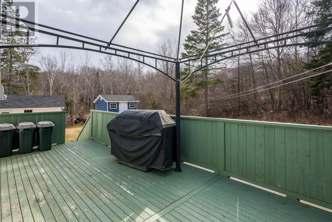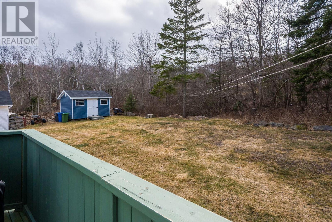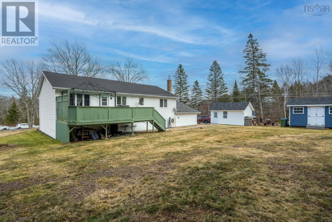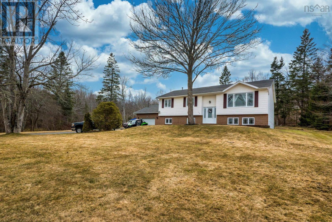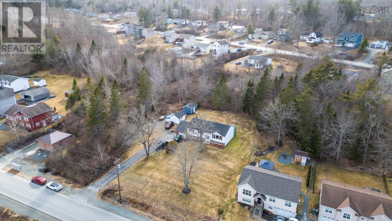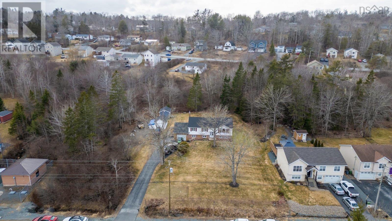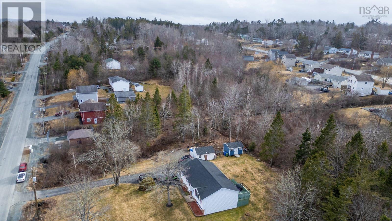136 Trinity Lane Beaver Bank, Nova Scotia B4G 1C2
$655,000
Need space for a big family? This extremely well-maintained home has 5 bedrooms, 3 full baths, sits on a huge 180' x200' lot and it is on municipal services! Inside, you'll find hardwood and laminate floors, a bright kitchen and living room, plus a renovated ensuite and laundry room (both updated in 2018)?with storage and a folding counter that might actually make laundry fun. The finished basement offers even more space with a family room, rec room, 2 bedrooms, a full bath, and tons of storage (perfect for those Costco hauls!). Major updates include a brand-new fully ducted heat pump (2024), 200-amp electrical (2024), new windows and doors (last 10 years), and a roof from 2012, so you're set for years to come. The private backyard is great for BBQs, pets, and kids. Plus, with an attached single garage and a detached garage, you'll have plenty of space for storage?or that never-ending pile of holiday decorations! Enjoy being close to the community center, playground/ball field, golf course and more! (id:25286)
Open House
This property has open houses!
2:00 pm
Ends at:4:00 pm
Property Details
| MLS® Number | 202505542 |
| Property Type | Single Family |
| Community Name | Beaver Bank |
| Amenities Near By | Golf Course, Public Transit, Place Of Worship |
| Community Features | Recreational Facilities, School Bus |
Building
| Bathroom Total | 3 |
| Bedrooms Above Ground | 3 |
| Bedrooms Below Ground | 2 |
| Bedrooms Total | 5 |
| Appliances | Stove, Dishwasher, Dryer, Washer, Microwave Range Hood Combo, Refrigerator |
| Constructed Date | 1989 |
| Construction Style Attachment | Detached |
| Cooling Type | Heat Pump |
| Exterior Finish | Brick, Vinyl |
| Flooring Type | Ceramic Tile, Hardwood, Laminate |
| Foundation Type | Poured Concrete |
| Stories Total | 1 |
| Size Interior | 2433 Sqft |
| Total Finished Area | 2433 Sqft |
| Type | House |
| Utility Water | Municipal Water |
Parking
| Garage | |
| Attached Garage | |
| Detached Garage |
Land
| Acreage | Yes |
| Land Amenities | Golf Course, Public Transit, Place Of Worship |
| Sewer | Municipal Sewage System |
| Size Irregular | 1.1479 |
| Size Total | 1.1479 Ac |
| Size Total Text | 1.1479 Ac |
Rooms
| Level | Type | Length | Width | Dimensions |
|---|---|---|---|---|
| Lower Level | Recreational, Games Room | 12. x 16.2 | ||
| Lower Level | Family Room | 12.2 x 16.5 | ||
| Lower Level | Bath (# Pieces 1-6) | 8.1 x 5.11 | ||
| Lower Level | Bedroom | 12.2 x 9.4 | ||
| Lower Level | Bedroom | 12.2 x 9.3 | ||
| Lower Level | Utility Room | 8.1 x 9.7 | ||
| Lower Level | Laundry Room | 8.1 x 11.10 | ||
| Lower Level | Other | (Garage) 25.6 x 15.8 | ||
| Main Level | Living Room | 14.6 x 16.9 | ||
| Main Level | Kitchen | 12.1 x 11.6 | ||
| Main Level | Dining Room | 12.1 x 10.6 | ||
| Main Level | Bath (# Pieces 1-6) | 6.11 x 4.11 | ||
| Main Level | Bedroom | 14.5 x 9.3 | ||
| Main Level | Bedroom | 10.11 x 9.3 | ||
| Main Level | Primary Bedroom | 12.1 x 14.4 | ||
| Main Level | Ensuite (# Pieces 2-6) | 4.8 x 7.6 |
https://www.realtor.ca/real-estate/28058792/136-trinity-lane-beaver-bank-beaver-bank
Interested?
Contact us for more information

