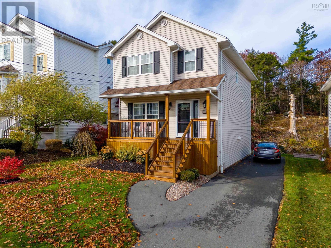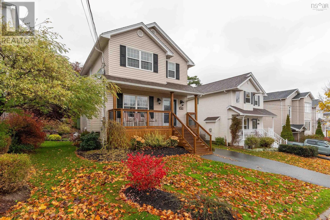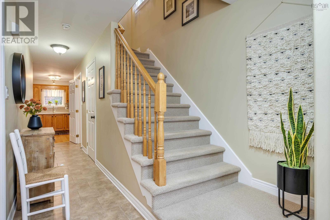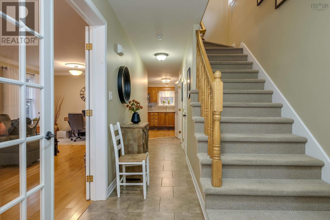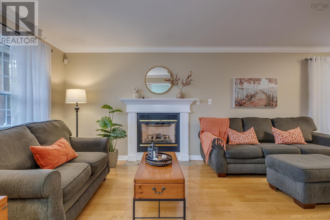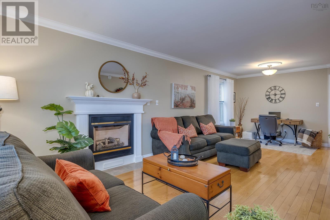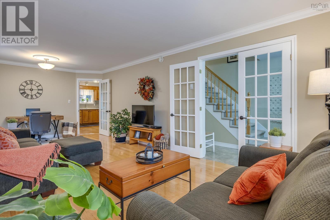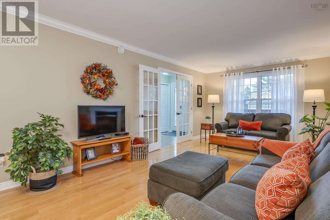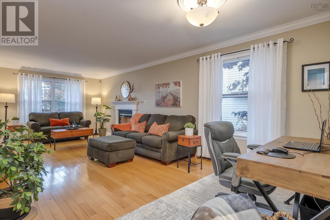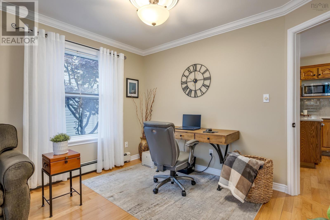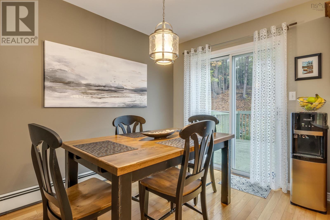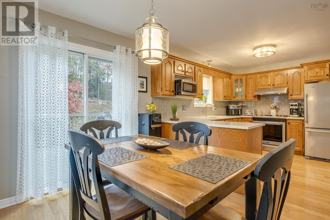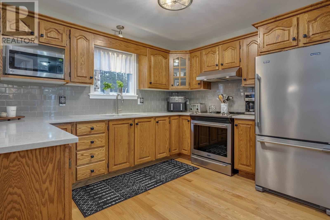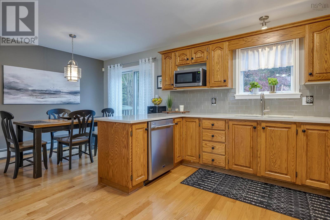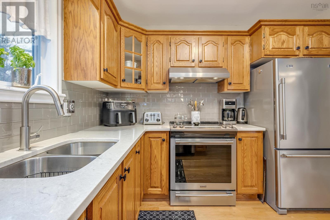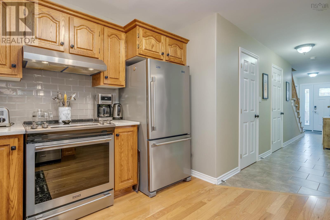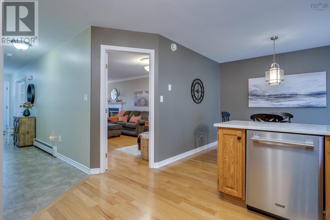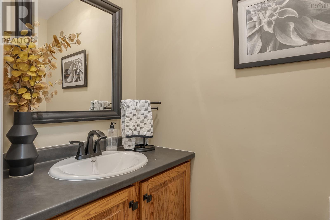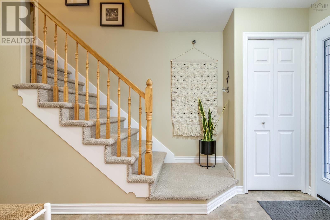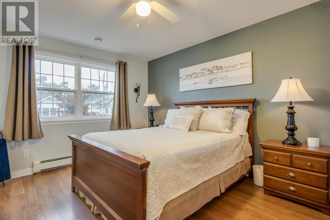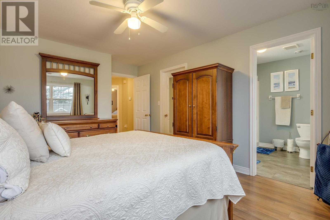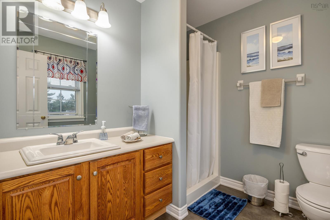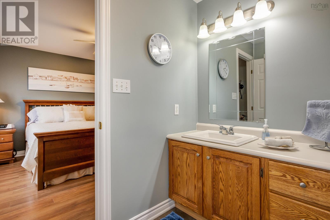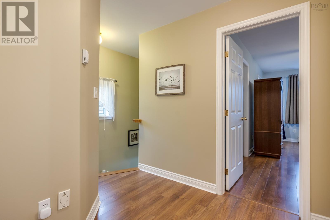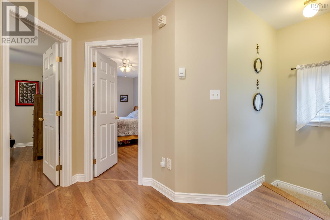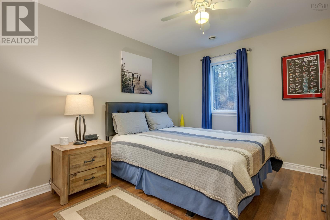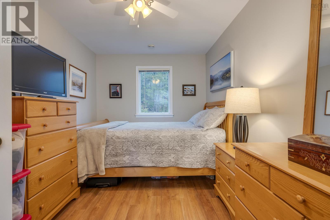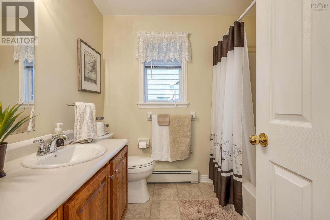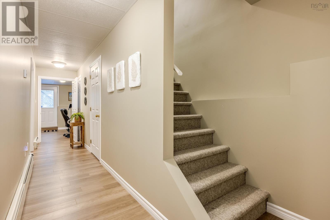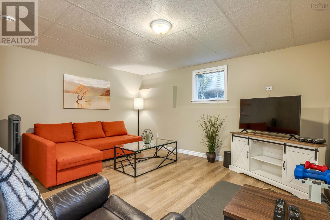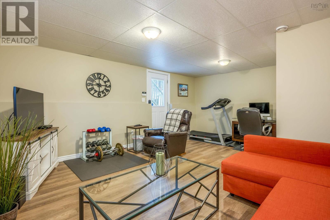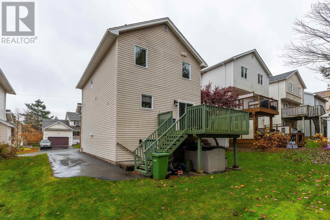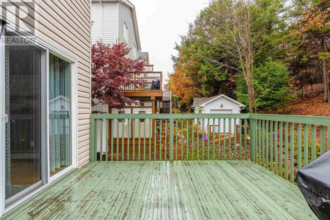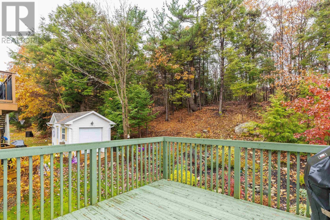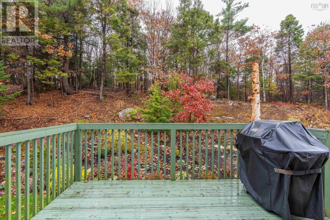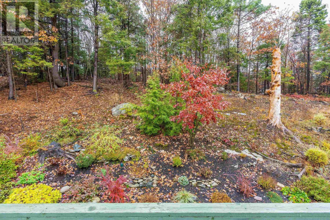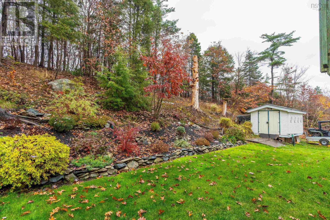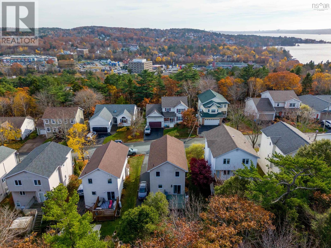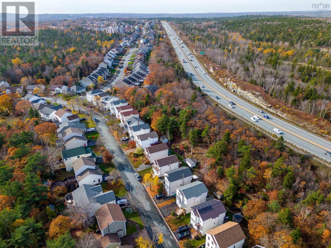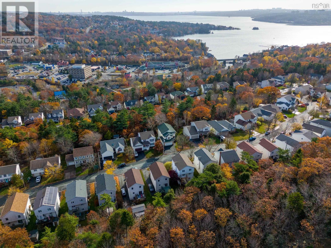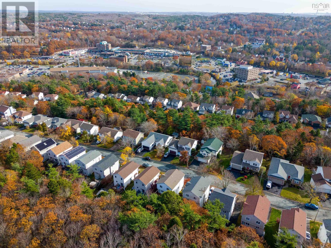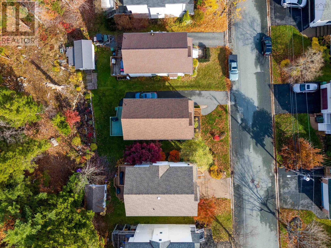3 Bedroom
3 Bathroom
2249 sqft
Fireplace
Landscaped
$625,000
Immaculate Home in Bedford?s Sought-After Nottingham Neighborhood. This stunning 3-bedroom, 2.5-bath home offers over 2200 sq ft of beautifully finished living space in one of Bedford?s most desirable communities. Impeccably maintained and move-in ready, the home features a stylish kitchen with quartz countertops and upgraded light fixtures throughout. The gorgeous front veranda adds charm, while the walk-out basement offers a spacious family room, ample storage, and a rough-in for a 4th bath?perfect for future expansion. The beautifully landscaped yard provides a private oasis, and the roof was replaced in 2014, with many additional upgrades ensuring long-term value. Rarely do homes like this come available?don?t miss your chance to see it for yourself. You won?t be disappointed! (id:25286)
Property Details
|
MLS® Number
|
202426339 |
|
Property Type
|
Single Family |
|
Community Name
|
Bedford |
|
Amenities Near By
|
Park, Playground, Public Transit, Shopping, Place Of Worship |
|
Community Features
|
Recreational Facilities, School Bus |
|
Equipment Type
|
Propane Tank |
|
Rental Equipment Type
|
Propane Tank |
Building
|
Bathroom Total
|
3 |
|
Bedrooms Above Ground
|
3 |
|
Bedrooms Total
|
3 |
|
Appliances
|
Central Vacuum, Stove, Dishwasher, Dryer, Washer, Refrigerator |
|
Constructed Date
|
1996 |
|
Construction Style Attachment
|
Detached |
|
Exterior Finish
|
Vinyl |
|
Fireplace Present
|
Yes |
|
Flooring Type
|
Carpeted, Hardwood, Laminate |
|
Foundation Type
|
Poured Concrete |
|
Half Bath Total
|
1 |
|
Stories Total
|
2 |
|
Size Interior
|
2249 Sqft |
|
Total Finished Area
|
2249 Sqft |
|
Type
|
House |
|
Utility Water
|
Municipal Water |
Land
|
Acreage
|
No |
|
Land Amenities
|
Park, Playground, Public Transit, Shopping, Place Of Worship |
|
Landscape Features
|
Landscaped |
|
Sewer
|
Municipal Sewage System |
|
Size Irregular
|
0.1516 |
|
Size Total
|
0.1516 Ac |
|
Size Total Text
|
0.1516 Ac |
Rooms
| Level |
Type |
Length |
Width |
Dimensions |
|
Second Level |
Primary Bedroom |
|
|
15.9x11.6 |
|
Second Level |
Ensuite (# Pieces 2-6) |
|
|
7.8x7.7 |
|
Second Level |
Bedroom |
|
|
14.3x10.5 |
|
Second Level |
Bedroom |
|
|
14.9x8.10 |
|
Second Level |
Bath (# Pieces 1-6) |
|
|
7.10x7.6 |
|
Basement |
Family Room |
|
|
18.5x15 |
|
Basement |
Storage |
|
|
19.6x11.2 |
|
Main Level |
Living Room |
|
|
24.4x11.7 |
|
Main Level |
Kitchen |
|
|
12.4x11.9 |
|
Main Level |
Dining Room |
|
|
10.3x7.10 |
|
Main Level |
Bath (# Pieces 1-6) |
|
|
6.11x3.5 |
https://www.realtor.ca/real-estate/27632722/136-nottingham-street-bedford-bedford

