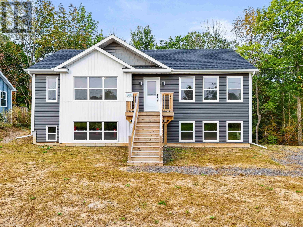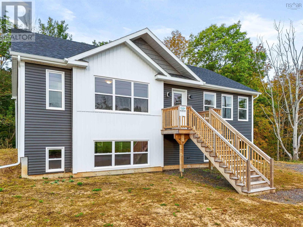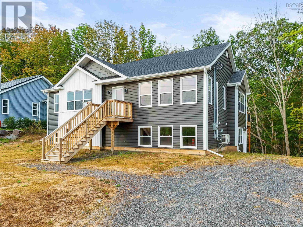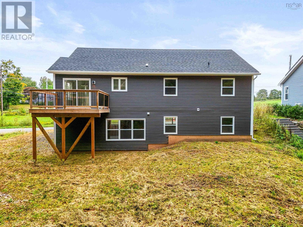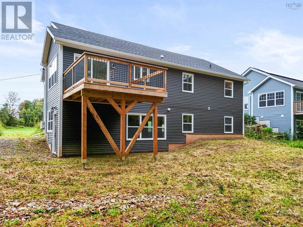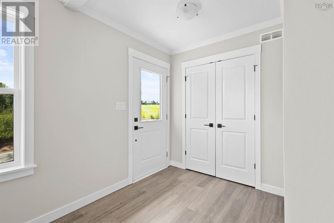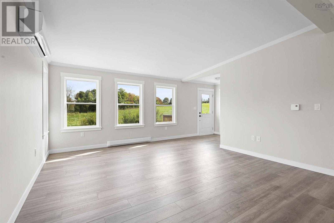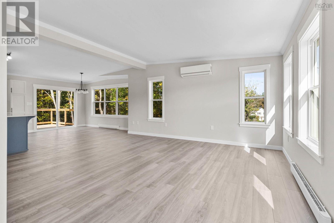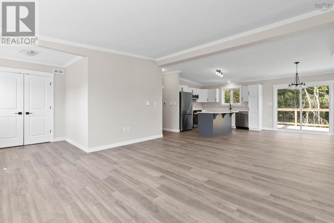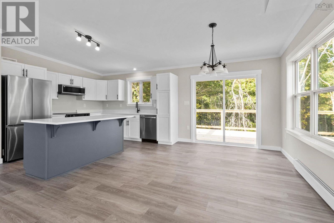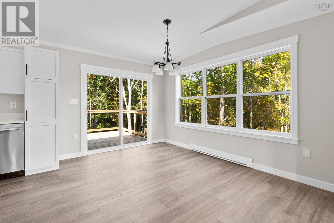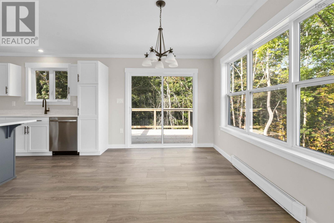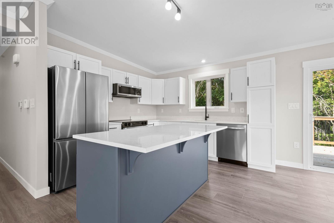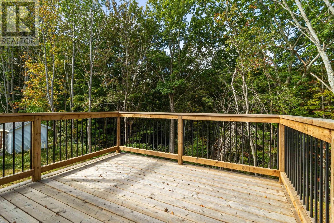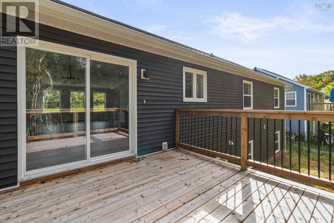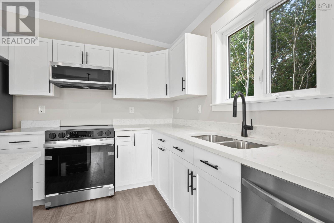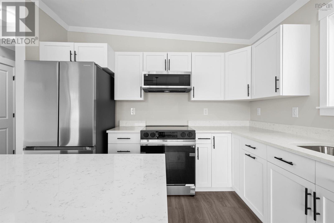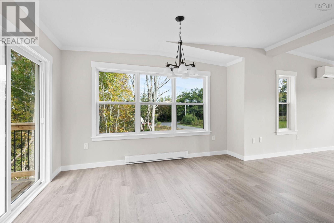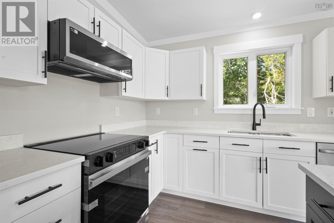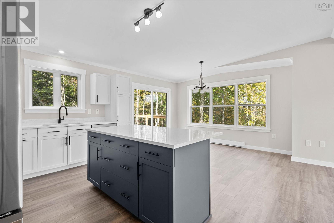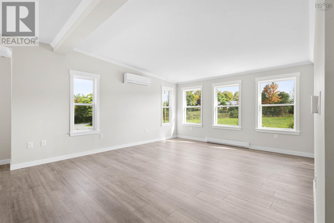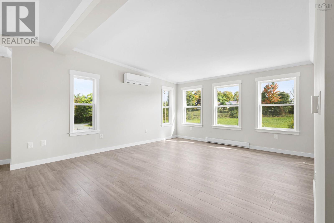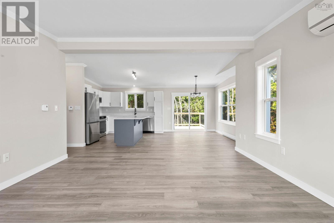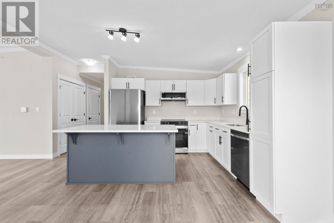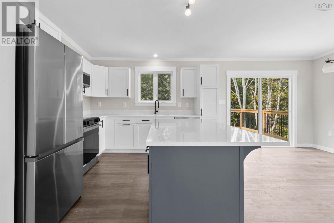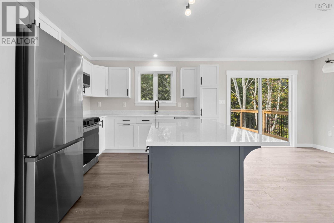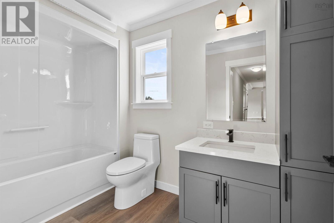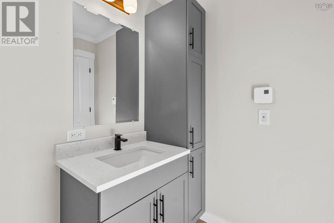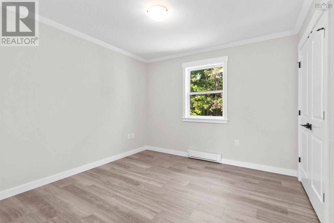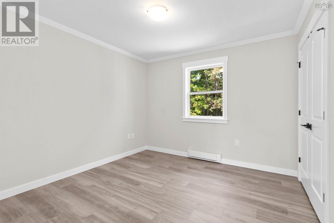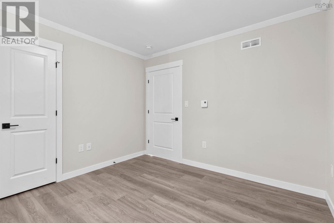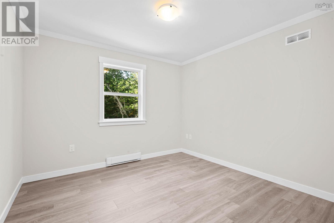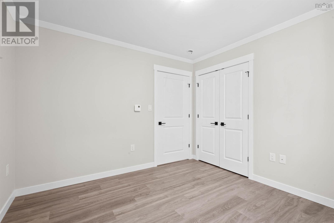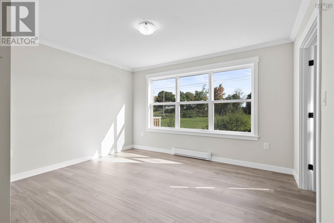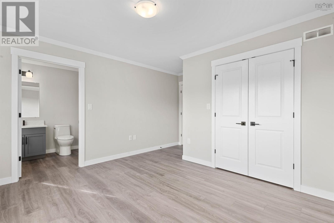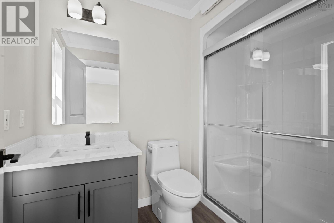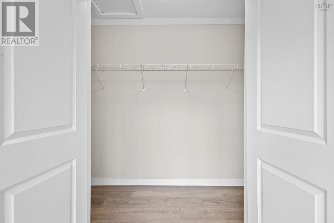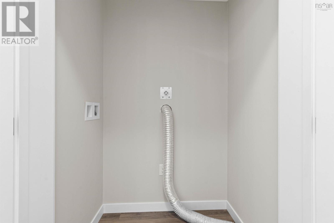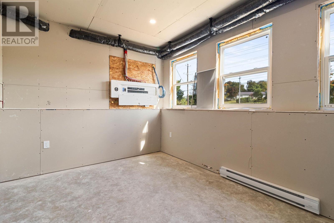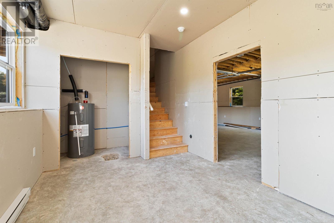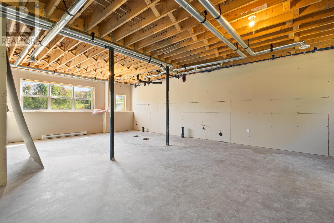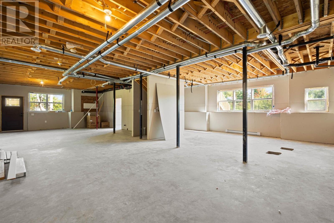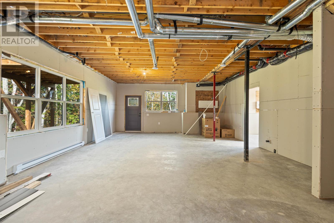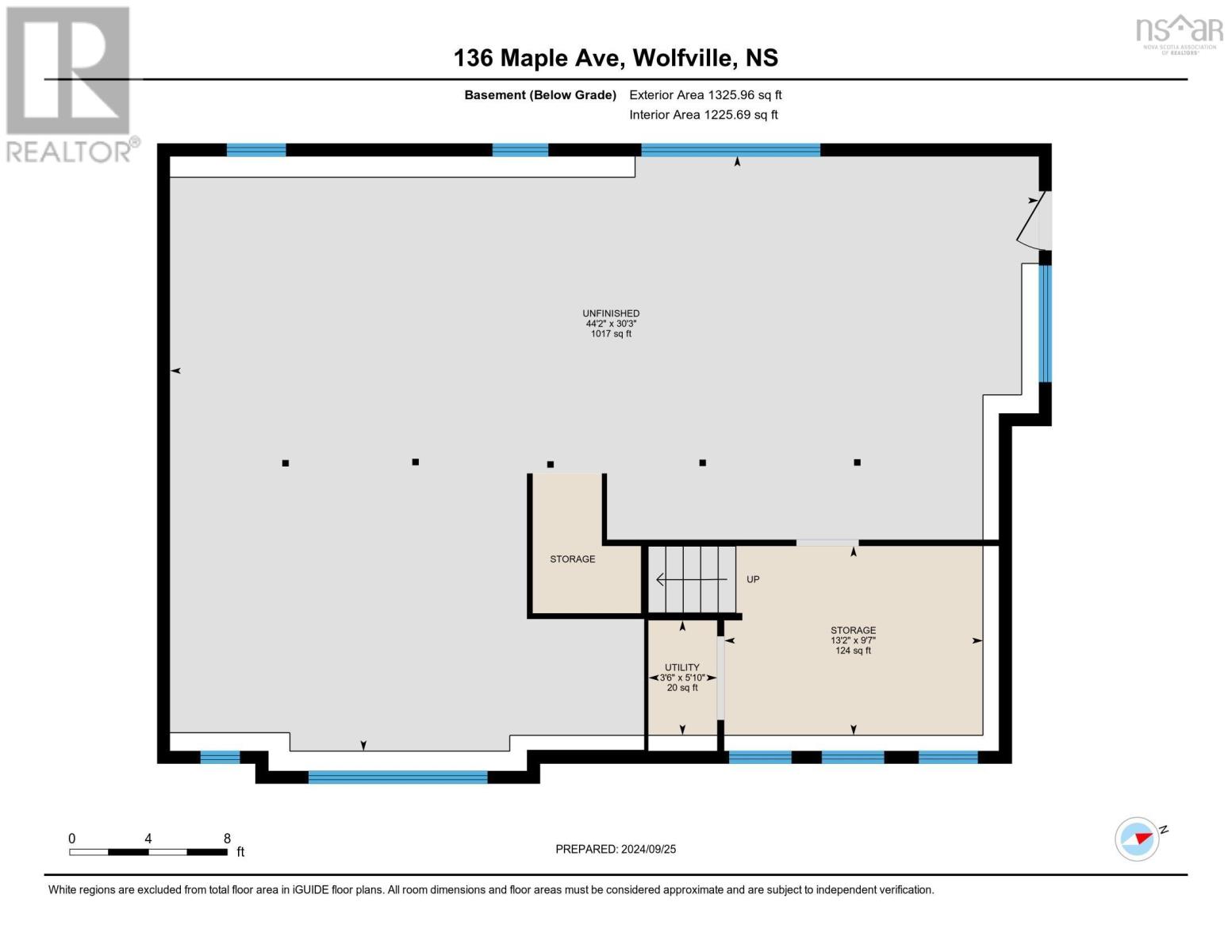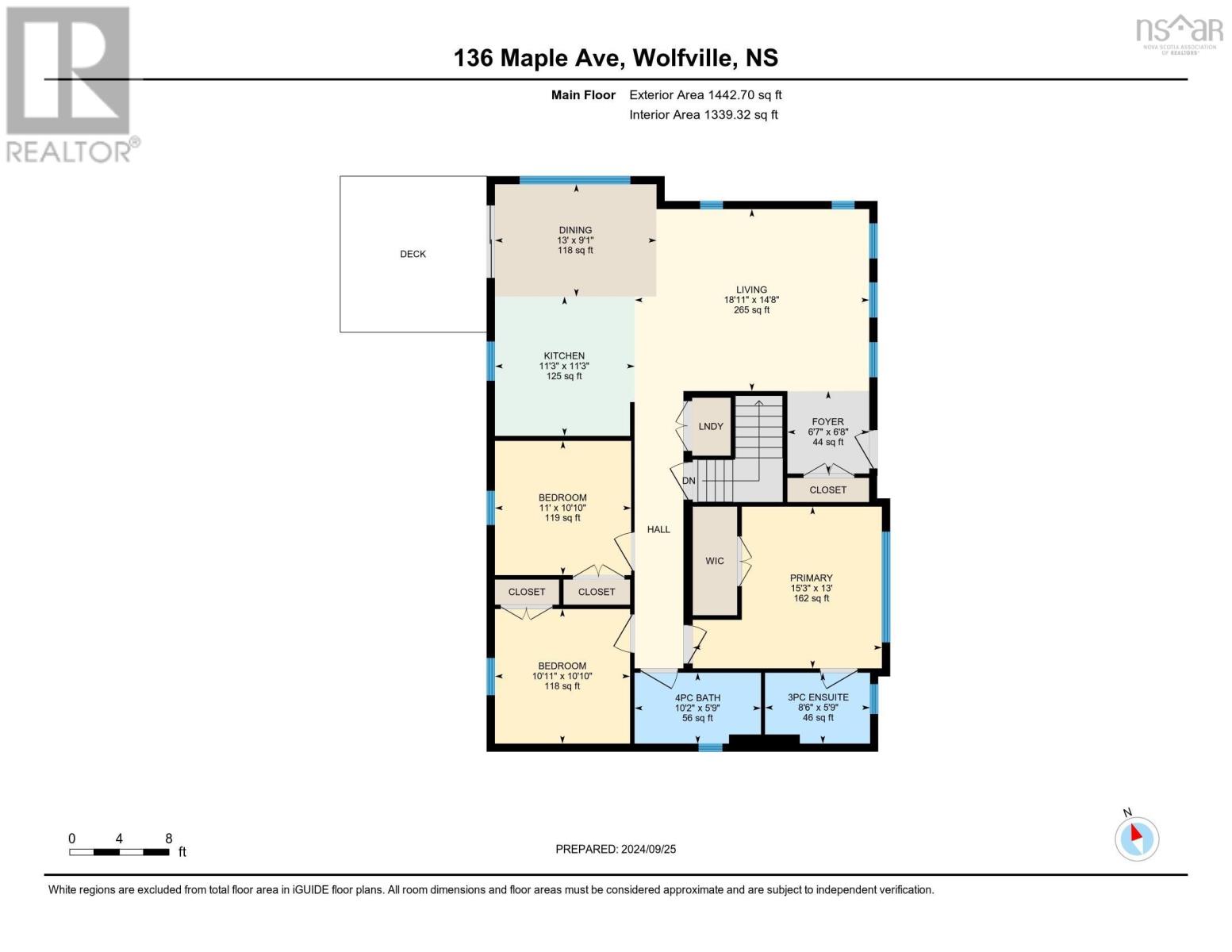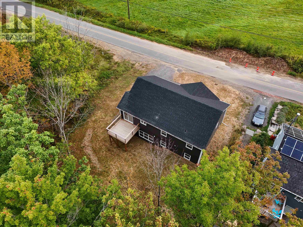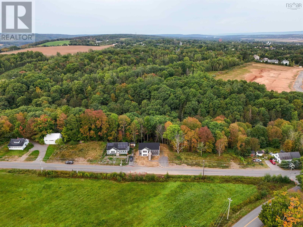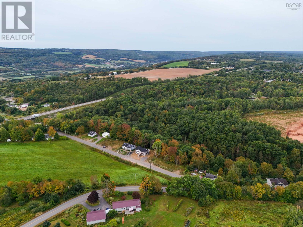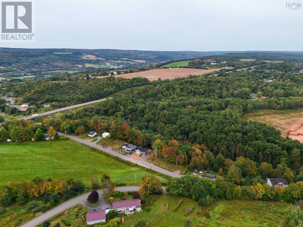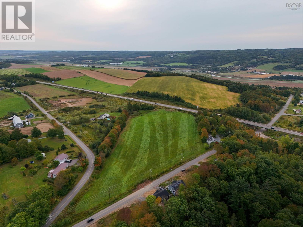3 Bedroom
2 Bathroom
1504 sqft
Heat Pump
Landscaped
$569,900
Discover the Aurora?a stunning new construction in the heart of beautiful Wolfville, Nova Scotia. Perfectly positioned just a short walk from downtown, this charming 3-bedroom, 2-bathroom bungalow offers the best of modern living with unmatched flexibility. Nestled in the heart of the Annapolis Valley, Wolfville is renowned for its vibrant community, award-winning wineries, and picturesque landscapes. Living here means enjoying the tranquility of small-town charm while staying connected to top-notch amenities and cultural experiences. Imagine strolling through local farmers' markets, savoring world-class dining, or exploring nearby hiking trails that showcase the region?s stunning natural beauty. Inside, the Aurora boasts an inviting L-shaped kitchen and an open-concept living space with soaring cathedral ceilings?perfect for entertaining guests or enjoying cozy family dinners. The home features modern appliances, including a fridge, stove, dishwasher, and microwave, while the freshly paved driveway adds a touch of convenience and curb appeal. Looking for even more potential? The unfinished basement is a blank canvas waiting for your personal touch?envision an ultimate entertainment space, home gym, or even a secondary suite for added income. For a hassle-free experience, your home can finish the basement at a negotiated cost, wrapping everything into one seamless, turn-key purchase. This is more than just a home?it?s an investment in a lifestyle rich with possibility. Learn more about the Aurora, and start your journey toward owning a piece of the Annapolis Valley?s unparalleled charm. (id:25286)
Property Details
|
MLS® Number
|
202423644 |
|
Property Type
|
Single Family |
|
Community Name
|
Wolfville |
|
Amenities Near By
|
Park, Playground, Public Transit, Shopping, Place Of Worship |
|
Community Features
|
Recreational Facilities, School Bus |
Building
|
Bathroom Total
|
2 |
|
Bedrooms Above Ground
|
3 |
|
Bedrooms Total
|
3 |
|
Basement Development
|
Partially Finished |
|
Basement Features
|
Walk Out |
|
Basement Type
|
Full (partially Finished) |
|
Construction Style Attachment
|
Detached |
|
Cooling Type
|
Heat Pump |
|
Exterior Finish
|
Vinyl |
|
Flooring Type
|
Laminate |
|
Foundation Type
|
Poured Concrete |
|
Stories Total
|
1 |
|
Size Interior
|
1504 Sqft |
|
Total Finished Area
|
1504 Sqft |
|
Type
|
House |
|
Utility Water
|
Municipal Water |
Land
|
Acreage
|
No |
|
Land Amenities
|
Park, Playground, Public Transit, Shopping, Place Of Worship |
|
Landscape Features
|
Landscaped |
|
Sewer
|
Municipal Sewage System |
|
Size Irregular
|
0.2224 |
|
Size Total
|
0.2224 Ac |
|
Size Total Text
|
0.2224 Ac |
Rooms
| Level |
Type |
Length |
Width |
Dimensions |
|
Main Level |
Foyer |
|
|
6.7 x 6.5 |
|
Main Level |
Living Room |
|
|
17.3 x 14.6 |
|
Main Level |
Dining Nook |
|
|
12.9 x 9.2 |
|
Main Level |
Kitchen |
|
|
12.9 x 10.11 |
|
Main Level |
Primary Bedroom |
|
|
15.1 x 12.11 |
|
Main Level |
Bedroom |
|
|
10.10 x 10.8 + jog |
|
Main Level |
Bedroom |
|
|
10.10 x 10.8 + jog |
|
Main Level |
Bath (# Pieces 1-6) |
|
|
10.2 x 5.7 |
|
Main Level |
Ensuite (# Pieces 2-6) |
|
|
8.3 x 5.7 |
|
Main Level |
Laundry Room |
|
|
4.6 x 2.11 |
https://www.realtor.ca/real-estate/27488495/136-maple-avenue-wolfville-wolfville

