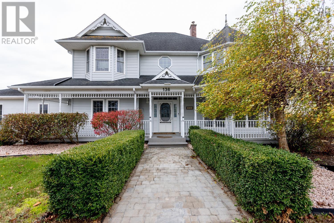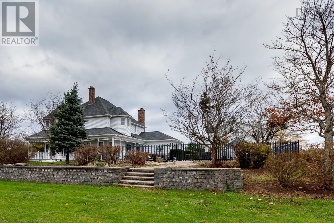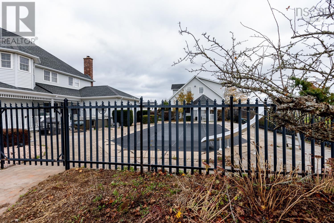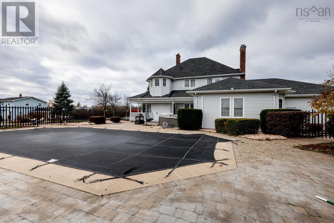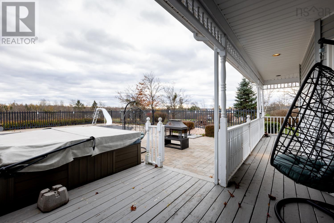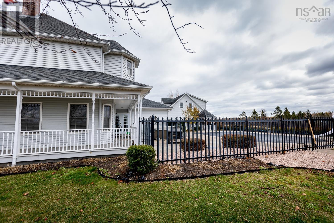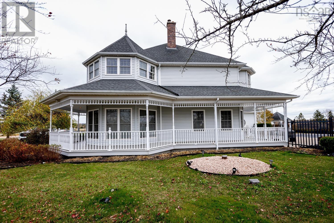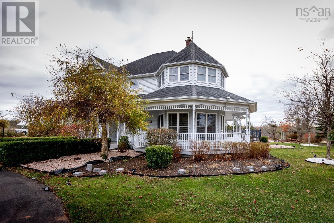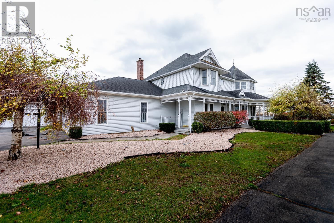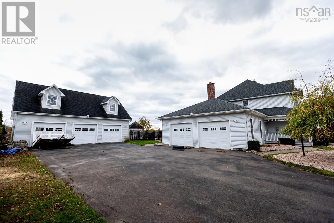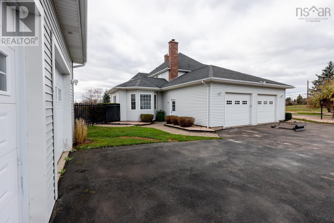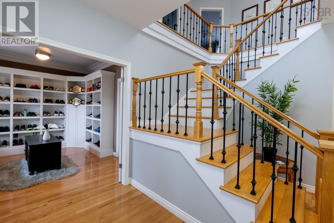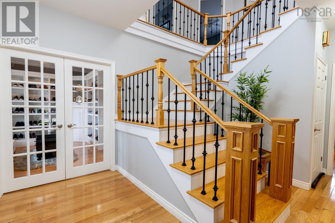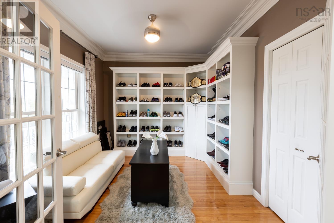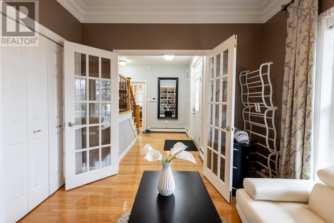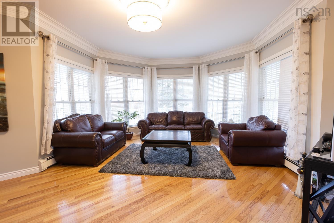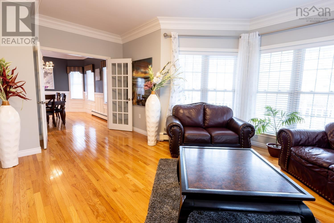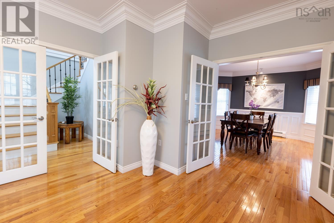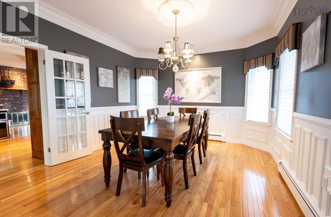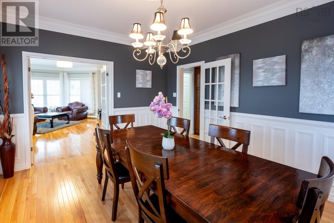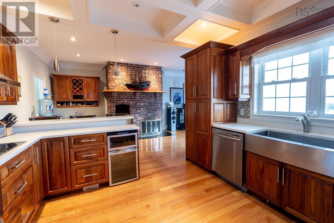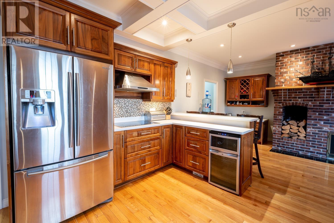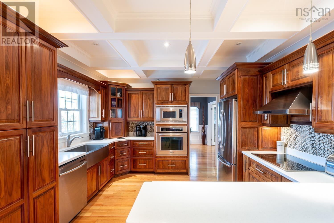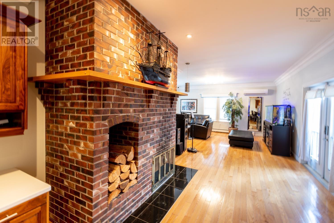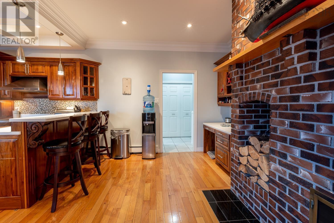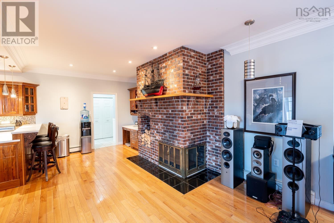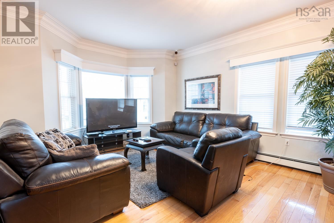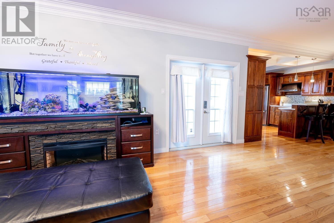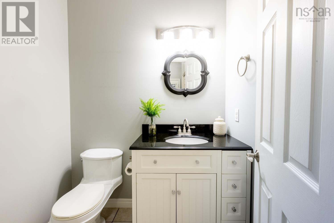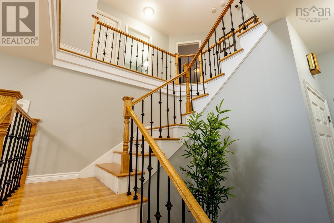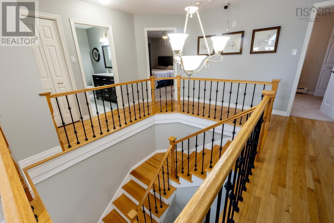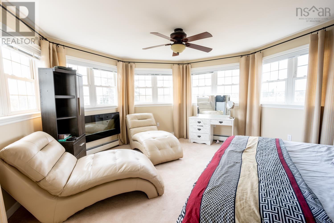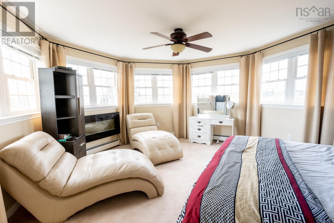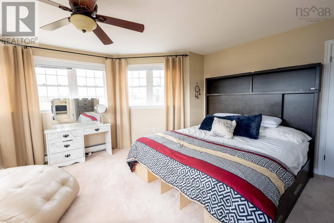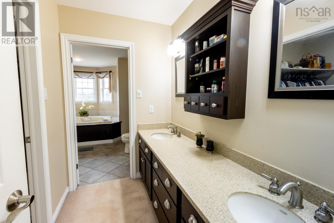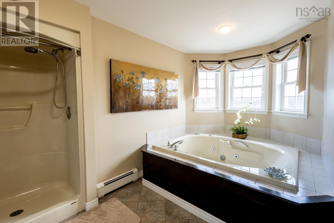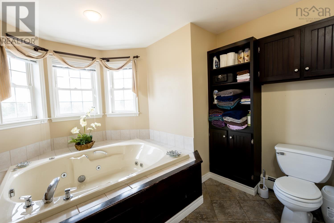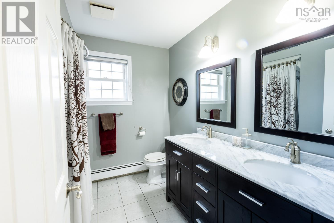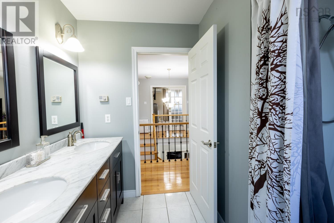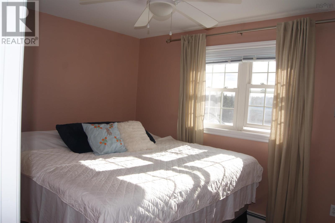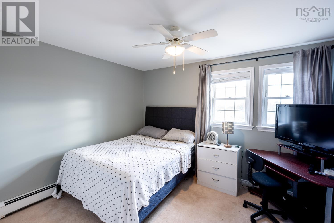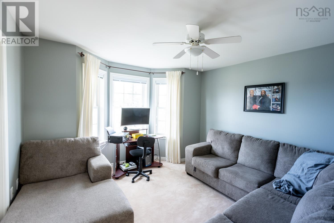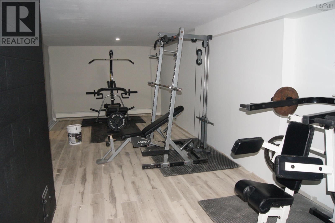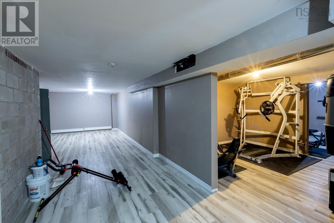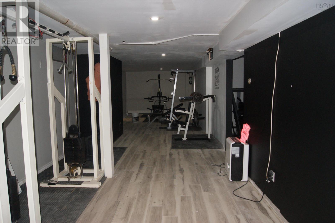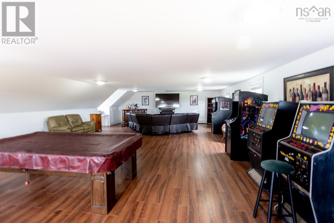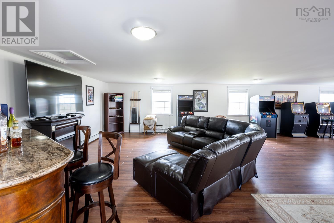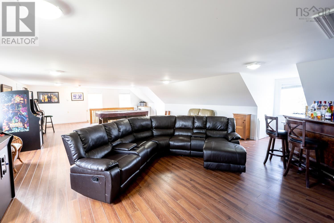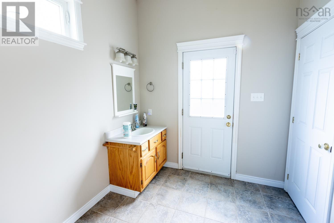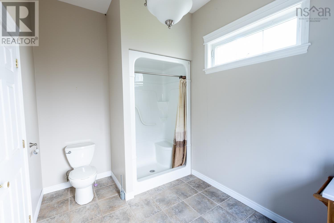4 Bedroom
3 Bathroom
3874 sqft
Fireplace
Inground Pool
Heat Pump
Acreage
Landscaped
$795,000
Welcome to 136 Brookside Road! This beautiful grand four bedroom home has it all! Sitting on one acre with lots of privacy. This home has covered wrap around decking and attached two car garage. Once inside you will enjoy a beautiful open staircase, home office, large living room, dining room, warm kitchen with walnut cabinetry, wood fireplace and den with hardwood floors on main floor. Upstairs has a stunning primary bedroom with walk in closest, two sinks, shower and large jet tub. Three more good size bedrooms and sitting area with three piece bath. Downstairs is a large open finished basement. Enjoy the in-ground pool, six person hot tub and gazebo with cast iron fence and tons of space for outdoor entertaining. As if that was not enough there is also a separate three car heated garage with a three piece bathroom and large open bonus room above. This home has it all! (id:25286)
Property Details
|
MLS® Number
|
202502412 |
|
Property Type
|
Single Family |
|
Community Name
|
Bible Hill |
|
Amenities Near By
|
Golf Course, Playground, Place Of Worship |
|
Community Features
|
Recreational Facilities, School Bus |
|
Features
|
Gazebo |
|
Pool Type
|
Inground Pool |
Building
|
Bathroom Total
|
3 |
|
Bedrooms Above Ground
|
4 |
|
Bedrooms Total
|
4 |
|
Age
|
33 Years |
|
Appliances
|
Central Vacuum, Hot Tub |
|
Construction Style Attachment
|
Detached |
|
Cooling Type
|
Heat Pump |
|
Exterior Finish
|
Vinyl |
|
Fireplace Present
|
Yes |
|
Flooring Type
|
Carpeted, Ceramic Tile, Hardwood, Laminate |
|
Foundation Type
|
Poured Concrete |
|
Half Bath Total
|
1 |
|
Stories Total
|
2 |
|
Size Interior
|
3874 Sqft |
|
Total Finished Area
|
3874 Sqft |
|
Type
|
House |
|
Utility Water
|
Drilled Well |
Parking
|
Garage
|
|
|
Attached Garage
|
|
|
Detached Garage
|
|
Land
|
Acreage
|
Yes |
|
Land Amenities
|
Golf Course, Playground, Place Of Worship |
|
Landscape Features
|
Landscaped |
|
Sewer
|
Municipal Sewage System |
|
Size Irregular
|
1.0345 |
|
Size Total
|
1.0345 Ac |
|
Size Total Text
|
1.0345 Ac |
Rooms
| Level |
Type |
Length |
Width |
Dimensions |
|
Second Level |
Primary Bedroom |
|
|
16..2 x 18. /na |
|
Second Level |
Ensuite (# Pieces 2-6) |
|
|
9..9 x 12. / na |
|
Second Level |
Bedroom |
|
|
11..5 x 9..2 /na |
|
Second Level |
Bedroom |
|
|
11..11 x 11..6 /na |
|
Second Level |
Bedroom |
|
|
12..1 x 11..10 /na |
|
Second Level |
Bath (# Pieces 1-6) |
|
|
9..4 x 9..4 /na |
|
Main Level |
Den |
|
|
11. x 10. /na |
|
Main Level |
Living Room |
|
|
21..6 x 18. /44 |
|
Main Level |
Dining Room |
|
|
14..1 x 12..1 /40 |
|
Main Level |
Kitchen |
|
|
23..5 x 12..1 /40 |
|
Main Level |
Family Room |
|
|
24..6 x 10..10 /na |
|
Main Level |
Bath (# Pieces 1-6) |
|
|
3..2 x 5..8 /na |
https://www.realtor.ca/real-estate/27884813/136-brookside-road-bible-hill-bible-hill

