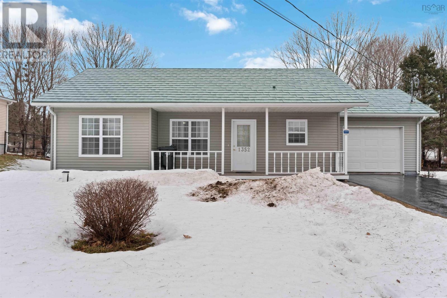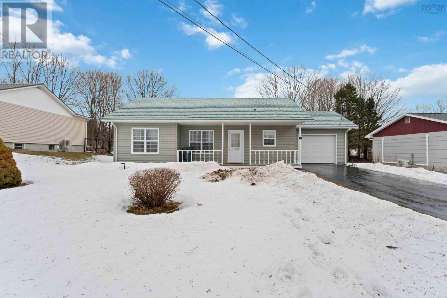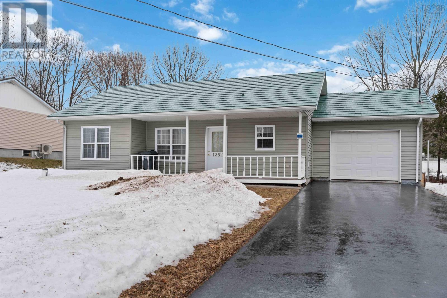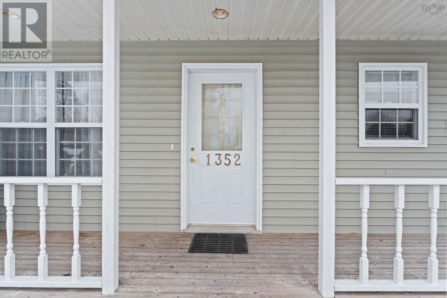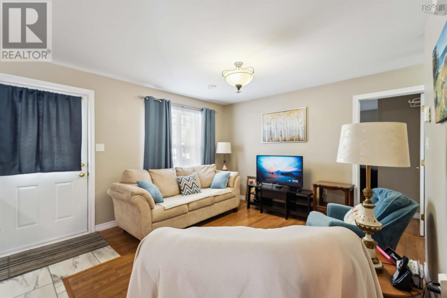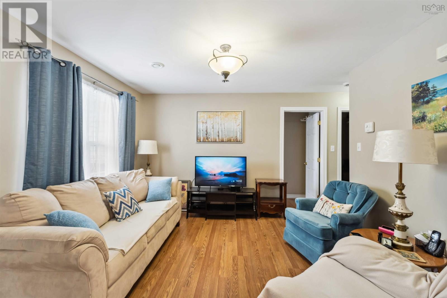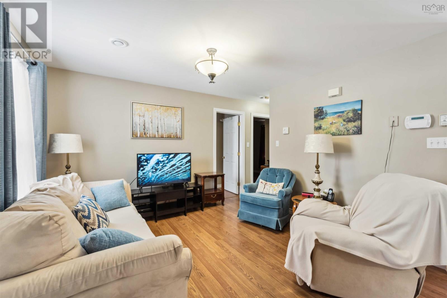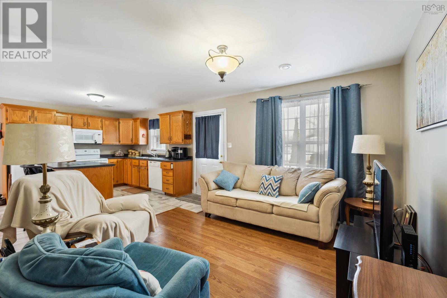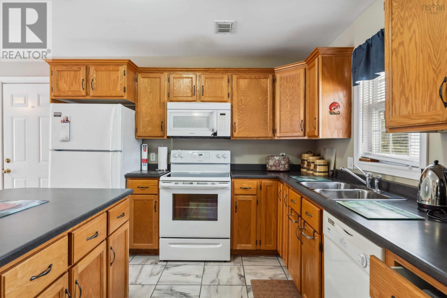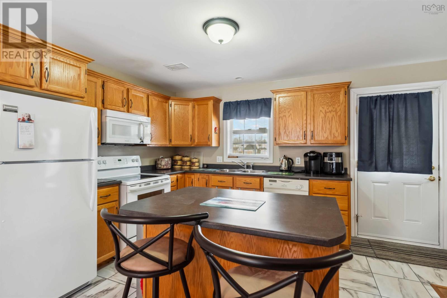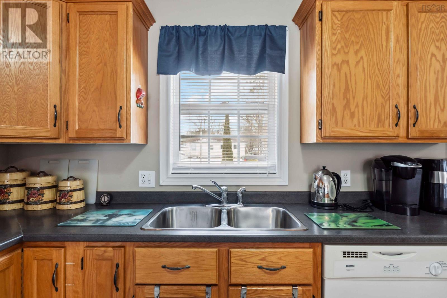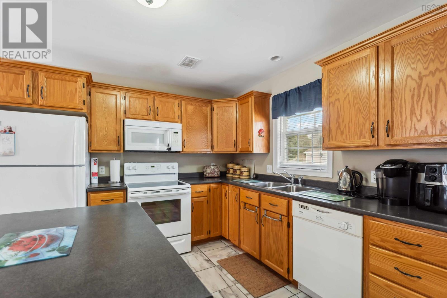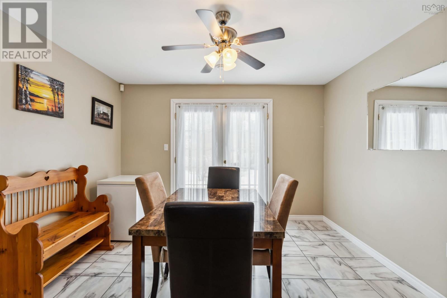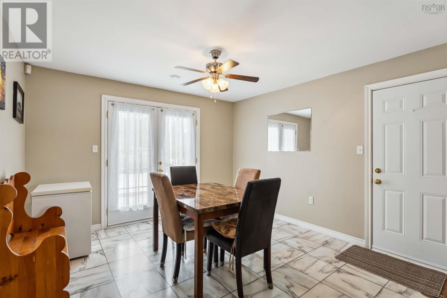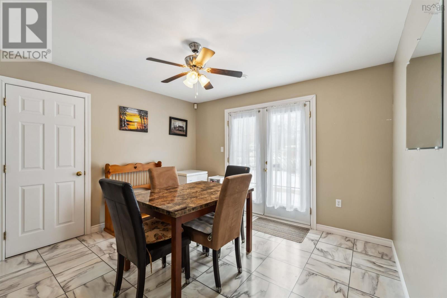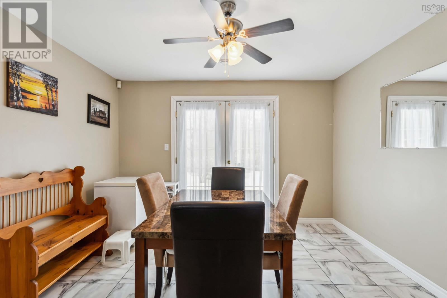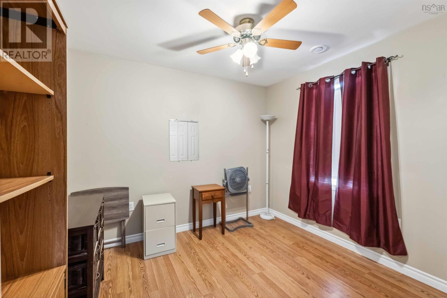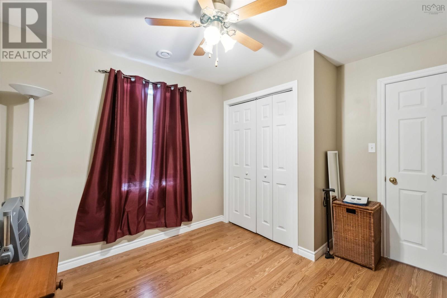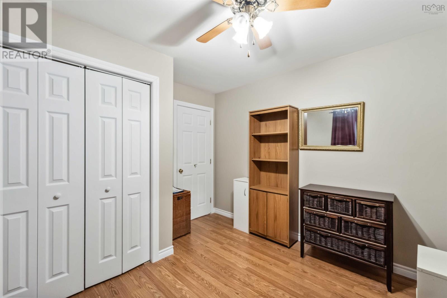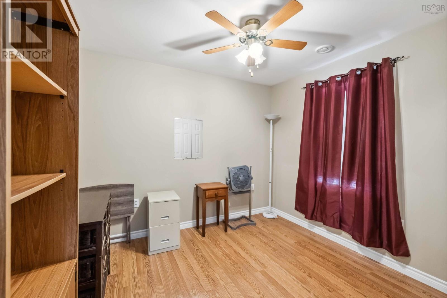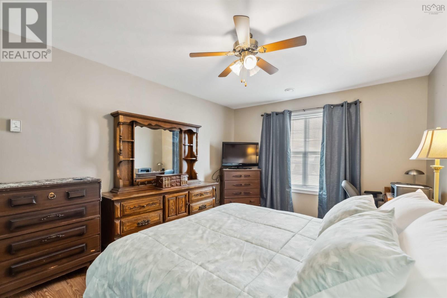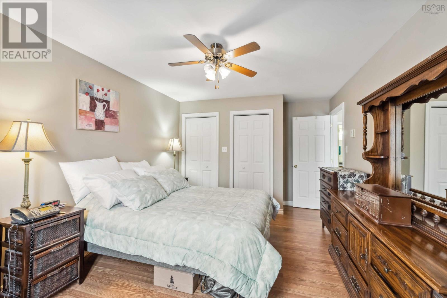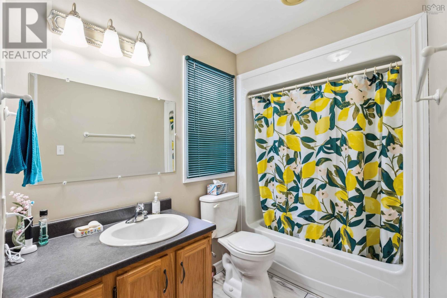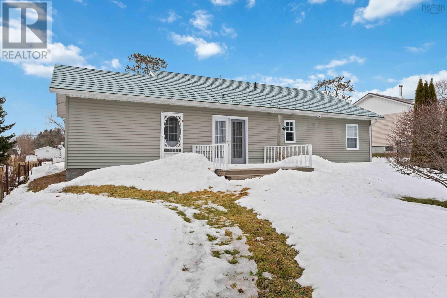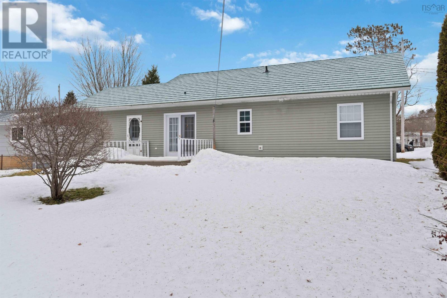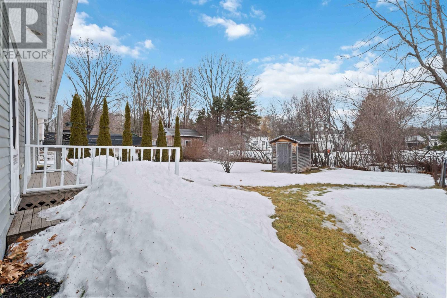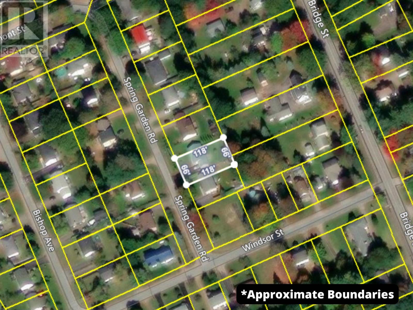2 Bedroom
1 Bathroom
1128 sqft
Bungalow
Partially Landscaped
$315,000
Welcome to 1352 Spring Garden Rd! This beautifully maintained bungalow offers the perfect blend of privacy and convenience, nestled on a lightly traveled street yet just minutes from all amenities. Located between the villages of Kingston and Greenwood, you'll enjoy easy access to restaurants, shopping centers, banks, and retailers. Step inside to discover 1,128 sq. ft. of open-concept living space, designed for comfort and functionality. This home is in great condition and boasts in-floor radiant heat, durable ceramic and laminate flooring, and a maintenance-free exterior. The metal roof and covered veranda add both charm and practicality, and includes an attached garage. Whether you're a retiree looking for easy living or a first-time buyer searching for a great starter home, this property is affordable, low-maintenance, and move-in ready. Don't miss your opportunity to call 1352 Spring Garden Rd home! (id:25286)
Property Details
|
MLS® Number
|
202504419 |
|
Property Type
|
Single Family |
|
Community Name
|
Kingston |
|
Amenities Near By
|
Golf Course, Park, Playground, Public Transit, Shopping, Place Of Worship |
|
Community Features
|
Recreational Facilities, School Bus |
Building
|
Bathroom Total
|
1 |
|
Bedrooms Above Ground
|
2 |
|
Bedrooms Total
|
2 |
|
Appliances
|
Stove, Microwave, Refrigerator |
|
Architectural Style
|
Bungalow |
|
Basement Type
|
Unknown |
|
Constructed Date
|
2005 |
|
Construction Style Attachment
|
Detached |
|
Exterior Finish
|
Vinyl |
|
Flooring Type
|
Ceramic Tile, Laminate |
|
Foundation Type
|
Poured Concrete, Concrete Slab |
|
Stories Total
|
1 |
|
Size Interior
|
1128 Sqft |
|
Total Finished Area
|
1128 Sqft |
|
Type
|
House |
|
Utility Water
|
Drilled Well |
Parking
Land
|
Acreage
|
No |
|
Land Amenities
|
Golf Course, Park, Playground, Public Transit, Shopping, Place Of Worship |
|
Landscape Features
|
Partially Landscaped |
|
Sewer
|
Municipal Sewage System |
|
Size Irregular
|
0.1791 |
|
Size Total
|
0.1791 Ac |
|
Size Total Text
|
0.1791 Ac |
Rooms
| Level |
Type |
Length |
Width |
Dimensions |
|
Main Level |
Kitchen |
|
|
12 x 10.5 |
|
Main Level |
Dining Room |
|
|
12.8 x 12 |
|
Main Level |
Living Room |
|
|
12 x 11.8 |
|
Main Level |
Primary Bedroom |
|
|
14.7 x 11.1 |
|
Main Level |
Bedroom |
|
|
18 x 12 |
|
Main Level |
Utility Room |
|
|
11.1 x 10 |
|
Main Level |
Bath (# Pieces 1-6) |
|
|
5.5 x 10.6 (4pc) |
https://www.realtor.ca/real-estate/27995391/1352-spring-garden-road-kingston-kingston

