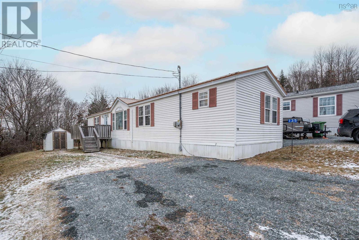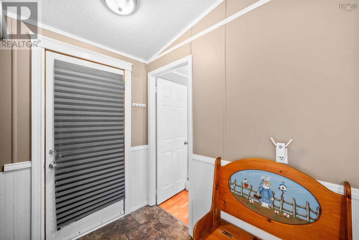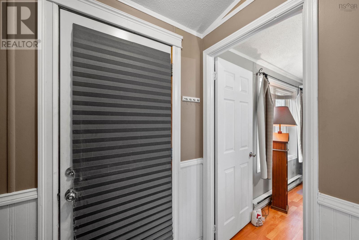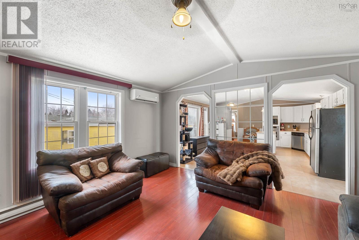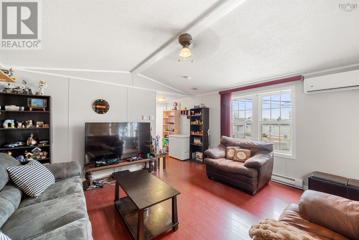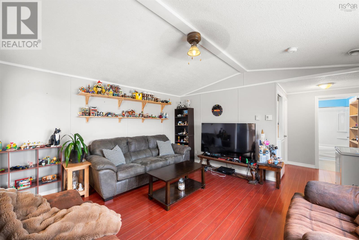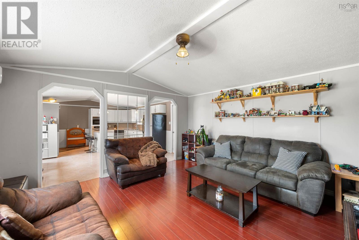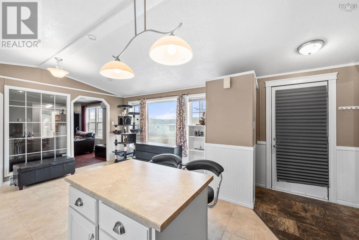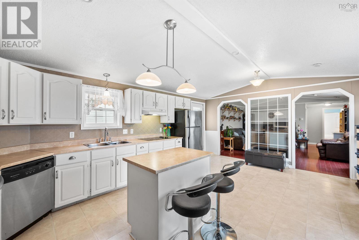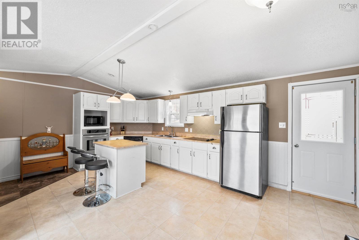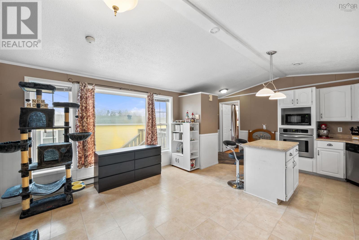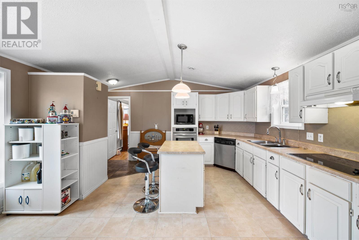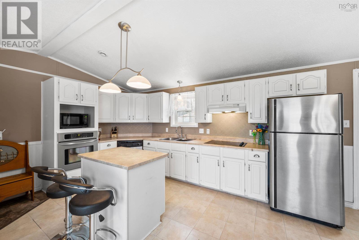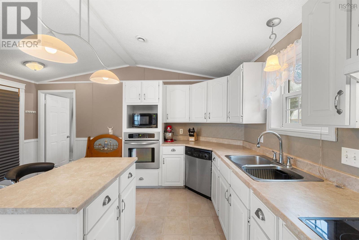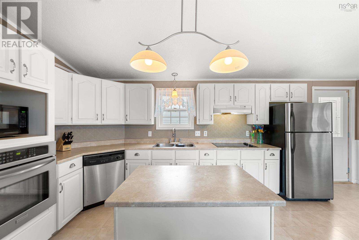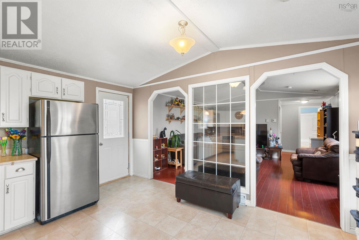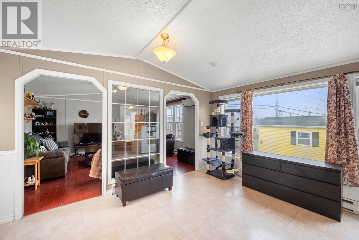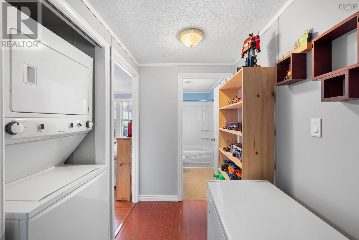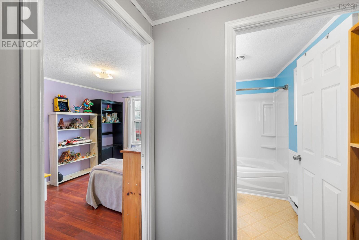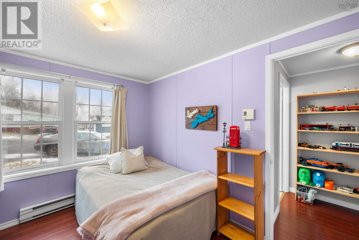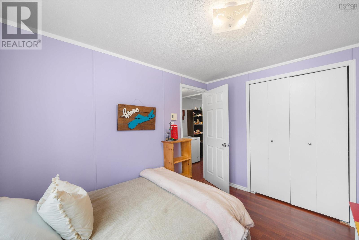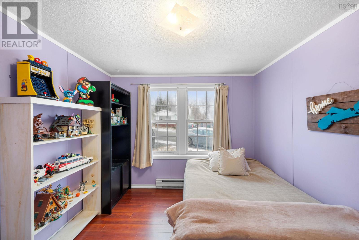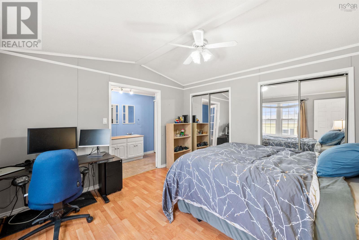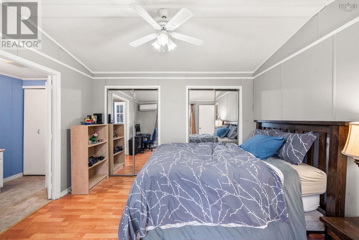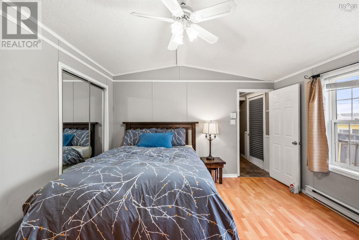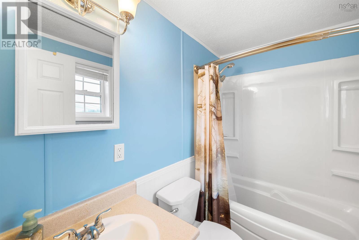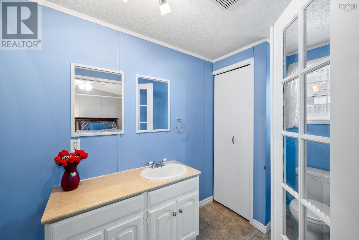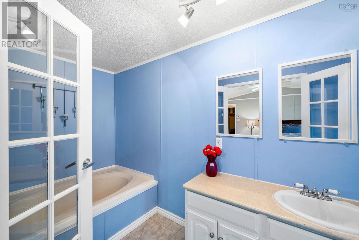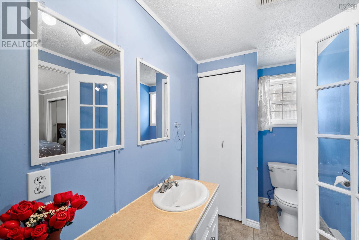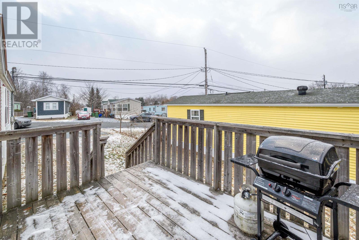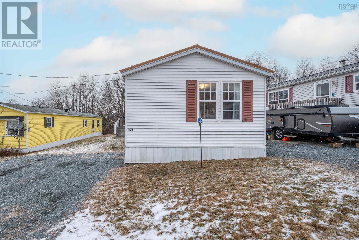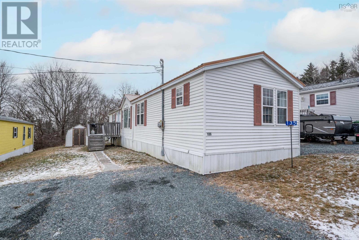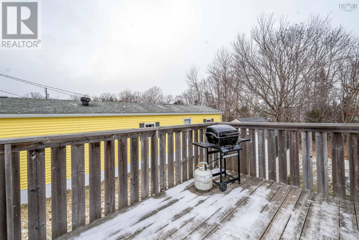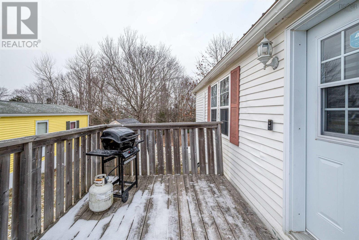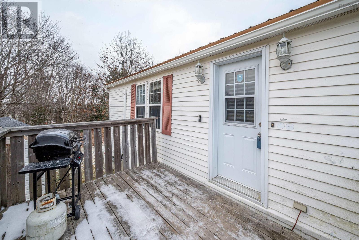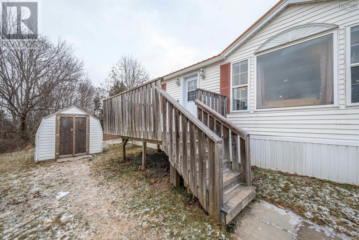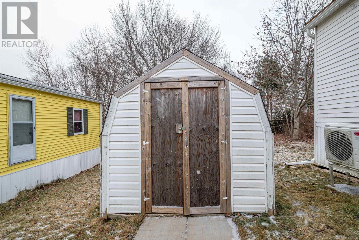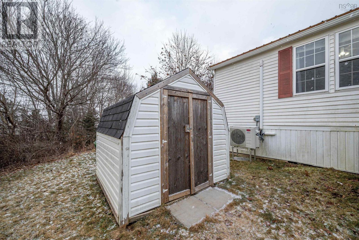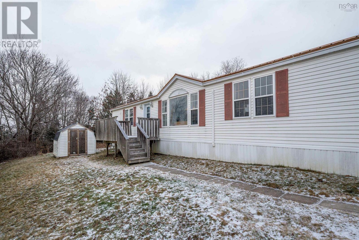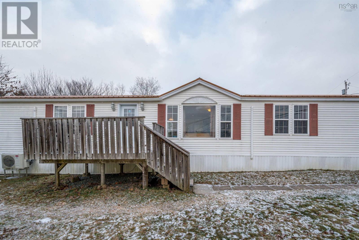2 Bedroom
2 Bathroom
1120 sqft
Mini
Heat Pump
Landscaped
$239,900
Looking for a cozy, low-maintenance living space in a peaceful environment? This adorable mini home, nestled in a beautiful park, offers the perfect blend of comfort and tranquility. Whether you're downsizing, or a first-time buyer, this charming home is a must-see! Open concept living room, kitchen and dining area with island. Kitchen with plenty of cabinetry. Bright with lots of natural light. Bedrooms located at each end of the home for privacy. Primary bedroom with the convenience of the ensuite. Highlights include; steel roof, heat pumps & storage shed. Monthly $400.00 park fee includes water. Home is close to all amenities Lower Sackville has to offer. (id:25286)
Property Details
|
MLS® Number
|
202501554 |
|
Property Type
|
Single Family |
|
Community Name
|
Lower Sackville |
|
Amenities Near By
|
Shopping, Place Of Worship |
|
Community Features
|
School Bus |
|
Structure
|
Shed |
Building
|
Bathroom Total
|
2 |
|
Bedrooms Above Ground
|
2 |
|
Bedrooms Total
|
2 |
|
Appliances
|
Stove, Dishwasher, Dryer, Washer, Refrigerator |
|
Architectural Style
|
Mini |
|
Basement Type
|
None |
|
Constructed Date
|
1991 |
|
Cooling Type
|
Heat Pump |
|
Exterior Finish
|
Vinyl |
|
Flooring Type
|
Laminate, Vinyl |
|
Stories Total
|
1 |
|
Size Interior
|
1120 Sqft |
|
Total Finished Area
|
1120 Sqft |
|
Type
|
Mobile Home |
|
Utility Water
|
Municipal Water |
Parking
Land
|
Acreage
|
No |
|
Land Amenities
|
Shopping, Place Of Worship |
|
Landscape Features
|
Landscaped |
|
Sewer
|
Municipal Sewage System |
|
Size Total Text
|
Under 1/2 Acre |
Rooms
| Level |
Type |
Length |
Width |
Dimensions |
|
Main Level |
Kitchen |
|
|
19.4x15 |
|
Main Level |
Living Room |
|
|
14.2x15 |
|
Main Level |
Primary Bedroom |
|
|
12.2x13 |
|
Main Level |
Bedroom |
|
|
10.2x9.5 |
|
Main Level |
Ensuite (# Pieces 2-6) |
|
|
15x5 |
|
Main Level |
Bath (# Pieces 1-6) |
|
|
7.58x4.75 |
|
Main Level |
Laundry Room |
|
|
5.2x7 |
https://www.realtor.ca/real-estate/27838570/135-hilltop-drive-lower-sackville-lower-sackville

