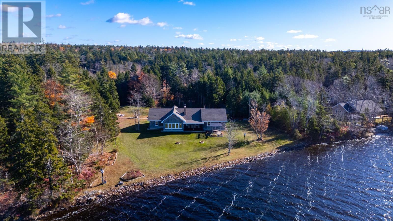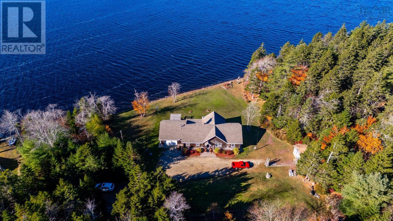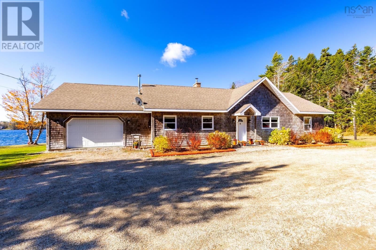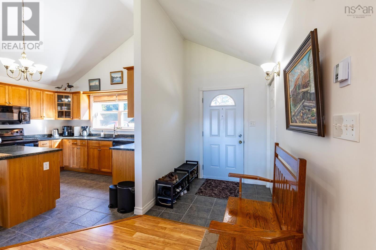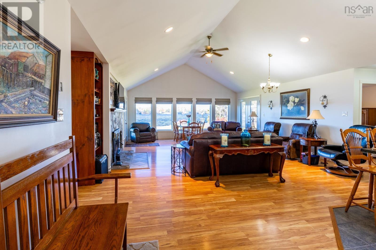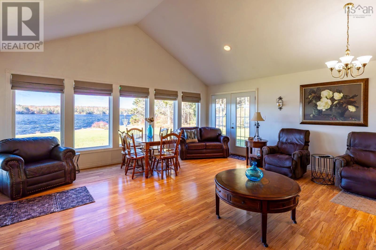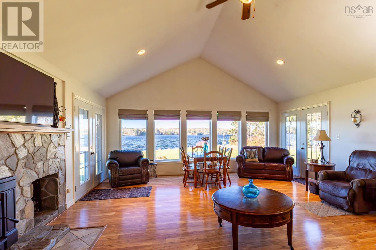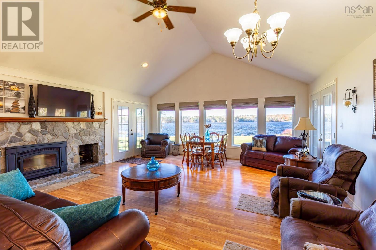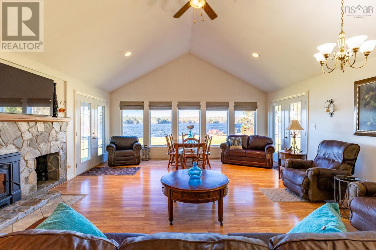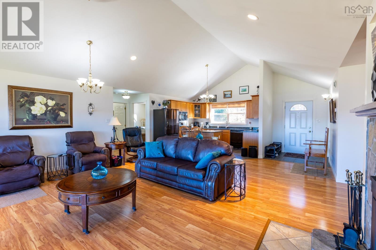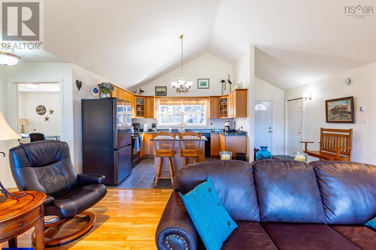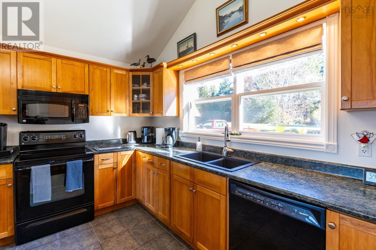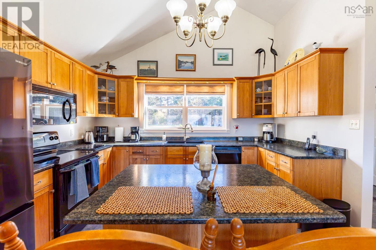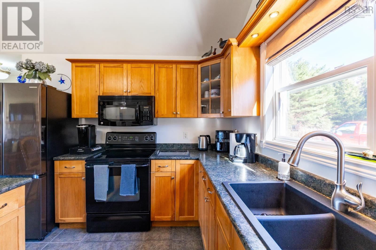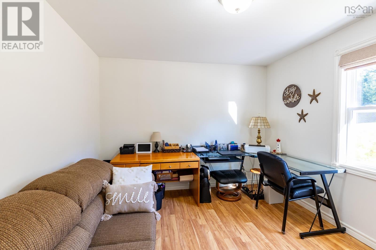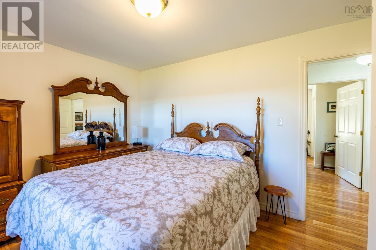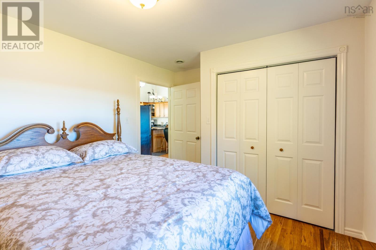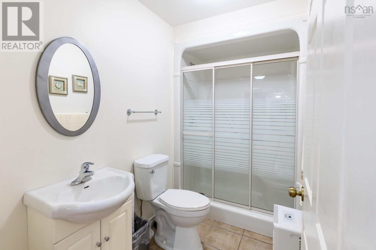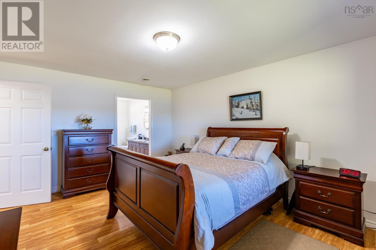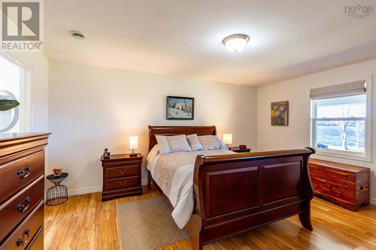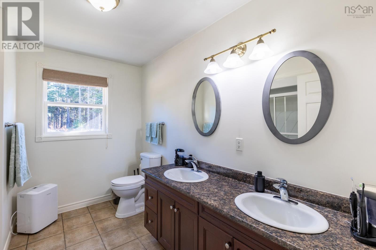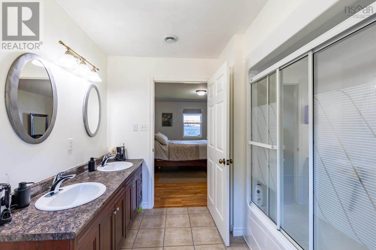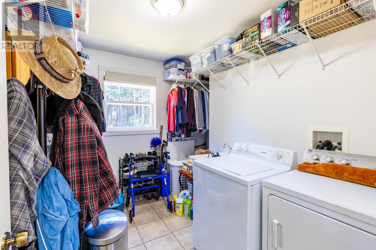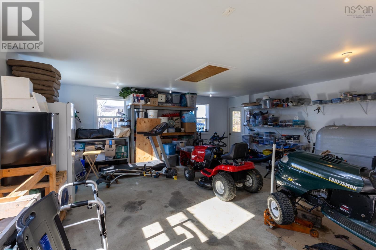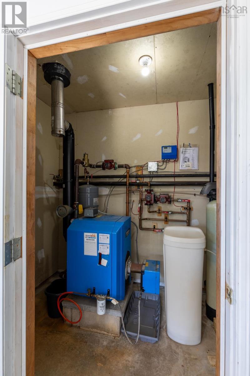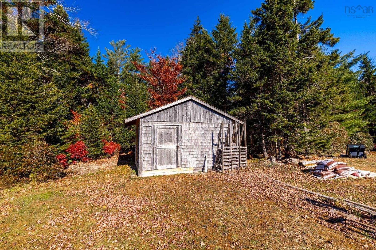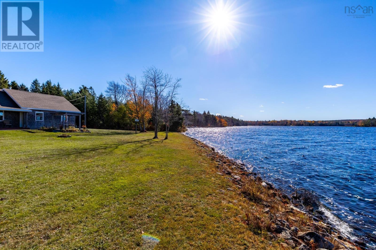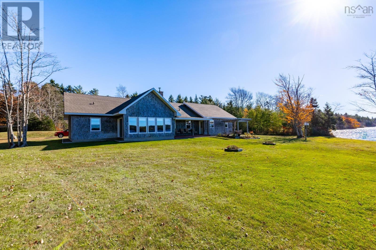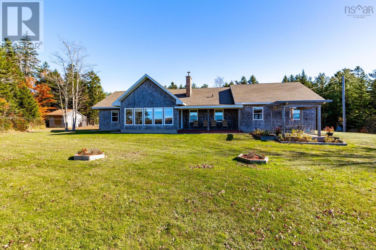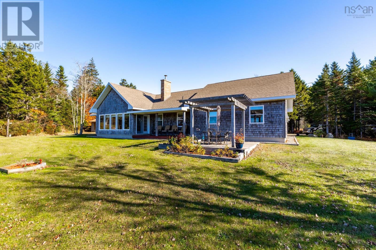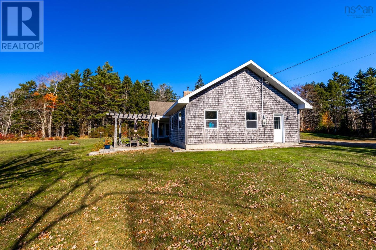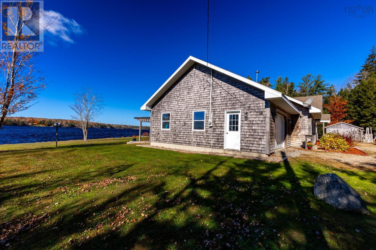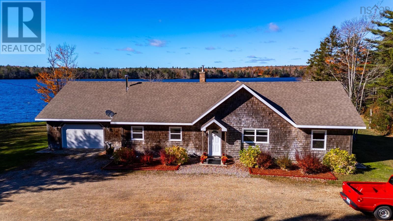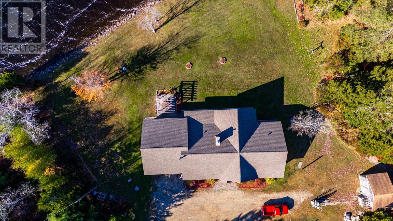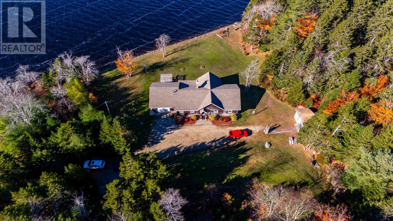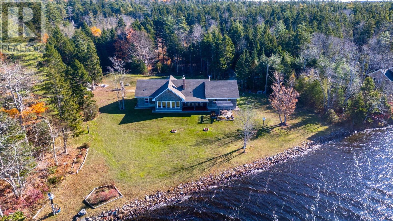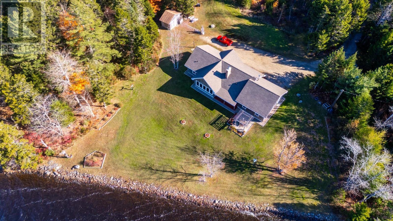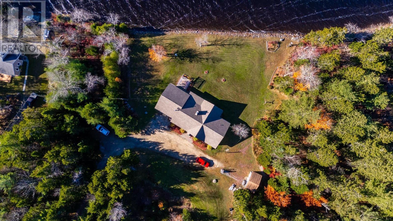3 Bedroom
2 Bathroom
1612 sqft
Bungalow
Fireplace
Waterfront On Lake
Acreage
Partially Landscaped
$569,000
Experience lakefront living at its finest with this stunning 17-year-old, 3-bedroom, 2-bathroom open-concept bungalow on Kempt Back Lake. Set on a sprawling 2.5-acre lot, this property offers privacy, nature, and countless features to impress. With 282 feet of natural rock-buffeted lake frontage, the panoramic lake views from your lighted porch and pergola are simply unmatched. Inside, enjoy the airy feel of cathedral ceilings and the warmth of the cozy wood-insert fireplace, paired with in-floor radiant heating to make it energy-efficient and inviting year-round. The spacious master bedroom features an ensuite bath and a large walk-in closet, while the raised flower gardens add beauty and charm around the property. Perfectly equipped for all seasons, the home is wired for a generator and offers versatile lake activities, including swimming, kayaking, boating, bass fishing, and water skiing in the summer, plus ice skating in the winter. Located just 10 minutes from the Carleton Store and 30 minutes from Yarmouth, this lakeside retreat combines the best of relaxation and convenience. Whether you're bird-watching, gardening, or simply soaking in the serene landscape, this home offers a unique lifestyle you won't want to miss. (id:25286)
Property Details
|
MLS® Number
|
202425872 |
|
Property Type
|
Single Family |
|
Community Name
|
North Kemptville |
|
Community Features
|
School Bus |
|
Features
|
Treed |
|
Structure
|
Shed |
|
View Type
|
Lake View |
|
Water Front Type
|
Waterfront On Lake |
Building
|
Bathroom Total
|
2 |
|
Bedrooms Above Ground
|
3 |
|
Bedrooms Total
|
3 |
|
Appliances
|
Stove, Dishwasher, Dryer, Washer |
|
Architectural Style
|
Bungalow |
|
Basement Type
|
None |
|
Constructed Date
|
2007 |
|
Construction Style Attachment
|
Detached |
|
Exterior Finish
|
Wood Shingles |
|
Fireplace Present
|
Yes |
|
Flooring Type
|
Laminate, Tile |
|
Foundation Type
|
Concrete Slab |
|
Stories Total
|
1 |
|
Size Interior
|
1612 Sqft |
|
Total Finished Area
|
1612 Sqft |
|
Type
|
House |
|
Utility Water
|
Drilled Well |
Parking
|
Garage
|
|
|
Attached Garage
|
|
|
Gravel
|
|
|
Shared
|
|
Land
|
Acreage
|
Yes |
|
Landscape Features
|
Partially Landscaped |
|
Sewer
|
Septic System |
|
Size Irregular
|
2.5 |
|
Size Total
|
2.5 Ac |
|
Size Total Text
|
2.5 Ac |
Rooms
| Level |
Type |
Length |
Width |
Dimensions |
|
Main Level |
Foyer |
|
|
8.5 x 10.11 |
|
Main Level |
Kitchen |
|
|
12.5 x 10.11 |
|
Main Level |
Living Room |
|
|
19 x 23.11 |
|
Main Level |
Bath (# Pieces 1-6) |
|
|
9.3 x 5.2 |
|
Main Level |
Bedroom |
|
|
13.6 x 10.10 |
|
Main Level |
Bedroom |
|
|
14 x 10.6 |
|
Main Level |
Primary Bedroom |
|
|
12.9 x 16.7 |
|
Main Level |
Ensuite (# Pieces 2-6) |
|
|
9.8 x 10.8 |
|
Main Level |
Storage |
|
|
7.2 x 12.4 |
|
Main Level |
Laundry Room |
|
|
10.11 x 10.8 |
https://www.realtor.ca/real-estate/27607542/135-beaver-point-road-north-kemptville-north-kemptville

