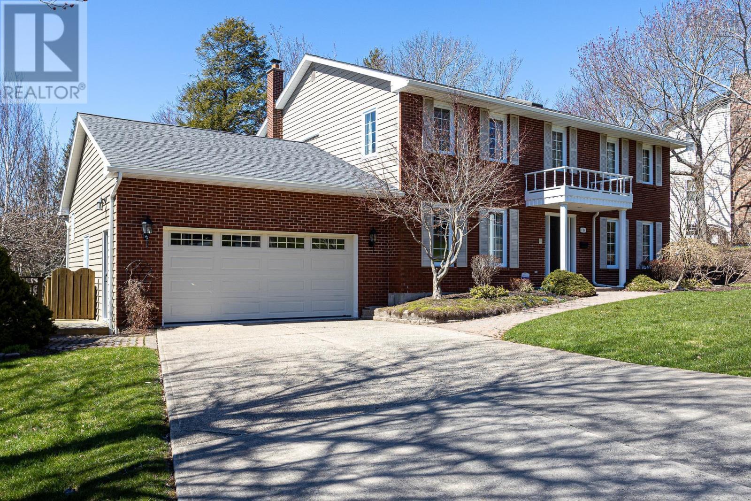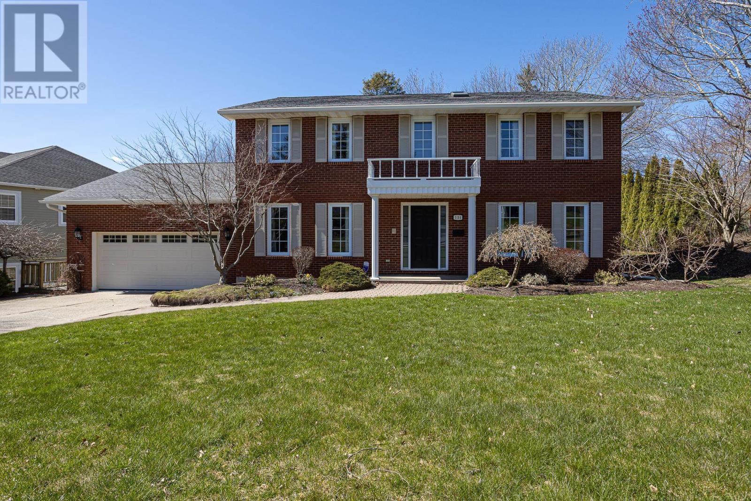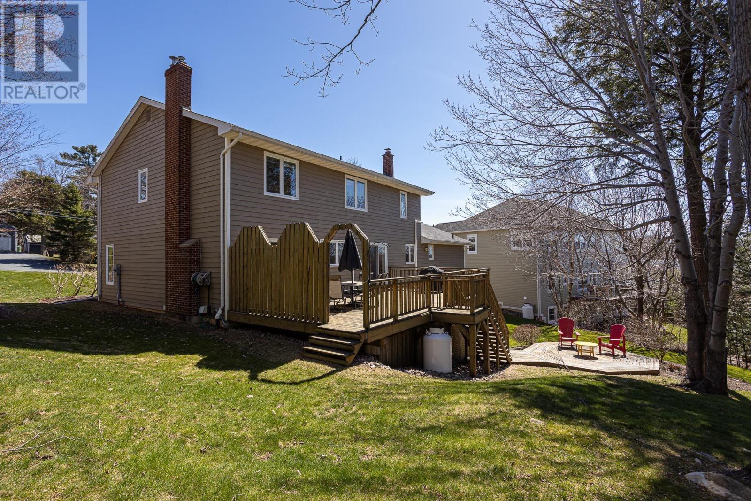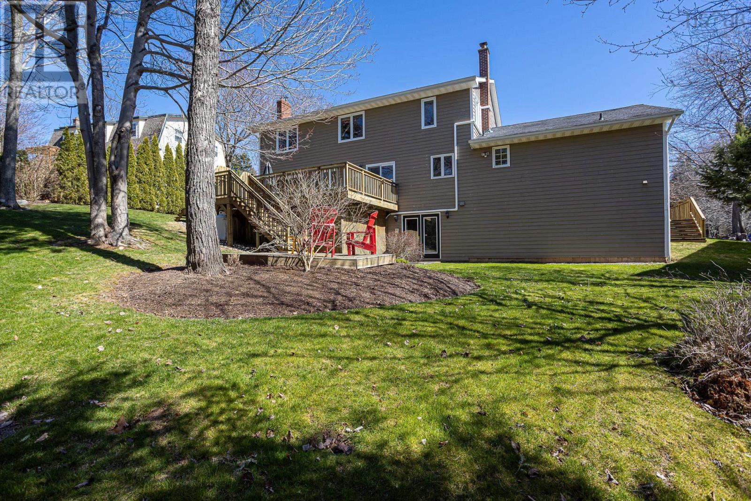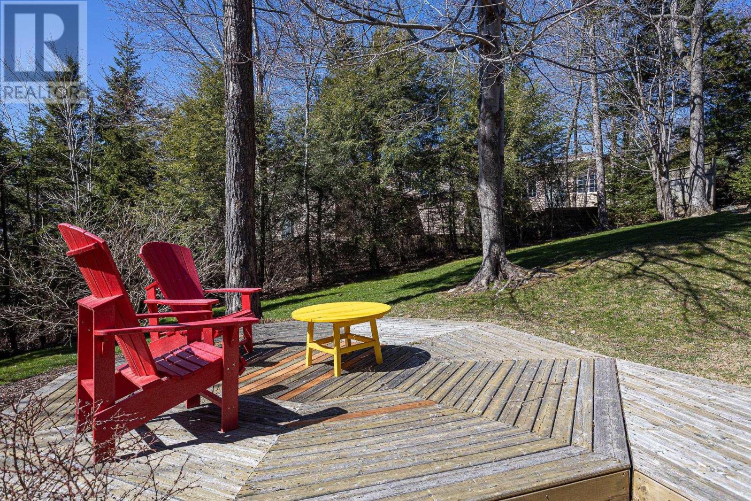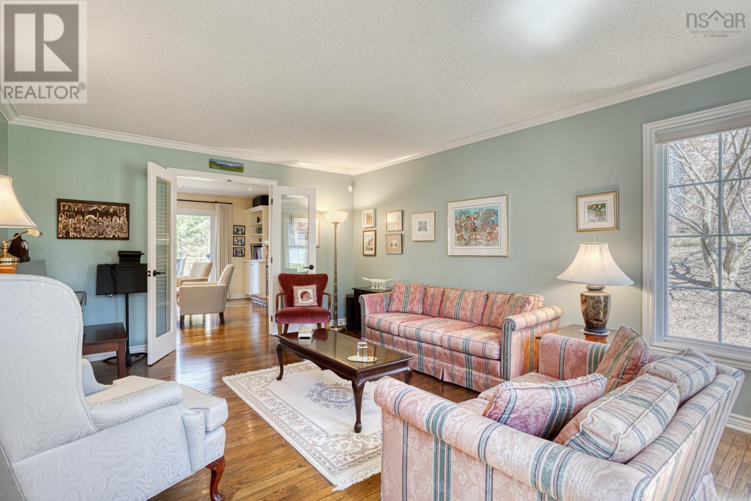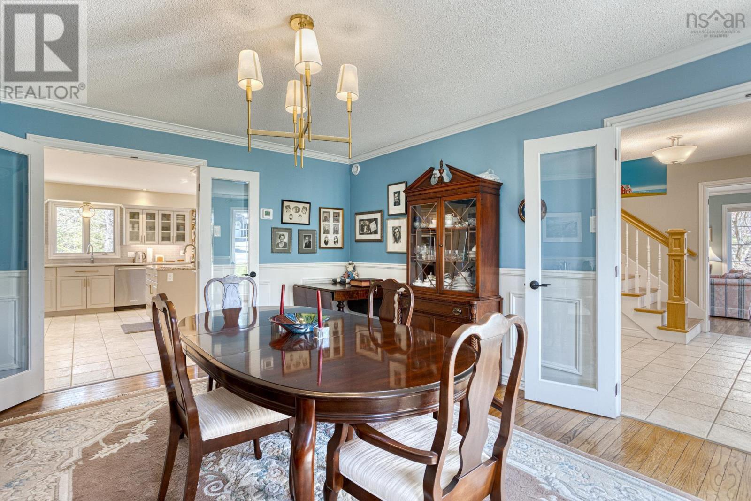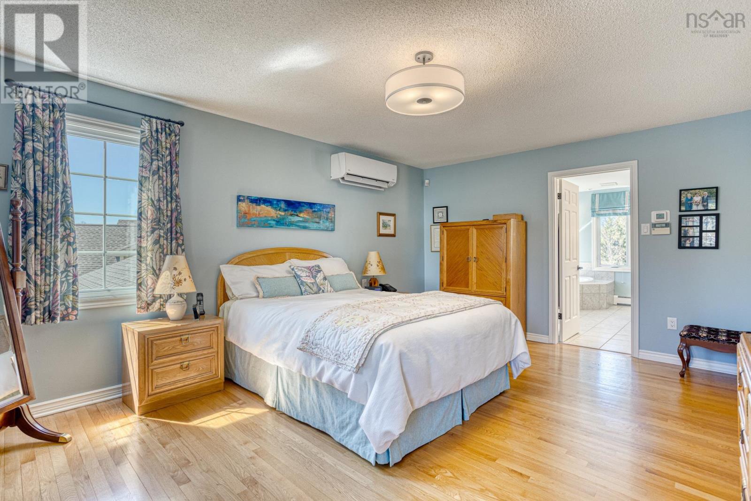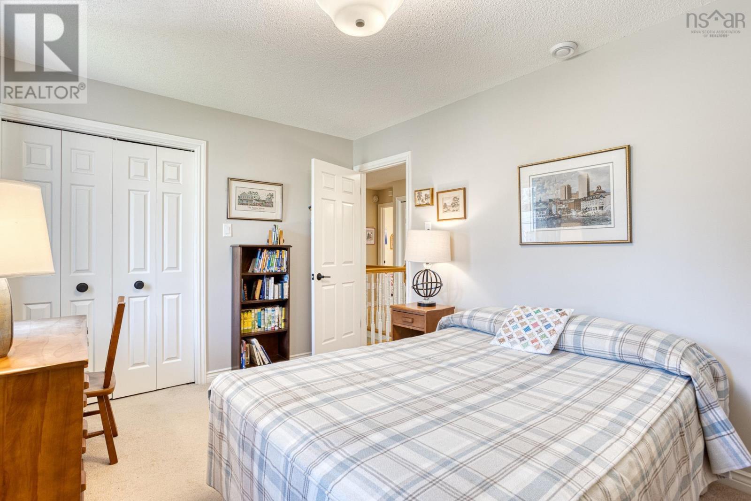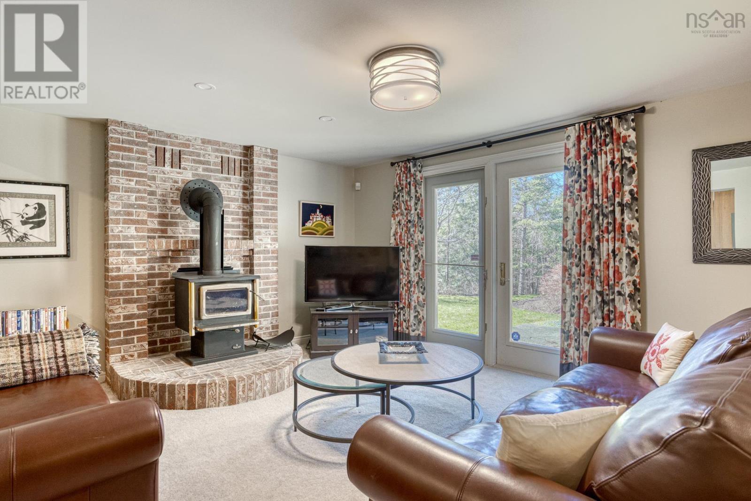4 Bedroom
4 Bathroom
3,690 ft2
Fireplace
Wall Unit
Landscaped
$1,089,000
Welcome to wonderful, this spacious Eaglewood home has been meticulously maintained by the current owners for 20 + years. The main floor offers a great floor plan for entertaining with large principal rooms and quality upgrades throughout. The upper level offers four spacious bedrooms including a well appointed primary suite and ensuite bath. The fully finished basement level includes a large rec room, flex space and ample storage. The private backyard is a gardeners delight with a large deck for outdoor dining and relaxation. An impressive list of upgrades and improvements provided by the Seller details the quality invested in this beautiful home. Within easy walking distance of schools, trail systems, shops, restaurants, Bedford Basin Yacht Club, Dewolf Park Boardwalk & Marina and Bedford Lions Swimming Pool. (id:25286)
Property Details
|
MLS® Number
|
202508798 |
|
Property Type
|
Single Family |
|
Community Name
|
Bedford |
|
Amenities Near By
|
Park, Playground, Public Transit, Shopping, Place Of Worship |
|
Community Features
|
Recreational Facilities, School Bus |
|
Equipment Type
|
Propane Tank |
|
Features
|
Treed |
|
Rental Equipment Type
|
Propane Tank |
Building
|
Bathroom Total
|
4 |
|
Bedrooms Above Ground
|
4 |
|
Bedrooms Total
|
4 |
|
Appliances
|
Oven, Oven - Electric, Dishwasher, Dryer - Electric, Washer, Refrigerator, Central Vacuum |
|
Basement Development
|
Partially Finished |
|
Basement Type
|
Full (partially Finished) |
|
Constructed Date
|
1985 |
|
Construction Style Attachment
|
Detached |
|
Cooling Type
|
Wall Unit |
|
Exterior Finish
|
Brick, Wood Siding |
|
Fireplace Present
|
Yes |
|
Flooring Type
|
Carpeted, Ceramic Tile, Hardwood |
|
Foundation Type
|
Poured Concrete |
|
Half Bath Total
|
2 |
|
Stories Total
|
2 |
|
Size Interior
|
3,690 Ft2 |
|
Total Finished Area
|
3690 Sqft |
|
Type
|
House |
|
Utility Water
|
Municipal Water |
Parking
Land
|
Acreage
|
No |
|
Land Amenities
|
Park, Playground, Public Transit, Shopping, Place Of Worship |
|
Landscape Features
|
Landscaped |
|
Sewer
|
Municipal Sewage System |
|
Size Irregular
|
0.3126 |
|
Size Total
|
0.3126 Ac |
|
Size Total Text
|
0.3126 Ac |
Rooms
| Level |
Type |
Length |
Width |
Dimensions |
|
Second Level |
Primary Bedroom |
|
|
17.10 x 12.11 |
|
Second Level |
Ensuite (# Pieces 2-6) |
|
|
12.11 x 11.2 |
|
Second Level |
Bedroom |
|
|
12.11 x 11.11 |
|
Second Level |
Bedroom |
|
|
12.11 x 12.10 |
|
Second Level |
Bedroom |
|
|
13 x 9.9 |
|
Second Level |
Bath (# Pieces 1-6) |
|
|
7.5 x 9.5 |
|
Lower Level |
Recreational, Games Room |
|
|
24.11 18 |
|
Lower Level |
Recreational, Games Room |
|
|
19.8 x 12.3 |
|
Lower Level |
Bath (# Pieces 1-6) |
|
|
6.3 x 4.11 |
|
Lower Level |
Storage |
|
|
6.4 x 4.11 |
|
Main Level |
Living Room |
|
|
18 x 13 |
|
Main Level |
Dining Room |
|
|
14.11 x 13 |
|
Main Level |
Kitchen |
|
|
15.11 x 10 |
|
Main Level |
Eat In Kitchen |
|
|
15.11 x 9.7 |
|
Main Level |
Family Room |
|
|
19.10 x 12.10 |
|
Main Level |
Bath (# Pieces 1-6) |
|
|
6.5 x 4.8 |
|
Main Level |
Laundry Room |
|
|
Measurements not available |
https://www.realtor.ca/real-estate/28210502/134-eaglewood-drive-bedford-bedford

