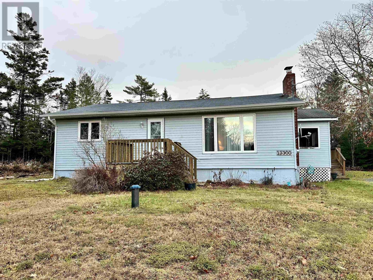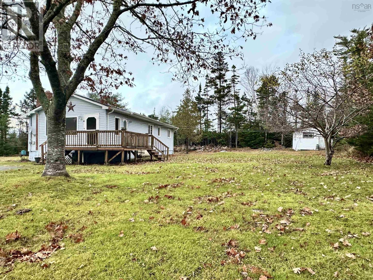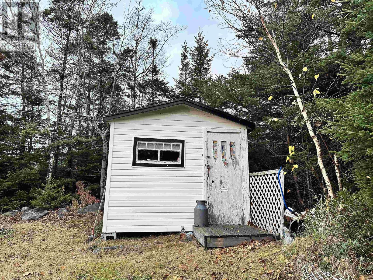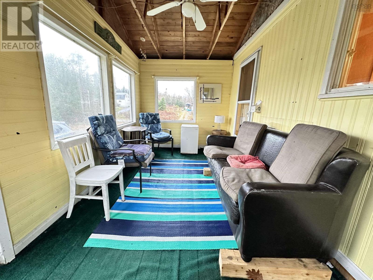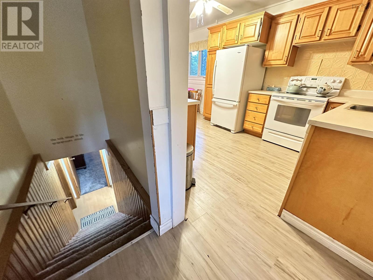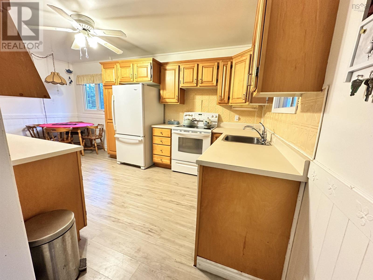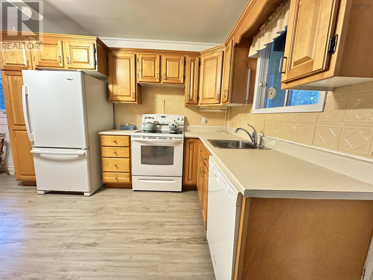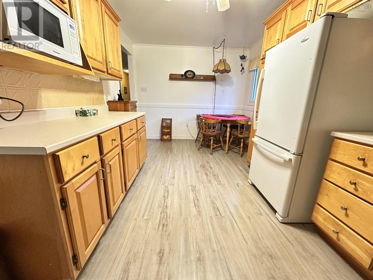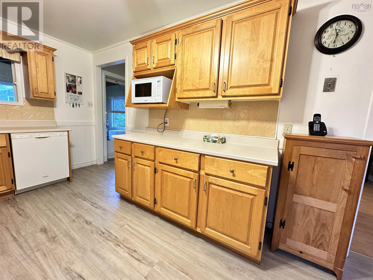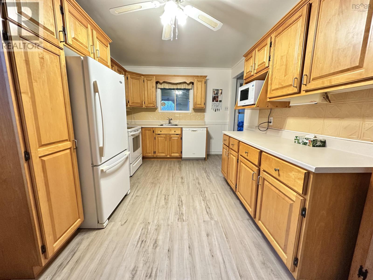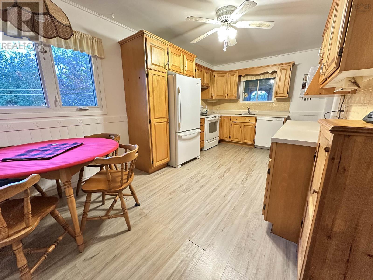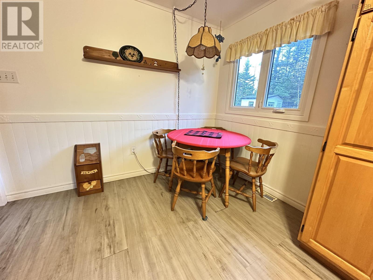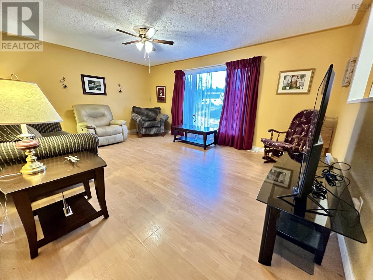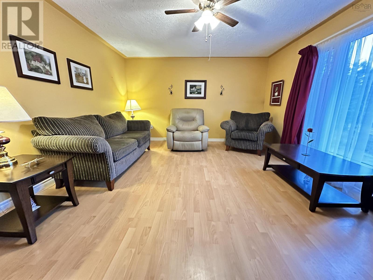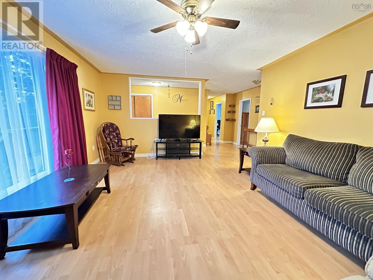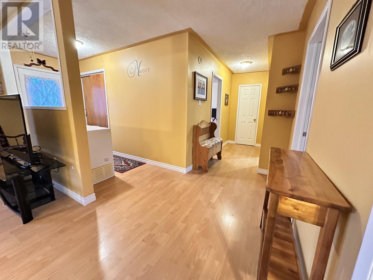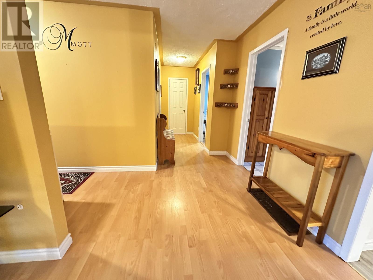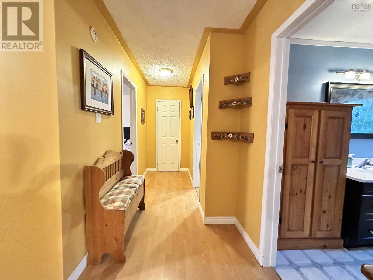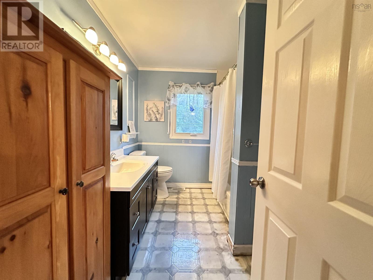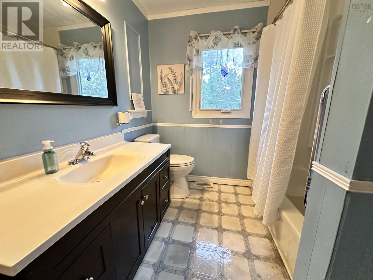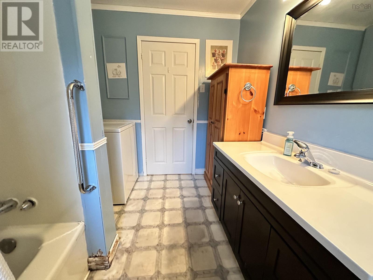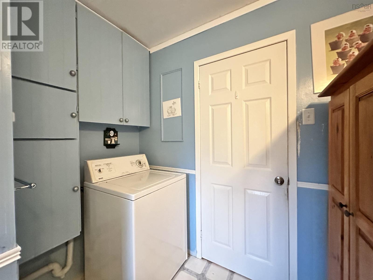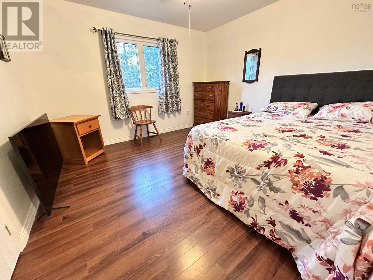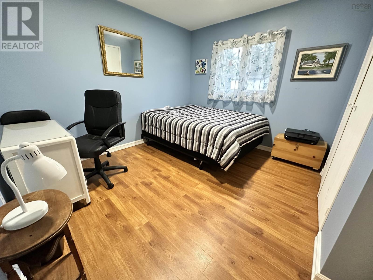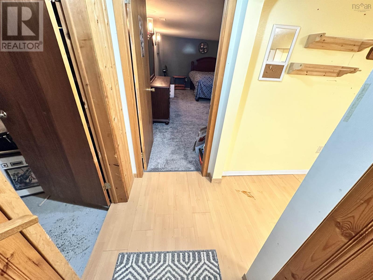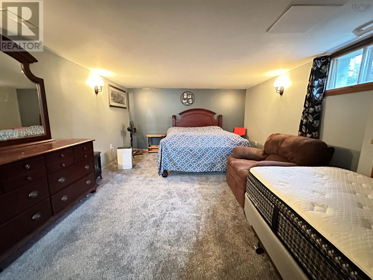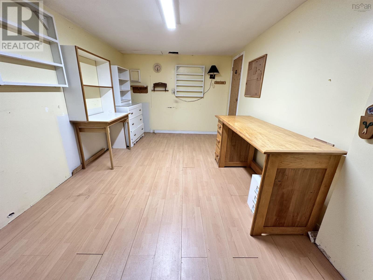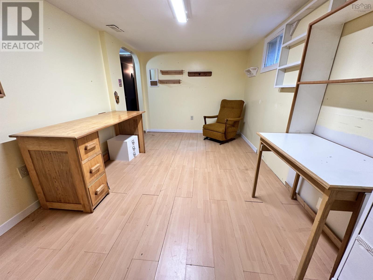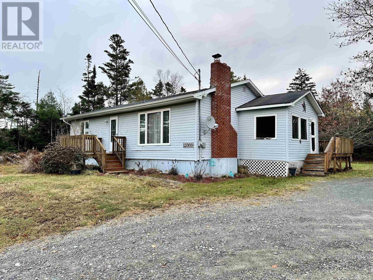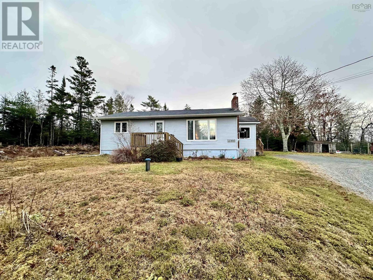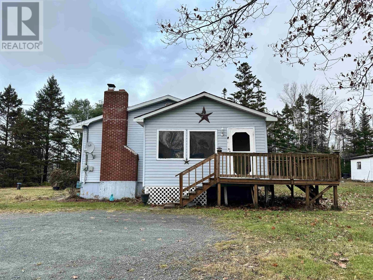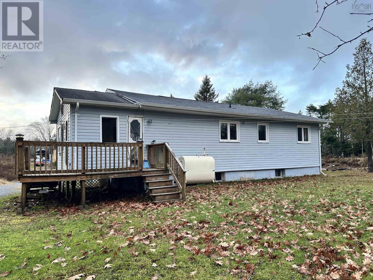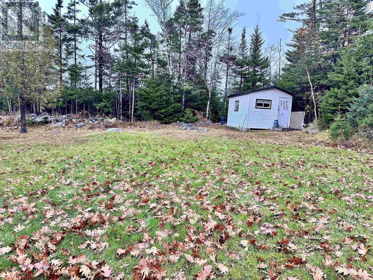3 Bedroom
1 Bathroom
1547 sqft
Bungalow
Partially Landscaped
$239,900
This sweet 3 bedroom bungalow in Ship Harbour is looking for new owners to make this property their new home. The large side porch/sunroom which has removable plexi-glass windows for air movement in the summer invites you into the home. Enjoy cooking in the large open dine-in kitchen with lots of cabinets and counter space. Through the kitchen is an ample size living room and front entry with closet, through the wide hallway is a 4 piece bathroom with washing machine. Also on the main floor are two good sized bedrooms with closets and a linen closet. The basement features a large 3rd bedroom (window does not meet egress) or rec room, a den/office, cold room and a large utility room with oil forced air furnace and hot water heater; also included is a wired electric hot water heater that just needs plumbing. A few updates over the years are vinyl windows, roof reshingled, furnace, deep well pump and pressure tank and septic pumped. Enjoy ATV rides on the trails nearby and under an hour from Dartmouth. Home is being sold "as is, where is" and will require some updating in the bathroom and porch and is priced accordingly. (id:25286)
Property Details
|
MLS® Number
|
202426491 |
|
Property Type
|
Single Family |
|
Community Name
|
Ship Harbour |
|
Features
|
Treed, Level |
Building
|
Bathroom Total
|
1 |
|
Bedrooms Above Ground
|
2 |
|
Bedrooms Below Ground
|
1 |
|
Bedrooms Total
|
3 |
|
Appliances
|
Range - Electric, Dryer - Electric, Washer, Refrigerator |
|
Architectural Style
|
Bungalow |
|
Basement Development
|
Partially Finished |
|
Basement Type
|
Full (partially Finished) |
|
Constructed Date
|
1978 |
|
Construction Style Attachment
|
Detached |
|
Exterior Finish
|
Vinyl |
|
Flooring Type
|
Carpeted, Laminate |
|
Foundation Type
|
Poured Concrete |
|
Stories Total
|
1 |
|
Size Interior
|
1547 Sqft |
|
Total Finished Area
|
1547 Sqft |
|
Type
|
House |
|
Utility Water
|
Drilled Well |
Parking
Land
|
Acreage
|
No |
|
Landscape Features
|
Partially Landscaped |
|
Sewer
|
Septic System |
|
Size Irregular
|
0.3444 |
|
Size Total
|
0.3444 Ac |
|
Size Total Text
|
0.3444 Ac |
Rooms
| Level |
Type |
Length |
Width |
Dimensions |
|
Basement |
Den |
|
|
15x9 |
|
Basement |
Bedroom |
|
|
19x12-J (or rec room) |
|
Basement |
Utility Room |
|
|
28x12.11 |
|
Basement |
Other |
|
|
12.11x8 Cold Room |
|
Main Level |
Porch |
|
|
15x8 |
|
Main Level |
Kitchen |
|
|
17x9 |
|
Main Level |
Dining Room |
|
|
combined |
|
Main Level |
Living Room |
|
|
17x13 |
|
Main Level |
Foyer |
|
|
10x4 |
|
Main Level |
Bath (# Pieces 1-6) |
|
|
9x4 +J+ Washer |
|
Main Level |
Primary Bedroom |
|
|
12x11 |
|
Main Level |
Bedroom |
|
|
11x9.10-J |
https://www.realtor.ca/real-estate/27644881/13300-highway-7-ship-harbour-ship-harbour

