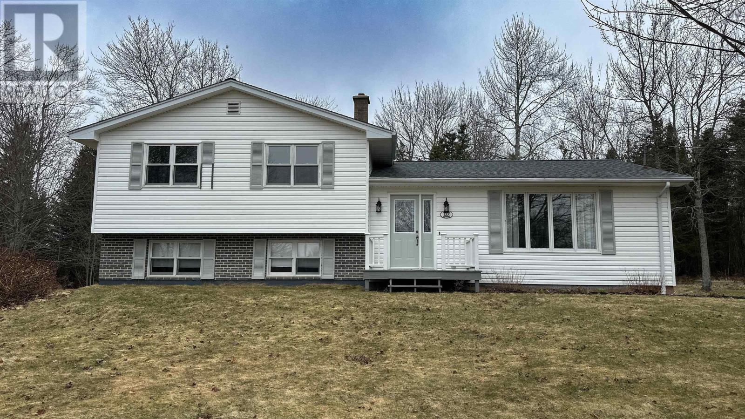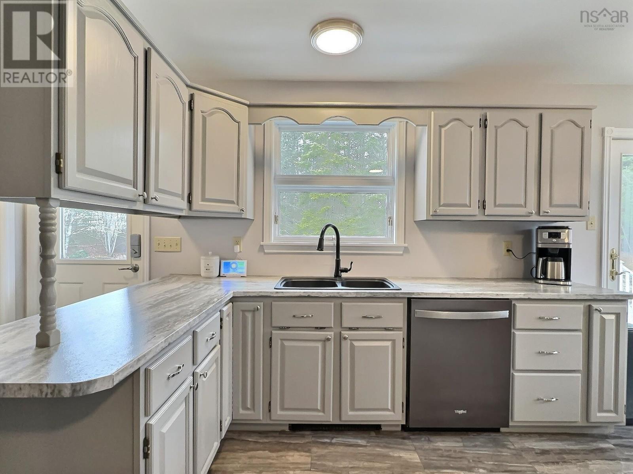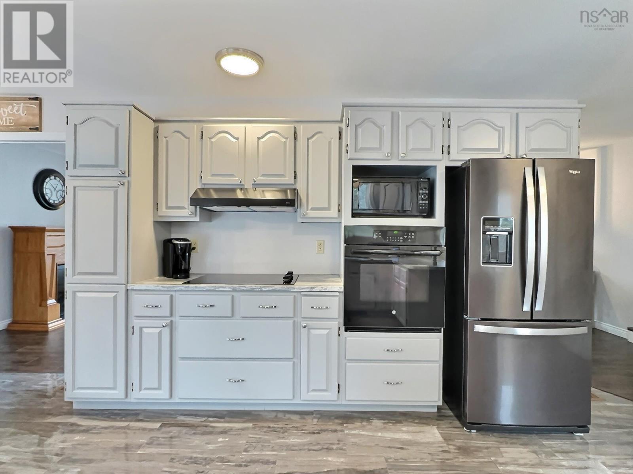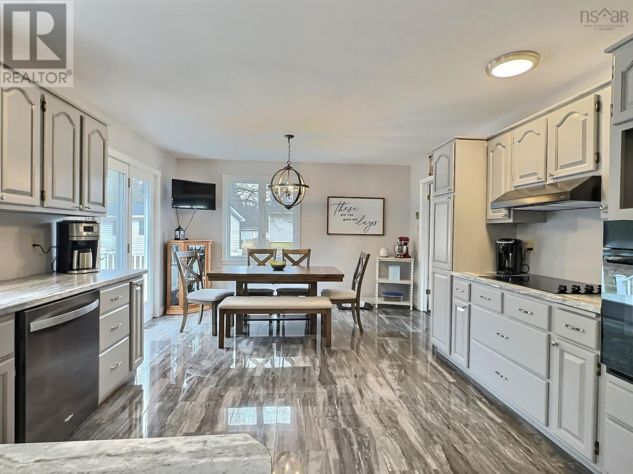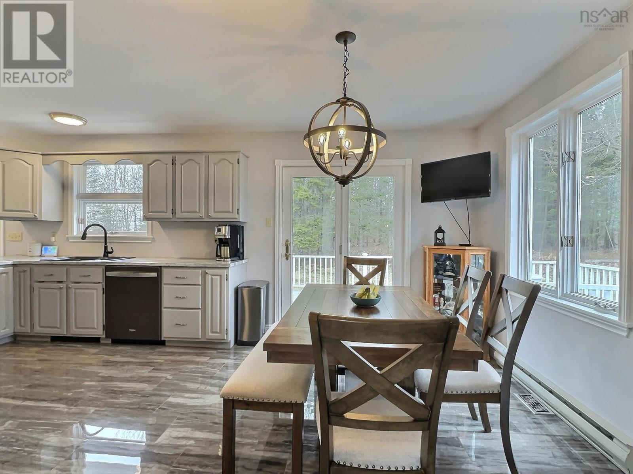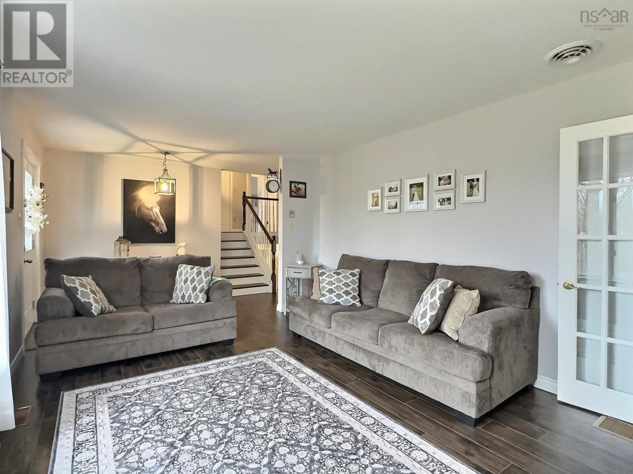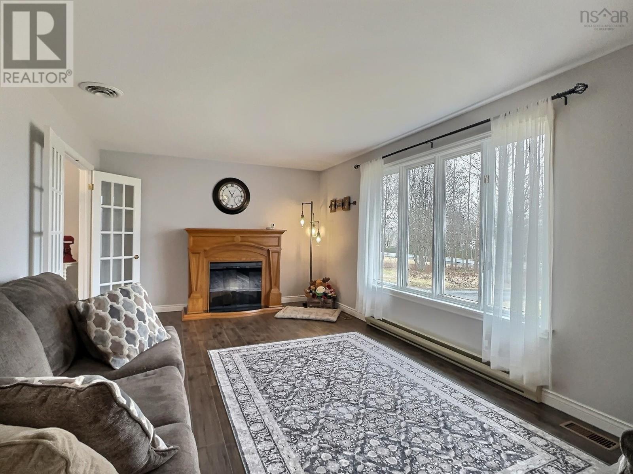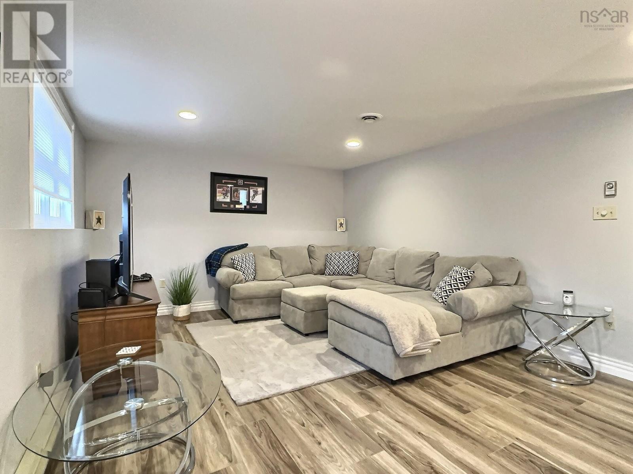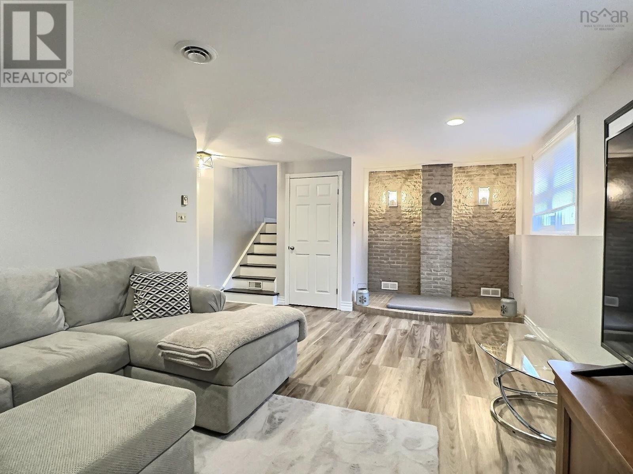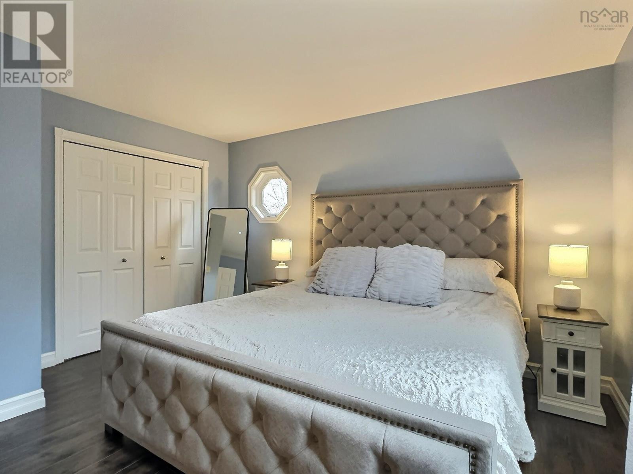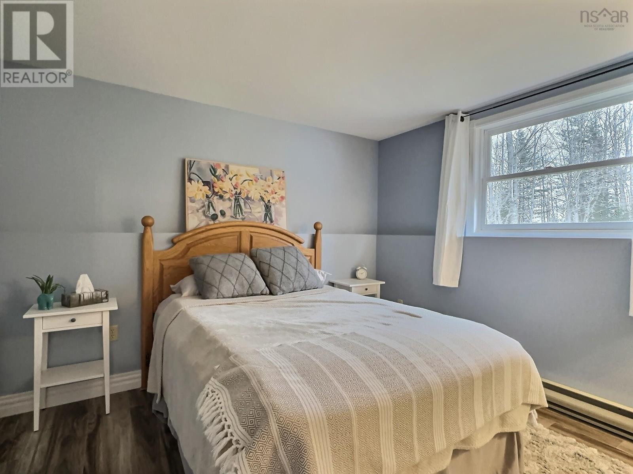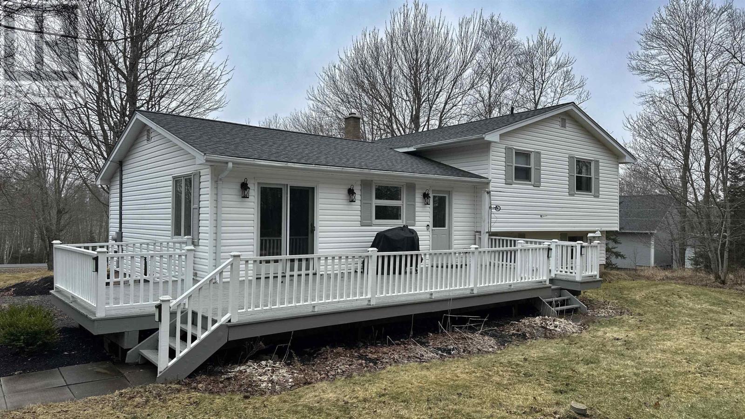4 Bedroom
2 Bathroom
2050 sqft
Acreage
Landscaped
$525,000
Visit REALTOR® website for additional information. Bright and spacious 4-bedroom, 2-bathroom home on 1.39 acres in a desirable neighborhood, offering privacy and convenience. Recent upgrades in the last five years include gleaming porcelain flooring in the kitchen and dining area, stylish laminate throughout, fresh paint, modern light fixtures and essential updates like a new hot water tank, oil tank, pressure tank, appliances, shingles replaced on the house and garage. The main floor features a welcoming living room, a well-appointed kitchen with ample cabinets, a bright dining area and a convenient laundry space. Upstairs, three comfortable bedrooms and a beautifully updated bath. The lower level includes a bedroom, second full bath and spacious rec room. Enjoy the large deck and private backyard, perfect for outdoor gatherings or peaceful mornings surrounded by nature. (id:25286)
Property Details
|
MLS® Number
|
202505580 |
|
Property Type
|
Single Family |
|
Community Name
|
Lower Onslow |
|
Amenities Near By
|
Golf Course, Park, Playground, Shopping, Place Of Worship |
|
Community Features
|
Recreational Facilities, School Bus |
|
Features
|
Treed, Level |
Building
|
Bathroom Total
|
2 |
|
Bedrooms Above Ground
|
3 |
|
Bedrooms Below Ground
|
1 |
|
Bedrooms Total
|
4 |
|
Appliances
|
Stove, Dishwasher, Dryer, Washer, Refrigerator |
|
Basement Development
|
Partially Finished |
|
Basement Type
|
Full (partially Finished) |
|
Constructed Date
|
1990 |
|
Construction Style Attachment
|
Detached |
|
Exterior Finish
|
Vinyl |
|
Flooring Type
|
Laminate, Porcelain Tile |
|
Foundation Type
|
Poured Concrete |
|
Stories Total
|
2 |
|
Size Interior
|
2050 Sqft |
|
Total Finished Area
|
2050 Sqft |
|
Type
|
House |
|
Utility Water
|
Drilled Well |
Parking
|
Garage
|
|
|
Detached Garage
|
|
|
Gravel
|
|
Land
|
Acreage
|
Yes |
|
Land Amenities
|
Golf Course, Park, Playground, Shopping, Place Of Worship |
|
Landscape Features
|
Landscaped |
|
Sewer
|
Septic System |
|
Size Irregular
|
1.39 |
|
Size Total
|
1.39 Ac |
|
Size Total Text
|
1.39 Ac |
Rooms
| Level |
Type |
Length |
Width |
Dimensions |
|
Second Level |
Bath (# Pieces 1-6) |
|
|
10.8x8.4 |
|
Second Level |
Primary Bedroom |
|
|
13.4x14.4 |
|
Second Level |
Bedroom |
|
|
8.10x9.9 |
|
Second Level |
Bedroom |
|
|
9.9x11.4 |
|
Basement |
Utility Room |
|
|
unfinished |
|
Lower Level |
Recreational, Games Room |
|
|
18x13 |
|
Lower Level |
Bedroom |
|
|
11.8x10.6 |
|
Lower Level |
Bath (# Pieces 1-6) |
|
|
7.7x7.10 |
|
Main Level |
Living Room |
|
|
25.5x11.8 |
|
Main Level |
Kitchen |
|
|
19x13 |
|
Main Level |
Dining Room |
|
|
combined |
|
Main Level |
Laundry Room |
|
|
5x3 |
|
Main Level |
Foyer |
|
|
6x3.9 |
https://www.realtor.ca/real-estate/28062641/132-oakland-drive-lower-onslow-lower-onslow

