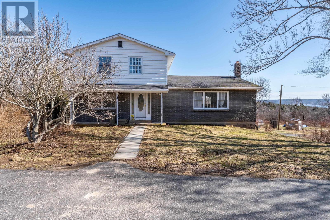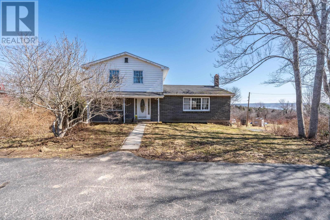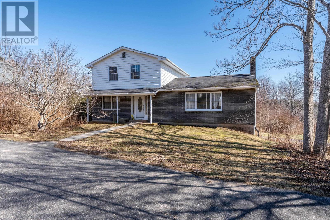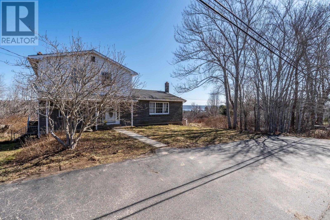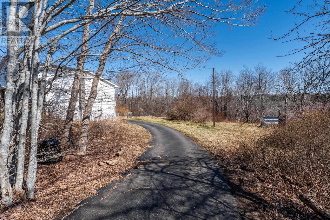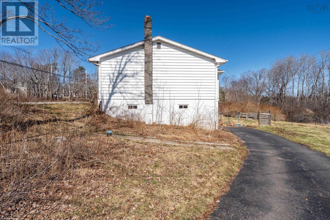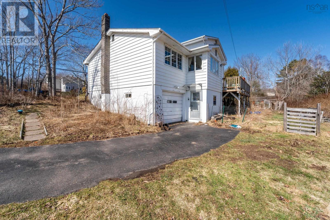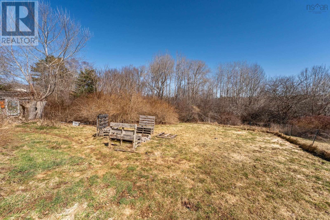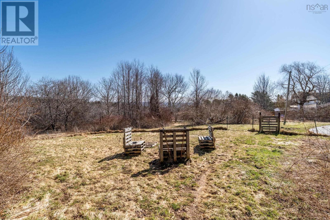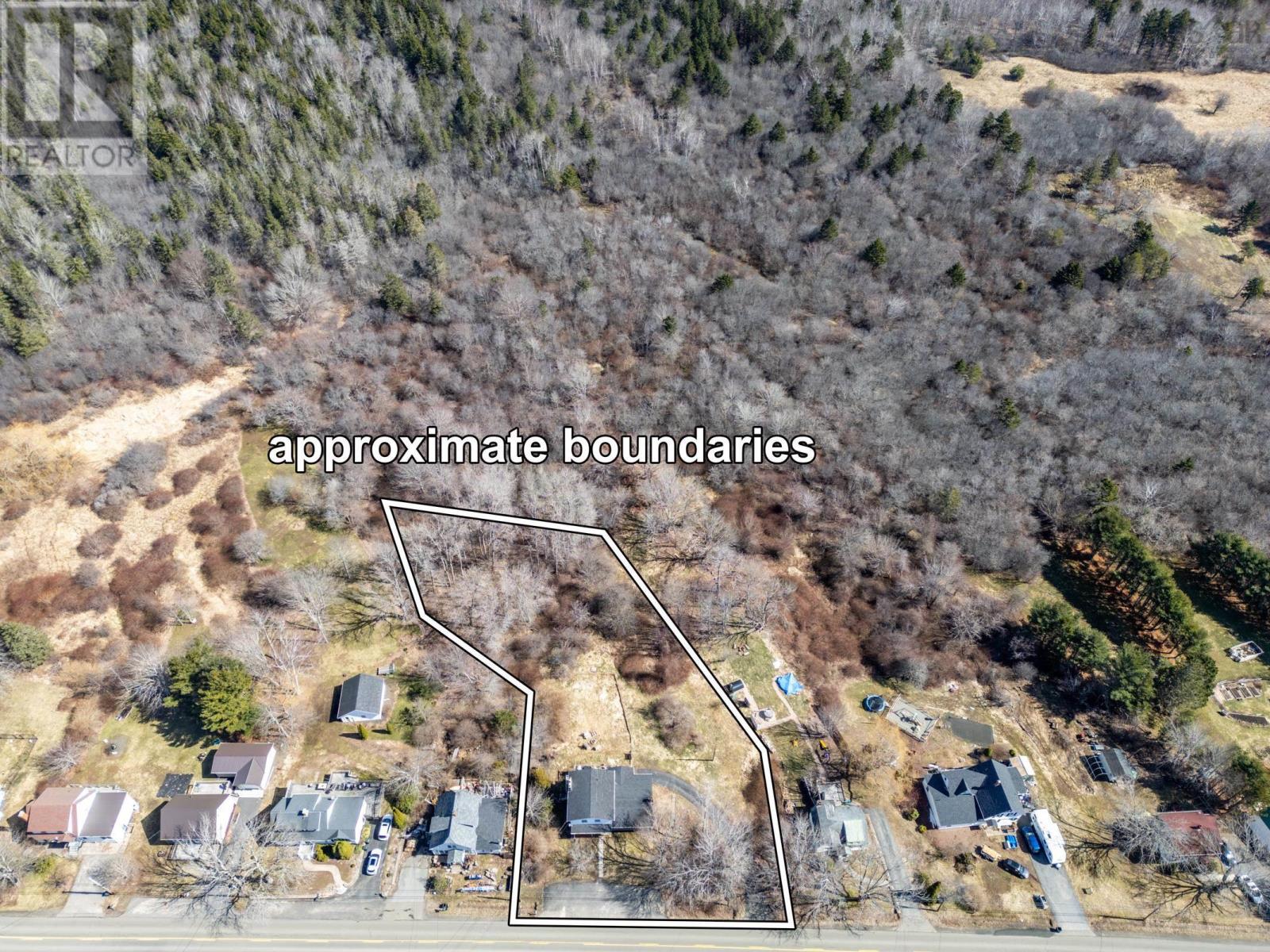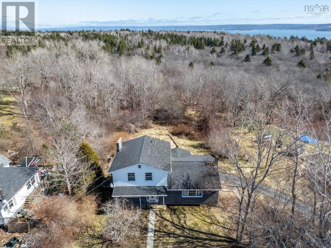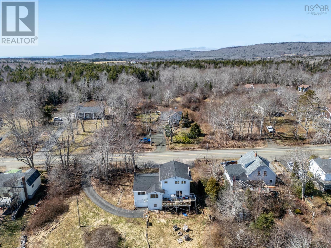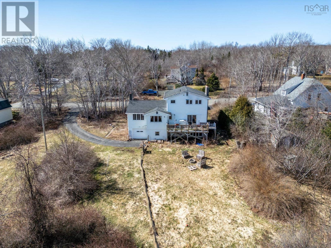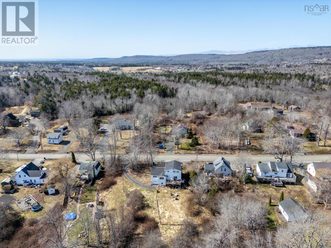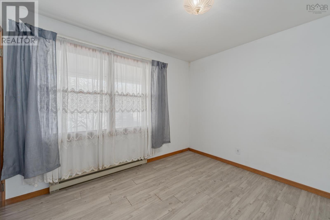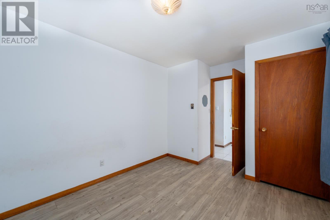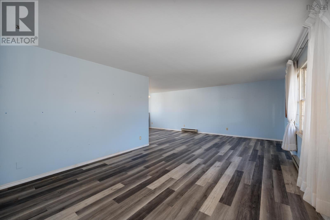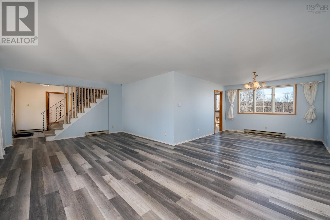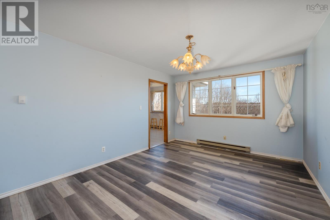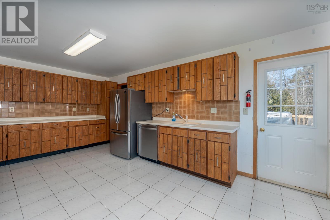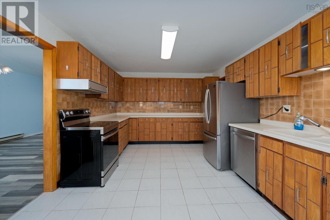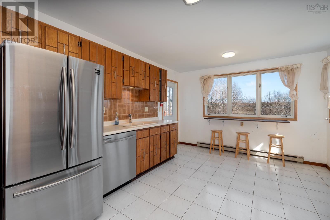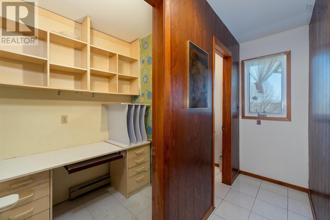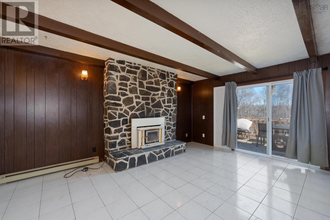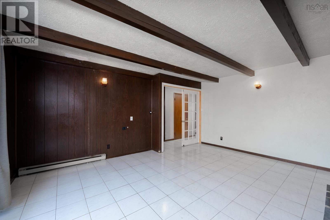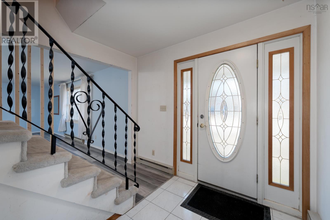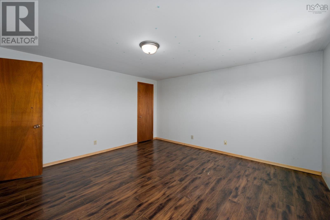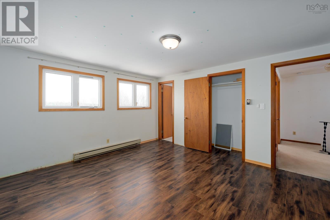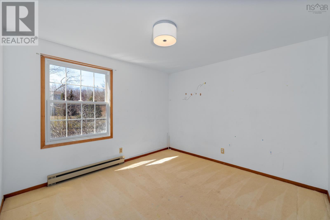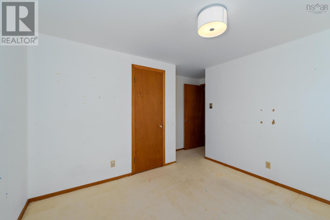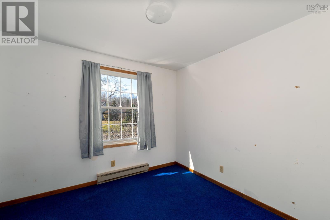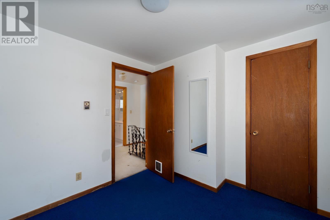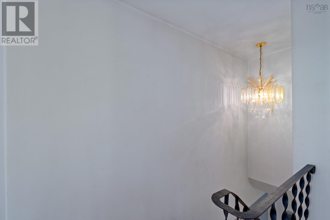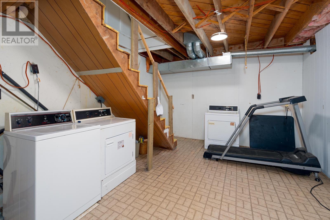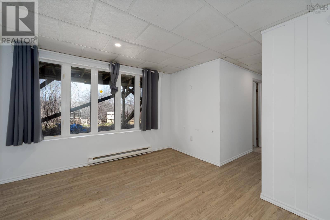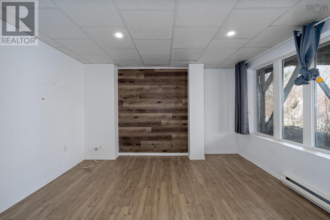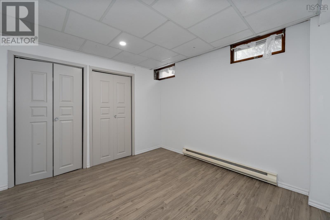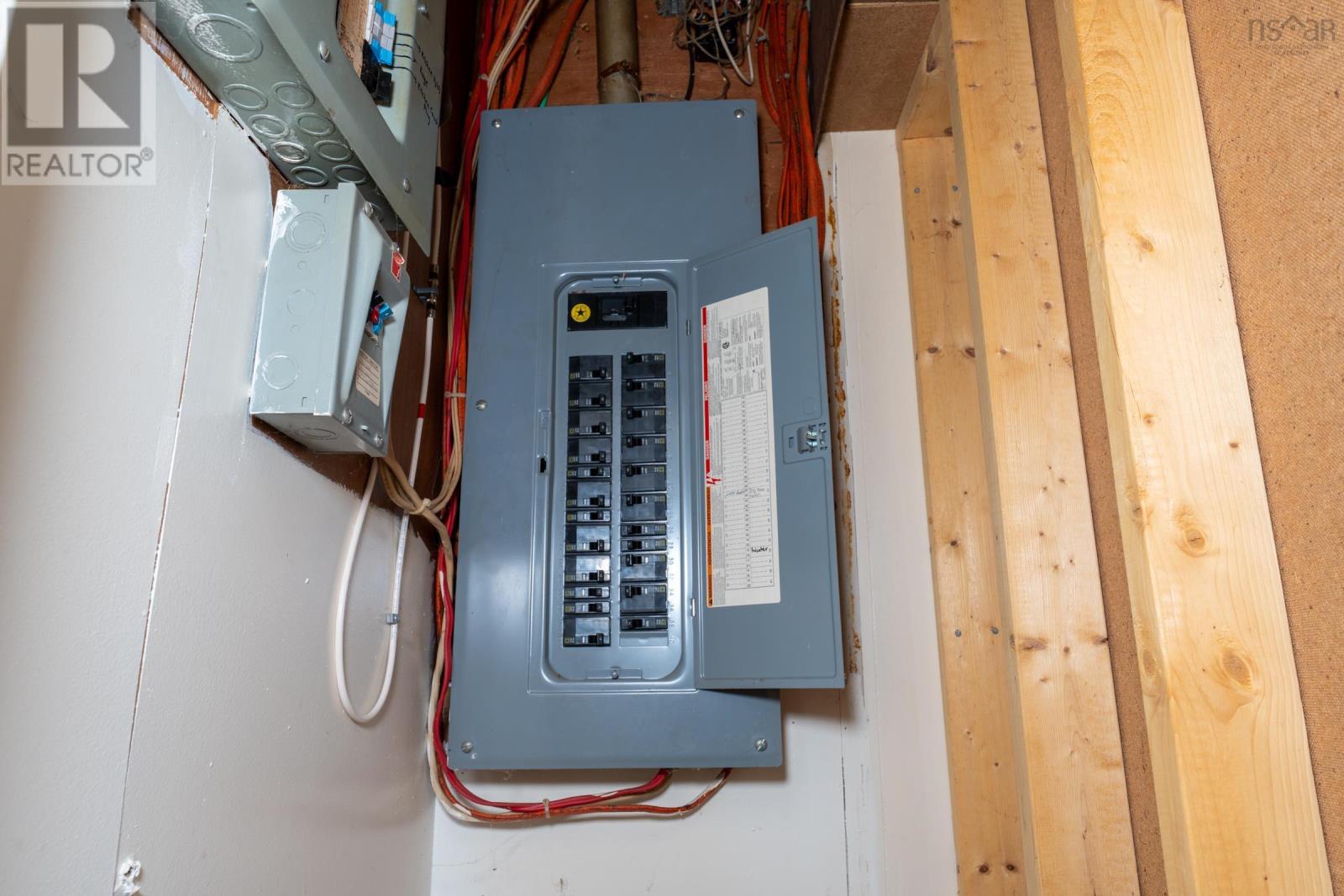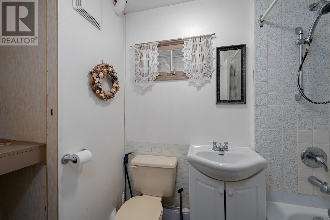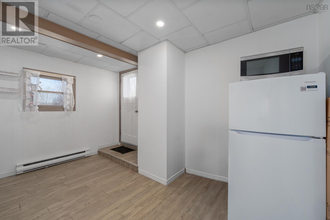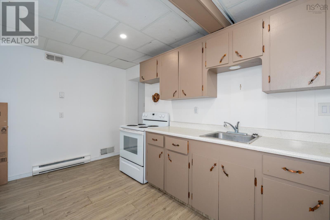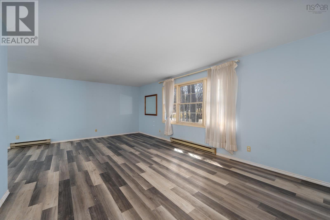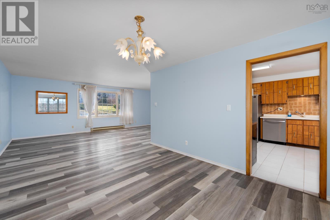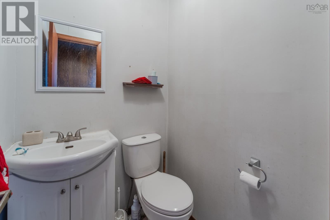4 Bedroom
3 Bathroom
2385 sqft
Fireplace
Window Air Conditioner
Acreage
Partially Landscaped
$326,000
Discover this well-built family home in the desirable Bay View area of Digby, NS. The property has a distant view of the Annapolis Basin and is just minutes from the Digby Ferry, local shops, and town amenities. The main floor of the home features a bright and airy eat-in kitchen overlooking the private backyard, an open concept dining room off the generous living room, and a cozy family room with a wood stove. Step outside to the back deck, accessible from both the kitchen and family room. This level also includes a versatile bedroom/office and a convenient 2-piece bathroom. Upstairs, you'll find three well-sized bedrooms, a full bathroom, and ample closet space. The lower level offers a self-contained bachelor suite with a den, a private entrance, and a separate electric meter?ideal for rental income or extended family. The shared laundry and attached garage are also located on this level. With mature trees, gardens, and plenty of room for additional landscaping, this property is great for outdoor enthusiasts. Priced to sell, this is a rare opportunity you won't want to miss! (id:25286)
Property Details
|
MLS® Number
|
202505513 |
|
Property Type
|
Single Family |
|
Community Name
|
Bay View |
|
Amenities Near By
|
Golf Course, Park, Place Of Worship |
|
Community Features
|
School Bus |
|
Features
|
Treed, Sloping |
|
View Type
|
Ocean View, View Of Water |
Building
|
Bathroom Total
|
3 |
|
Bedrooms Above Ground
|
4 |
|
Bedrooms Total
|
4 |
|
Appliances
|
Stove, Dishwasher, Dryer, Washer, Microwave, Refrigerator |
|
Basement Development
|
Partially Finished |
|
Basement Features
|
Walk Out |
|
Basement Type
|
Full (partially Finished) |
|
Constructed Date
|
1972 |
|
Construction Style Attachment
|
Detached |
|
Cooling Type
|
Window Air Conditioner |
|
Exterior Finish
|
Brick, Vinyl |
|
Fireplace Present
|
Yes |
|
Flooring Type
|
Carpeted, Ceramic Tile, Tile, Vinyl, Vinyl Plank |
|
Foundation Type
|
Concrete Block |
|
Half Bath Total
|
1 |
|
Stories Total
|
2 |
|
Size Interior
|
2385 Sqft |
|
Total Finished Area
|
2385 Sqft |
|
Type
|
House |
|
Utility Water
|
Drilled Well |
Parking
|
Attached Garage
|
|
|
Parking Space(s)
|
|
Land
|
Acreage
|
Yes |
|
Land Amenities
|
Golf Course, Park, Place Of Worship |
|
Landscape Features
|
Partially Landscaped |
|
Sewer
|
Municipal Sewage System |
|
Size Irregular
|
1.18 |
|
Size Total
|
1.18 Ac |
|
Size Total Text
|
1.18 Ac |
Rooms
| Level |
Type |
Length |
Width |
Dimensions |
|
Second Level |
Other |
|
|
9.3x6.3 |
|
Second Level |
Primary Bedroom |
|
|
13.11x13.2 |
|
Second Level |
Bedroom |
|
|
10.7x10.11+5.3x2.10 |
|
Second Level |
Bath (# Pieces 1-6) |
|
|
Irregular |
|
Second Level |
Bedroom |
|
|
9.7x9.1+4.7x1.4 |
|
Lower Level |
Laundry Room |
|
|
17.4x11.6 |
|
Lower Level |
Eat In Kitchen |
|
|
13.7x10.10 |
|
Lower Level |
Living Room |
|
|
Irregular |
|
Lower Level |
Den |
|
|
10.8x10.4 |
|
Lower Level |
Bath (# Pieces 1-6) |
|
|
7.2x5.11 |
|
Main Level |
Foyer |
|
|
6.11x5.9 |
|
Main Level |
Bedroom |
|
|
13.2x9.9-3.0x2.3 |
|
Main Level |
Den |
|
|
5.5x4.7 |
|
Main Level |
Bath (# Pieces 1-6) |
|
|
4.7x4.0 |
|
Main Level |
Eat In Kitchen |
|
|
18.11x11.3 |
|
Main Level |
Dining Nook |
|
|
14.1x11.4 |
|
Main Level |
Living Room |
|
|
23.4x12.10 |
|
Main Level |
Family Room |
|
|
16.6x14.6-4.7x1.4 |
https://www.realtor.ca/real-estate/28057721/132-lighthouse-road-bay-view-bay-view

