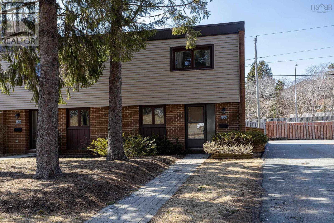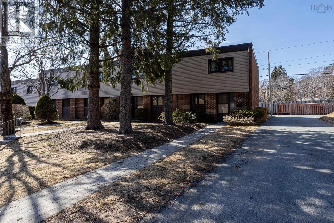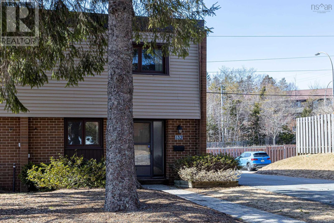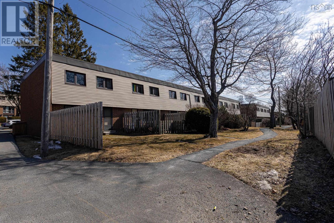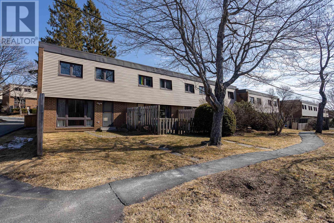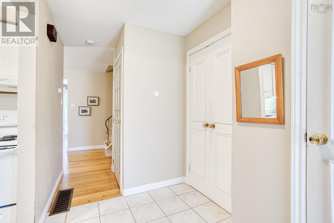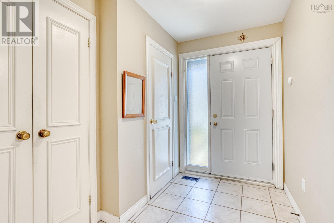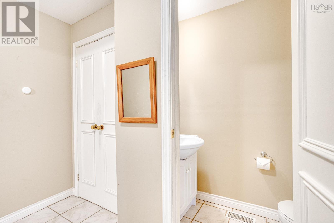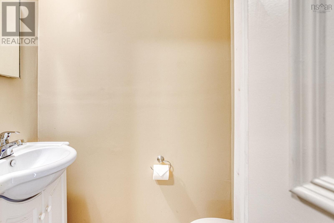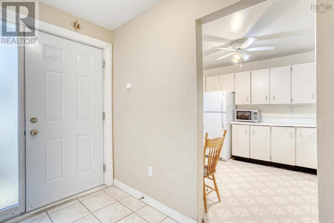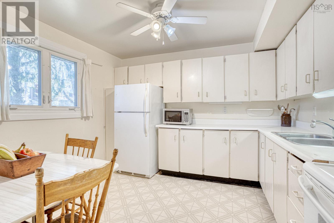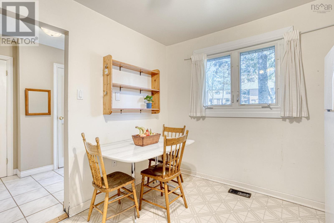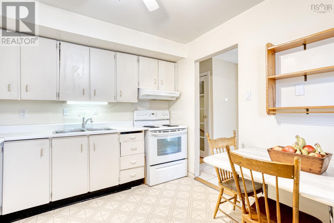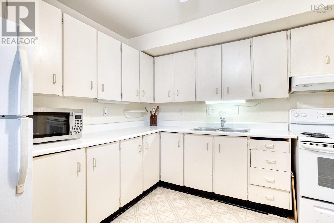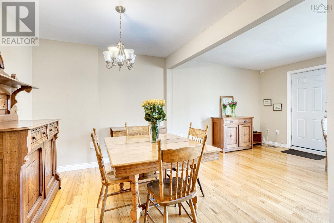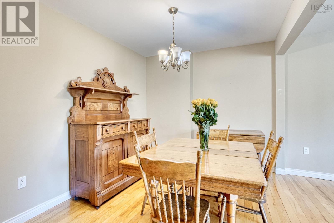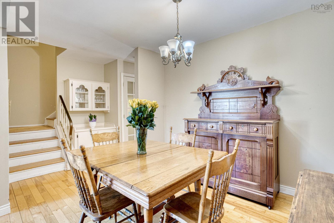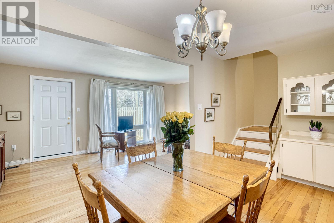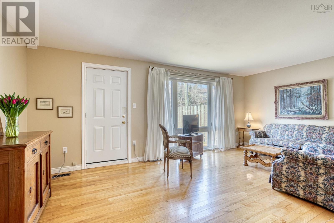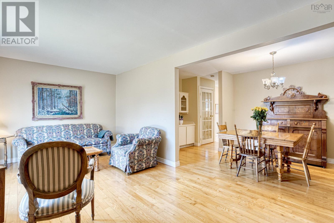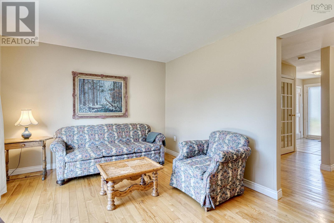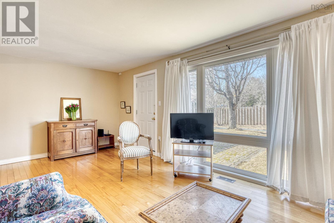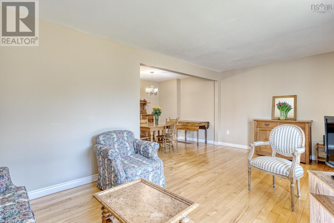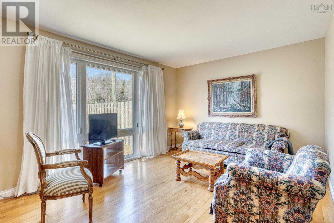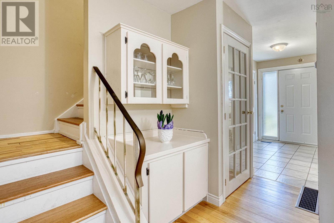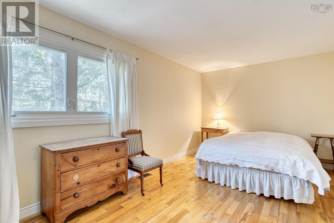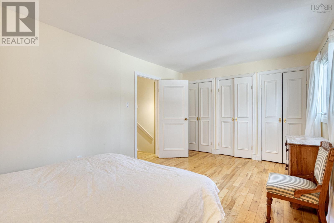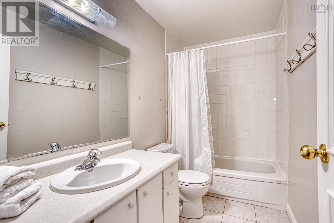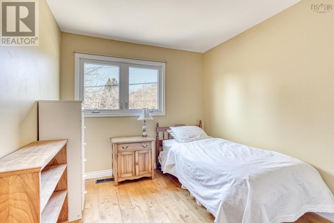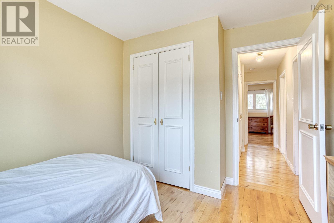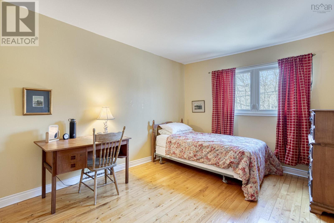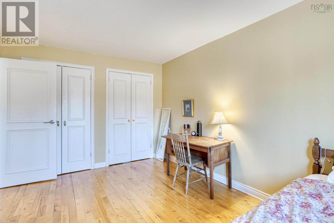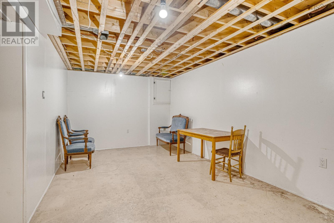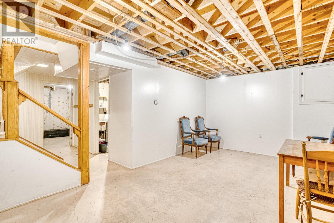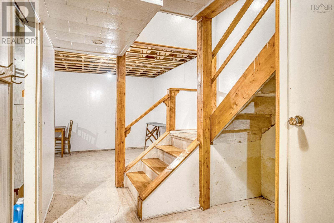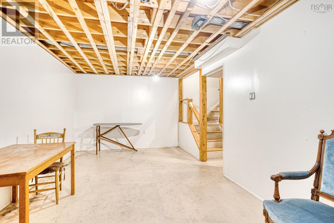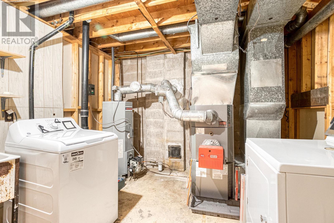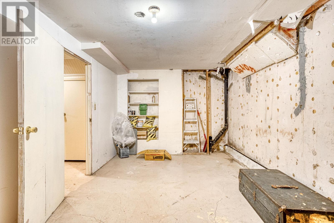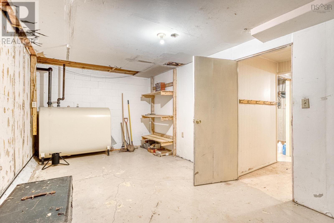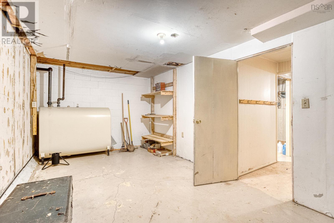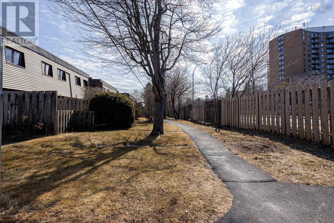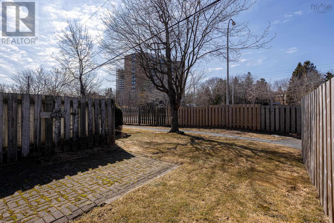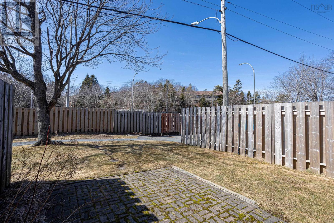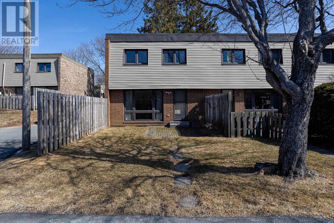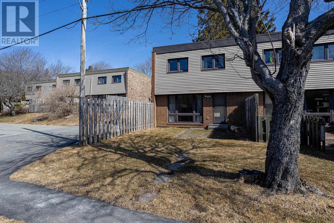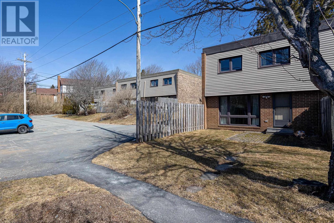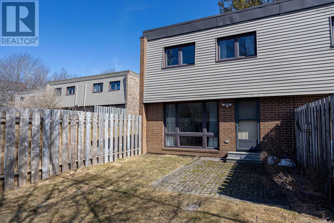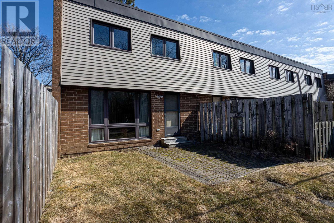132 Forestside Crescent Halifax, Nova Scotia B3M 1M4
3 Bedroom
2 Bathroom
1535 sqft
Landscaped
$399,900Maintenance,
$479.76 Monthly
Maintenance,
$479.76 MonthlyClayton Park Convenience!! This three bedroom, end unit townhouse offers great space with potential to expand. The basement level can be redesigned to accommodate a home office, gym or great overflow space for guests. Situated on a quiet west facing crescent, this home also enjoys access to a heated salt water outdoor pool. A convenient location within easy walking distance of shopping, schools, restaurants, Keshen Goodman library, Canada Games Center and access to many walking trails. (id:25286)
Property Details
| MLS® Number | 202505633 |
| Property Type | Single Family |
| Community Name | Halifax |
| Amenities Near By | Park, Playground, Public Transit, Shopping, Place Of Worship |
| Community Features | Recreational Facilities, School Bus |
| Equipment Type | Water Heater |
| Features | Level |
| Rental Equipment Type | Water Heater |
Building
| Bathroom Total | 2 |
| Bedrooms Above Ground | 3 |
| Bedrooms Total | 3 |
| Appliances | Cooktop - Electric, Dryer, Washer, Refrigerator |
| Basement Development | Partially Finished |
| Basement Type | Full (partially Finished) |
| Constructed Date | 1975 |
| Exterior Finish | Brick, Wood Siding |
| Flooring Type | Carpeted, Hardwood |
| Foundation Type | Poured Concrete |
| Half Bath Total | 1 |
| Stories Total | 2 |
| Size Interior | 1535 Sqft |
| Total Finished Area | 1535 Sqft |
| Type | Row / Townhouse |
| Utility Water | Municipal Water |
Parking
| Parking Space(s) |
Land
| Acreage | No |
| Land Amenities | Park, Playground, Public Transit, Shopping, Place Of Worship |
| Landscape Features | Landscaped |
| Sewer | Municipal Sewage System |
| Size Total Text | Under 1/2 Acre |
Rooms
| Level | Type | Length | Width | Dimensions |
|---|---|---|---|---|
| Second Level | Primary Bedroom | 17.1 x 10.4 | ||
| Second Level | Bedroom | 14x10 | ||
| Second Level | Bedroom | 10.7x8.11 | ||
| Second Level | Bath (# Pieces 1-6) | 9.3x4.11 | ||
| Lower Level | Recreational, Games Room | 18.8x10.2 | ||
| Main Level | Kitchen | 11.4x9.11 | ||
| Main Level | Dining Room | 10.7 x 8.6 | ||
| Main Level | Living Room | 19.4 x 10.8 | ||
| Main Level | Bath (# Pieces 1-6) | 5.9 x 2.10 |
https://www.realtor.ca/real-estate/28064792/132-forestside-crescent-halifax-halifax
Interested?
Contact us for more information

