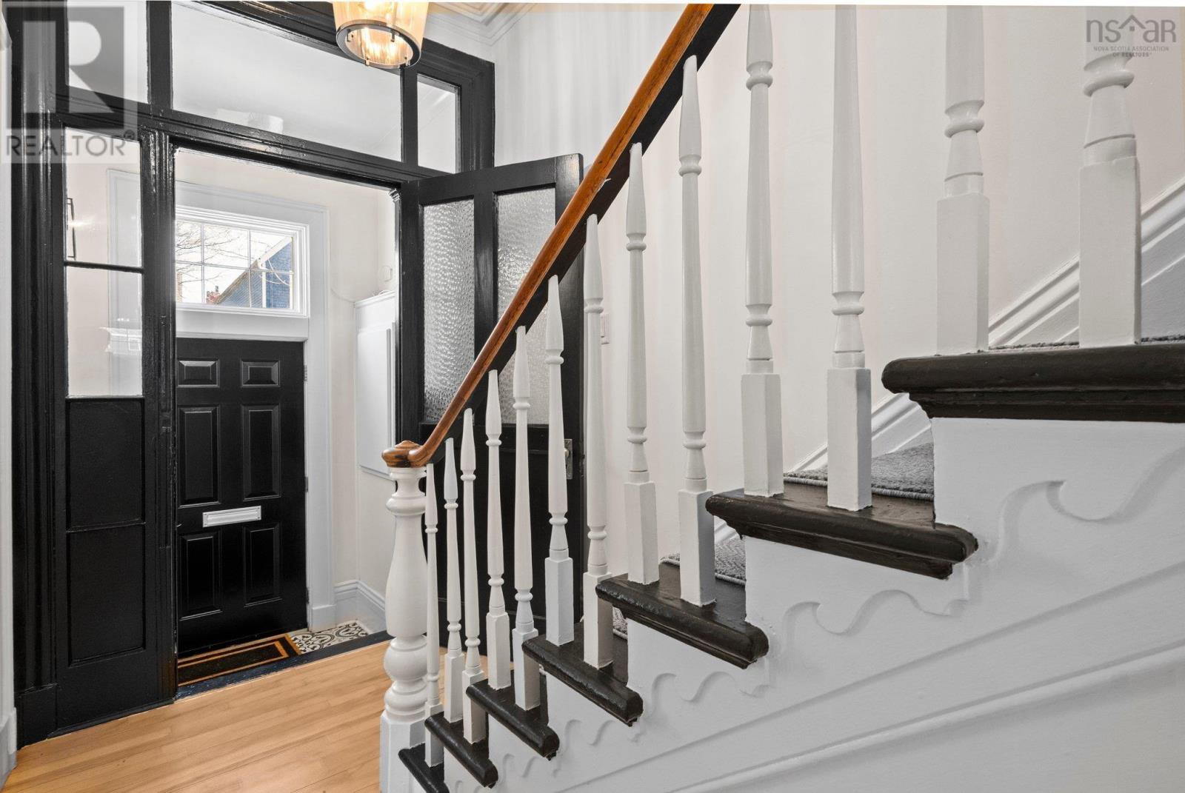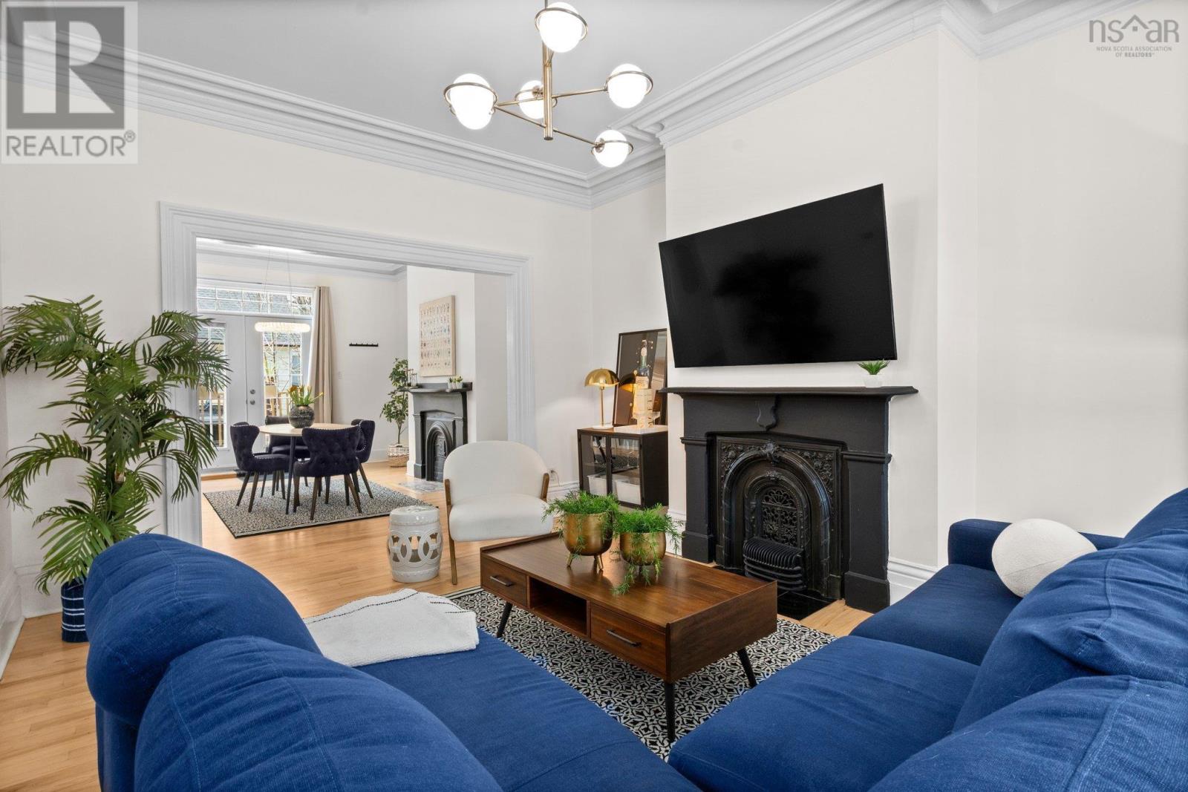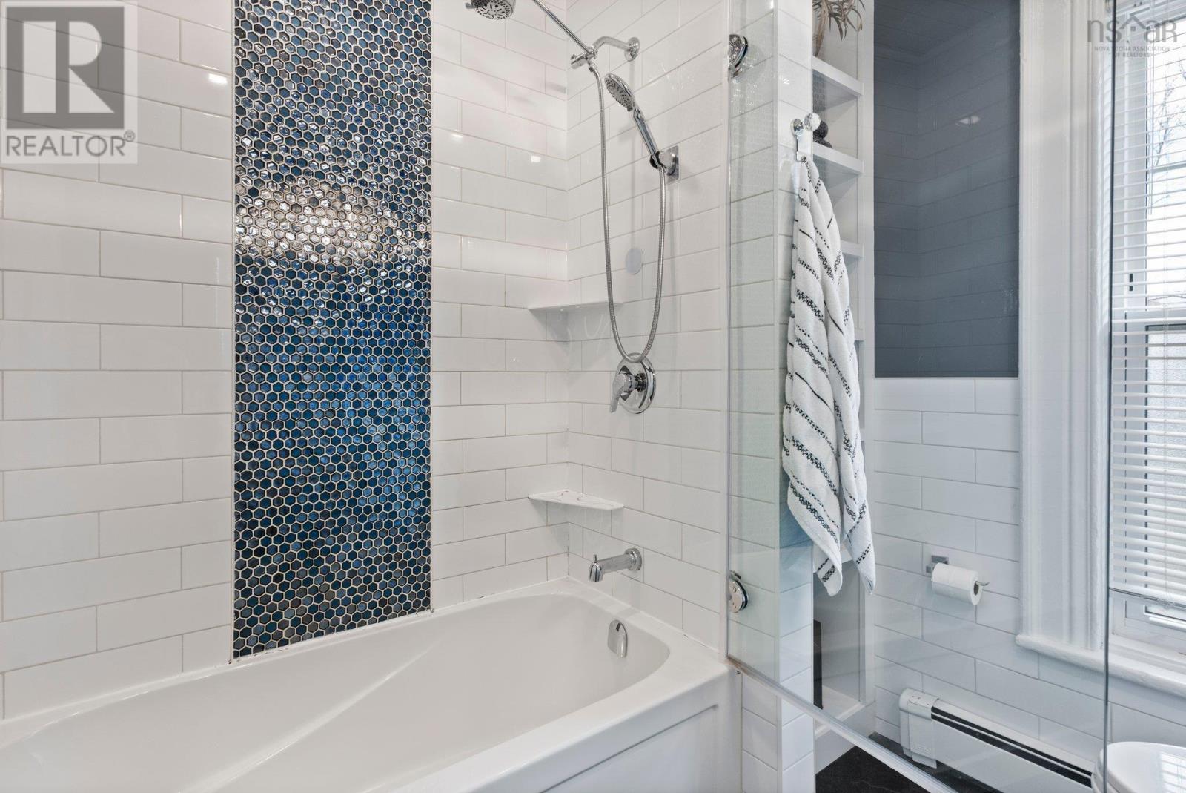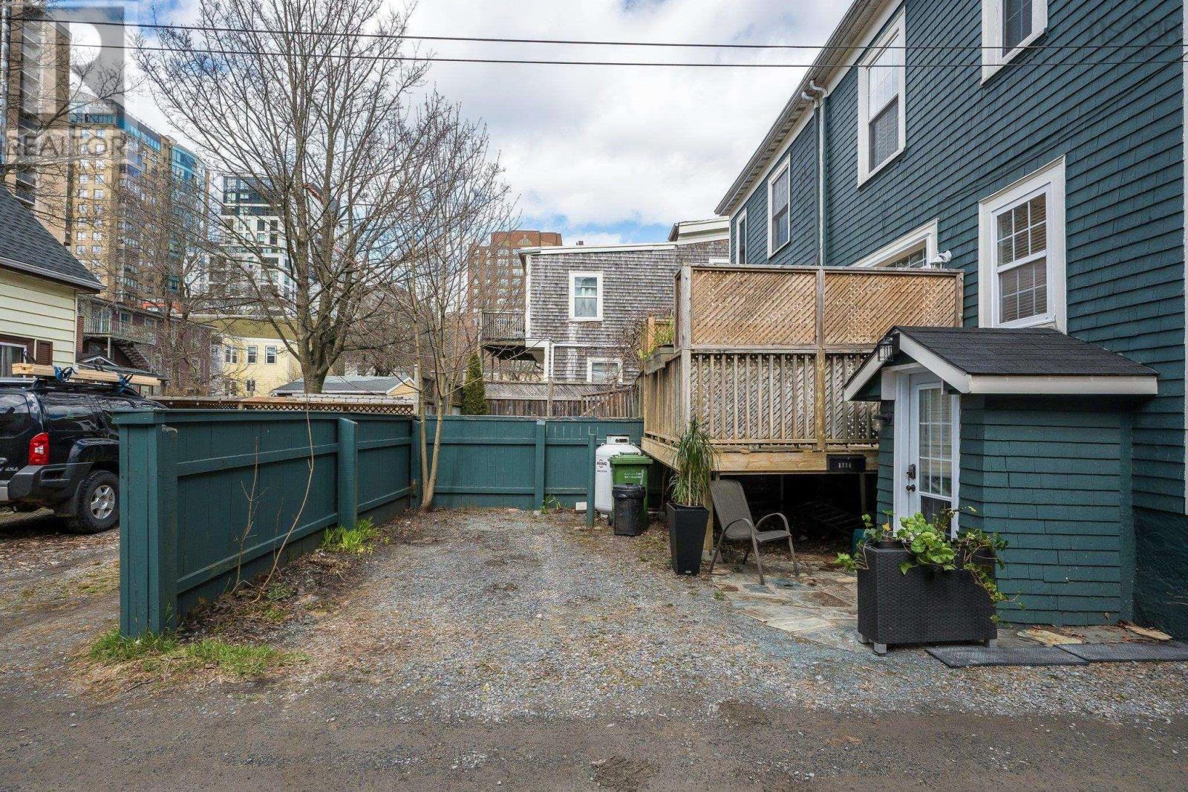1316 Dresden Row Halifax, Nova Scotia B3J 2J8
$1,070,000
This well-cared-for property is a beautiful character home in the heart of Halifax. Steps from Spring Garden Road, hospitals, universities, parks, and downtown. Inside, you?ll find high ceilings, hardwood floors, detailed mouldings, and an open layout that connects the living, dining, and kitchen spaces. The kitchen features newer appliances, in-unit laundry, and walkout access to a southwest-facing deck. Upstairs has three bright bedrooms and a modernized four-piece bath. The finished lower level is now a legal suite with its own civic address, private entrance, kitchenette, full bath, laundry, and storage - ideal for added income, extended family, or easily converted back to a single-family home. The fenced backyard has mature greenery and one parking space at the rear, accessed by a right-of-way. Historic charm in a prime location. (id:25286)
Open House
This property has open houses!
2:00 pm
Ends at:4:00 pm
Property Details
| MLS® Number | 202508897 |
| Property Type | Single Family |
| Community Name | Halifax |
| Amenities Near By | Park, Public Transit, Shopping, Place Of Worship |
| Community Features | Recreational Facilities |
| Equipment Type | Propane Tank |
| Rental Equipment Type | Propane Tank |
Building
| Bathroom Total | 2 |
| Bedrooms Above Ground | 3 |
| Bedrooms Below Ground | 1 |
| Bedrooms Total | 4 |
| Appliances | Oven, Oven - Propane, Dishwasher, Dryer, Washer, Microwave |
| Basement Development | Finished |
| Basement Type | Full (finished) |
| Constructed Date | 1871 |
| Construction Style Attachment | Semi-detached |
| Exterior Finish | Wood Shingles |
| Fireplace Present | Yes |
| Flooring Type | Hardwood |
| Foundation Type | Stone |
| Stories Total | 2 |
| Size Interior | 1,796 Ft2 |
| Total Finished Area | 1796 Sqft |
| Type | House |
| Utility Water | Municipal Water |
Land
| Acreage | No |
| Land Amenities | Park, Public Transit, Shopping, Place Of Worship |
| Sewer | Municipal Sewage System |
| Size Irregular | 0.0271 |
| Size Total | 0.0271 Ac |
| Size Total Text | 0.0271 Ac |
Rooms
| Level | Type | Length | Width | Dimensions |
|---|---|---|---|---|
| Second Level | Primary Bedroom | 15.3 x 11.3 | ||
| Second Level | Bedroom | 13 x 11.5 | ||
| Second Level | Bedroom | 10.8 x 7 | ||
| Basement | Kitchen | 17.5 x 5.10 | ||
| Basement | Great Room | 16 x 21.9 | ||
| Main Level | Living Room | 15.4 x 12.10 | ||
| Main Level | Dining Nook | 15.4 x 12.10 | ||
| Main Level | Kitchen | 9.9 x 9.6 |
https://www.realtor.ca/real-estate/28215659/1316-dresden-row-halifax-halifax
Contact Us
Contact us for more information



















































