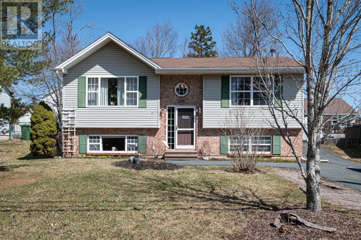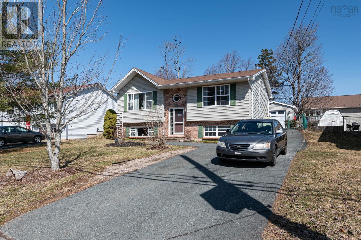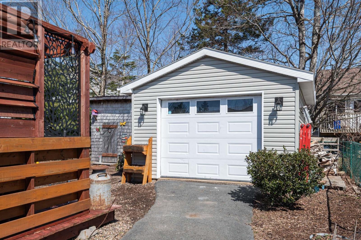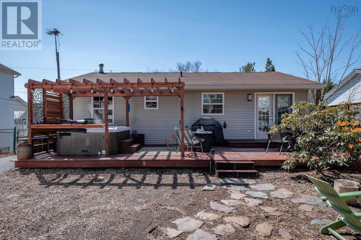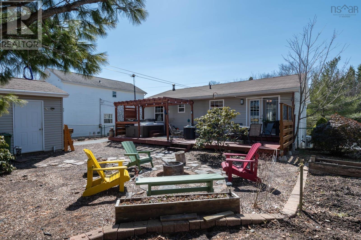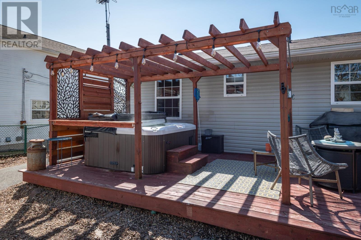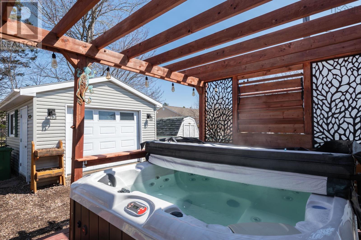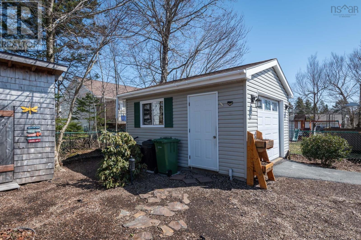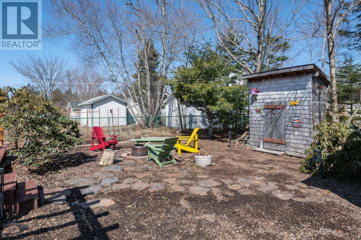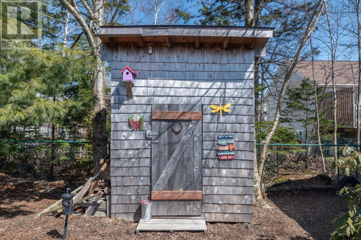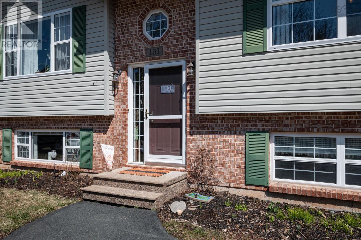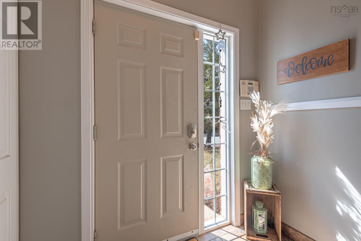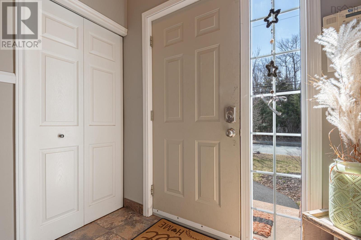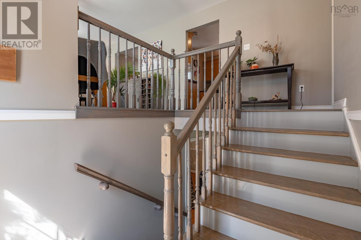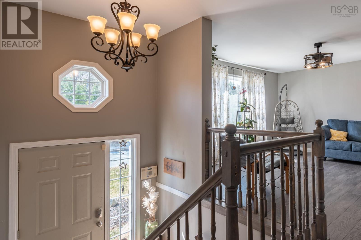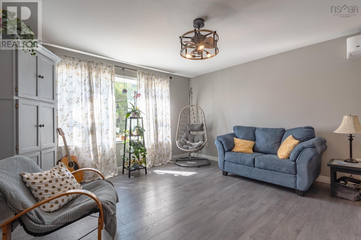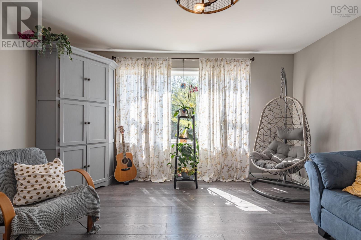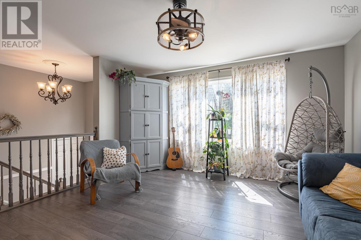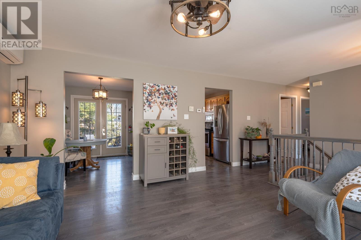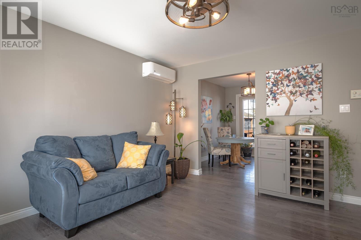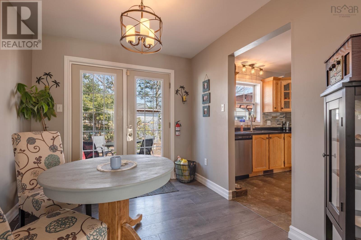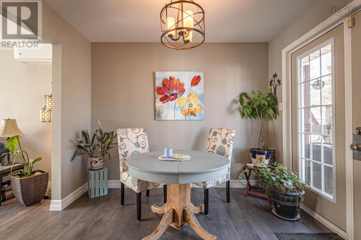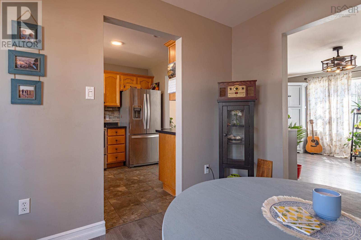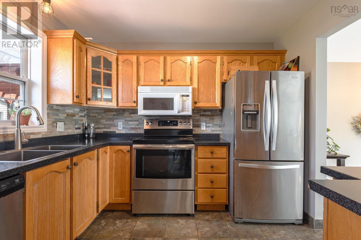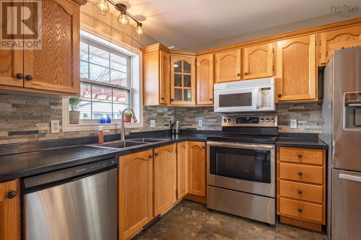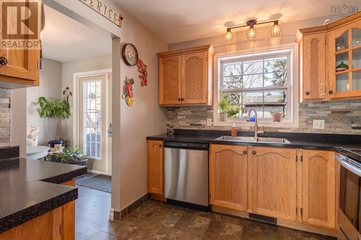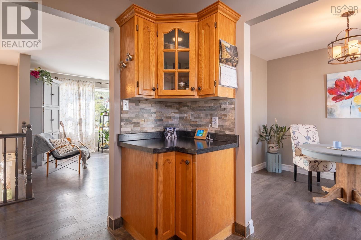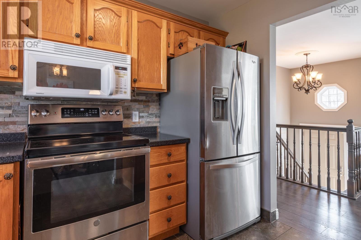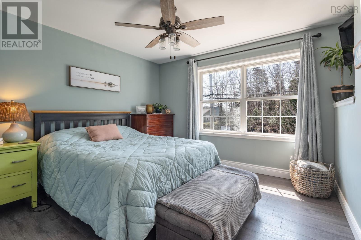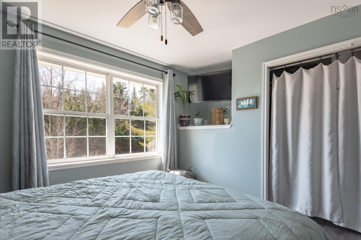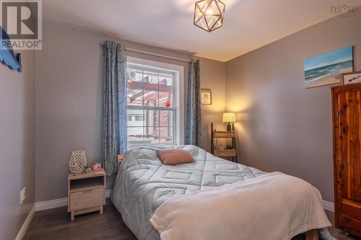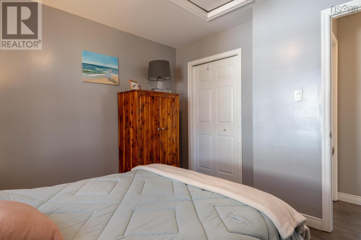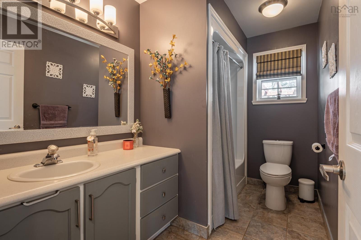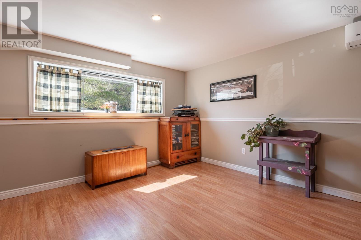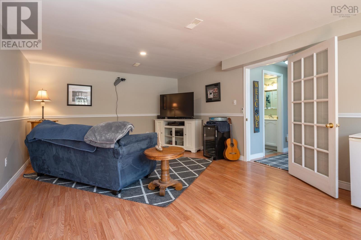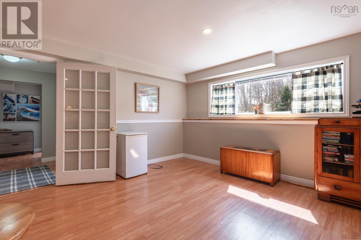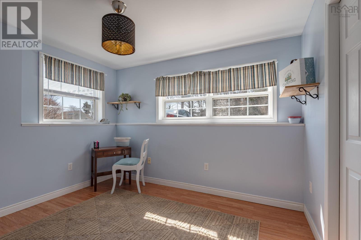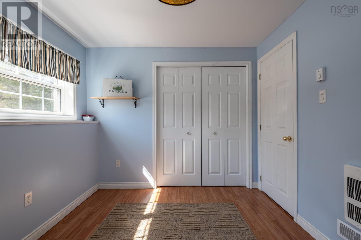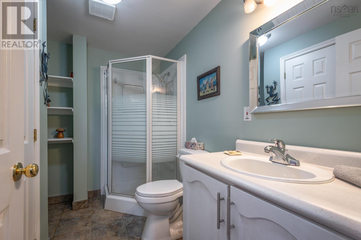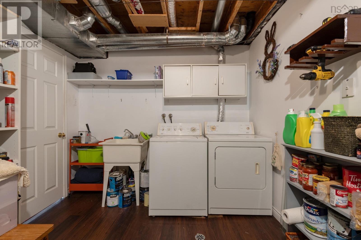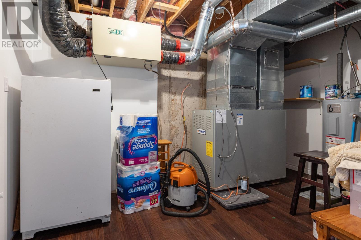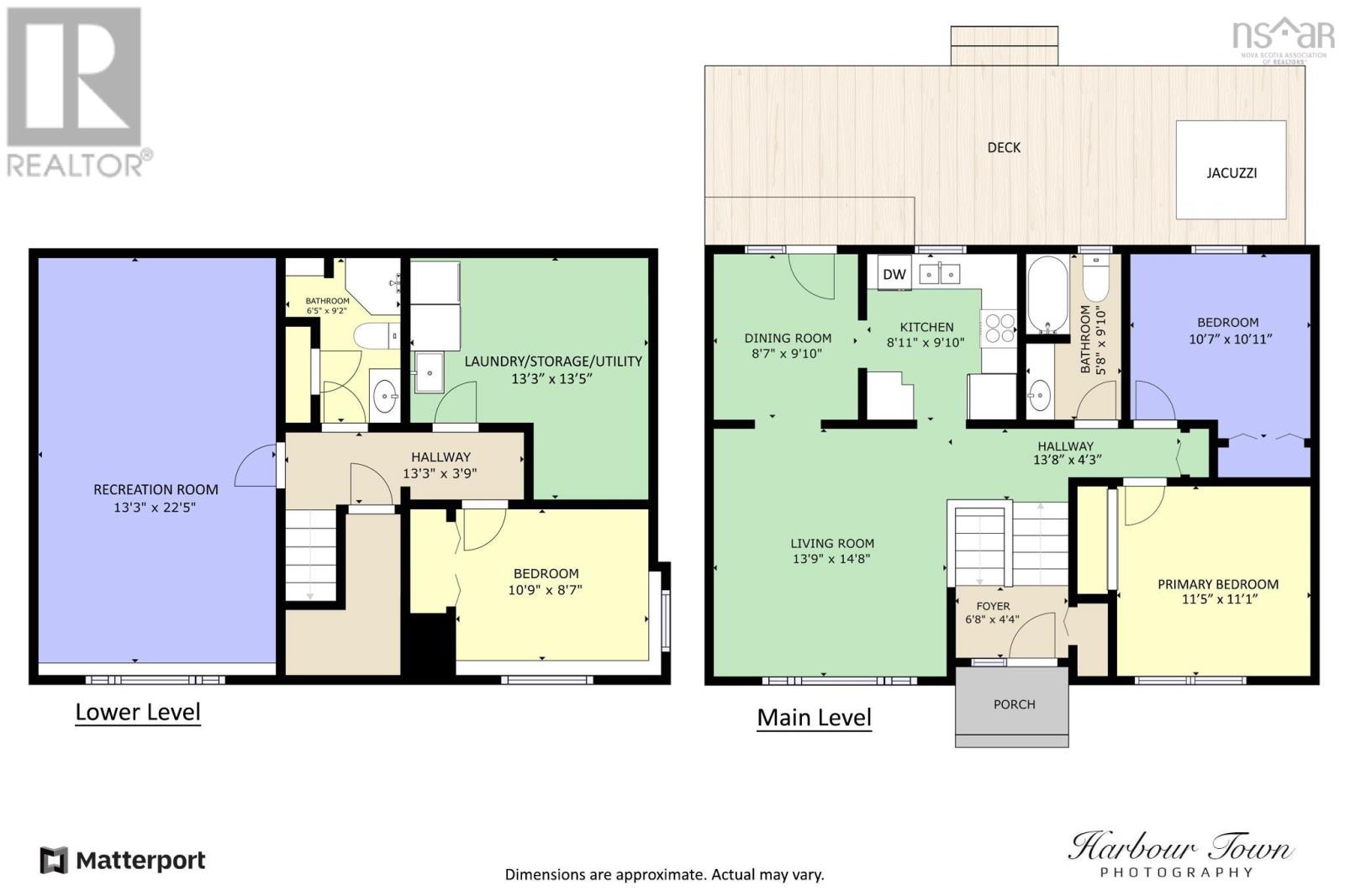3 Bedroom
2 Bathroom
1754 sqft
Wall Unit, Heat Pump
Landscaped
$529,900
Welcome to 131 Rossing Drive. This sweet home is walk in ready and waiting for new owners. It has been lovingly upgraded and cared for by current owners with great attention to detail. Upon arrival you will be impressed with the color scheme of the home including the main stairs, fresh paint and new laminate, all perfectly coordinated including modern lighting throughout. The living room is bright and spacious seamlessly opening to a dining area and entry to kitchen. The kitchen too has had a facelift with stainless steel appliances, modern sink and faucet as well as counter tops and backsplash. Down the hall you will find the bright primary bedroom which is generous in size as well as the guest room, and main bath nearby. Downstairs there is a very large family room, 3rd bedroom, with 3p bath and finally the utility area and laundry. Step outside from the dining area onto a cozy patio, perfect for relaxing or entertaining. Enjoy the new pergola, a dedicated hot tub area, and a beautifully landscaped yard with a fire pit?ideal for gatherings. The yard will be freshly mulched once the weather improves. For those who love gardening there is the cutest garden shed and a single garage for the hobbyist and for extra storage. For an added bonus the home is also equipped with a wired generator for peace of mind. Book your viewing soon, it won?t last long on the market. (id:25286)
Property Details
|
MLS® Number
|
202506920 |
|
Property Type
|
Single Family |
|
Community Name
|
Middle Sackville |
|
Amenities Near By
|
Playground, Public Transit, Shopping |
|
Community Features
|
School Bus |
|
Features
|
Level |
|
Structure
|
Shed |
Building
|
Bathroom Total
|
2 |
|
Bedrooms Above Ground
|
2 |
|
Bedrooms Below Ground
|
1 |
|
Bedrooms Total
|
3 |
|
Appliances
|
Range - Electric, Dishwasher, Dryer, Washer, Refrigerator, Hot Tub |
|
Constructed Date
|
1996 |
|
Construction Style Attachment
|
Detached |
|
Cooling Type
|
Wall Unit, Heat Pump |
|
Exterior Finish
|
Brick, Vinyl |
|
Flooring Type
|
Hardwood, Laminate, Tile |
|
Foundation Type
|
Poured Concrete |
|
Stories Total
|
1 |
|
Size Interior
|
1754 Sqft |
|
Total Finished Area
|
1754 Sqft |
|
Type
|
House |
|
Utility Water
|
Municipal Water |
Parking
Land
|
Acreage
|
No |
|
Land Amenities
|
Playground, Public Transit, Shopping |
|
Landscape Features
|
Landscaped |
|
Sewer
|
Municipal Sewage System |
|
Size Irregular
|
0.128 |
|
Size Total
|
0.128 Ac |
|
Size Total Text
|
0.128 Ac |
Rooms
| Level |
Type |
Length |
Width |
Dimensions |
|
Lower Level |
Recreational, Games Room |
|
|
22.5x13.3 |
|
Lower Level |
Bath (# Pieces 1-6) |
|
|
9.2x6.5 |
|
Lower Level |
Bedroom |
|
|
10.9x8.7 |
|
Lower Level |
Laundry Room |
|
|
13.3x13.5 |
|
Main Level |
Living Room |
|
|
13.9x14.8 |
|
Main Level |
Kitchen |
|
|
9.10x 8.11 |
|
Main Level |
Dining Room |
|
|
9.10x8.7 |
|
Main Level |
Primary Bedroom |
|
|
11.5x11.1 |
|
Main Level |
Bedroom |
|
|
10.7x10.11 |
|
Main Level |
Bath (# Pieces 1-6) |
|
|
9.10x5.8 |
https://www.realtor.ca/real-estate/28122916/131-rossing-drive-middle-sackville-middle-sackville

