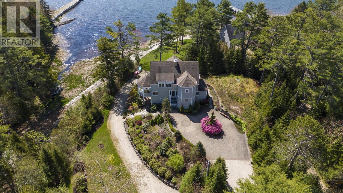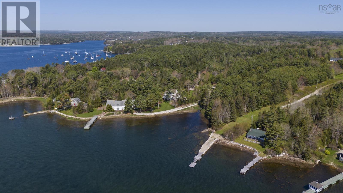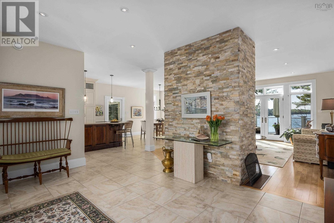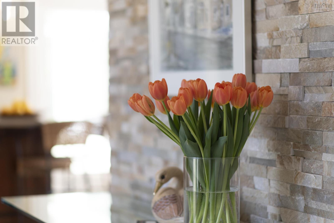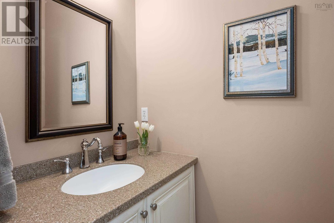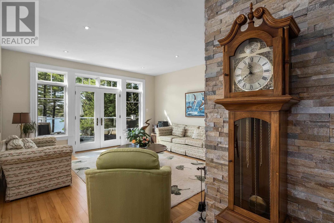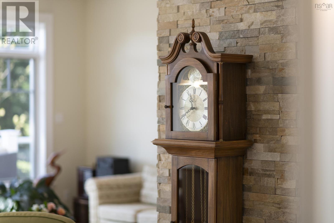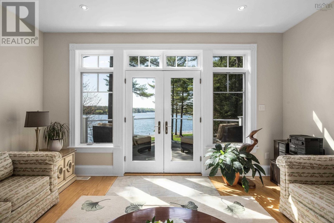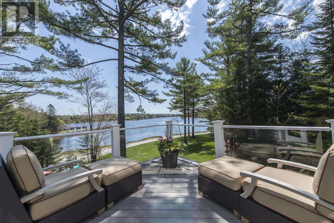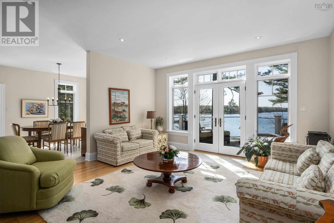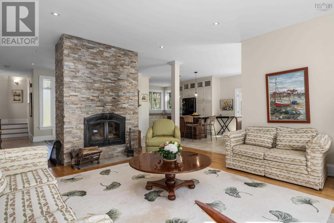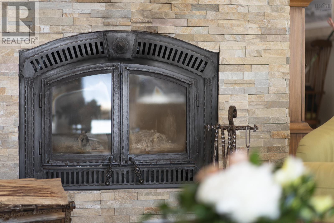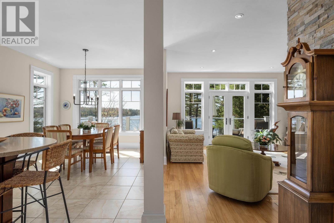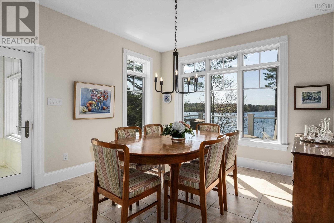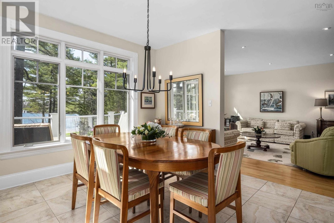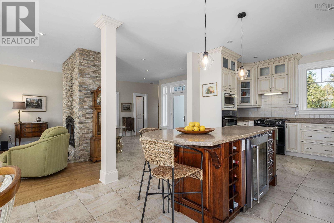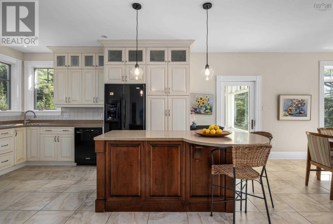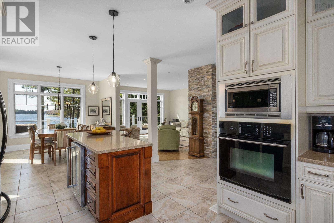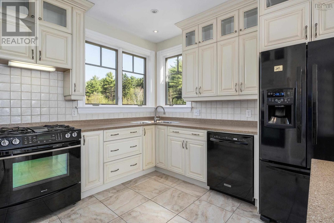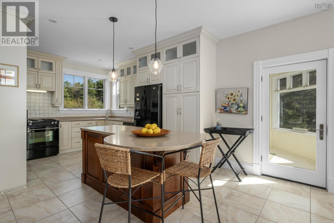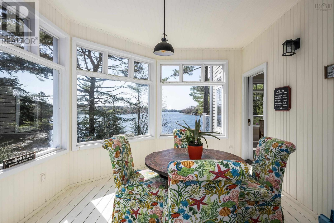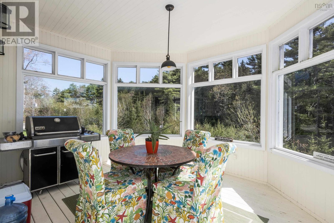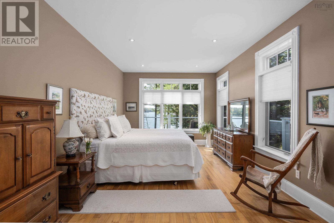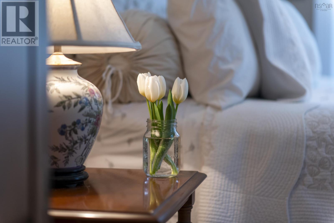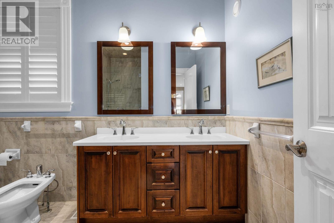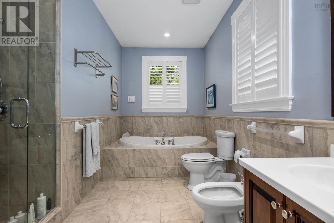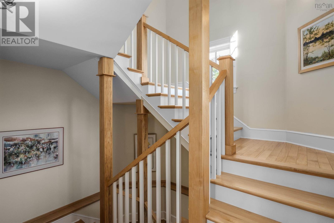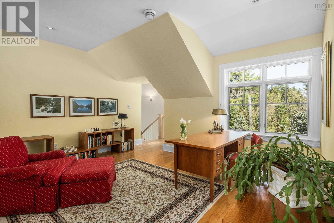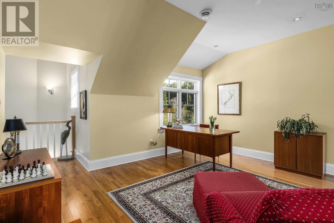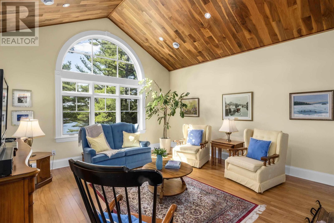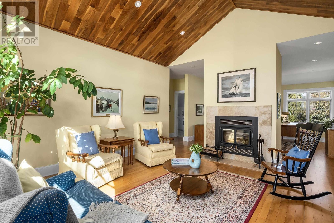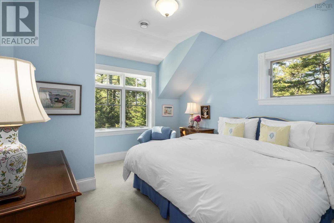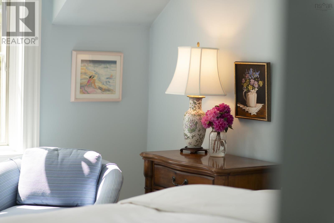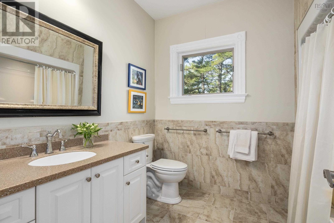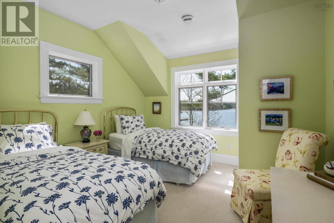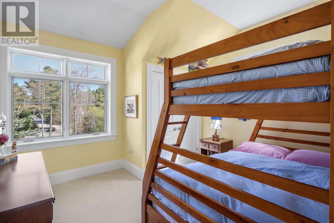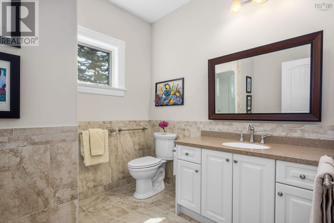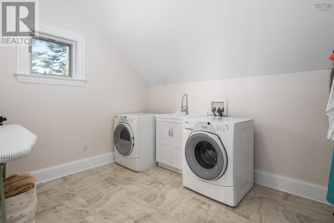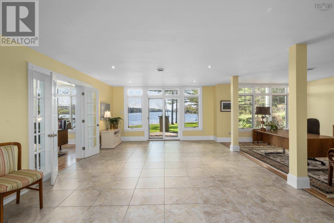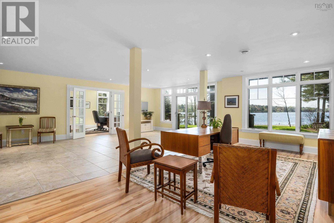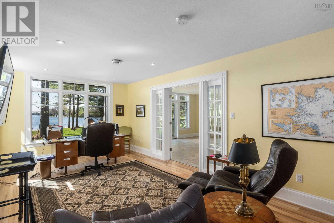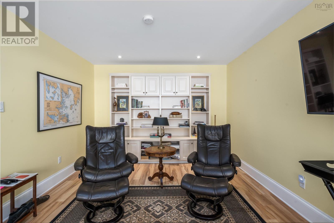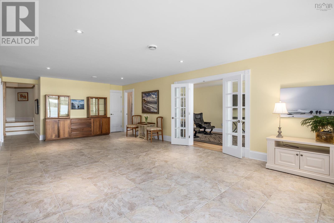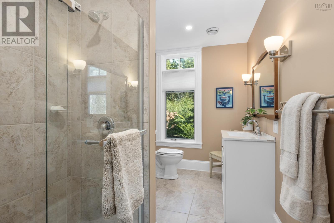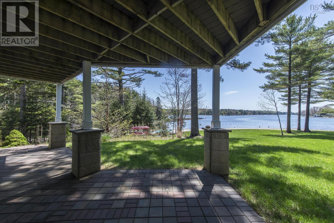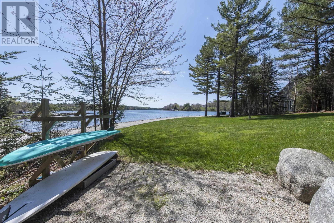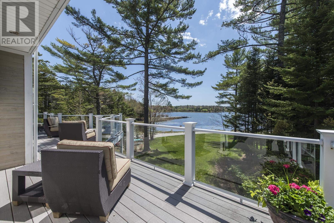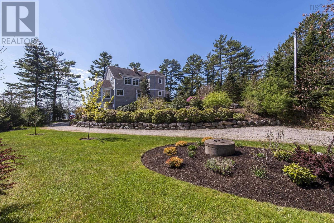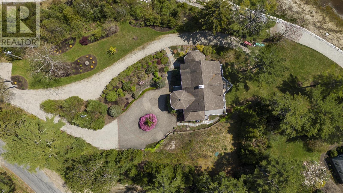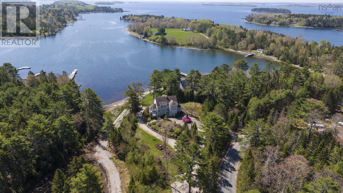4 Bedroom
5 Bathroom
4437 sqft
Fireplace
Heat Pump
Waterfront On Ocean
Landscaped
$1,575,000
Tucked away 10 minutes from the Town of Chester on just under an acre is this beautiful 2009 custom-built home with 87 feet of usable ocean frontage. This property is a unique find because you?re sheltered within Sandy Cove so it feels as though you?re actually living on a lake. Whether it?s boating, sailing, kayaking, or paddle boarding you?ll have no shortage of activities to have fun with. With jaw dropping views from every window, incredible gardens, 2 fireplaces, a newly finished walk-out basement, a new seawall, 4 bedrooms and 5 bathrooms, this place is truly the ultimate family home or cottage getaway with space for your whole crew. Enjoy Corian countertops, a gas stove, a breezy sunroom, primary suite on the main level, a second level family room, dura-deck on both the front and back decks and so much more. There is also ample space to build your dream garage and a waterfront wharf. You?ll love being a hop, skip and jump from some local favourites including Chester Golf Club, Kiwi Cafe, Sensea Nordic Spa and the Chester Yacht Club. If you're searching for waterfront in the Chester area and want to dive into the real estate market?both literally and figuratively?come on in, the water's perfect! (id:25286)
Property Details
|
MLS® Number
|
202411668 |
|
Property Type
|
Single Family |
|
Community Name
|
Marriott's Cove |
|
Amenities Near By
|
Golf Course |
|
Community Features
|
Recreational Facilities |
|
View Type
|
Ocean View |
|
Water Front Type
|
Waterfront On Ocean |
Building
|
Bathroom Total
|
5 |
|
Bedrooms Above Ground
|
4 |
|
Bedrooms Total
|
4 |
|
Appliances
|
Range - Gas, Dishwasher, Dryer, Washer, Refrigerator, Wine Fridge |
|
Constructed Date
|
2009 |
|
Construction Style Attachment
|
Detached |
|
Cooling Type
|
Heat Pump |
|
Exterior Finish
|
Wood Siding |
|
Fireplace Present
|
Yes |
|
Flooring Type
|
Hardwood, Laminate, Tile |
|
Foundation Type
|
Poured Concrete |
|
Half Bath Total
|
1 |
|
Stories Total
|
2 |
|
Size Interior
|
4437 Sqft |
|
Total Finished Area
|
4437 Sqft |
|
Type
|
House |
|
Utility Water
|
Dug Well, Well |
Parking
Land
|
Acreage
|
No |
|
Land Amenities
|
Golf Course |
|
Landscape Features
|
Landscaped |
|
Sewer
|
Septic System |
|
Size Irregular
|
0.9972 |
|
Size Total
|
0.9972 Ac |
|
Size Total Text
|
0.9972 Ac |
Rooms
| Level |
Type |
Length |
Width |
Dimensions |
|
Second Level |
Family Room |
|
|
31.2 x 15.1 |
|
Second Level |
Laundry Room |
|
|
8.10 x 11.5 |
|
Second Level |
Bedroom |
|
|
15.2 x 11.6 |
|
Second Level |
Bedroom |
|
|
14.11 x 11.6 |
|
Second Level |
Bedroom |
|
|
10.9 x 11.7 |
|
Second Level |
Bath (# Pieces 1-6) |
|
|
4pc |
|
Second Level |
Bath (# Pieces 1-6) |
|
|
3pc |
|
Basement |
Recreational, Games Room |
|
|
28.5 x 15.1 |
|
Basement |
Den |
|
|
21.9 x 11.6 |
|
Basement |
Den |
|
|
21.9 x 11.4 |
|
Basement |
Bath (# Pieces 1-6) |
|
|
3pc |
|
Basement |
Storage |
|
|
7.2 x 10.11 |
|
Basement |
Utility Room |
|
|
14. x 7.10 |
|
Main Level |
Foyer |
|
|
12.10 x 15.1 |
|
Main Level |
Bath (# Pieces 1-6) |
|
|
2pc |
|
Main Level |
Living Room |
|
|
18.1 x 15.1 |
|
Main Level |
Dining Room |
|
|
13.9 x 12 |
|
Main Level |
Kitchen |
|
|
15.6 x 12 |
|
Main Level |
Other |
|
|
Sun room 15. x 11.6 |
|
Main Level |
Primary Bedroom |
|
|
22. x 11.7 |
|
Main Level |
Other |
|
|
WIC 8.7 x 7.7 |
|
Main Level |
Ensuite (# Pieces 2-6) |
|
|
6 pc |
https://www.realtor.ca/real-estate/26947169/131-eisnor-road-marriotts-cove-marriotts-cove

