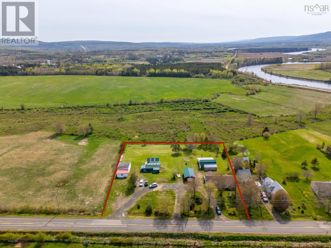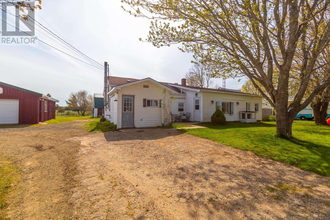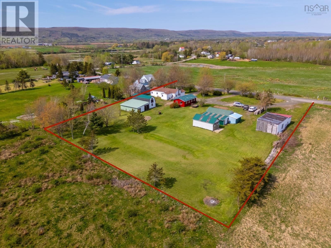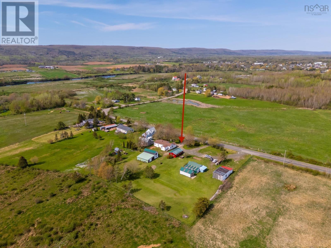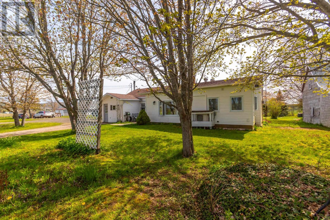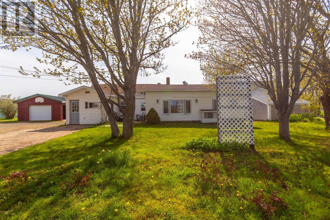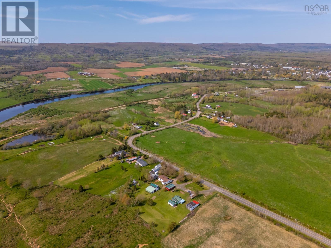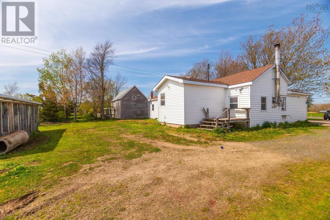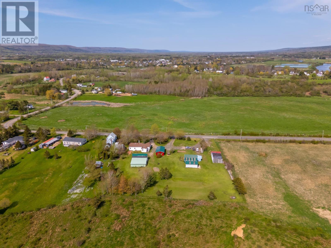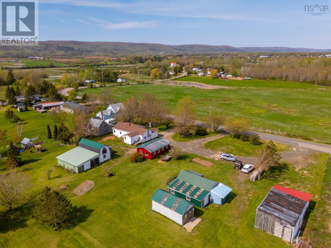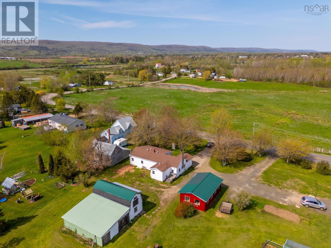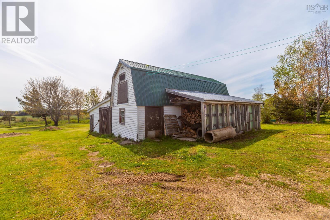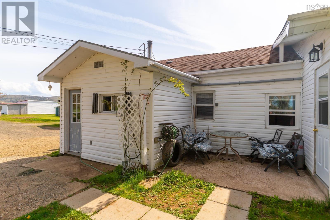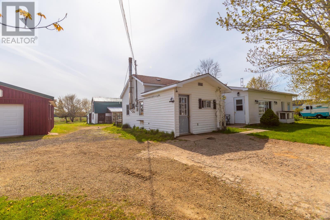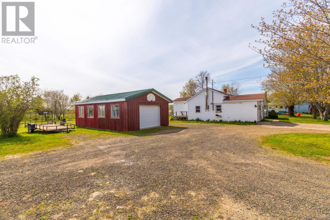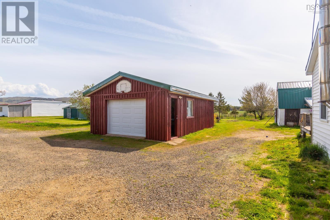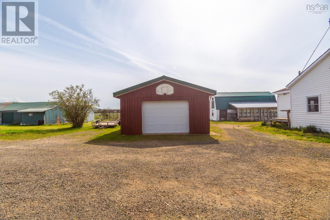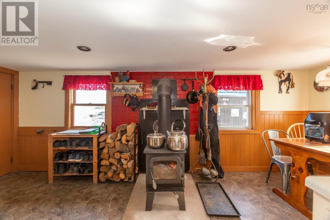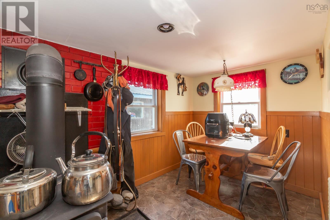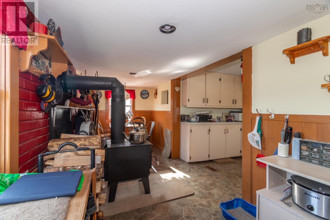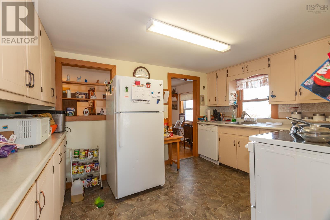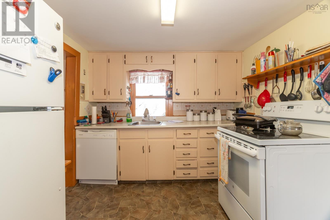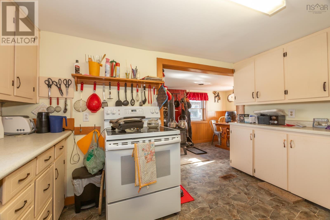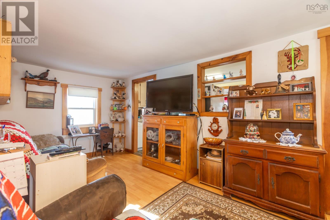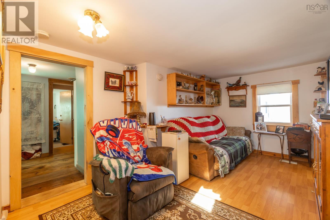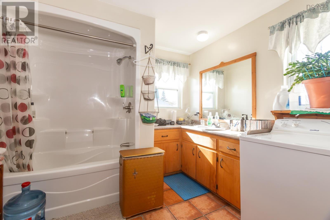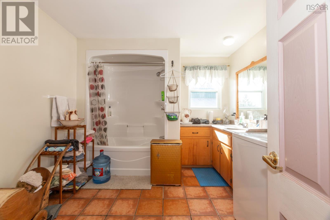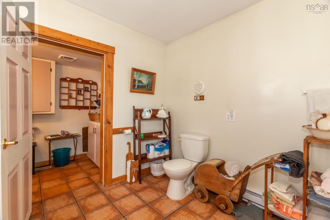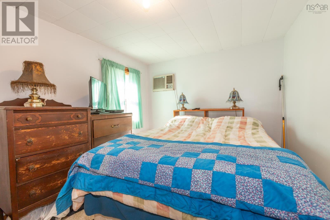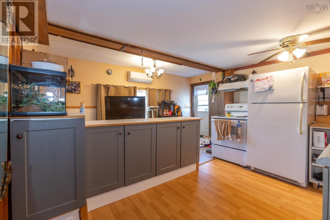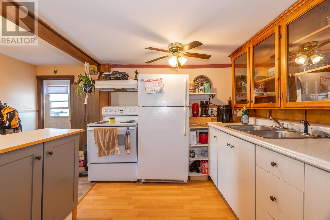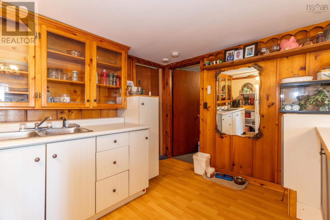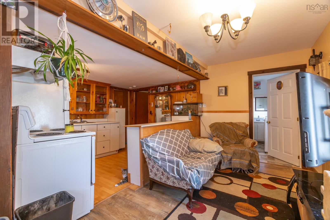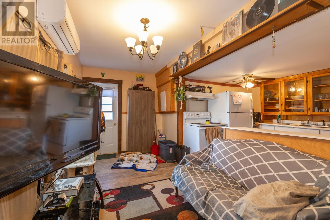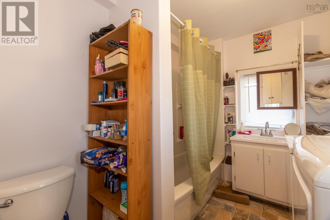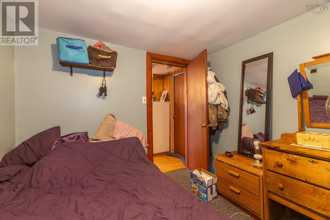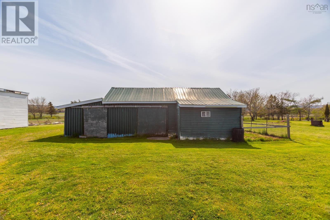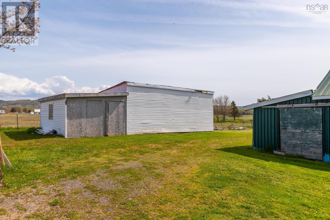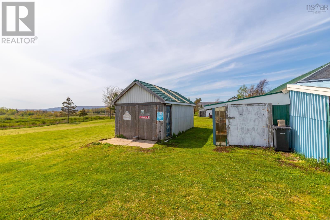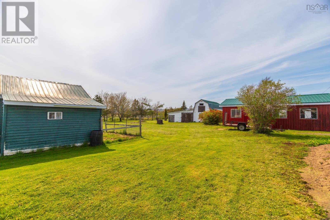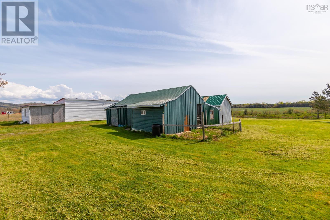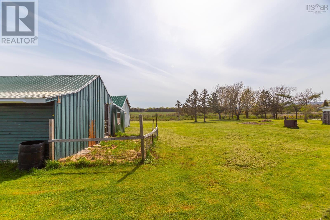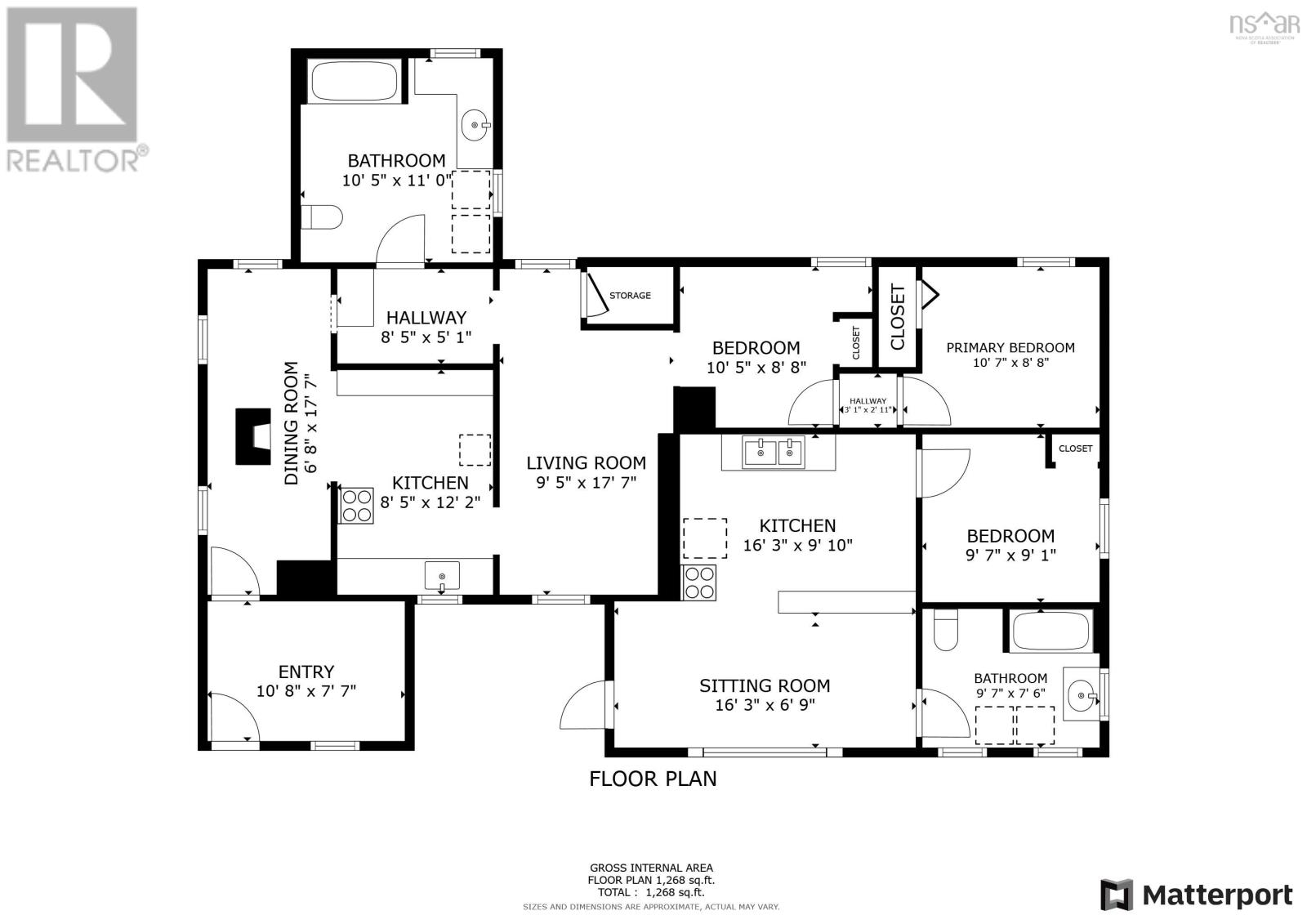2 Bedroom
2 Bathroom
1268 sqft
Bungalow
Heat Pump
Acreage
Landscaped
$255,000
Welcome to your rural oasis on 1.3 acres along Brickyard Road, just outside Bridgetown! Step into this versatile 2 or 3-bedroom bungalow, boasting an adaptable income apartment/suite that seamlessly transitions back to single-family use, or continues providing monthly income. Enjoy the cozy ambiance of a wood stove in the main kitchen area, accompanied by a wood furnace and heat pump for year-round comfort and efficiency, plus an oil space heater in the main unit. Bright and spacious main bath/laundry area. The convenience of the short distance to town amidst the picturesque backdrop of a rural country road near Bridgetown and the nearby Harvest Moon Trail and Annapolis River enhances the allure of the location. Outside indulge in the myriad of possibilities with no less than five outbuildings awaiting your exploration. A garage with a heated workshop beckons providing space to park your car and pursue woodworking or home-based business ventures with captivating country views. Additional outbuildings include a large storage building, a barn for livestock, a machine shop, and another storage building or chicken coop, perfect for embracing hobby farming chores. For entrepreneurs, these buildings present invaluable opportunities for home-based businesses. With ample garden space, envision yourself cultivating the land, and relishing in the tranquillity of rural living while still enjoying the convenience of nearby town amenities. (id:25286)
Property Details
|
MLS® Number
|
202410719 |
|
Property Type
|
Single Family |
|
Community Name
|
Carleton Corner |
|
Community Features
|
School Bus |
|
Structure
|
Shed |
Building
|
Bathroom Total
|
2 |
|
Bedrooms Above Ground
|
2 |
|
Bedrooms Total
|
2 |
|
Appliances
|
Range, Dryer - Electric, Washer, Refrigerator |
|
Architectural Style
|
Bungalow |
|
Basement Development
|
Unfinished |
|
Basement Type
|
Partial (unfinished) |
|
Constructed Date
|
1974 |
|
Construction Style Attachment
|
Detached |
|
Cooling Type
|
Heat Pump |
|
Exterior Finish
|
Vinyl |
|
Flooring Type
|
Carpeted, Ceramic Tile, Laminate, Vinyl |
|
Foundation Type
|
Poured Concrete |
|
Stories Total
|
1 |
|
Size Interior
|
1268 Sqft |
|
Total Finished Area
|
1268 Sqft |
|
Type
|
House |
|
Utility Water
|
Drilled Well, Well |
Parking
|
Garage
|
|
|
Detached Garage
|
|
|
Gravel
|
|
Land
|
Acreage
|
Yes |
|
Landscape Features
|
Landscaped |
|
Sewer
|
Septic System |
|
Size Irregular
|
1.3636 |
|
Size Total
|
1.3636 Ac |
|
Size Total Text
|
1.3636 Ac |
Rooms
| Level |
Type |
Length |
Width |
Dimensions |
|
Main Level |
Mud Room |
|
|
10.8 x 7.7 |
|
Main Level |
Kitchen |
|
|
12.2 x 8.5 |
|
Main Level |
Dining Room |
|
|
17.7 x 6.8 |
|
Main Level |
Living Room |
|
|
17.7 x 9.5 |
|
Main Level |
Other |
|
|
8.5 x 1 |
|
Main Level |
Laundry / Bath |
|
|
10.5 x 11 |
|
Main Level |
Other |
|
|
10.5 x 8.8 |
|
Main Level |
Primary Bedroom |
|
|
10.7 x 8.8 |
|
Main Level |
Kitchen |
|
|
16.3 x 9.10 |
|
Main Level |
Living Room |
|
|
16.3 x 9.10 |
|
Main Level |
Bedroom |
|
|
9.7 x 9.1 |
|
Main Level |
Bath (# Pieces 1-6) |
|
|
9.7 x 7.6 |
https://www.realtor.ca/real-estate/26905434/131-brickyard-road-carleton-corner-carleton-corner

