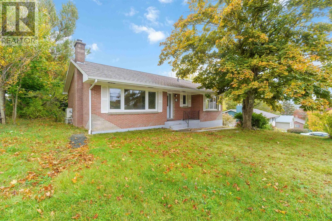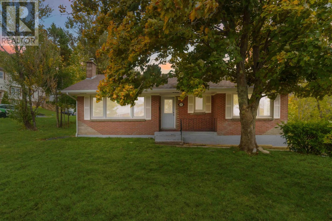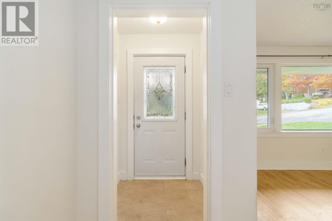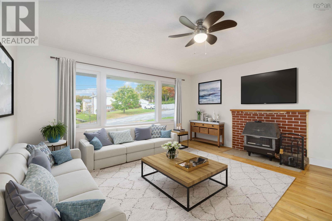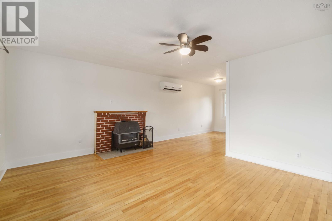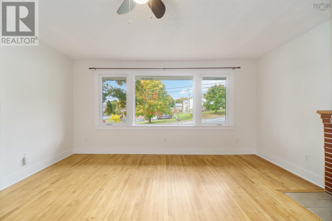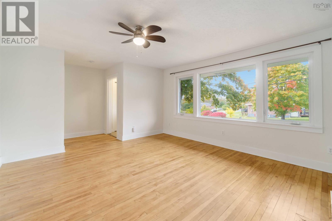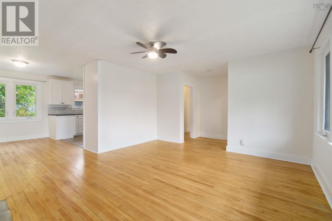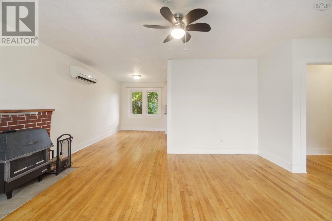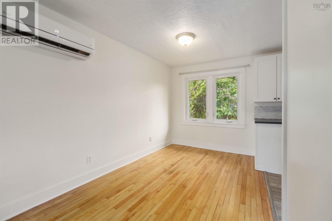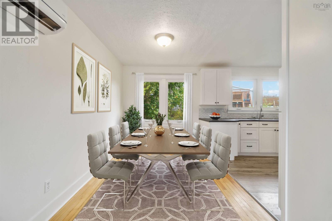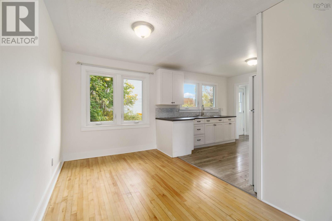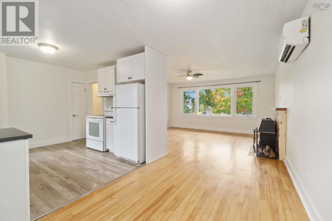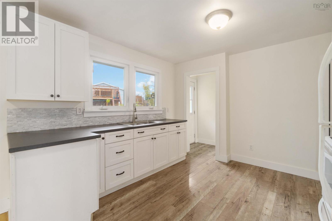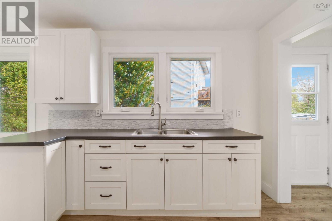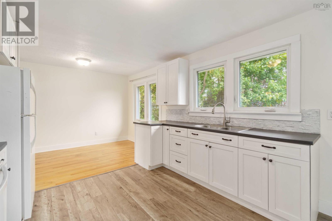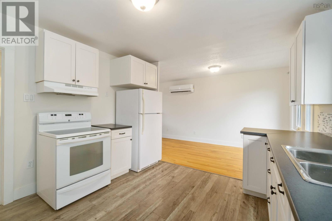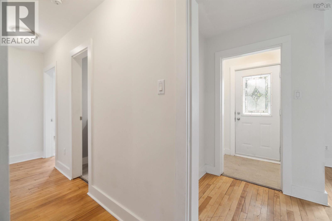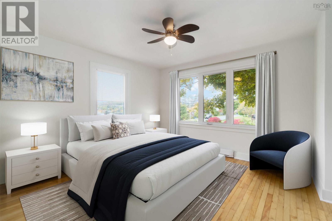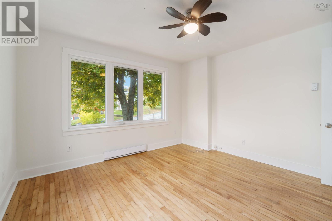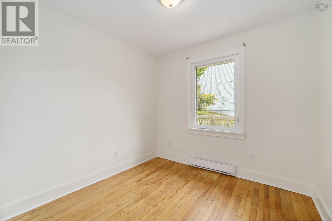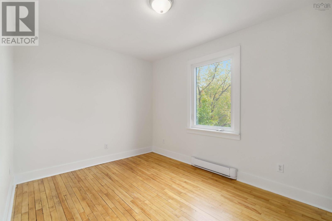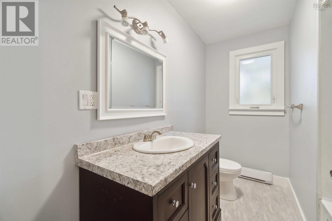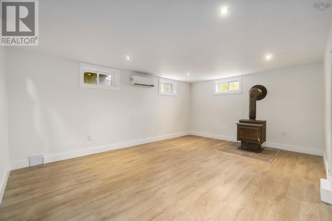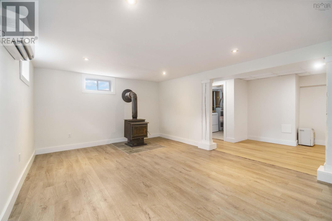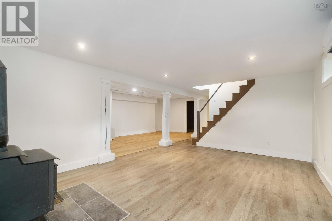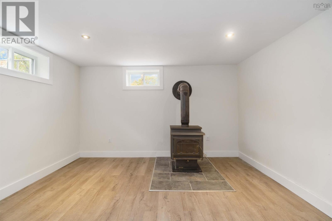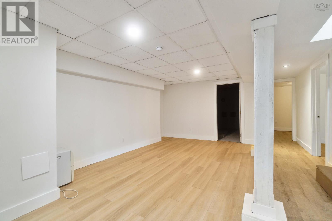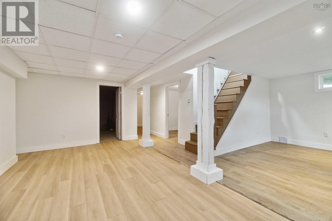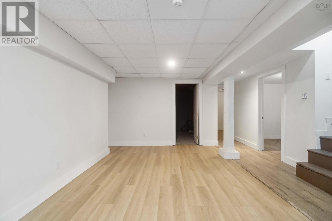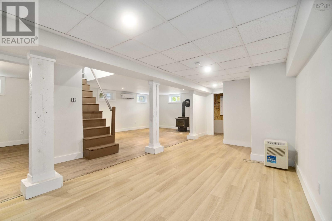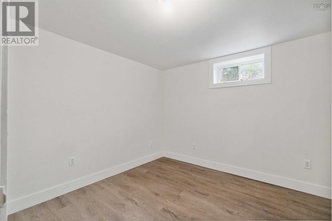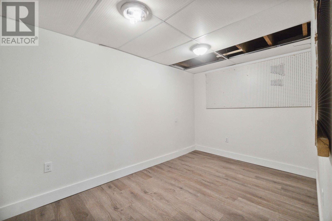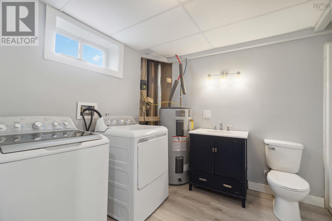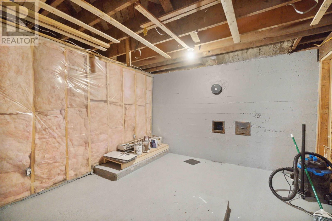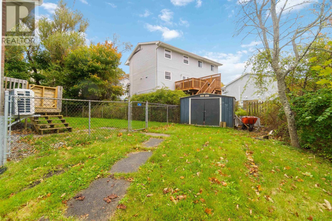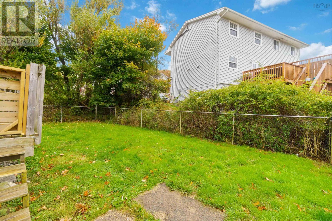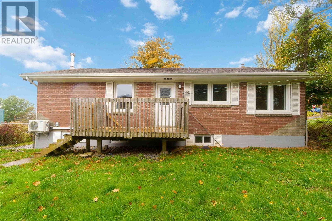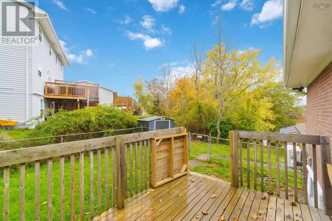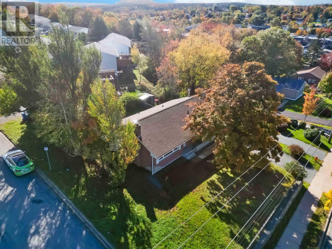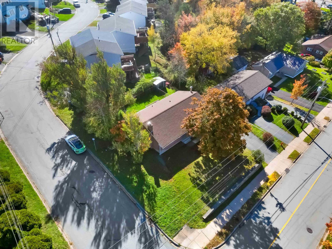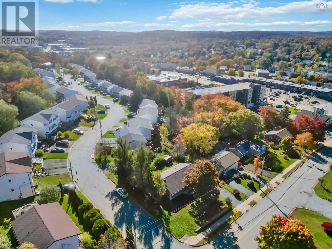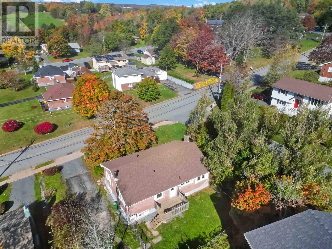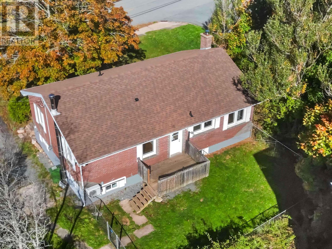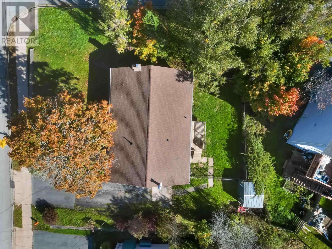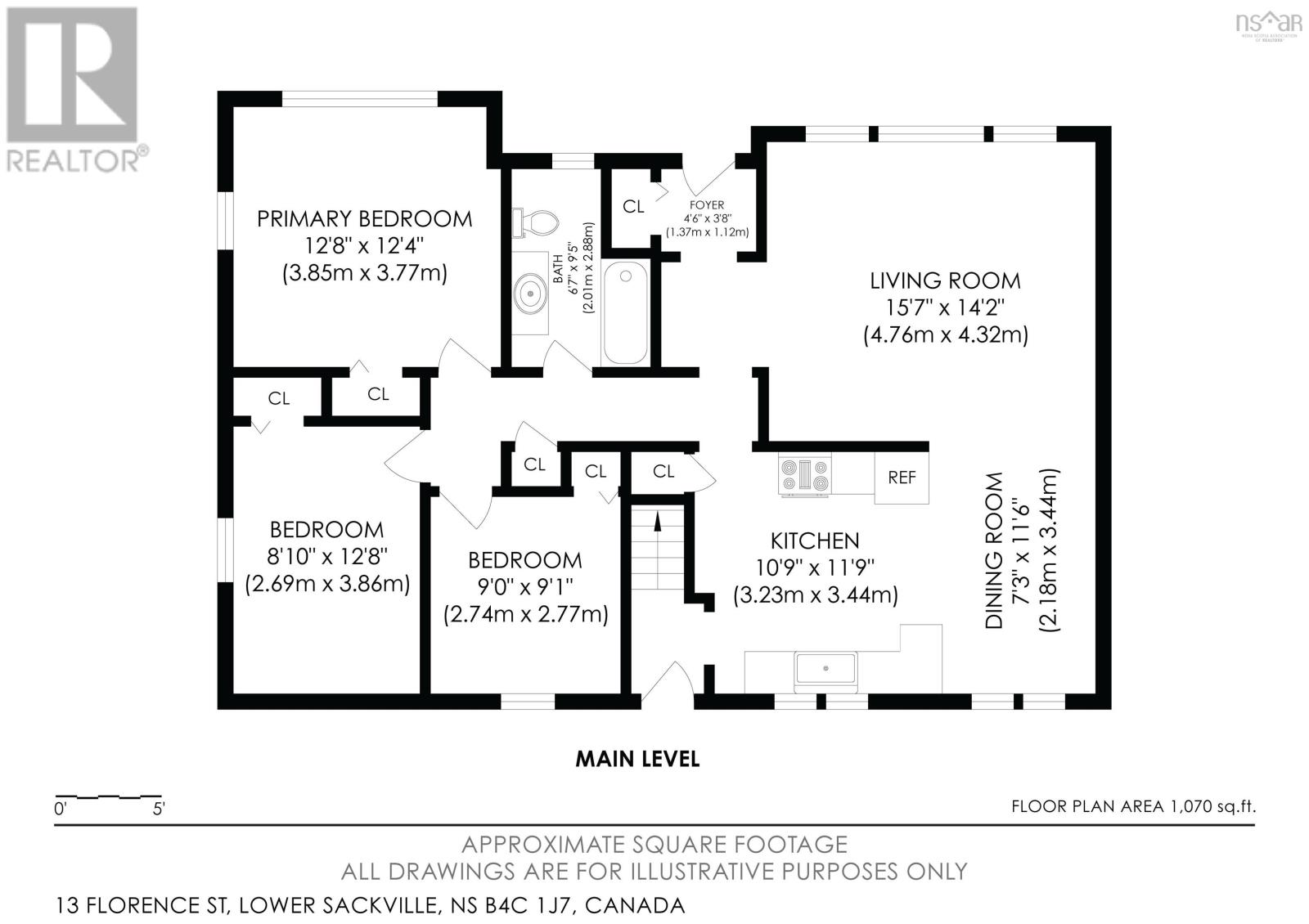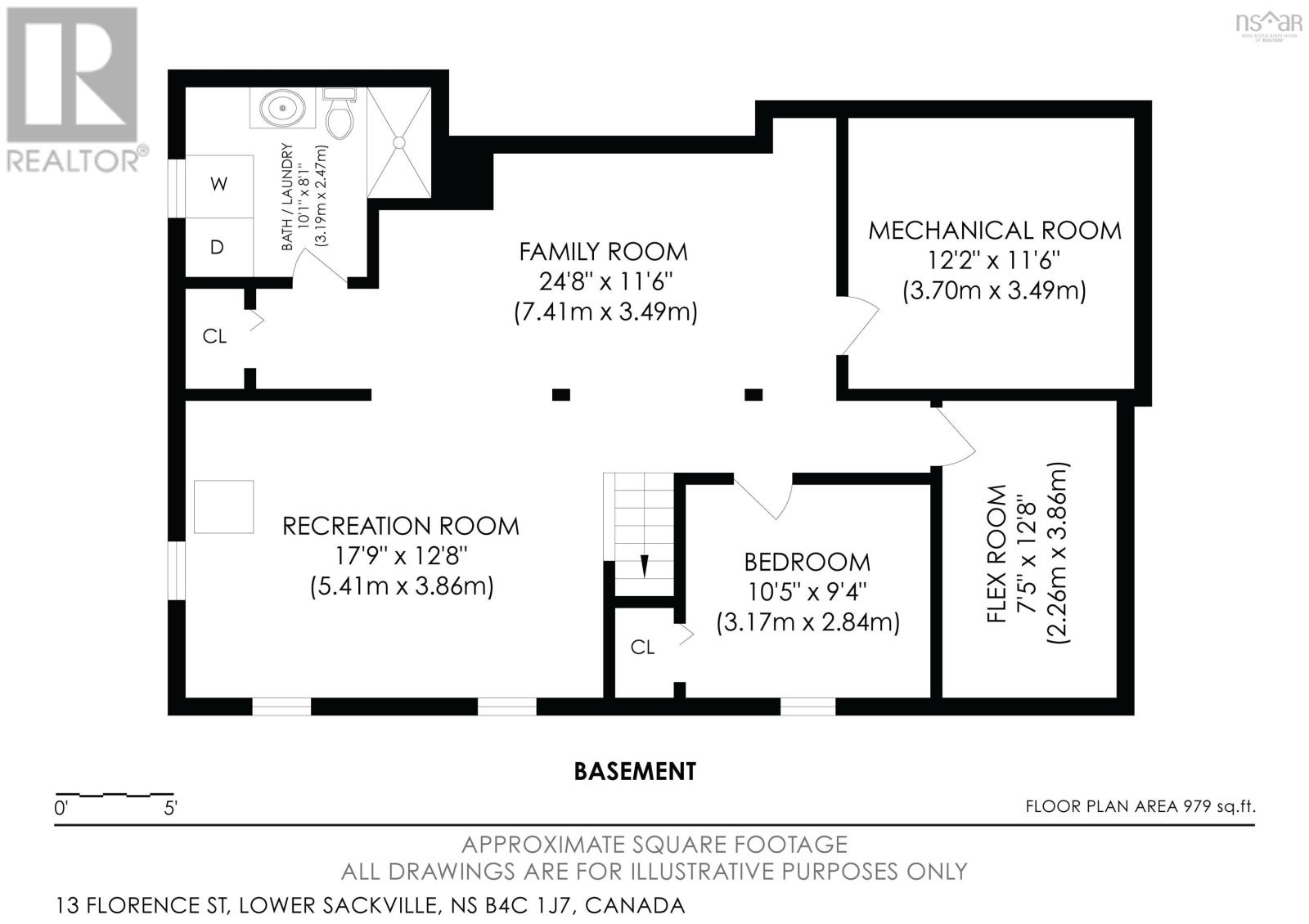4 Bedroom
2 Bathroom
Bungalow
Fireplace
Heat Pump
$435,000
Charming & Updated Family Home in Lower Sackville ? Move-In Ready! Welcome to 13 Florence Street, a beautifully updated 4-bedroom, 2-bathroom home nestled on a serene corner lot in Lower Sackville. Located just off Sackville Drive, this location offers a perfect blend of tranquility and convenience with easy access to nearby amenities, all within a peaceful neighbourhood shaded by mature trees. This home boasts a spacious layout with modern upgrades throughout. The main level features an open living area that flows seamlessly into the recently renovated kitchen (2020), complete with fresh flooring, cabinets, and finishes. Both bathrooms were updated in 2020, alongside other key improvements, including new windows and doors, exterior wall insulation, heat pumps, and a 200-amp service panel. Flooded with natural light, the home offers a finished basement with abundant potential. Whether you're seeking extra living space, an office, a den, or a workshop, this versatile area has it all, including a fourth bedroom for added flexibility. Outside, enjoy a fully fenced backyard perfect for relaxing, entertaining, or simply unwinding in your own private oasis. Don?t miss out on this gem?experience the perfect combination of updated convenience, thoughtful layout, and unbeatable location! (id:25286)
Property Details
|
MLS® Number
|
202424822 |
|
Property Type
|
Single Family |
|
Community Name
|
Lower Sackville |
|
Structure
|
Shed |
Building
|
Bathroom Total
|
2 |
|
Bedrooms Above Ground
|
3 |
|
Bedrooms Below Ground
|
1 |
|
Bedrooms Total
|
4 |
|
Appliances
|
Stove, Dryer, Washer, Refrigerator |
|
Architectural Style
|
Bungalow |
|
Basement Type
|
Full |
|
Construction Style Attachment
|
Detached |
|
Cooling Type
|
Heat Pump |
|
Exterior Finish
|
Brick |
|
Fireplace Present
|
Yes |
|
Flooring Type
|
Hardwood, Vinyl Plank |
|
Foundation Type
|
Poured Concrete |
|
Stories Total
|
1 |
|
Total Finished Area
|
2049 Sqft |
|
Type
|
House |
|
Utility Water
|
Municipal Water |
Land
|
Acreage
|
No |
|
Sewer
|
Municipal Sewage System |
|
Size Irregular
|
0.1488 |
|
Size Total
|
0.1488 Ac |
|
Size Total Text
|
0.1488 Ac |
Rooms
| Level |
Type |
Length |
Width |
Dimensions |
|
Basement |
Family Room |
|
|
24..8 x 11..6 / |
|
Basement |
Living Room |
|
|
17..9 x 12..8 / |
|
Basement |
Laundry / Bath |
|
|
10..1 x 8..1 3pc / |
|
Basement |
Bedroom |
|
|
10..5 x 9..4 / |
|
Basement |
Workshop |
|
|
7..5 x 12..8 / |
|
Basement |
Utility Room |
|
|
12..2 x 11..6 / |
|
Main Level |
Bath (# Pieces 1-6) |
|
|
6..7 x 9..5 /33 |
|
Main Level |
Kitchen |
|
|
10..9 x 11..9 / |
|
Main Level |
Dining Room |
|
|
7..3 x11..6 / |
|
Main Level |
Living Room |
|
|
15..7 x 14..2 / |
|
Main Level |
Primary Bedroom |
|
|
12..8 x 12..4 /33 |
|
Main Level |
Bedroom |
|
|
8..10 x 12..8 /33 |
|
Main Level |
Bedroom |
|
|
9. x 9..1 /33 |
https://www.realtor.ca/real-estate/27551878/13-florence-street-lower-sackville-lower-sackville

