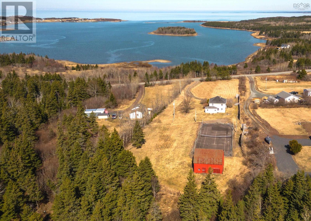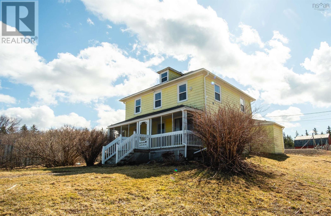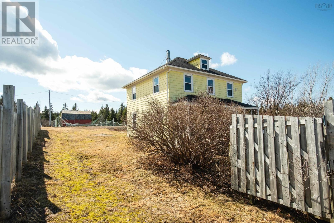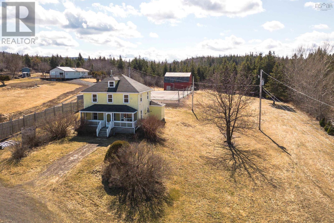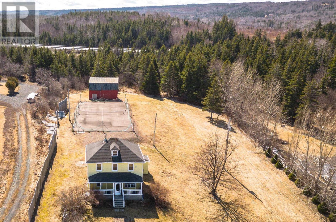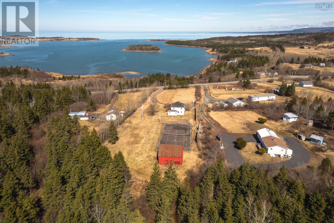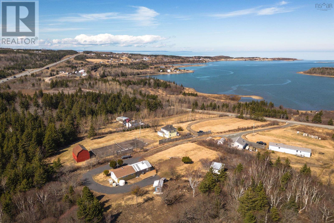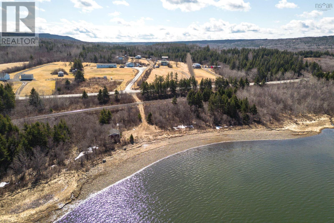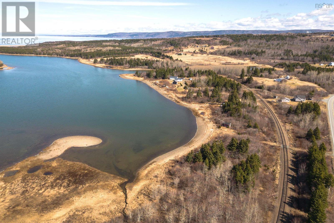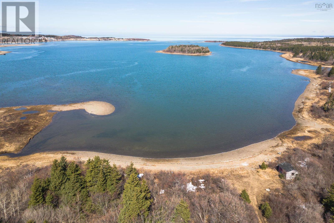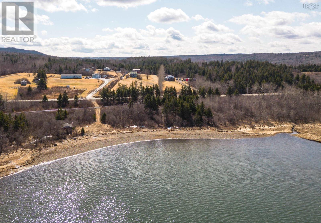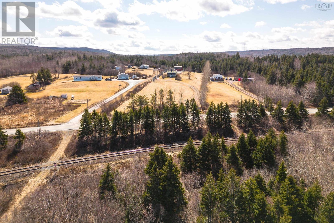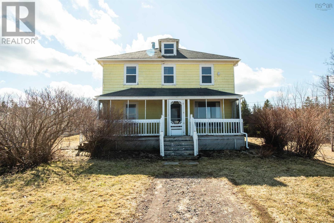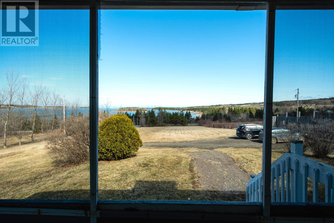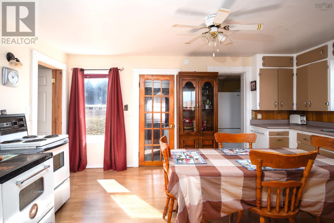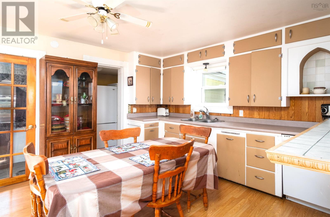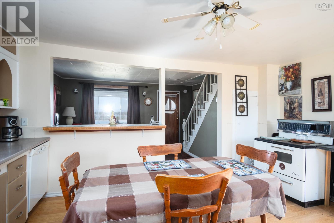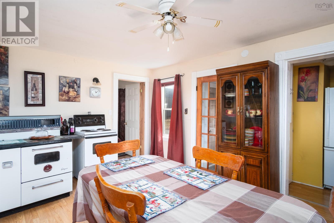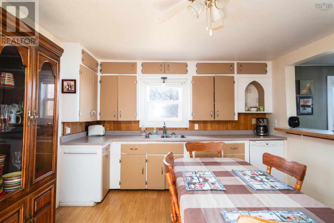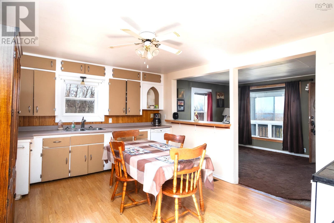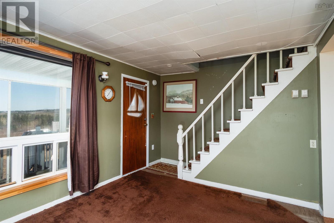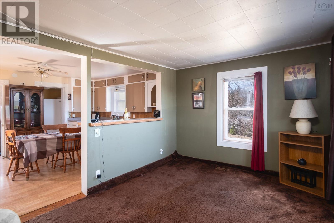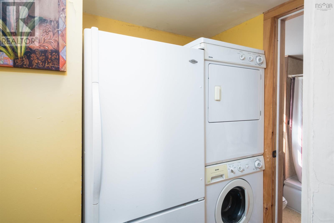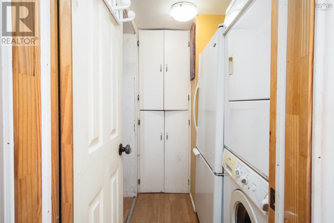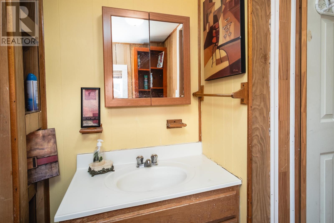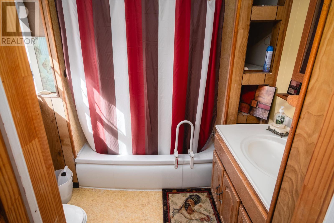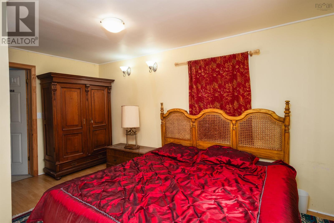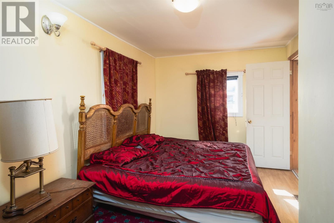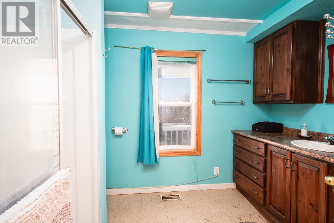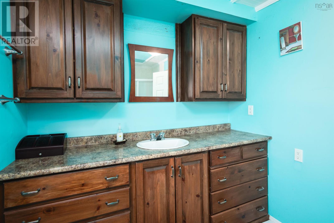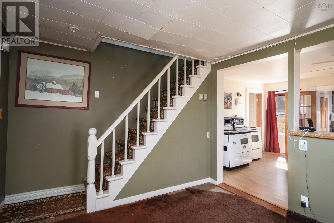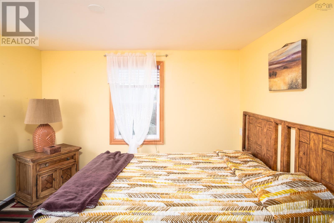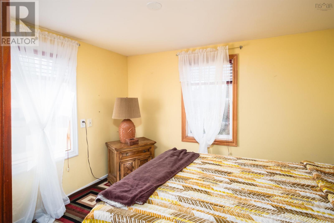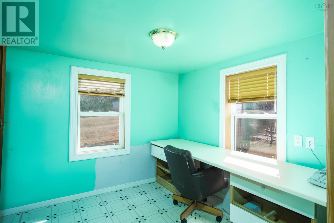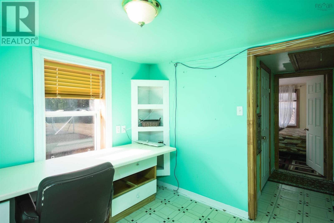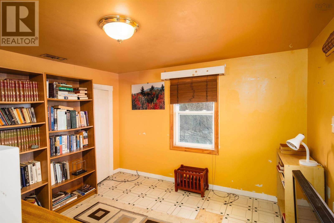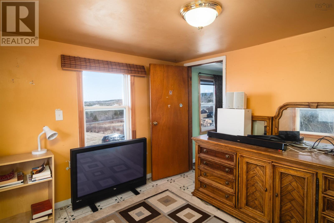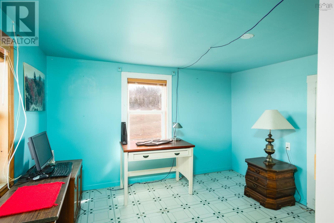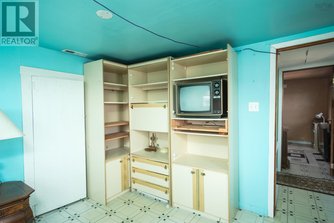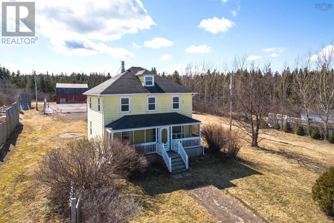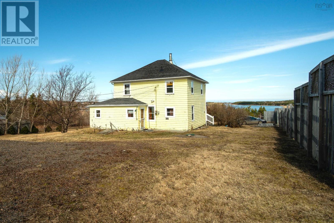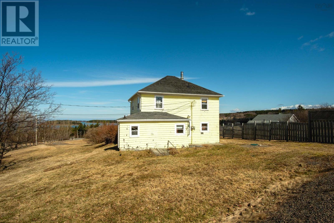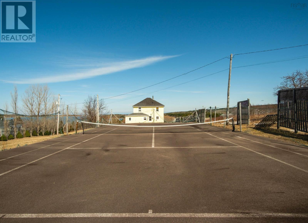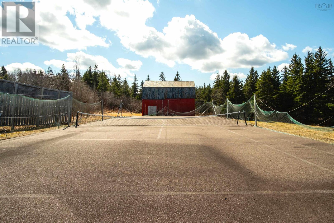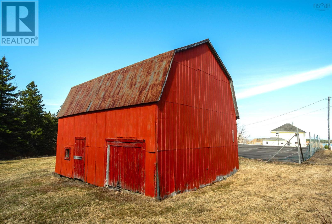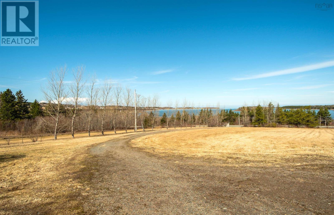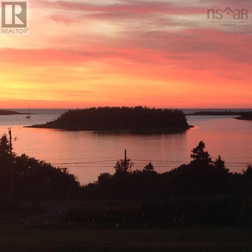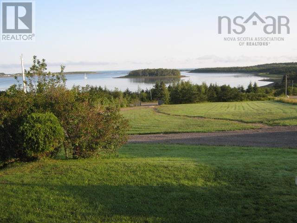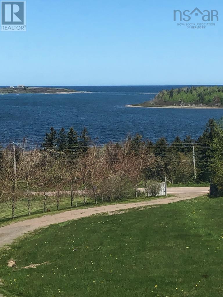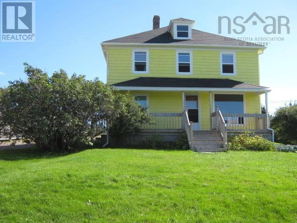5 Bedroom
3 Bathroom
1408 sqft
Waterfront
Acreage
Partially Landscaped
$325,000
Perched high above the roadway, this century-old home commands breathtaking views of the expansive sea and rolling hills. Its timeless charm and stately presence are matched by a solid foundation and enduring "good bones." Thoughtful updates ? including modern windows, an updated electrical panel, and a versatile forced-air furnace heated by your choice of wood or oil ? lay the groundwork for the next chapter in its storied history. With five spacious bedrooms, a welcoming living room, and an ample kitchen designed for family gatherings, the home offers a blend of comfort and opportunity. The front porch, a serene haven, provides the perfect vantage point to take in spectacular sunsets. The 19-acre property, composed of four adjoining parcels, boasts over 400 feet of ocean frontage across the road, beautifully landscaped grounds, a gated privacy fence, and several treed acres. Adding to its appeal is a 660-s.f. barn with a chicken coop and loft, a boathouse, and a tennis court that offers stunning vistas and is ideal for pickleball, with a paved surface in great condition. Situated just 30 minutes from the quaint university town of Antigonish and 15 minutes from Cape Breton Island's southern hub, Port Hawkesbury, this peaceful yet convenient location combines natural beauty with practicality. Whether you envision a waterfront estate for retirement or a homestead for your growing family, this property is a rare find brimming with potential. (id:25286)
Property Details
|
MLS® Number
|
202506906 |
|
Property Type
|
Single Family |
|
Community Name
|
East Havre Boucher |
|
Amenities Near By
|
Park, Playground, Shopping, Place Of Worship, Beach |
|
Community Features
|
Recreational Facilities, School Bus |
|
Features
|
Treed, Level |
|
View Type
|
Ocean View |
|
Water Front Type
|
Waterfront |
Building
|
Bathroom Total
|
3 |
|
Bedrooms Above Ground
|
5 |
|
Bedrooms Total
|
5 |
|
Appliances
|
Range - Electric, Dishwasher, Washer/dryer Combo, Refrigerator |
|
Basement Type
|
Crawl Space |
|
Constructed Date
|
1931 |
|
Construction Style Attachment
|
Detached |
|
Exterior Finish
|
Wood Siding |
|
Flooring Type
|
Carpeted, Laminate, Linoleum |
|
Foundation Type
|
Concrete Block, Poured Concrete |
|
Stories Total
|
2 |
|
Size Interior
|
1408 Sqft |
|
Total Finished Area
|
1408 Sqft |
|
Type
|
House |
|
Utility Water
|
Drilled Well |
Parking
Land
|
Acreage
|
Yes |
|
Land Amenities
|
Park, Playground, Shopping, Place Of Worship, Beach |
|
Landscape Features
|
Partially Landscaped |
|
Sewer
|
Unknown |
|
Size Irregular
|
19.29 |
|
Size Total
|
19.29 Ac |
|
Size Total Text
|
19.29 Ac |
Rooms
| Level |
Type |
Length |
Width |
Dimensions |
|
Second Level |
Bedroom |
|
|
9.3 x 8.10 |
|
Second Level |
Bath (# Pieces 1-6) |
|
|
5.10 x 4.11 |
|
Second Level |
Bedroom |
|
|
10.3 x 9.4 |
|
Second Level |
Bedroom |
|
|
9.8 x 10.5 |
|
Second Level |
Bedroom |
|
|
11.3 x 10.5 |
|
Main Level |
Living Room |
|
|
10. x 12.5 |
|
Main Level |
Eat In Kitchen |
|
|
14.3 x 11.10 |
|
Main Level |
Primary Bedroom |
|
|
13. x 8 |
|
Main Level |
Mud Room |
|
|
4.9 x 4.9 |
|
Main Level |
Bath (# Pieces 1-6) |
|
|
7.2 x 6.7 |
|
Main Level |
Ensuite (# Pieces 2-6) |
|
|
10.4 x 7.5 |
https://www.realtor.ca/real-estate/28122513/12892-highway-4-east-havre-boucher-east-havre-boucher

