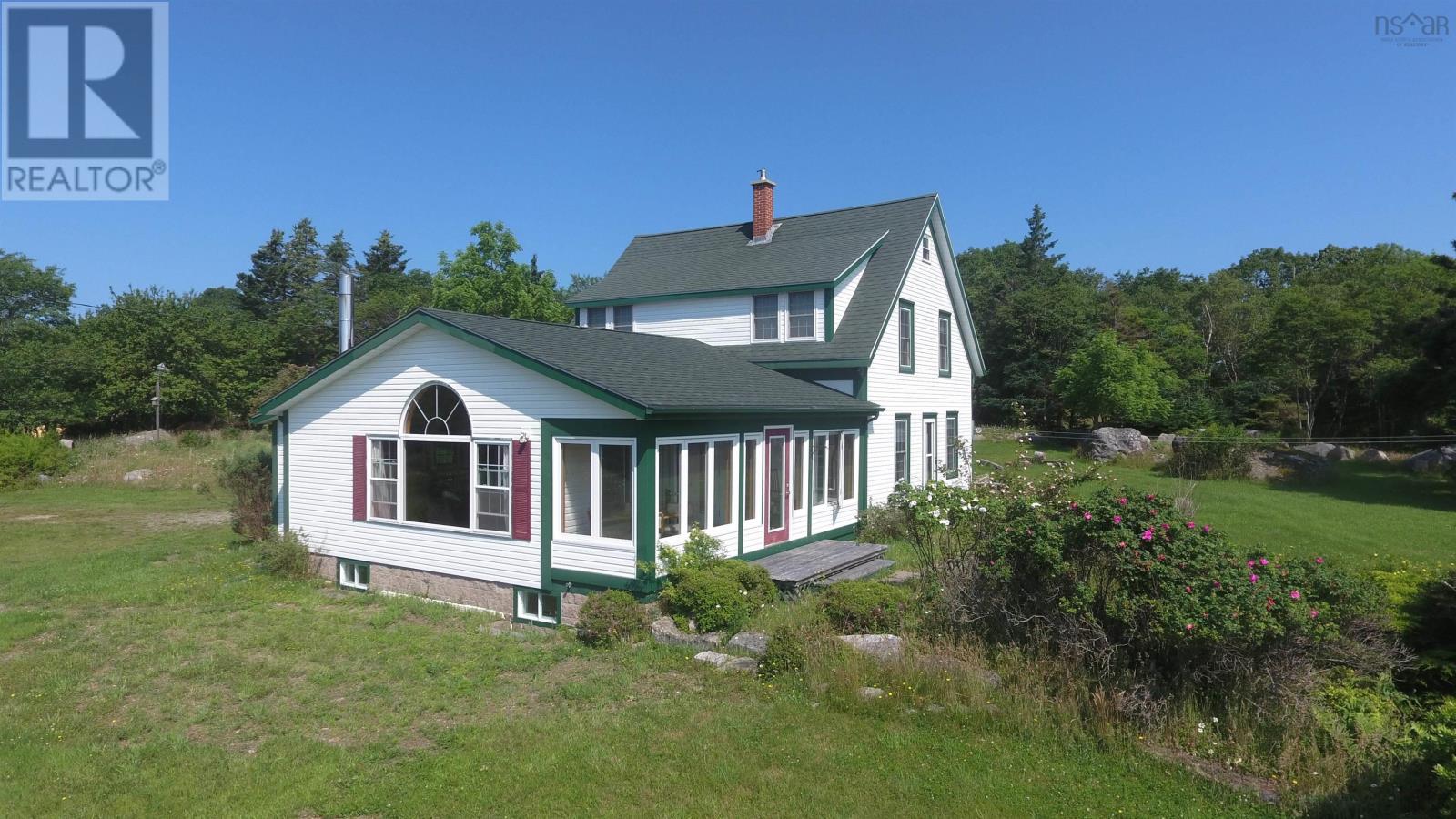3 Bedroom
3 Bathroom
Acreage
Landscaped
$499,000
A Wonderful find! This meticulously renovated property has one of the nicest views on Shelburne Harbour, looking South up the harbour out to the open Atlantic. The property is elevated and landscaped and is 2.1 acres in size. The 3 bedroom century home has been completely renovated, the exterior is maintenance free. The main room in the home is the large living room which features a cathedral ceiling and an air tight wood stove, there is a large picture window with great views up the harbour. Off this room is a bright sunroom which faces East and South and provides access to the yard. The kitchen is well laid out with plenty of counter space and storage. There is a den off the kitchen as well as a smaller family room. A 2pc and a 4 pc bath with laundry completes the main floor. The second floor has three good sized bedrooms two of witch have large ocean facing windows, there is also a 3pc bath with a shower. The attic is wired and has a folding stair access with tons of storage space. The basement has an interior staircase in the living room an is large with high ceilings. The home is very efficient to heat. There is a large double car garage that has a large workshop space with high ceilings and a huge amount of storage.. Both buildings have wood heat and there is ample storage space for winter wood. The internet is Bell Fiberop. Only minutes to the Historic Town of Shelburne, this home offers country life with all amenities close by. all contents, with a few exceptions are included. Check out the online tour and call to book your showing!! (id:25286)
Property Details
|
MLS® Number
|
202314285 |
|
Property Type
|
Single Family |
|
Community Name
|
Churchover |
|
Amenities Near By
|
Golf Course, Place Of Worship, Beach |
|
Community Features
|
School Bus |
|
Equipment Type
|
Propane Tank |
|
Features
|
Treed |
|
Rental Equipment Type
|
Propane Tank |
|
View Type
|
Harbour, Ocean View |
Building
|
Bathroom Total
|
3 |
|
Bedrooms Above Ground
|
3 |
|
Bedrooms Total
|
3 |
|
Appliances
|
Range - Gas, Dishwasher, Dryer - Electric, Washer, Refrigerator |
|
Basement Type
|
Crawl Space |
|
Constructed Date
|
1860 |
|
Construction Style Attachment
|
Detached |
|
Exterior Finish
|
Wood Siding |
|
Flooring Type
|
Carpeted, Hardwood, Linoleum |
|
Foundation Type
|
Concrete Block, Stone |
|
Half Bath Total
|
1 |
|
Stories Total
|
2 |
|
Total Finished Area
|
2329 Sqft |
|
Type
|
House |
|
Utility Water
|
Drilled Well |
Parking
|
Garage
|
|
|
Detached Garage
|
|
|
Gravel
|
|
Land
|
Acreage
|
Yes |
|
Land Amenities
|
Golf Course, Place Of Worship, Beach |
|
Landscape Features
|
Landscaped |
|
Sewer
|
Septic System |
|
Size Irregular
|
2.1 |
|
Size Total
|
2.1 Ac |
|
Size Total Text
|
2.1 Ac |
Rooms
| Level |
Type |
Length |
Width |
Dimensions |
|
Second Level |
Primary Bedroom |
|
|
10'9X 11'7 |
|
Second Level |
Bedroom |
|
|
12'7' X 9'2' |
|
Second Level |
Bedroom |
|
|
9'10' X 13'11 |
|
Second Level |
Bath (# Pieces 1-6) |
|
|
3PC 7'7X15'6 |
|
Basement |
Storage |
|
|
24'7X18'7 |
|
Main Level |
Porch |
|
|
24' X 5'9 |
|
Main Level |
Sunroom |
|
|
23'X5'5 |
|
Main Level |
Living Room |
|
|
22' X 23'7 |
|
Main Level |
Kitchen |
|
|
15' X 14'7 |
|
Main Level |
Bath (# Pieces 1-6) |
|
|
2PC 3'7X4'7 |
|
Main Level |
Den |
|
|
8'7X14'8 |
|
Main Level |
Bath (# Pieces 1-6) |
|
|
10'10X7'6 |
|
Main Level |
Dining Room |
|
|
10'3 X 13 |
|
Main Level |
Foyer |
|
|
13'X5'2 |
https://www.realtor.ca/real-estate/25821806/1285-shore-road-churchover-churchover















































